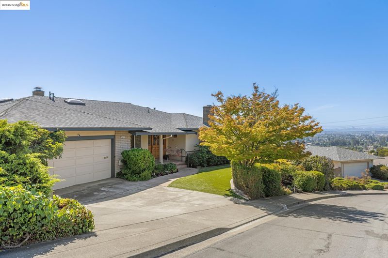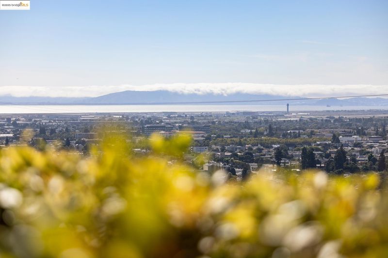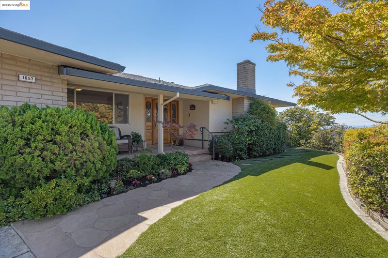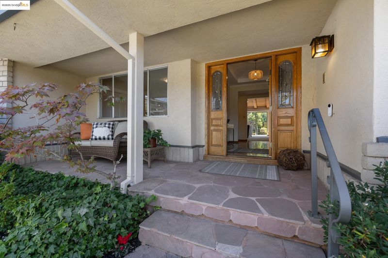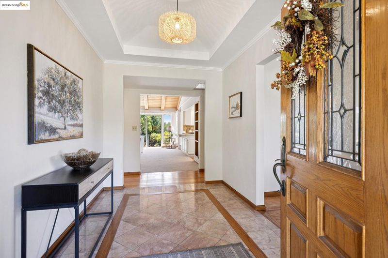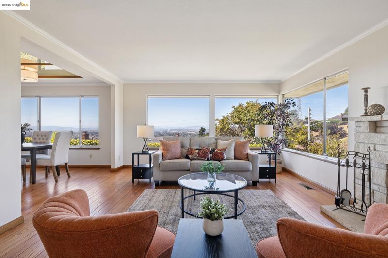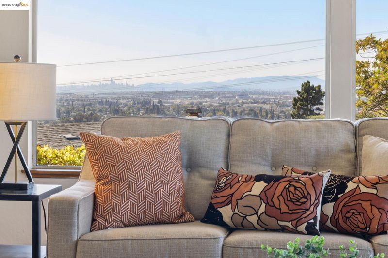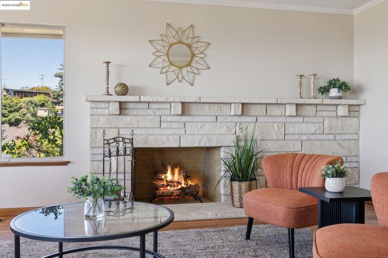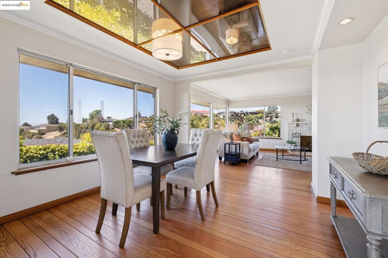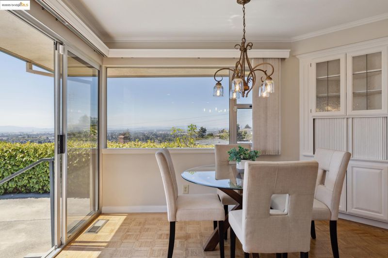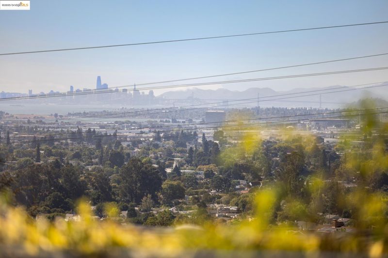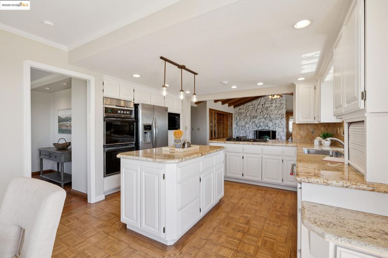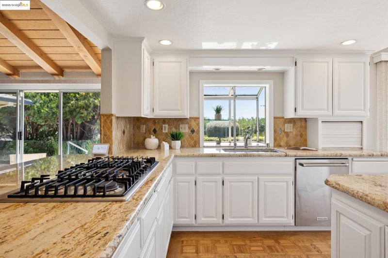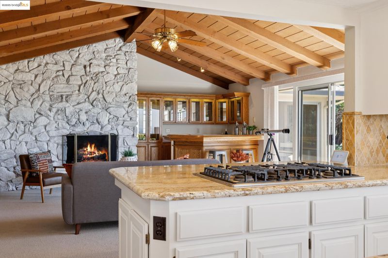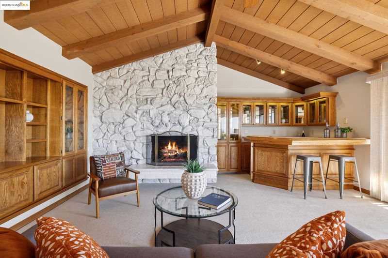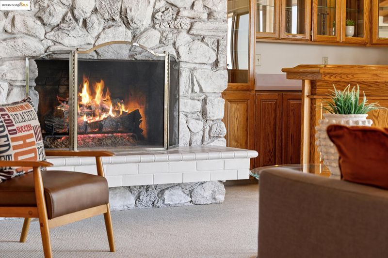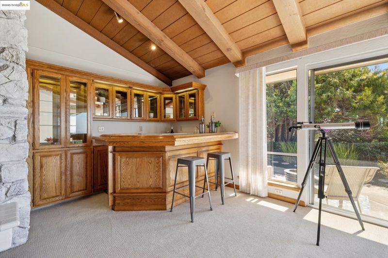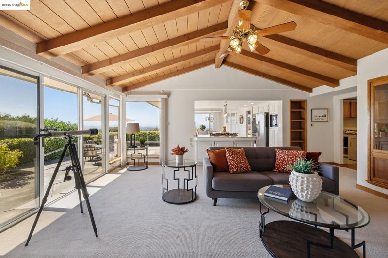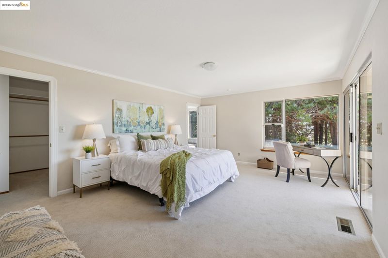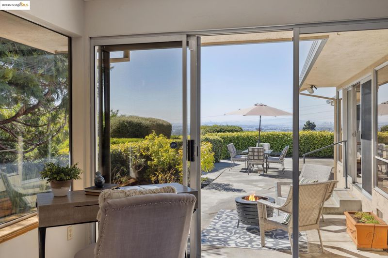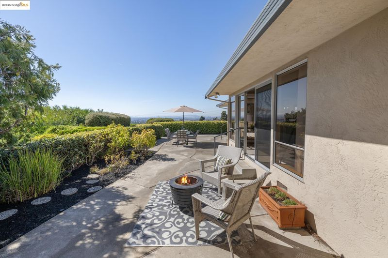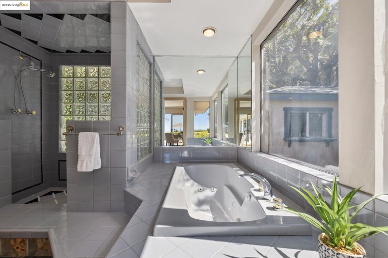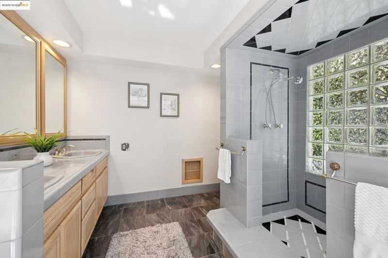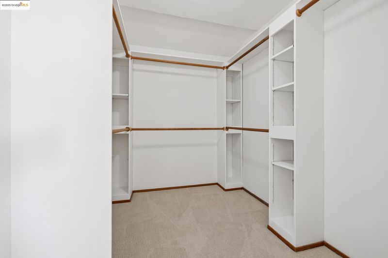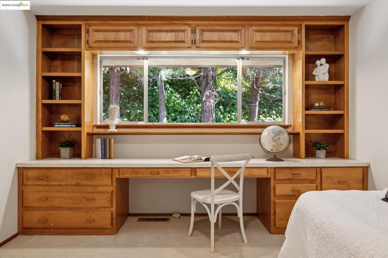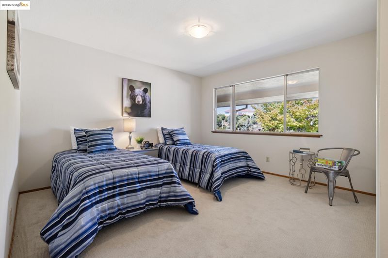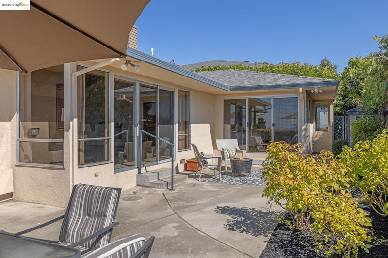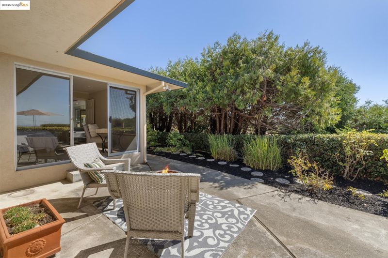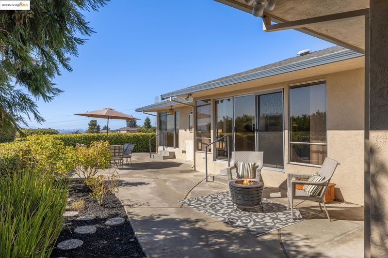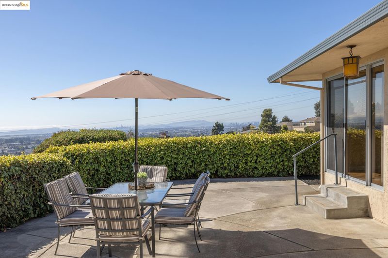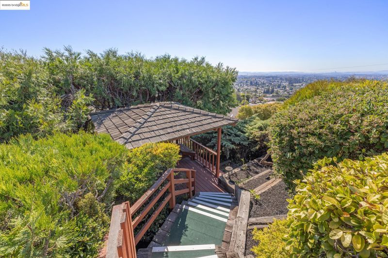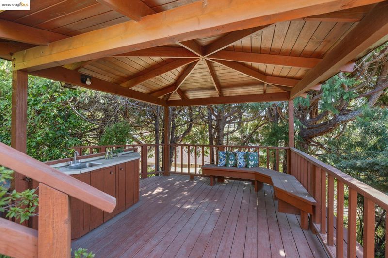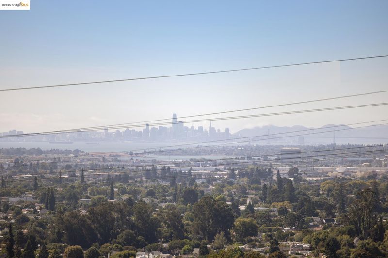
$1,199,000
2,544
SQ FT
$471
SQ/FT
1657 Clearview Dr
@ Regent - Bay O Vista, San Leandro
- 3 Bed
- 2.5 (2/1) Bath
- 2 Park
- 2,544 sqft
- San Leandro
-

-
Sat Sep 6, 2:00 pm - 4:00 pm
Bay-O-Vista living at its best! This 3 bedroom, 2.5 bath single level home offers approx. 2,544 sq. ft. on a ¼-acre lot with sweeping Bay views. The light-filled dining room easily seats a crowd, while the spacious family and living rooms are perfect for entertaining. The backyard is a standout with a gazebo, shady garden bench, and plenty of room for parties, play, or gardening—all with spectacular sunsets and Bay views as your backdrop. This charming home also features a large soaking tub with city-light views, built-ins, and an attached garage with interior access. Just minutes from the Bay-O-Vista Swim Club, Lake Chabot, and East Bay Regional Parks, this property blends comfort, lifestyle, and location.
-
Sun Sep 7, 2:00 pm - 4:00 pm
Bay-O-Vista living at its best! This 3 bedroom, 2.5 bath single level home offers approx. 2,544 sq. ft. on a ¼-acre lot with sweeping Bay views. The light-filled dining room easily seats a crowd, while the spacious family and living rooms are perfect for entertaining. The backyard is a standout with a gazebo, shady garden bench, and plenty of room for parties, play, or gardening—all with spectacular sunsets and Bay views as your backdrop. This charming home also features a large soaking tub with city-light views, built-ins, and an attached garage with interior access. Just minutes from the Bay-O-Vista Swim Club, Lake Chabot, and East Bay Regional Parks, this property blends comfort, lifestyle, and location.
-
Wed Sep 10, 11:00 am - 1:30 pm
Bay-O-Vista living at its best! This 3 bedroom, 2.5 bath single level home offers approx. 2,544 sq. ft. on a ¼-acre lot with sweeping Bay views. The light-filled dining room easily seats a crowd, while the spacious family and living rooms are perfect for entertaining. The backyard is a standout with a gazebo, shady garden bench, and plenty of room for parties, play, or gardening—all with spectacular sunsets and Bay views as your backdrop. This charming home also features a large soaking tub with city-light views, built-ins, and an attached garage with interior access. Just minutes from the Bay-O-Vista Swim Club, Lake Chabot, and East Bay Regional Parks, this property blends comfort, lifestyle, and location.
Welcome to this spacious Bay-O-Vista home offering 3 bedrooms, 2.5 bathrooms, and approx. 2,544 sq. ft. of living space on a quarter-acre lot. Perched to take advantage of sweeping Bay views, this property combines comfort, versatility, and a sought-after location. The light-filled dining room easily accommodates large gatherings for holiday meals or special celebrations. The expansive family room features a beautiful vaulted wood ceiling and opens to the backyard. The living room has hosted everything from quiet evenings to milestone events—even a wedding. The backyard is designed for versatility, offering plenty of room for entertaining, gardening, or play. Tucked out of sight is a charming gazebo with a shady garden bench, and a horseshoe area. The mature landscaping creates inviting spaces to relax, sip wine, or simply take in the spectacular sunsets and fireworks displays over the Bay. Inside, the kitchen is a natural heart of the home where everyone can join in meal prep. Features include abundant counter and cabinet space, a center island and breakfast bar and dining nook. The primary bathroom includes a spacious soaking tub with a view of the city lights—an ideal place to unwind. Additional highlights include an attached garage with interior and side yard access
- Current Status
- New
- Original Price
- $1,199,000
- List Price
- $1,199,000
- On Market Date
- Sep 6, 2025
- Property Type
- Detached
- D/N/S
- Bay O Vista
- Zip Code
- 94577
- MLS ID
- 41110652
- APN
- 7762636
- Year Built
- 1967
- Stories in Building
- 1
- Possession
- Close Of Escrow, Negotiable
- Data Source
- MAXEBRDI
- Origin MLS System
- Bridge AOR
Assumption School
Private K-8 Elementary, Religious, Coed
Students: 282 Distance: 0.4mi
San Leandro High School
Public 9-12 Secondary
Students: 2652 Distance: 0.9mi
Jefferson Elementary School
Public K-5 Elementary
Students: 587 Distance: 1.0mi
Bancroft Middle School
Public 6-8 Middle, Coed
Students: 1055 Distance: 1.0mi
Stars High School
Private 9-12 Special Education, Secondary, Coed
Students: 30 Distance: 1.0mi
Stars High School
Private 7-12 Special Education Program, Coed
Students: 38 Distance: 1.0mi
- Bed
- 3
- Bath
- 2.5 (2/1)
- Parking
- 2
- Attached, Int Access From Garage, Garage Faces Front, Garage Door Opener
- SQ FT
- 2,544
- SQ FT Source
- Public Records
- Lot SQ FT
- 11,312.0
- Lot Acres
- 0.26 Acres
- Pool Info
- None
- Kitchen
- Dishwasher, Gas Range, Refrigerator, Dryer, Washer, Gas Water Heater, Breakfast Bar, Breakfast Nook, Stone Counters, Eat-in Kitchen, Disposal, Gas Range/Cooktop, Kitchen Island
- Cooling
- None
- Disclosures
- Nat Hazard Disclosure, Hospital Nearby, Shopping Cntr Nearby, Restaurant Nearby, Disclosure Package Avail
- Entry Level
- Exterior Details
- Back Yard, Dog Run, Front Yard, Side Yard, Landscape Back, Landscape Front
- Flooring
- Hardwood, Vinyl, Carpet
- Foundation
- Fire Place
- Living Room
- Heating
- Forced Air, Fireplace(s)
- Laundry
- Dryer, Laundry Room, Washer
- Main Level
- 3 Bedrooms, 2.5 Baths, Laundry Facility, Main Entry
- Views
- Bay, Bay Bridge, City Lights, Downtown, San Francisco
- Possession
- Close Of Escrow, Negotiable
- Basement
- Crawl Space
- Architectural Style
- Ranch
- Non-Master Bathroom Includes
- Shower Over Tub, Split Bath, Double Vanity
- Construction Status
- Existing
- Additional Miscellaneous Features
- Back Yard, Dog Run, Front Yard, Side Yard, Landscape Back, Landscape Front
- Location
- Level, Back Yard, Front Yard
- Roof
- Composition Shingles
- Water and Sewer
- Public
- Fee
- Unavailable
MLS and other Information regarding properties for sale as shown in Theo have been obtained from various sources such as sellers, public records, agents and other third parties. This information may relate to the condition of the property, permitted or unpermitted uses, zoning, square footage, lot size/acreage or other matters affecting value or desirability. Unless otherwise indicated in writing, neither brokers, agents nor Theo have verified, or will verify, such information. If any such information is important to buyer in determining whether to buy, the price to pay or intended use of the property, buyer is urged to conduct their own investigation with qualified professionals, satisfy themselves with respect to that information, and to rely solely on the results of that investigation.
School data provided by GreatSchools. School service boundaries are intended to be used as reference only. To verify enrollment eligibility for a property, contact the school directly.
