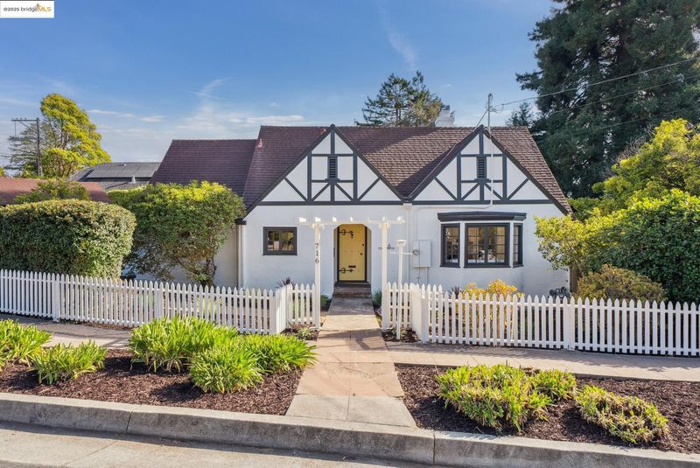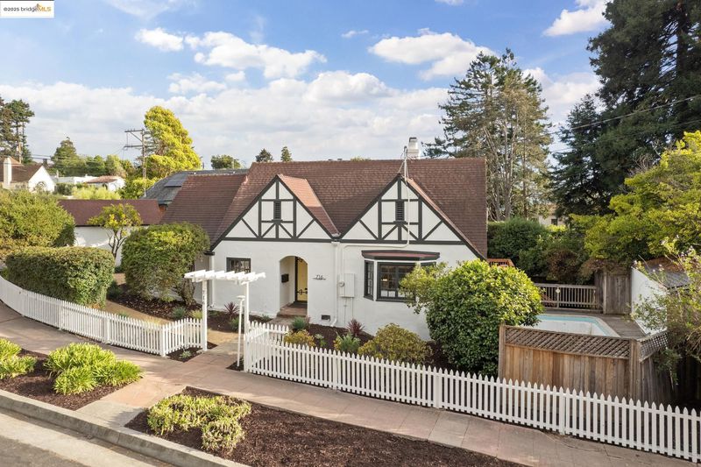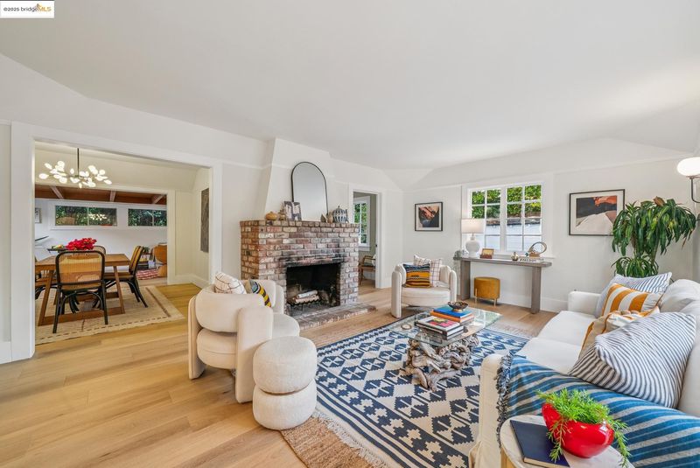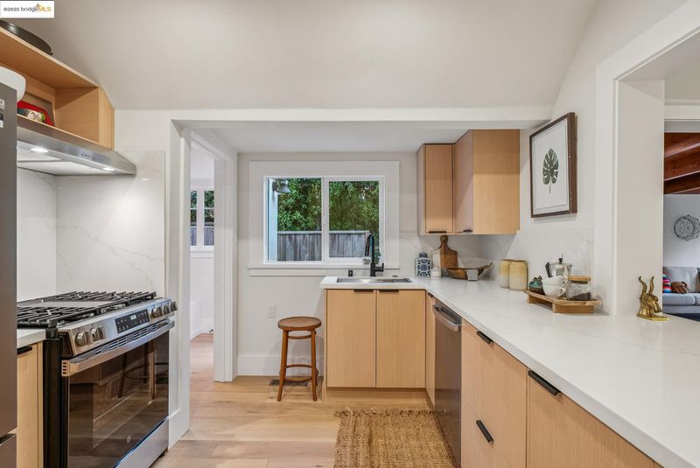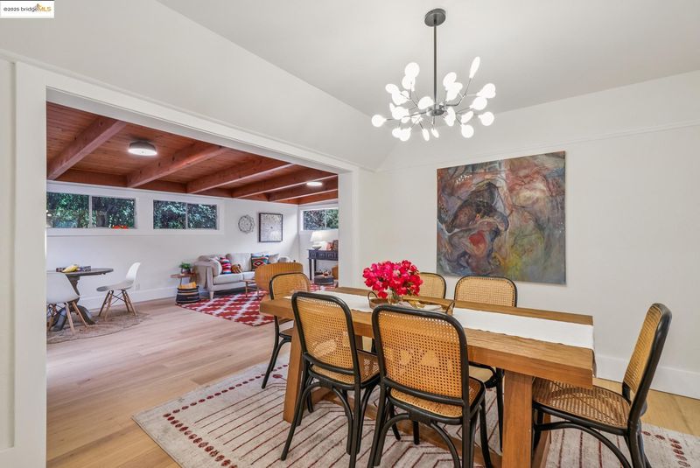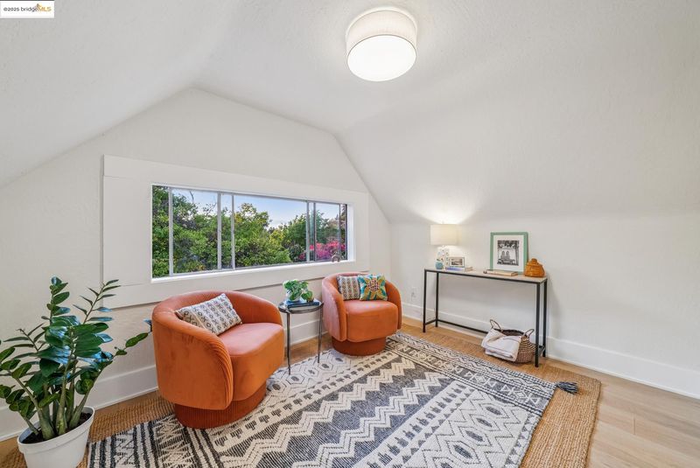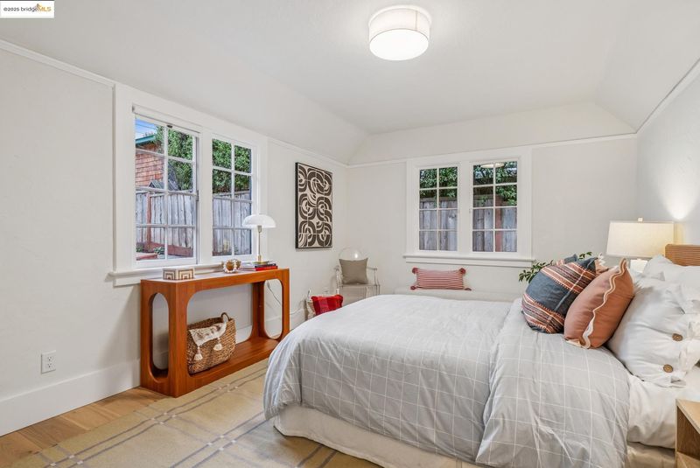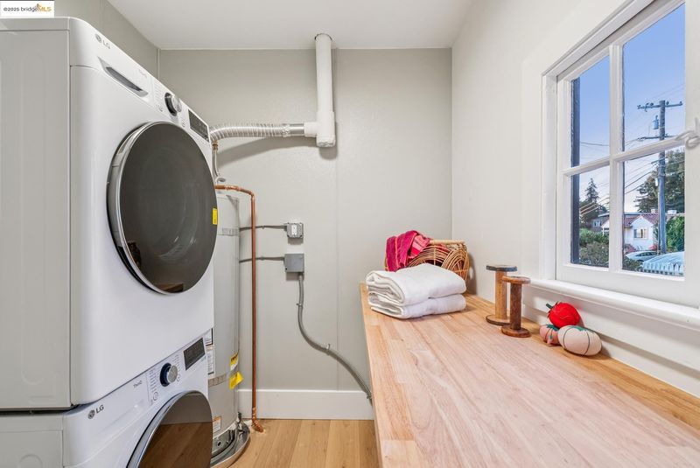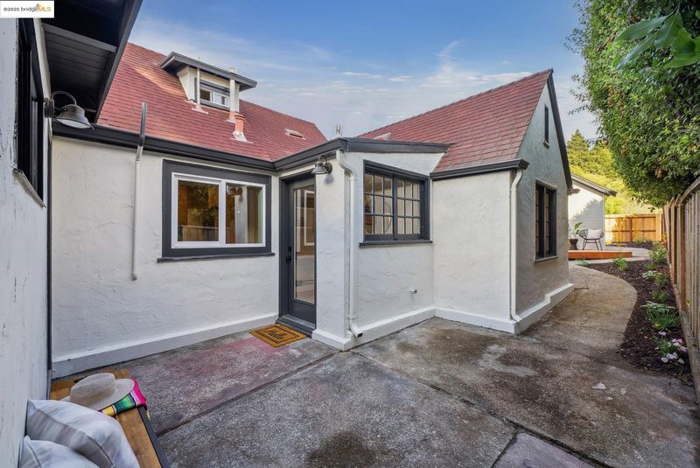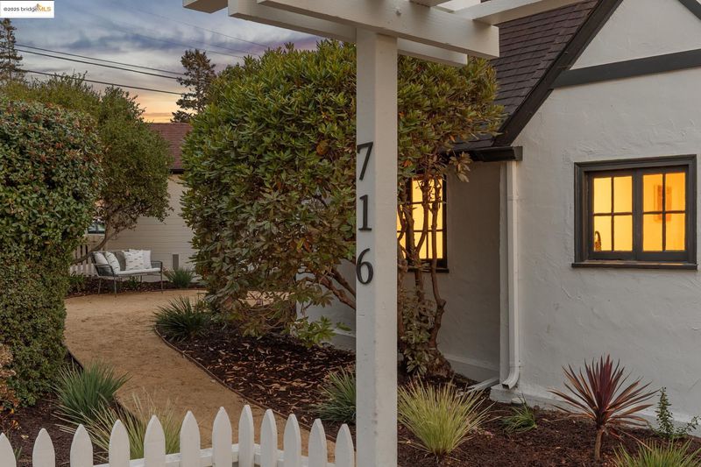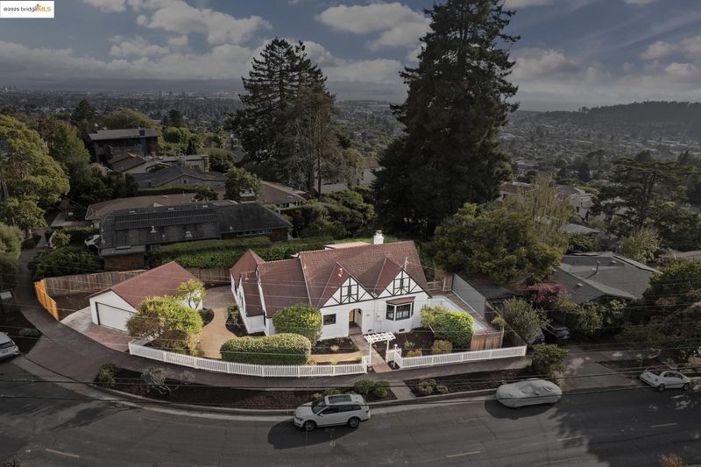
$1,199,000
2,393
SQ FT
$501
SQ/FT
716 Coventry Rd
@ Ardmore - Kensington
- 3 Bed
- 2 Bath
- 2 Park
- 2,393 sqft
- Kensington
-

-
Fri Sep 5, 5:00 pm - 7:00 pm
This storybook Tudor cottage on a prized Kensington street combines rare level-in convenience with timeless charm. A white picket fence frames gables, an arched doorway, and bay window, while inside you’ll find a refreshed kitchen, spacious family and living rooms, multiple outdoor areas, and even a “secret” office. The detached garage holds ADU potential, and the upstairs suite captures Bay views. Beyond the doorstep, enjoy Kensington’s village feel—Arlington shops, Colusa Circle cafés, the Sunday Farmers’ Market, Blake Garden, and parks—daily life here is both easy and inspiring.
-
Sat Sep 6, 2:00 pm - 4:30 pm
This storybook Tudor cottage on a prized Kensington street combines rare level-in convenience with timeless charm. A white picket fence frames gables, an arched doorway, and bay window, while inside you’ll find a refreshed kitchen, spacious family and living rooms, multiple outdoor areas, and even a “secret” office. The detached garage holds ADU potential, and the upstairs suite captures Bay views. Beyond the doorstep, enjoy Kensington’s village feel—Arlington shops, Colusa Circle cafés, the Sunday Farmers’ Market, Blake Garden, and parks—daily life here is both easy and inspiring.
-
Sun Sep 7, 2:00 pm - 4:30 pm
This storybook Tudor cottage on a prized Kensington street combines rare level-in convenience with timeless charm. A white picket fence frames gables, an arched doorway, and bay window, while inside you’ll find a refreshed kitchen, spacious family and living rooms, multiple outdoor areas, and even a “secret” office. The detached garage holds ADU potential, and the upstairs suite captures Bay views. Beyond the doorstep, enjoy Kensington’s village feel—Arlington shops, Colusa Circle cafés, the Sunday Farmers’ Market, Blake Garden, and parks—daily life here is both easy and inspiring.
This picture-perfect Tudor cottage on a leafy Kensington street pairs storybook curb appeal with rare level-in convenience. A classic white picket fence frames half-timbered gables, an arched doorway, and a vintage front door, while fresh landscaping and a bay window brighten the façade and living spaces inside. The home blends timeless character with practical comfort: a refreshed kitchen with new cabinetry and mudroom, huge family and living rooms, multiple outdoor areas for entertaining, and even a “secret” office. The detached garage offers potential for an ADU, and upstairs the primary suite captures Bay and San Francisco views. Beloved by one family for decades, it’s ready for its next chapter. Beyond the doorstep, Kensington offers the charm of a hillside village with leafy paths and small-town calm. The Arlington shops, make everyday errands feel like part of the charm. Colusa Circle hosts cafés, grocers, pizza, and the Kensington Circus Pub, while Sundays sparkle with the Farmers’ Market, a festival of produce, flowers, and music. Nearby Blake Garden’s terraces and ponds, Kensington Park’s courts, playgrounds, and trails, make daily life both easy and inspiring. As for the pool? Sing it with me now… “Darling, you’ve got to let me know, should I stay or should I go"!
- Current Status
- New
- Original Price
- $1,199,000
- List Price
- $1,199,000
- On Market Date
- Sep 5, 2025
- Property Type
- Detached
- D/N/S
- Kensington
- Zip Code
- 94707
- MLS ID
- 41110615
- APN
- 5711400126
- Year Built
- 1926
- Stories in Building
- 2
- Possession
- Close Of Escrow
- Data Source
- MAXEBRDI
- Origin MLS System
- Bridge AOR
St. Jerome Catholic Elementary School
Private K-8 Elementary, Religious, Coed
Students: 137 Distance: 0.4mi
Growing Light Montessori School Of Kensington
Private K-1
Students: 18 Distance: 0.7mi
Kensington Elementary School
Public K-6 Elementary
Students: 475 Distance: 0.7mi
Thousand Oaks Elementary School
Public K-5 Elementary
Students: 441 Distance: 0.7mi
Thousand Oaks Elementary School
Public K-5 Elementary
Students: 403 Distance: 0.7mi
Harding Elementary School
Public K-6 Elementary
Students: 459 Distance: 0.8mi
- Bed
- 3
- Bath
- 2
- Parking
- 2
- Detached, Garage Door Opener, Uncovered Parking Space
- SQ FT
- 2,393
- SQ FT Source
- Public Records
- Lot SQ FT
- 5,880.0
- Lot Acres
- 0.14 Acres
- Pool Info
- In Ground
- Kitchen
- Dishwasher, Gas Range, Free-Standing Range, Refrigerator, Gas Range/Cooktop, Range/Oven Free Standing, Updated Kitchen
- Cooling
- None
- Disclosures
- Disclosure Package Avail
- Entry Level
- Exterior Details
- Garden, Front Yard, Garden/Play, Side Yard
- Flooring
- Wood
- Foundation
- Fire Place
- Living Room
- Heating
- Forced Air
- Laundry
- Dryer, Laundry Room, Washer
- Upper Level
- Primary Bedrm Retreat
- Main Level
- 2 Bedrooms, 1 Bath
- Views
- Bay, City Lights, City
- Possession
- Close Of Escrow
- Basement
- Crawl Space
- Architectural Style
- Tudor
- Non-Master Bathroom Includes
- Stall Shower
- Construction Status
- Existing
- Additional Miscellaneous Features
- Garden, Front Yard, Garden/Play, Side Yard
- Location
- Irregular Lot, Landscaped
- Roof
- Composition Shingles, Rolled/Hot Mop
- Water and Sewer
- Public
- Fee
- Unavailable
MLS and other Information regarding properties for sale as shown in Theo have been obtained from various sources such as sellers, public records, agents and other third parties. This information may relate to the condition of the property, permitted or unpermitted uses, zoning, square footage, lot size/acreage or other matters affecting value or desirability. Unless otherwise indicated in writing, neither brokers, agents nor Theo have verified, or will verify, such information. If any such information is important to buyer in determining whether to buy, the price to pay or intended use of the property, buyer is urged to conduct their own investigation with qualified professionals, satisfy themselves with respect to that information, and to rely solely on the results of that investigation.
School data provided by GreatSchools. School service boundaries are intended to be used as reference only. To verify enrollment eligibility for a property, contact the school directly.
