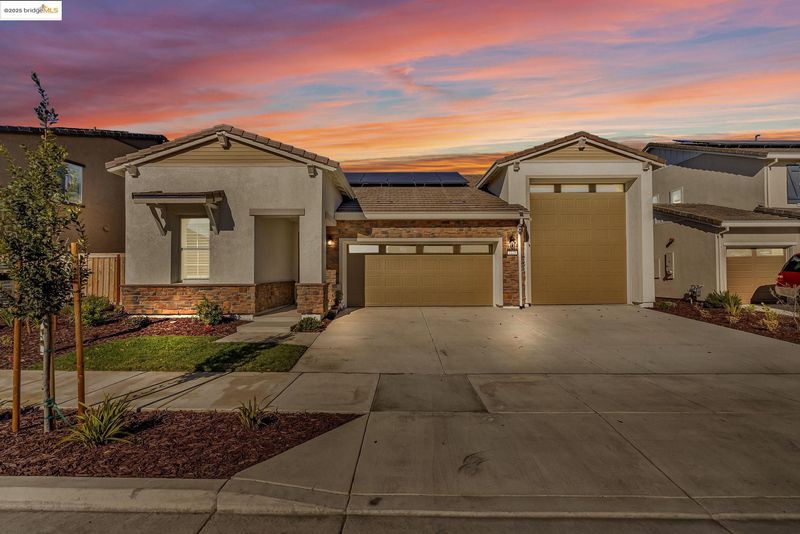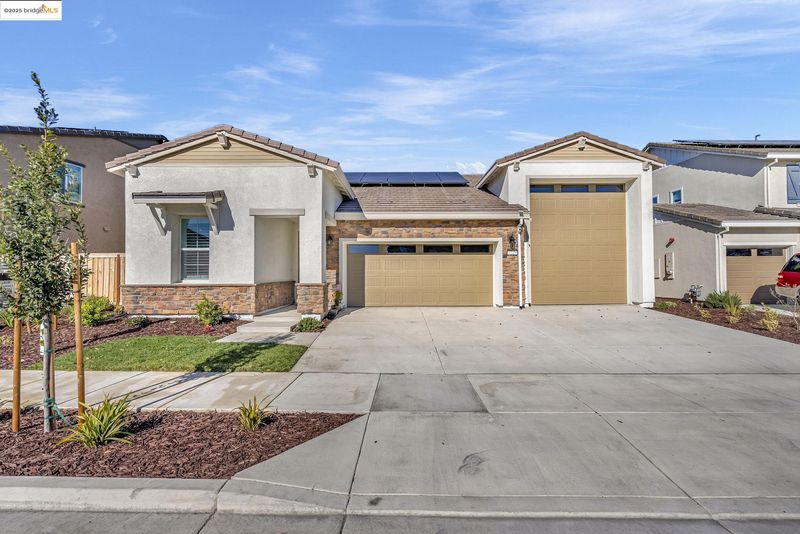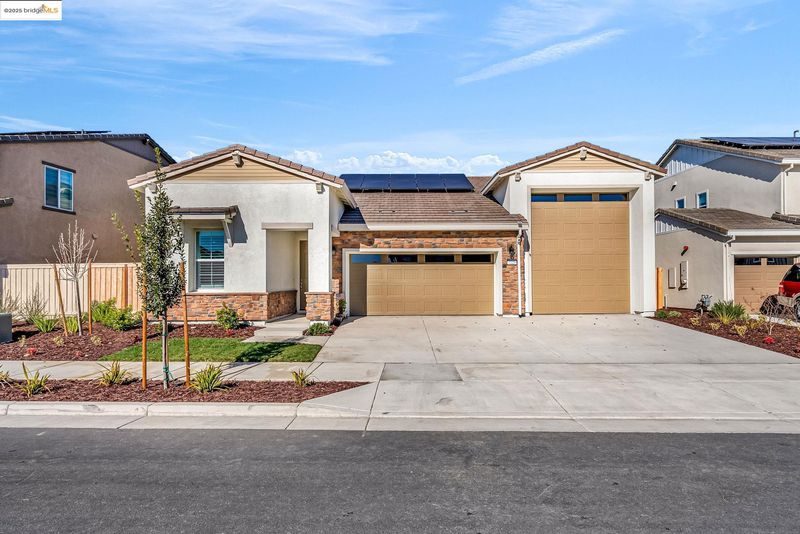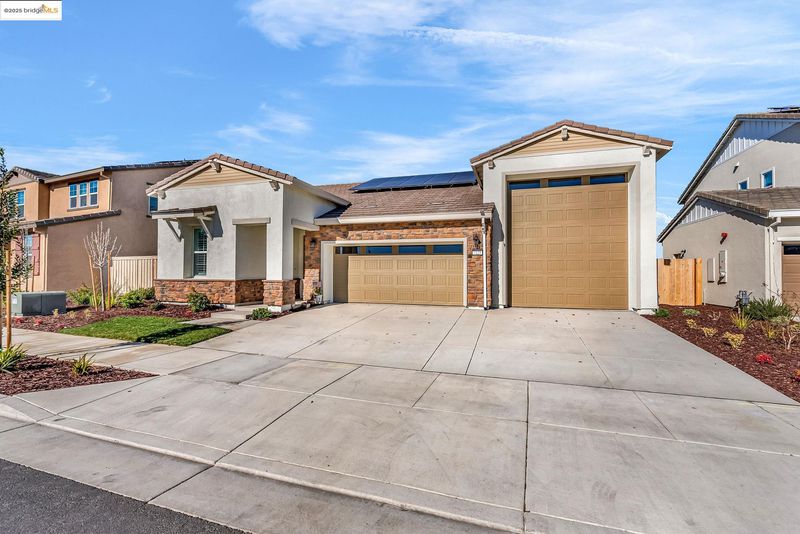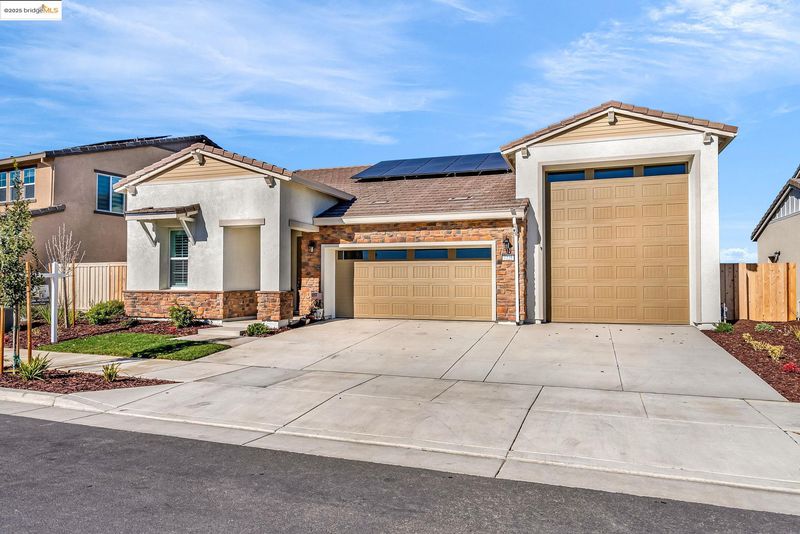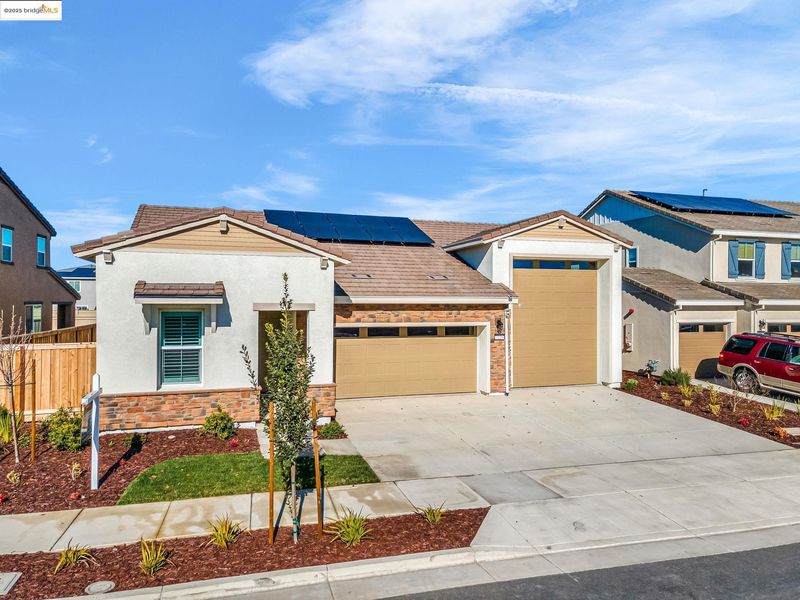
$700,000
1,862
SQ FT
$376
SQ/FT
7225 Broom Dr
@ Spindle Dr - Not Listed, Stockton
- 3 Bed
- 2 Bath
- 3 Park
- 1,862 sqft
- Stockton
-

Welcome home! The moment you walk into this beautiful and inviting "like-new" Summer's Bend community home built in 2024, you can immediately begin to imagine entertaining family & friends with an expansive great room, inviting kitchen with a center island and an immense walk-in pantry. Enjoy your elegant primary suite, featuring a private bath & roomy walk-in closet. The secondary spacious bedrooms & second bathroom make the perfect home for a variety of family needs, as does the central laundry room, 2-car garage, and an attached RV garage. You'll be close to freeway access, public transportation, schools, shopping, medical facilities, the Delta waterways, recreation, dining/restaurants and so much more. Schedule your showing today!
- Current Status
- New
- Original Price
- $700,000
- List Price
- $700,000
- On Market Date
- Jan 23, 2025
- Property Type
- Detached
- D/N/S
- Not Listed
- Zip Code
- 95219
- MLS ID
- 41083324
- APN
- 066490020000
- Year Built
- 2024
- Stories in Building
- 1
- Possession
- COE
- Data Source
- MAXEBRDI
- Origin MLS System
- DELTA
Manlio Silva Elementary School
Public K-6 Elementary, Yr Round
Students: 819 Distance: 0.8mi
Christa McAuliffe Middle School
Public 7-8 Middle
Students: 759 Distance: 2.2mi
Julia Morgan Elementary School
Public K-6 Elementary
Students: 517 Distance: 2.6mi
Bear Creek High School
Public 9-12 Secondary
Students: 2172 Distance: 3.0mi
Wagner-Holt Elementary School
Public PK-6 Elementary
Students: 524 Distance: 3.2mi
Creekside Elementary School
Public PK-6 Elementary
Students: 571 Distance: 3.2mi
- Bed
- 3
- Bath
- 2
- Parking
- 3
- Attached
- SQ FT
- 1,862
- SQ FT Source
- Public Records
- Lot SQ FT
- 6,333.0
- Lot Acres
- 0.15 Acres
- Pool Info
- None
- Kitchen
- Dishwasher, Disposal, Microwave, Free-Standing Range, Tankless Water Heater, Garbage Disposal, Island, Range/Oven Free Standing
- Cooling
- Central Air
- Disclosures
- Mello-Roos District, Nat Hazard Disclosure
- Entry Level
- Exterior Details
- Sprinklers Automatic, Landscape Front
- Flooring
- Carpet
- Foundation
- Fire Place
- None
- Heating
- Central
- Laundry
- Hookups Only
- Main Level
- 3 Bedrooms, 2 Baths, Laundry Facility, Main Entry
- Possession
- COE
- Architectural Style
- Contemporary
- Non-Master Bathroom Includes
- Shower Over Tub, Stall Shower, Double Sinks, Window
- Construction Status
- Existing
- Additional Miscellaneous Features
- Sprinklers Automatic, Landscape Front
- Location
- Regular, Landscape Front
- Roof
- Tile
- Water and Sewer
- Public
- Fee
- $106
MLS and other Information regarding properties for sale as shown in Theo have been obtained from various sources such as sellers, public records, agents and other third parties. This information may relate to the condition of the property, permitted or unpermitted uses, zoning, square footage, lot size/acreage or other matters affecting value or desirability. Unless otherwise indicated in writing, neither brokers, agents nor Theo have verified, or will verify, such information. If any such information is important to buyer in determining whether to buy, the price to pay or intended use of the property, buyer is urged to conduct their own investigation with qualified professionals, satisfy themselves with respect to that information, and to rely solely on the results of that investigation.
School data provided by GreatSchools. School service boundaries are intended to be used as reference only. To verify enrollment eligibility for a property, contact the school directly.
