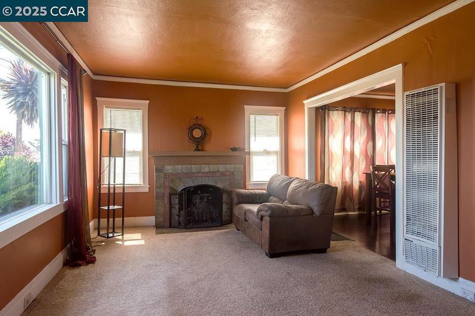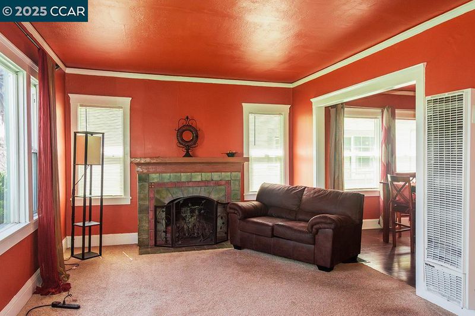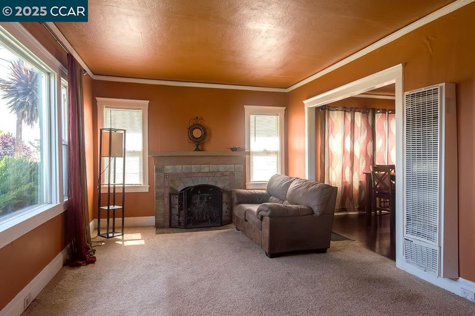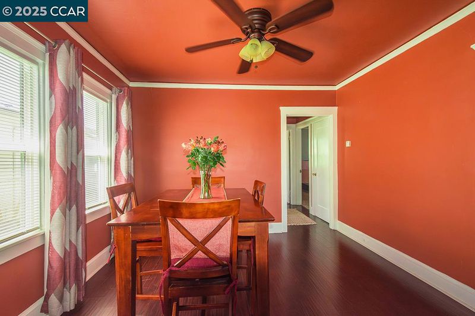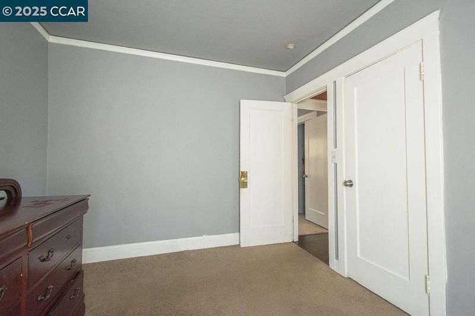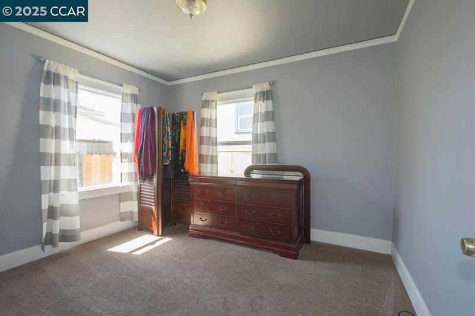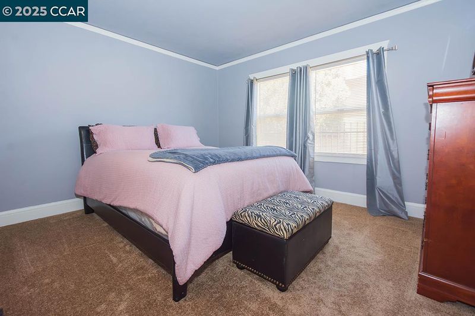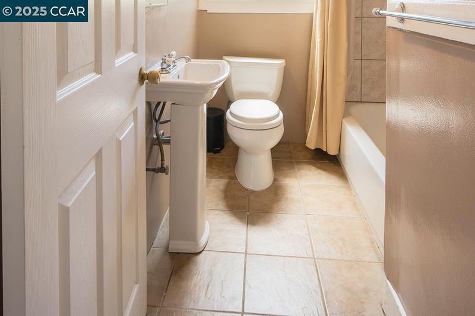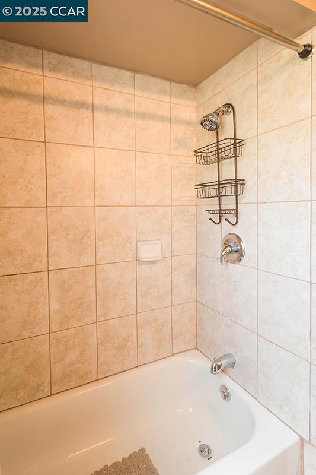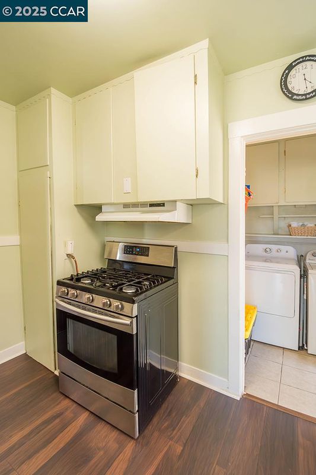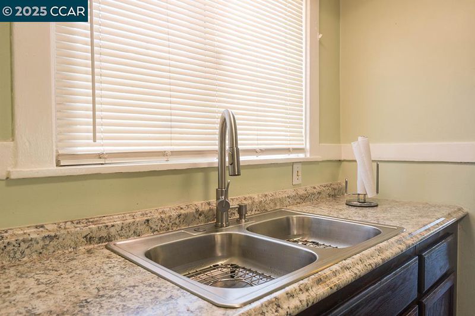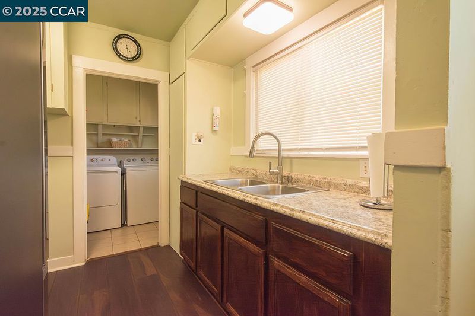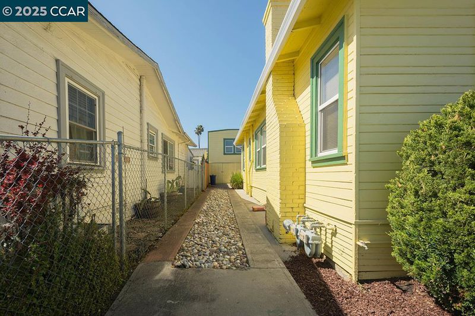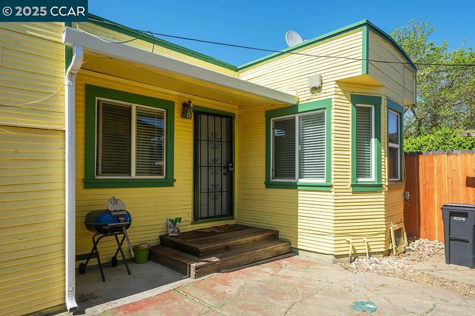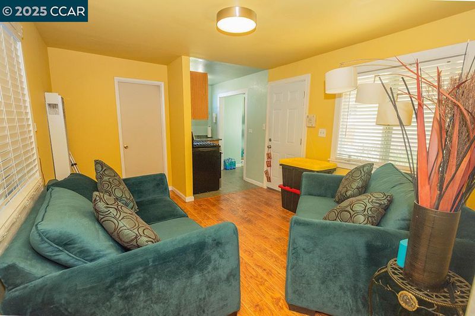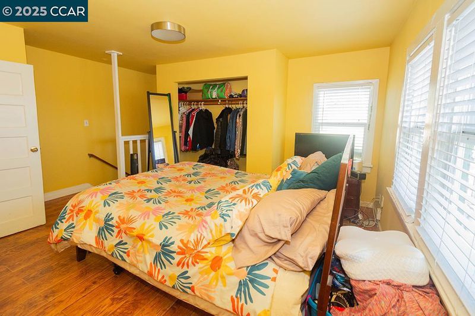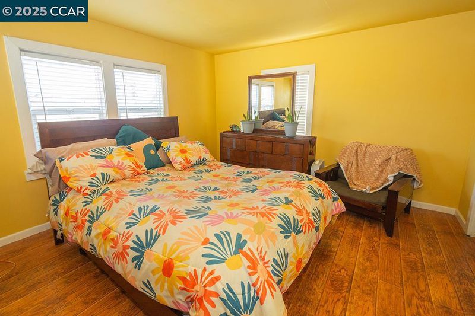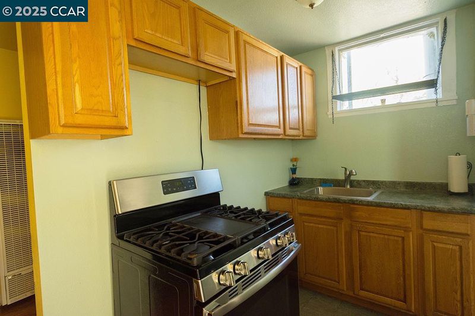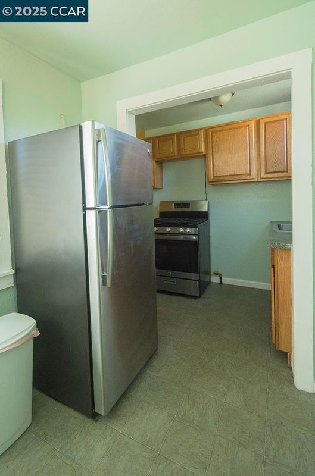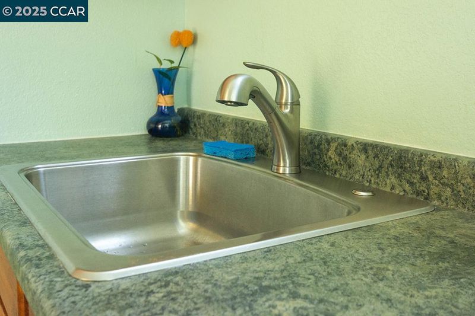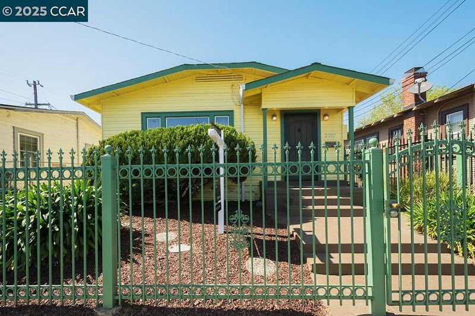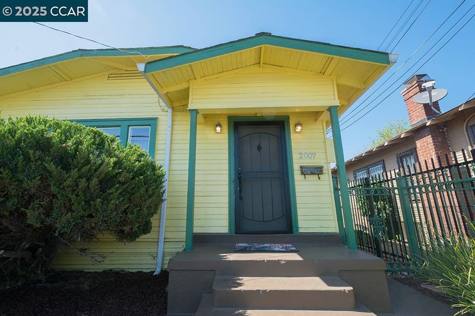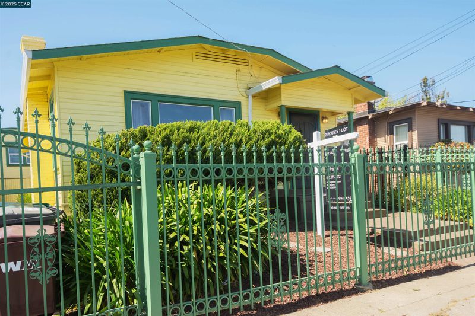
$587,999
1,515
SQ FT
$388
SQ/FT
2007 57Th Ave
@ Holway - Seminary, Oakland
- 3 Bed
- 2.5 (2/1) Bath
- 1 Park
- 1,515 sqft
- Oakland
-

The Vibrant 2 Houses on 1 Lot! The FRONT home offers a spacious 2-bedroom, 1-bath layout featuring gleaming floors and a generous living area that radiates warmth and natural light. The REAR unit has a stylish loft-like feel with 1 bedroom & 1.5 baths, and its own private entrance—perfect for flexible living arrangements or additional rental income.**Eligible buyers MAY QUALIFY for up to 5% in DOWN PAYMENT ASSISTANCE through the GSFA Platinum Program** Whether you're an investor seeking dual rental streams or a homeowner looking to live in one unit and rent the other, this property offers incredible potential. Both units will be delivered vacant at close of escrow, giving you the freedom to select your own tenants OR create a "Multi-generational" setup. Additional features include garage parking, an extended driveway for multiple vehicles, and clear pride of ownership throughout. Ideally located near BART, major freeways, the Oakland ferry, and just a short commute to San Francisco. Enjoy easy access to parks, shops, and local eateries! Own a piece of the Bay Area—that is a smart & secure investment! Live boldly and invest wisely! Here is your chance!!
- Current Status
- New
- Original Price
- $587,999
- List Price
- $587,999
- On Market Date
- Sep 2, 2025
- Property Type
- Detached
- D/N/S
- Seminary
- Zip Code
- 94621
- MLS ID
- 41110005
- APN
- 38322618
- Year Built
- 1920
- Stories in Building
- 1
- Possession
- Close Of Escrow
- Data Source
- MAXEBRDI
- Origin MLS System
- CONTRA COSTA
Muhammad University Of Islam
Private K-12 Combined Elementary And Secondary, Religious, Coed
Students: 41 Distance: 0.3mi
St. Bernard School
Private K-8 Elementary, Religious, Coed
Students: NA Distance: 0.3mi
Alternatives in Action
Charter 9-12 Secondary
Students: 202 Distance: 0.4mi
Greenleaf Elementary School
Public K-8 Elementary
Students: 635 Distance: 0.4mi
Horace Mann Elementary School
Public K-5 Elementary
Students: 294 Distance: 0.4mi
East Oakland Leadership Academy
Charter K-8 Elementary
Students: 111 Distance: 0.4mi
- Bed
- 3
- Bath
- 2.5 (2/1)
- Parking
- 1
- Attached, Drive Through, Off Street, Parking Spaces, Other, Parking Lot, Garage Faces Front, On Street
- SQ FT
- 1,515
- SQ FT Source
- Assessor Auto-Fill
- Lot SQ FT
- 3,130.0
- Lot Acres
- 0.07 Acres
- Pool Info
- None
- Kitchen
- Gas Range, Stone Counters, Gas Range/Cooktop
- Cooling
- Ceiling Fan(s)
- Disclosures
- Disclosure Package Avail
- Entry Level
- Exterior Details
- Back Yard, Dog Run, Front Yard, Garden/Play, Other, Garden, Low Maintenance
- Flooring
- Laminate, Tile, Carpet
- Foundation
- Fire Place
- Living Room
- Heating
- Wall Furnace
- Laundry
- Laundry Room, Cabinets, Inside Room
- Upper Level
- 1 Bedroom, 0.5 Bath
- Main Level
- 2 Bedrooms, 1 Bath, Laundry Facility, Other, Main Entry
- Possession
- Close Of Escrow
- Architectural Style
- Contemporary
- Non-Master Bathroom Includes
- Tile, Tub, Updated Baths, Window
- Construction Status
- Existing
- Additional Miscellaneous Features
- Back Yard, Dog Run, Front Yard, Garden/Play, Other, Garden, Low Maintenance
- Location
- Level, Rectangular Lot
- Roof
- Composition
- Fee
- Unavailable
MLS and other Information regarding properties for sale as shown in Theo have been obtained from various sources such as sellers, public records, agents and other third parties. This information may relate to the condition of the property, permitted or unpermitted uses, zoning, square footage, lot size/acreage or other matters affecting value or desirability. Unless otherwise indicated in writing, neither brokers, agents nor Theo have verified, or will verify, such information. If any such information is important to buyer in determining whether to buy, the price to pay or intended use of the property, buyer is urged to conduct their own investigation with qualified professionals, satisfy themselves with respect to that information, and to rely solely on the results of that investigation.
School data provided by GreatSchools. School service boundaries are intended to be used as reference only. To verify enrollment eligibility for a property, contact the school directly.
