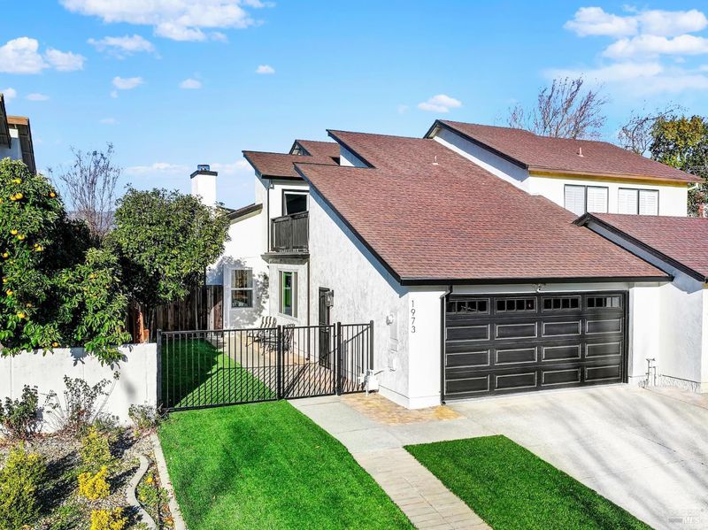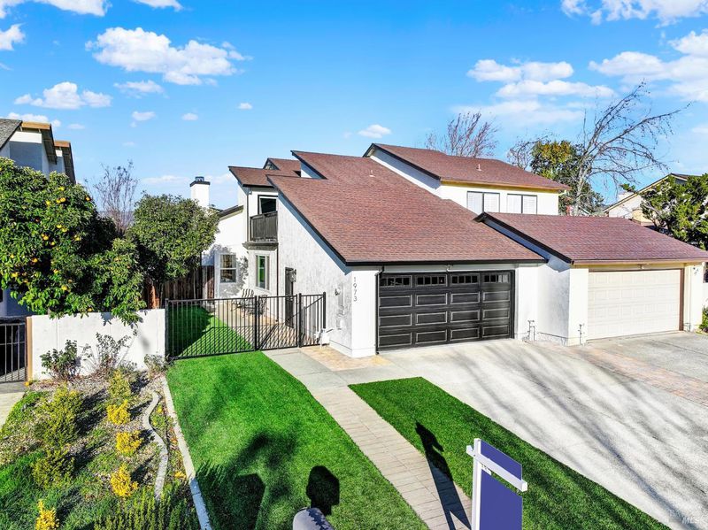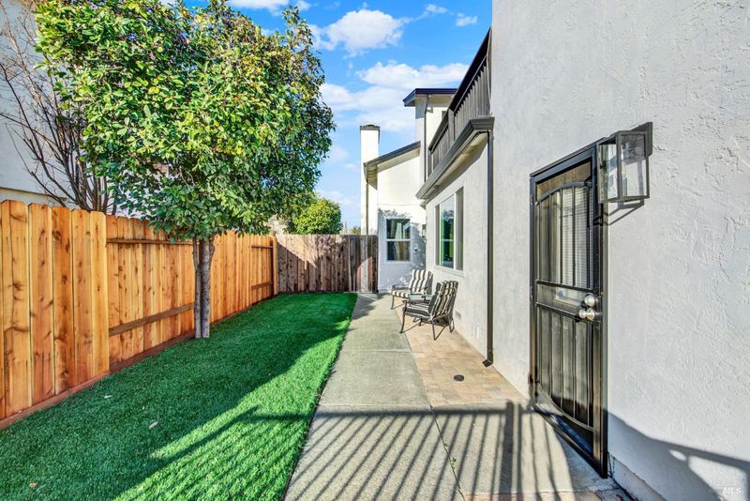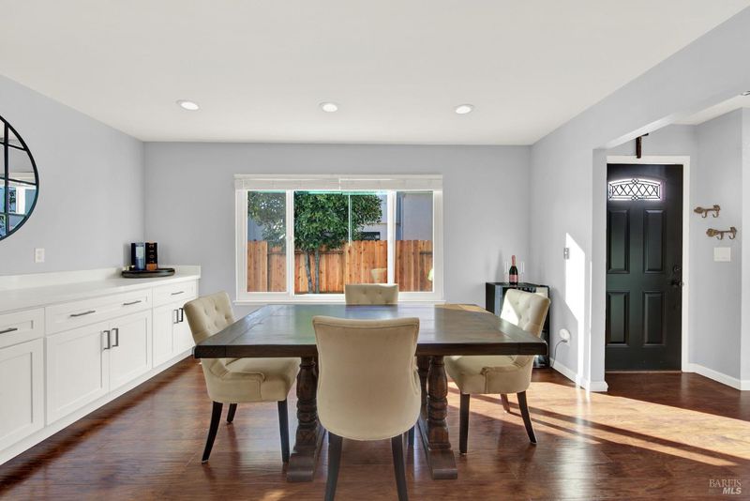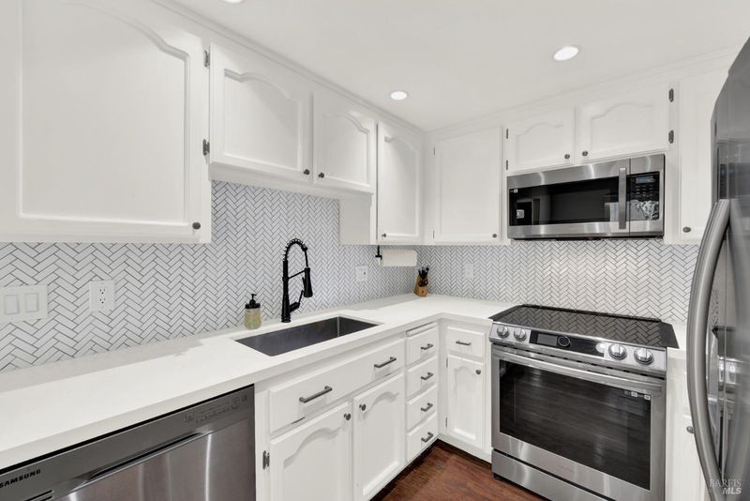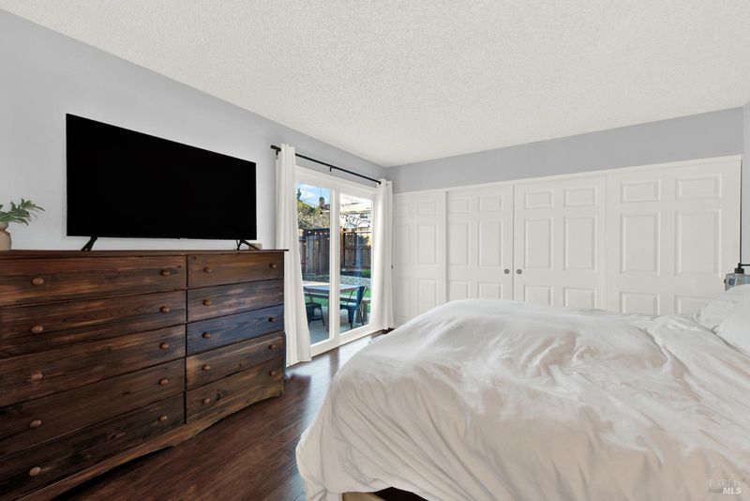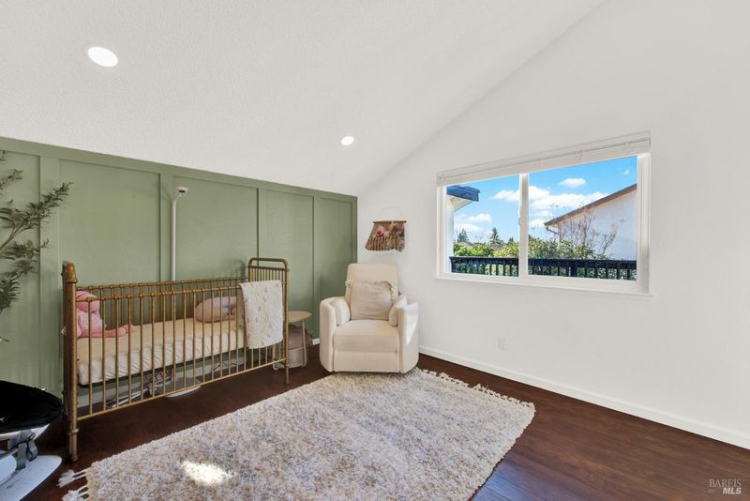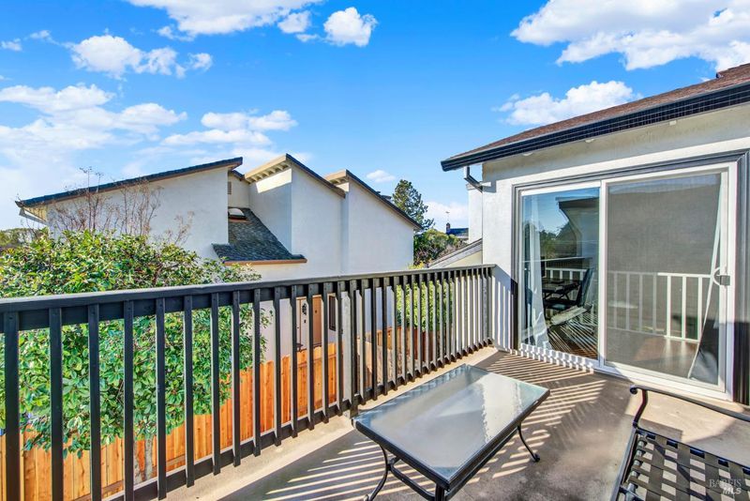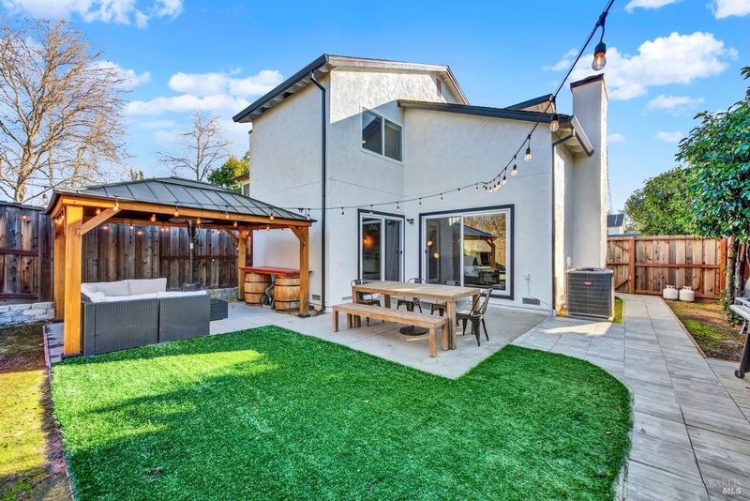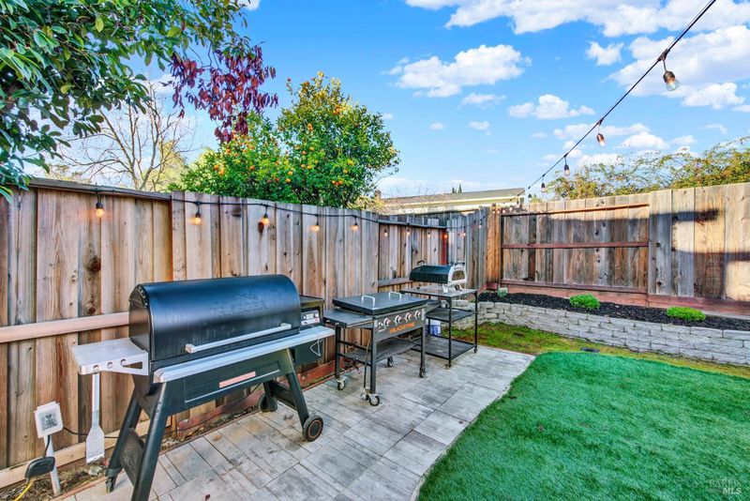
$625,000
1,579
SQ FT
$396
SQ/FT
1973 Larchmont Circle
@ Oliver rd - Fairfield 4, Fairfield
- 3 Bed
- 2 Bath
- 5 Park
- 1,579 sqft
- Fairfield
-

-
Sat Jan 25, 1:00 pm - 3:00 pm
-
Sun Jan 26, 1:00 pm - 3:00 pm
Charming and Updated Home in Fairfield Discover this beautifully maintained home that truly shows pride of ownership. Boasting 3 bedrooms, 2 bathrooms, and a thoughtfully designed layout, this property offers both comfort and style. The primary bedroom is conveniently located on the main floor, while two additional bedrooms, a full bath, and a small loft provide privacy and flexibility upstairs. The heart of the home is the modern kitchen, featuring quartz countertops, a custom backsplash, and newer appliancesperfect for both everyday meals and entertaining. Gleaming hardwood flooring runs throughout, adding warmth and elegance to the space. With over $100,000 in recent upgrades, including a newer HVAC system, windows, and artificial grass in both the front and backyard, this home is move-in ready. Relax outdoors on the covered patio, surrounded by low-maintenance landscaping. This is a must-see home that combines style, convenience, and value. Schedule your showing today!
- Days on Market
- 2 days
- Current Status
- Active
- Original Price
- $625,000
- List Price
- $625,000
- On Market Date
- Jan 21, 2025
- Property Type
- Single Family Residence
- Area
- Fairfield 4
- Zip Code
- 94534
- MLS ID
- 325004620
- APN
- 0150-021-130
- Year Built
- 1985
- Stories in Building
- Unavailable
- Possession
- Negotiable
- Data Source
- BAREIS
- Origin MLS System
B. Gale Wilson Elementary School
Public K-8 Elementary, Yr Round
Students: 899 Distance: 0.3mi
Kindercare Learning Centers
Private K Coed
Students: 115 Distance: 0.8mi
K. I. Jones Elementary School
Public K-5 Elementary
Students: 729 Distance: 1.0mi
Harvest Valley School
Private K-12 Combined Elementary And Secondary, Coed
Students: NA Distance: 1.5mi
Weir Preparatory Academy
Public K-8 Elementary, Coed
Students: 768 Distance: 1.5mi
Division of Unaccompanied Children's Services (Ducs) School
Public 7-12
Students: 13 Distance: 1.5mi
- Bed
- 3
- Bath
- 2
- Parking
- 5
- Attached
- SQ FT
- 1,579
- SQ FT Source
- Assessor Auto-Fill
- Lot SQ FT
- 4,034.0
- Lot Acres
- 0.0926 Acres
- Kitchen
- Quartz Counter
- Cooling
- Central
- Flooring
- Laminate
- Fire Place
- Other
- Heating
- Central
- Laundry
- Hookups Only
- Upper Level
- Bedroom(s), Full Bath(s), Loft
- Main Level
- Bedroom(s), Full Bath(s), Garage, Living Room, Primary Bedroom
- Possession
- Negotiable
- Fee
- $0
MLS and other Information regarding properties for sale as shown in Theo have been obtained from various sources such as sellers, public records, agents and other third parties. This information may relate to the condition of the property, permitted or unpermitted uses, zoning, square footage, lot size/acreage or other matters affecting value or desirability. Unless otherwise indicated in writing, neither brokers, agents nor Theo have verified, or will verify, such information. If any such information is important to buyer in determining whether to buy, the price to pay or intended use of the property, buyer is urged to conduct their own investigation with qualified professionals, satisfy themselves with respect to that information, and to rely solely on the results of that investigation.
School data provided by GreatSchools. School service boundaries are intended to be used as reference only. To verify enrollment eligibility for a property, contact the school directly.
