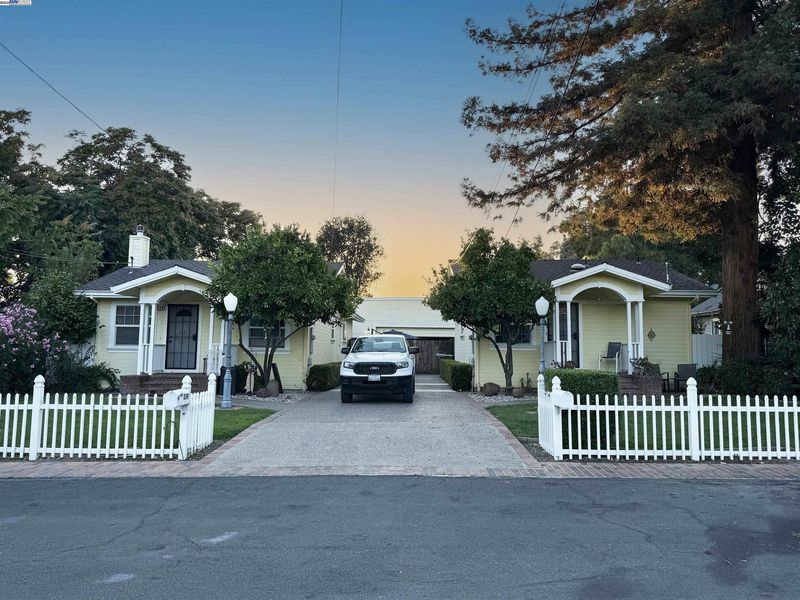
$2,800,000
3,590
SQ FT
$780
SQ/FT
337 I St
@ 3rd St - Niles, Fremont
- 4 Bed
- 2 Bath
- 2 Park
- 3,590 sqft
- Fremont
-

Rare opportunity to own a live & work property. 3 detached rental units on one prime corner lot of 10,780sq ft in the highly desired downtown Historic Niles District. Perfectly situated at the end of a quiet street w/ no rear neighbors & backing up to Niles Community Park, this property offers privacy, charm, & versatility. The main unit (337 I St) tucked away in the back is approx.1,850sqft & offers 3 bedrooms & 1 full bathroom. It boasts a large great room living room w/ custom doors leading out to the back patio; custom commercial kitchen w/ oversized island, professional-grade stainless steel appliances, stainless steel sink & large walk-in pantry; separate dining room w/ plantation shutters. Other highlights: upgraded dual paned windows throughout, updated luxury laminate flooring, central AC & heating, updated bathroom, oversized 2car garage, beautiful long cement aggregate driveway, large rear patio. The 2nd unit (339 I St) offers 1,060sqft, 2 bedrooms 1 bathroom, w/ family room & living room. The 3rd unit (337 I St) offers 680sqft, 1 bedroom, 1 bathroom w/ living room. Beautiful curb appeal w/ white picket fence. This property is just blocks to Niles downtown w/ restaurants, quaint shops, the Silent Film Museum, a local supermarket, a weekly farmers market, & Town Plaza.
- Current Status
- Active - Coming Soon
- Original Price
- $2,800,000
- List Price
- $2,800,000
- On Market Date
- Aug 29, 2025
- Property Type
- Detached
- D/N/S
- Niles
- Zip Code
- 94536
- MLS ID
- 41109682
- APN
- 50732013
- Year Built
- 1919
- Stories in Building
- 1
- Possession
- Close Of Escrow
- Data Source
- MAXEBRDI
- Origin MLS System
- BAY EAST
Niles Elementary School
Public K-6 Elementary
Students: 588 Distance: 0.4mi
Parkmont Elementary School
Public K-6 Elementary
Students: 885 Distance: 0.9mi
California School For The Blind
Public K-12
Students: 66 Distance: 1.1mi
New Horizons School
Private K-8 Elementary, Coed
Students: 223 Distance: 1.1mi
Vallejo Mill Elementary School
Public K-6 Elementary
Students: 519 Distance: 1.1mi
California School For The Deaf-Fremont
Public PK-12
Students: 372 Distance: 1.3mi
- Bed
- 4
- Bath
- 2
- Parking
- 2
- Attached, Garage Door Opener
- SQ FT
- 3,590
- SQ FT Source
- Owner
- Lot SQ FT
- 10,780.0
- Lot Acres
- 0.25 Acres
- Pool Info
- None
- Kitchen
- Refrigerator, Kitchen Island, Pantry, Updated Kitchen
- Cooling
- Central Air
- Disclosures
- Disclosure Package Avail
- Entry Level
- Exterior Details
- Back Yard, Front Yard, Landscape Back, Landscape Front
- Flooring
- Laminate
- Foundation
- Fire Place
- None
- Heating
- Forced Air
- Laundry
- Laundry Room
- Main Level
- 6+ Bedrooms
- Possession
- Close Of Escrow
- Architectural Style
- Traditional
- Non-Master Bathroom Includes
- Updated Baths
- Construction Status
- Existing
- Additional Miscellaneous Features
- Back Yard, Front Yard, Landscape Back, Landscape Front
- Location
- Level, Premium Lot
- Roof
- Composition Shingles
- Water and Sewer
- Public
- Fee
- Unavailable
MLS and other Information regarding properties for sale as shown in Theo have been obtained from various sources such as sellers, public records, agents and other third parties. This information may relate to the condition of the property, permitted or unpermitted uses, zoning, square footage, lot size/acreage or other matters affecting value or desirability. Unless otherwise indicated in writing, neither brokers, agents nor Theo have verified, or will verify, such information. If any such information is important to buyer in determining whether to buy, the price to pay or intended use of the property, buyer is urged to conduct their own investigation with qualified professionals, satisfy themselves with respect to that information, and to rely solely on the results of that investigation.
School data provided by GreatSchools. School service boundaries are intended to be used as reference only. To verify enrollment eligibility for a property, contact the school directly.



