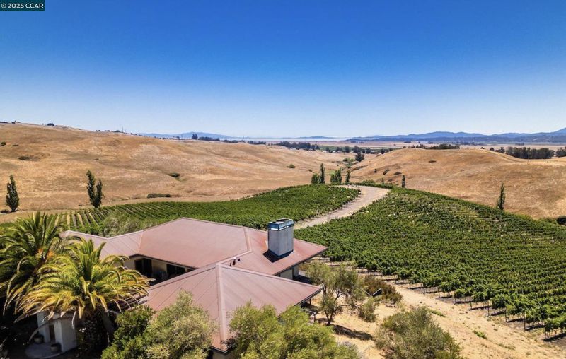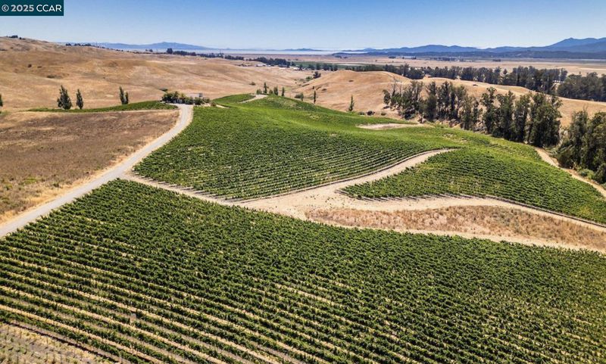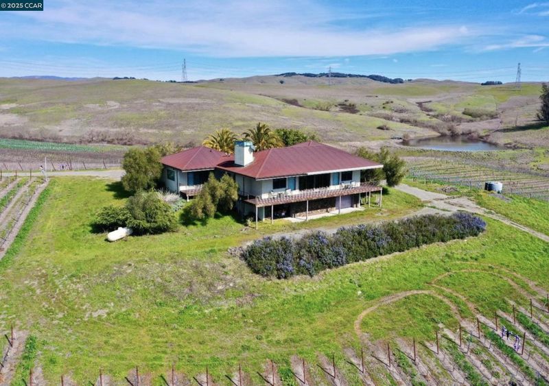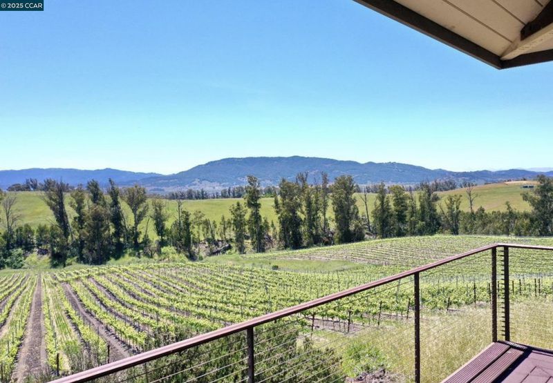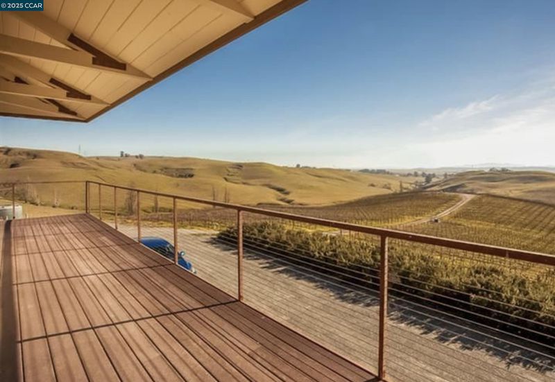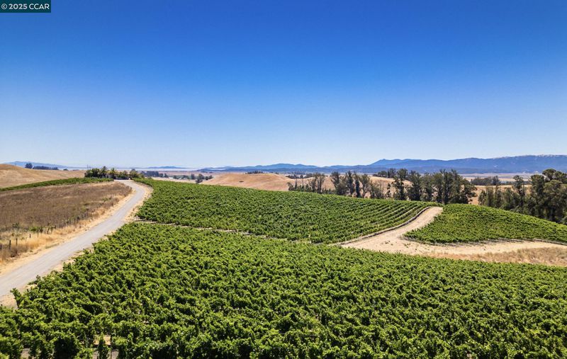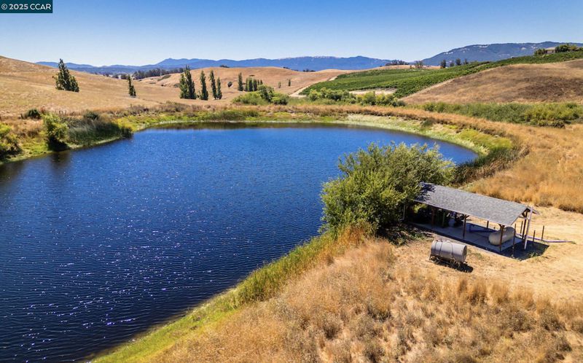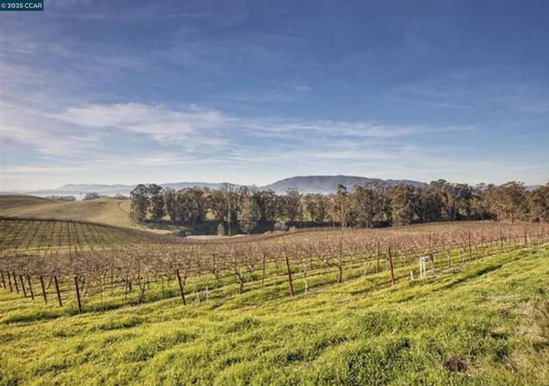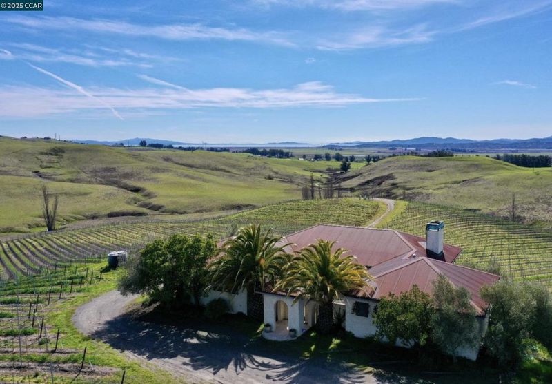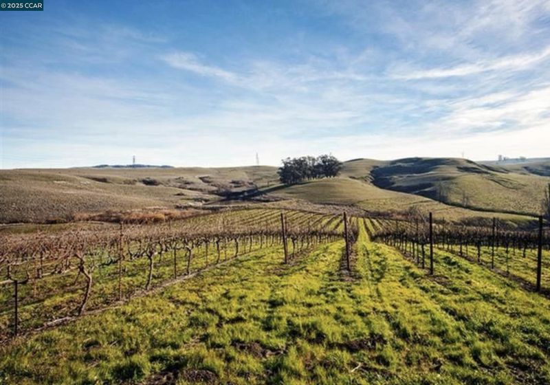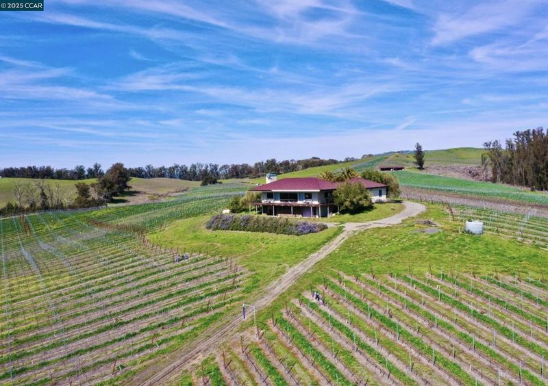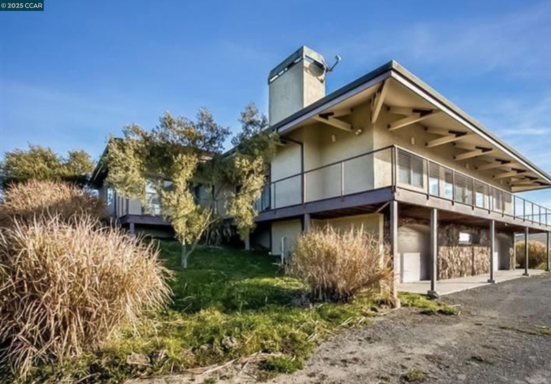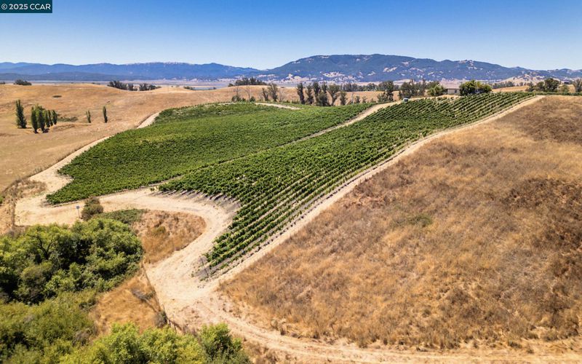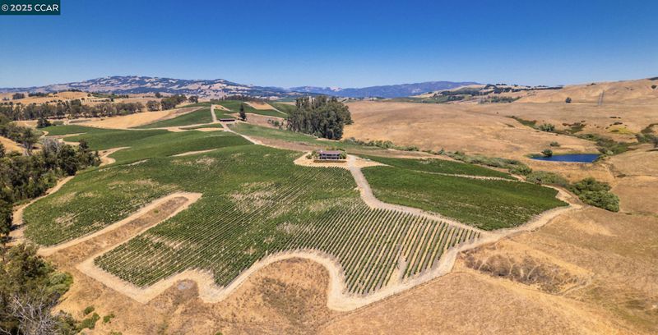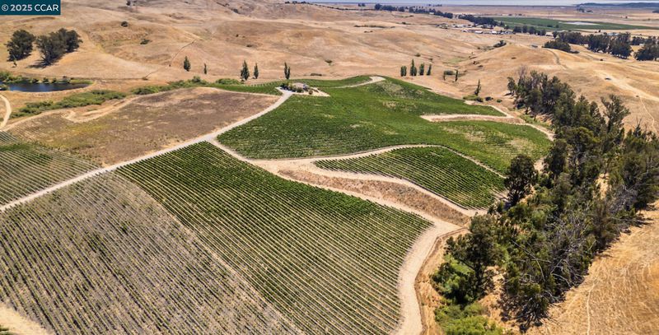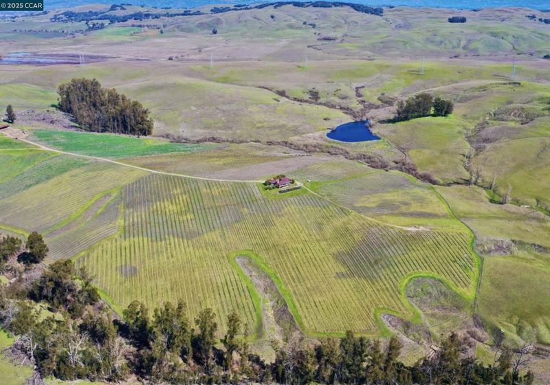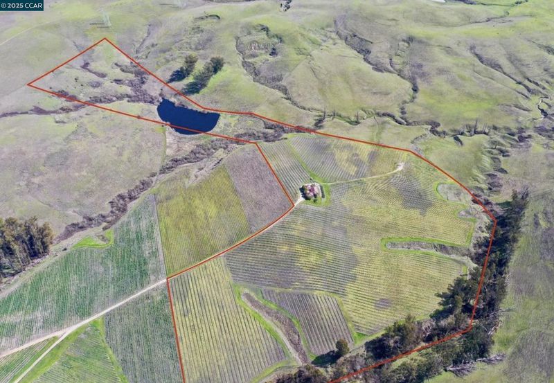
$4,230,000
3,010
SQ FT
$1,405
SQ/FT
6513 Lakeville Hwy
@ Niemala Rd - Other, Petaluma
- 0 Bed
- 0 Bath
- 2 Park
- 3,010 sqft
- Petaluma
-

Welcome to the StarWine Ranch-breathtaking 60-acre vineyard estate located in the heart of the Petaluma Gap AVA—just a short drive from San Francisco.This is not just a vineyard—it’s a vacation retreat,an income-producing asset,and a gateway to the best of Northern California living.With approximately 29 acres of high-quality Pinot Noir and Chardonnay vines planted in 2018, this estate offers serious potential for both seasoned vintners and aspiring grape growers.But the magic of StarWine Ranch extends well beyond the vineyard.The elegantly designed 3-bedroom, 2.5-bathroom residence, built in 2000,offers luxurious comfort paired with panoramic, 180-degree views of San Pablo Bay and the iconic silhouette of Mt. Tamalpais.Imagine entertaining guests or unwinding with a glass of your own wine while watching the sunset paint the sky-and even catching a glimpse of the Golden Gate.A private pond stocked with largemouth bass invites you to hike or boat, and with direct access to Regional Park, hiking and horseback adventures await right from your doorstep.Ideally located near top wine country destinations, world-class restaurants, and beloved local attractions. Whether you’re looking for a weekend getaway,a full time residence, or an elite short-term rental,this property delivers it all
- Current Status
- New
- Original Price
- $4,230,000
- List Price
- $4,230,000
- On Market Date
- May 1, 2025
- Property Type
- Detached
- D/N/S
- Other
- Zip Code
- 94954
- MLS ID
- 41095734
- APN
- 068110035000
- Year Built
- 2000
- Stories in Building
- 2
- Possession
- COE
- Data Source
- MAXEBRDI
- Origin MLS System
- CONTRA COSTA
River Montessori Elementary Charter School
Charter K-6 Coed
Students: 182 Distance: 4.5mi
Cypress School
Private K-12
Students: 70 Distance: 4.6mi
Harvest Christian School
Private K-8 Elementary, Religious, Nonprofit
Students: 140 Distance: 4.9mi
Harvest Christian School Private Satellite Program
Private K-12
Students: 27 Distance: 4.9mi
Sonoma Mountain High (Continuation) School
Public 9-12 Continuation
Students: 31 Distance: 5.6mi
Casa Grande High School
Public 9-12 Secondary
Students: 1724 Distance: 5.6mi
- Bed
- 0
- Bath
- 0
- Parking
- 2
- Parking Spaces, RV/Boat Parking, Parking Lot, Garage Door Opener
- SQ FT
- 3,010
- SQ FT Source
- Public Records
- Lot SQ FT
- 2,619,262.0
- Lot Acres
- 60.13 Acres
- Pool Info
- None
- Kitchen
- Dishwasher, Disposal, Microwave, Oven, Breakfast Bar, Counter - Stone, Eat In Kitchen, Garbage Disposal, Island, Oven Built-in
- Cooling
- Ceiling Fan(s), Central Air
- Disclosures
- Other - Call/See Agent
- Entry Level
- Exterior Details
- Private Entrance
- Flooring
- Wood
- Foundation
- Fire Place
- Wood Burning
- Heating
- Propane, Central
- Laundry
- Laundry Closet
- Main Level
- No Steps to Entry, Main Entry
- Possession
- COE
- Architectural Style
- Craftsman
- Construction Status
- Existing
- Additional Miscellaneous Features
- Private Entrance
- Location
- Secluded, Private
- Roof
- Metal
- Water and Sewer
- Private, Well, Other (Irrigation), Riparian Rights (Irrigat)
- Fee
- Unavailable
MLS and other Information regarding properties for sale as shown in Theo have been obtained from various sources such as sellers, public records, agents and other third parties. This information may relate to the condition of the property, permitted or unpermitted uses, zoning, square footage, lot size/acreage or other matters affecting value or desirability. Unless otherwise indicated in writing, neither brokers, agents nor Theo have verified, or will verify, such information. If any such information is important to buyer in determining whether to buy, the price to pay or intended use of the property, buyer is urged to conduct their own investigation with qualified professionals, satisfy themselves with respect to that information, and to rely solely on the results of that investigation.
School data provided by GreatSchools. School service boundaries are intended to be used as reference only. To verify enrollment eligibility for a property, contact the school directly.

