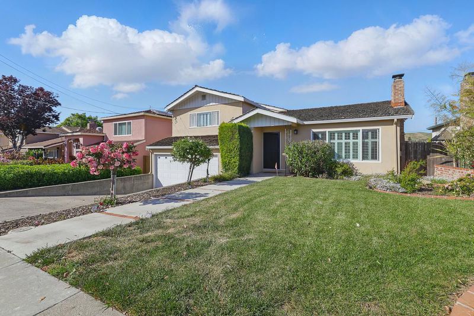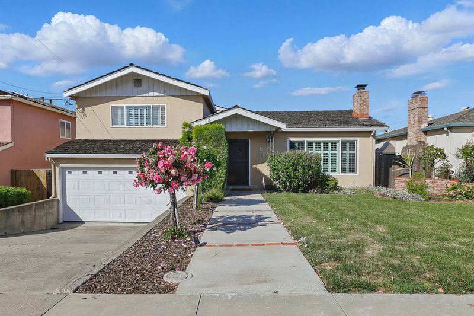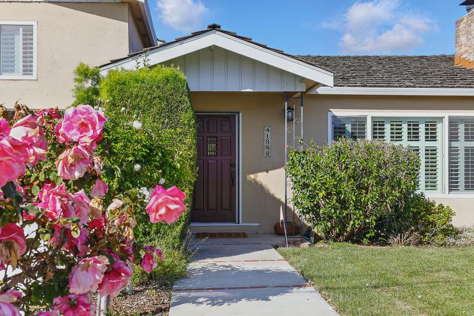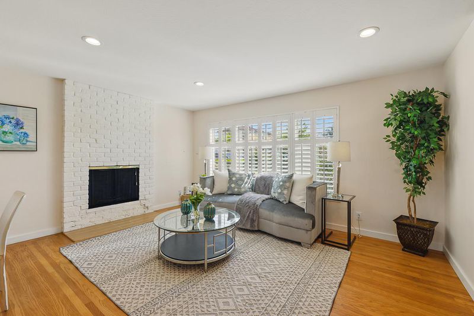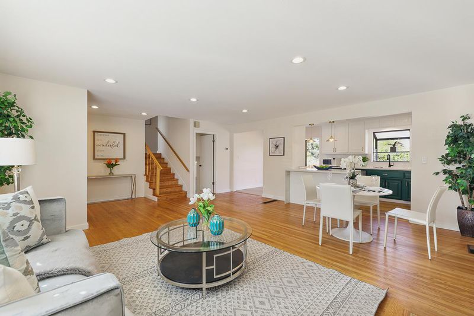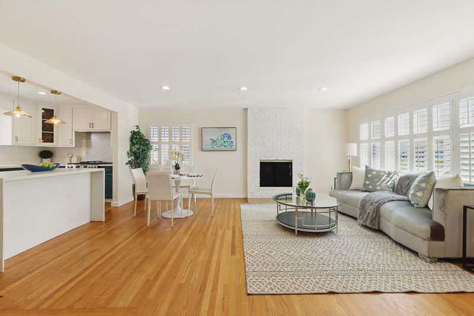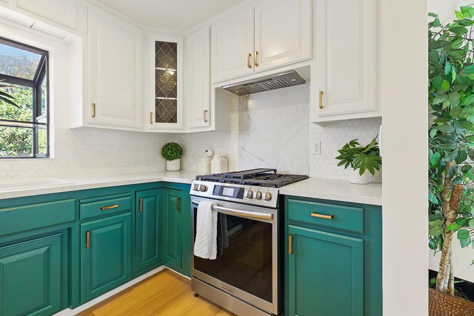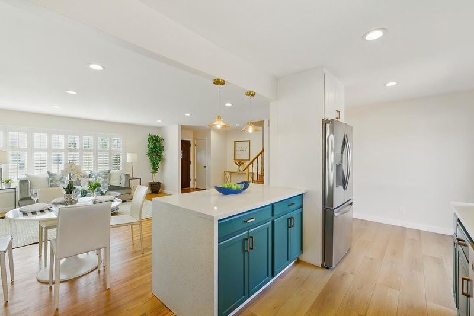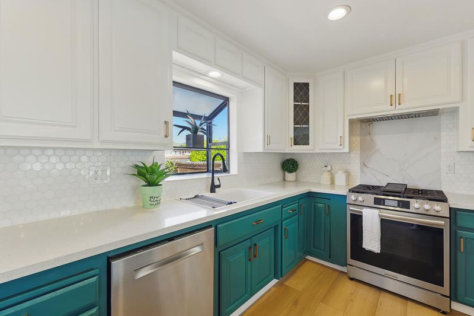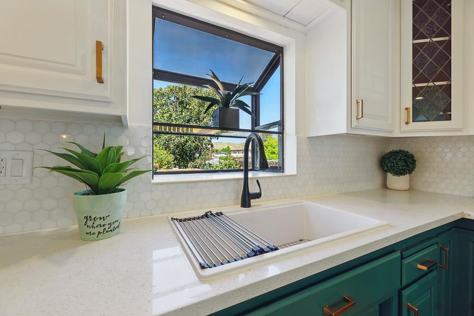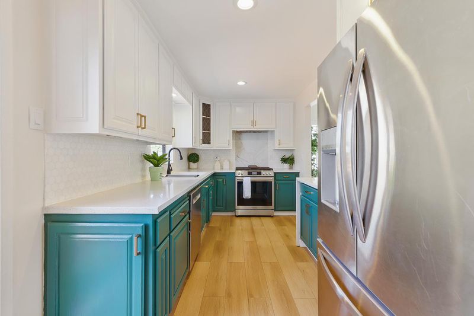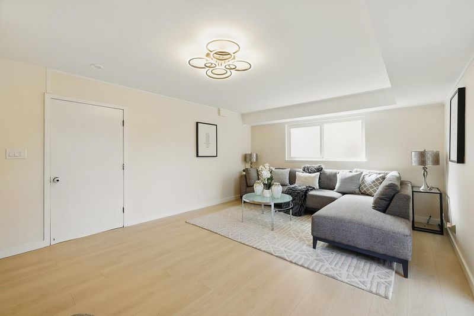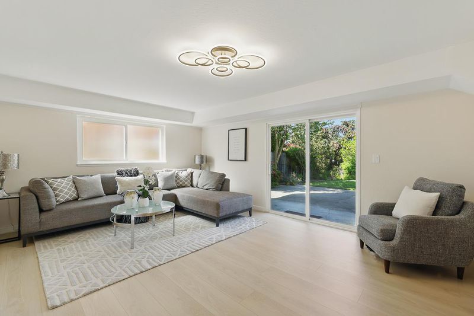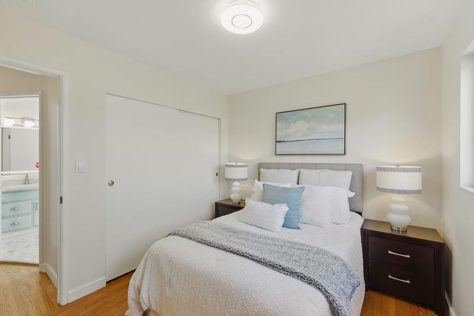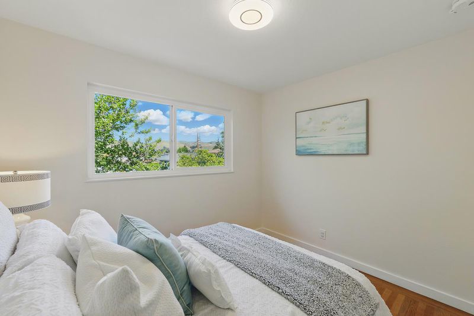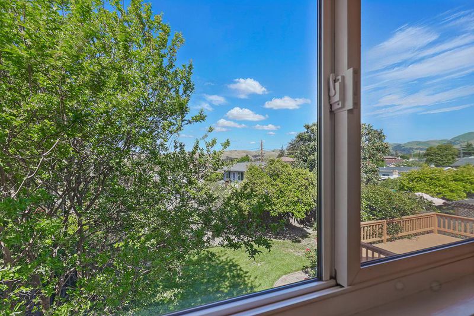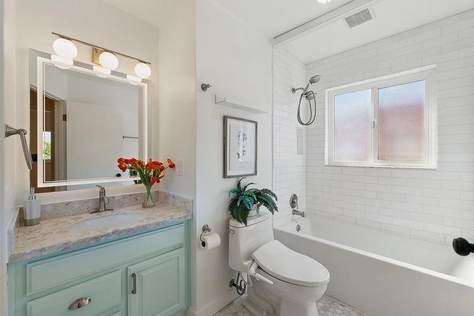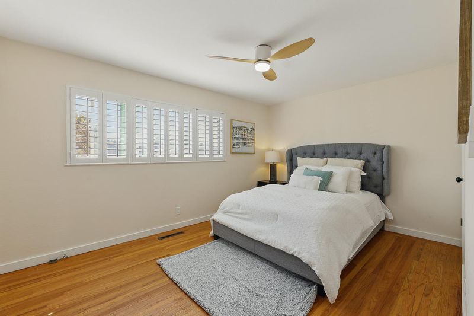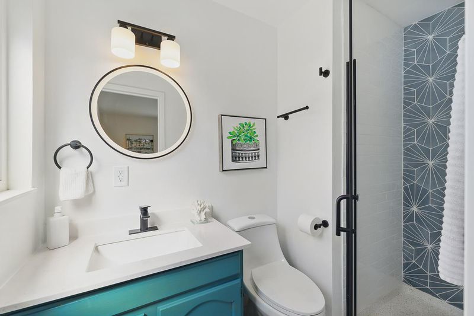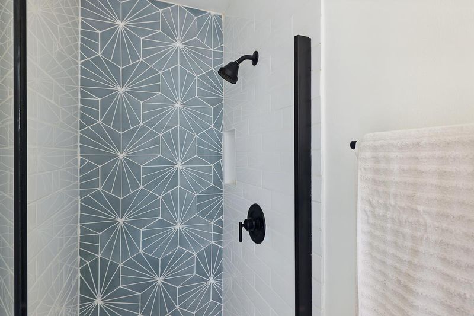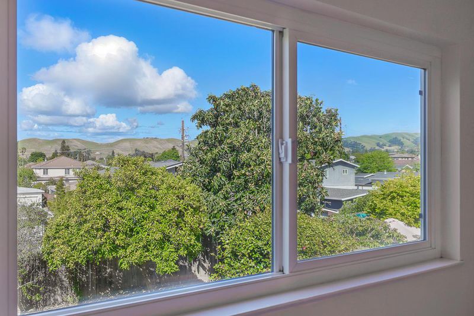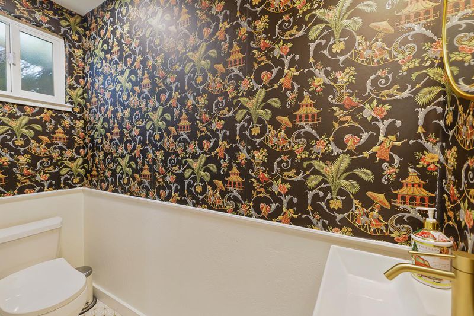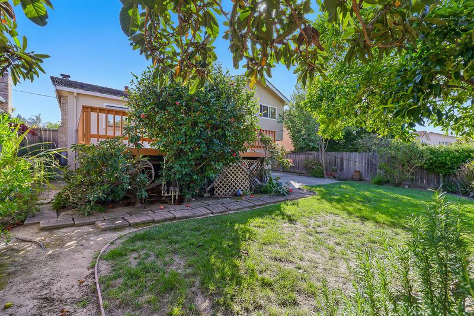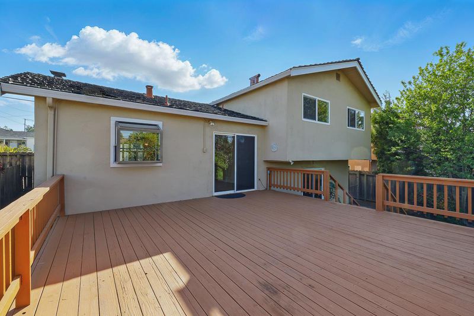
$1,988,000
1,661
SQ FT
$1,197
SQ/FT
41382 Carmen Street
@ Driscoll - 3700 - Fremont, Fremont
- 3 Bed
- 3 (2/1) Bath
- 2 Park
- 1,661 sqft
- FREMONT
-

-
Sat May 3, 1:00 pm - 4:00 pm
-
Sun May 4, 1:00 pm - 4:00 pm
Nestled in the highly sought-after Mission Valley neighborhood and within the award-winning Mission San Jose school district, this beautifully maintained home offers 3 bedrooms and 2.5 bathroomsan ideal setting for raising a family. Enjoy generous interior space with both a formal living room and a separate family room, complemented by thoughtful built-in features for modern living. The main level showcases an elegant living room with a fireplace, a formal dining area, and a gourmet kitchen equipped with an eat-in island, stainless steel appliances, and quartz countertop-perfect for culinary enthusiasts and entertainers alike. Both the kitchen and bathrooms were tastefully updated just two years ago, and the entire home has been freshly painted. A convenient half bath and a spacious 2-car garage complete the main level. Step outside to a spacious backyard ideal for children and outdoor gatherings, surrounded by mature fruit trees that add charm and privacy. With top-rated schools from elementary through high school, this home is perfect for families of all ages. The neighborhood is surrounded by parks, and the iconic Mission Peak is just moments away. Plus, with easy access to the train station and highways 680 and 880, commuting is a breeze.
- Days on Market
- 1 day
- Current Status
- Active
- Original Price
- $1,988,000
- List Price
- $1,988,000
- On Market Date
- Apr 29, 2025
- Property Type
- Single Family Home
- Area
- 3700 - Fremont
- Zip Code
- 94539
- MLS ID
- ML82004688
- APN
- 525-0189-005
- Year Built
- 1957
- Stories in Building
- 1
- Possession
- Unavailable
- Data Source
- MLSL
- Origin MLS System
- MLSListings, Inc.
Mission Valley Elementary School
Public K-6 Elementary
Students: 670 Distance: 0.2mi
Mission Peak Christian
Private K-12 Combined Elementary And Secondary, Religious, Nonprofit
Students: NA Distance: 0.6mi
Joshua Chadbourne Elementary School
Public K-6 Elementary
Students: 734 Distance: 0.7mi
Seneca Center
Private 6-12 Special Education, Combined Elementary And Secondary, Coed
Students: 21 Distance: 0.7mi
Seneca Family Of Agencies - Pathfinder Academy
Private 5-12 Nonprofit
Students: 45 Distance: 0.7mi
William Hopkins Junior High School
Public 7-8 Middle
Students: 1060 Distance: 0.8mi
- Bed
- 3
- Bath
- 3 (2/1)
- Parking
- 2
- Attached Garage
- SQ FT
- 1,661
- SQ FT Source
- Unavailable
- Lot SQ FT
- 5,460.0
- Lot Acres
- 0.125344 Acres
- Cooling
- Central AC
- Dining Room
- Dining Area
- Disclosures
- Natural Hazard Disclosure
- Family Room
- Separate Family Room
- Foundation
- Crawl Space
- Fire Place
- Family Room
- Heating
- Central Forced Air - Gas
- Fee
- Unavailable
MLS and other Information regarding properties for sale as shown in Theo have been obtained from various sources such as sellers, public records, agents and other third parties. This information may relate to the condition of the property, permitted or unpermitted uses, zoning, square footage, lot size/acreage or other matters affecting value or desirability. Unless otherwise indicated in writing, neither brokers, agents nor Theo have verified, or will verify, such information. If any such information is important to buyer in determining whether to buy, the price to pay or intended use of the property, buyer is urged to conduct their own investigation with qualified professionals, satisfy themselves with respect to that information, and to rely solely on the results of that investigation.
School data provided by GreatSchools. School service boundaries are intended to be used as reference only. To verify enrollment eligibility for a property, contact the school directly.
