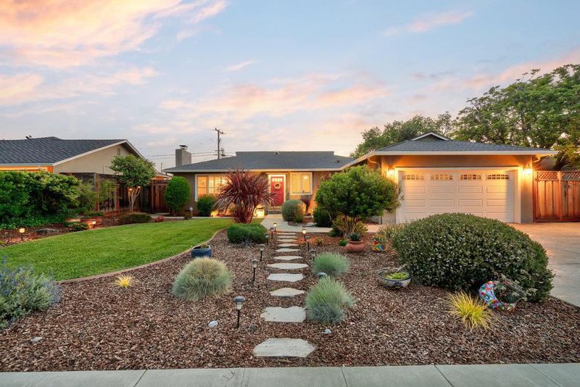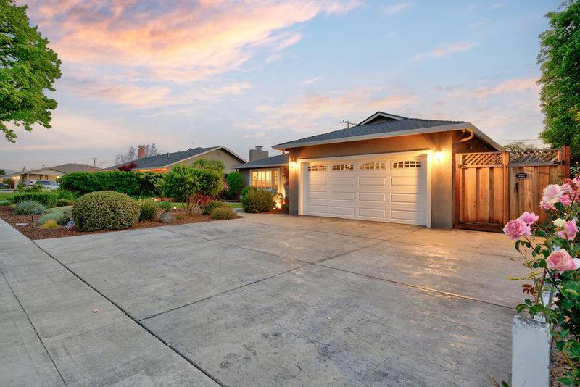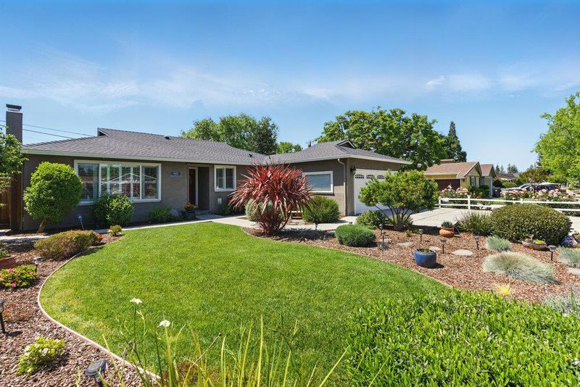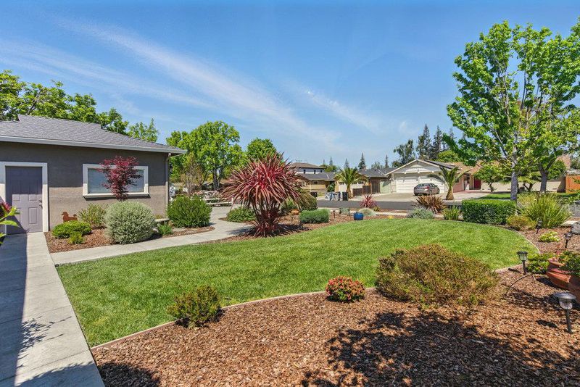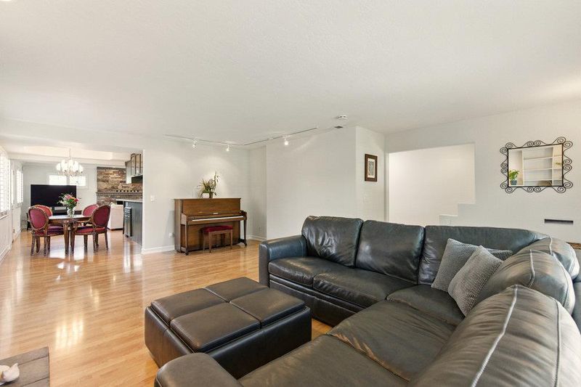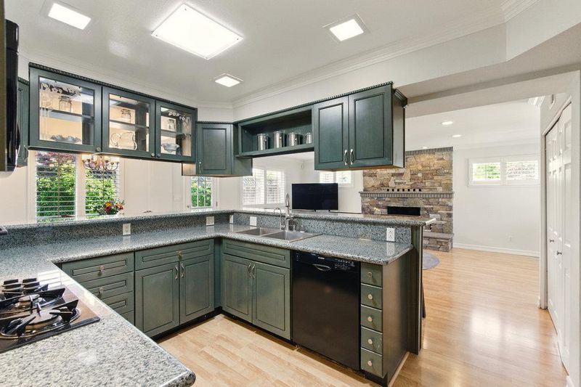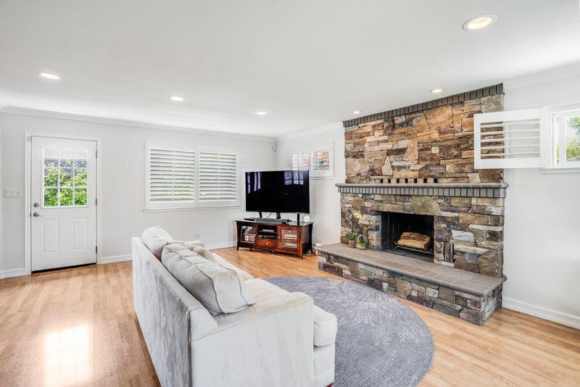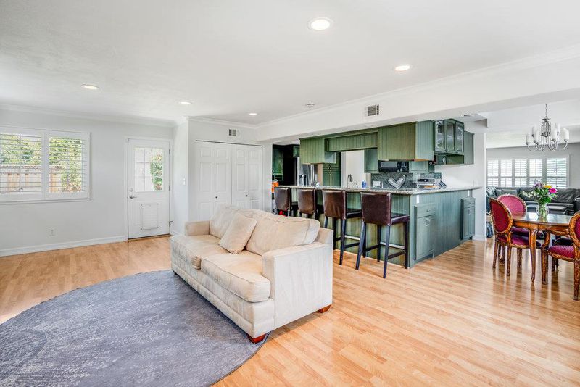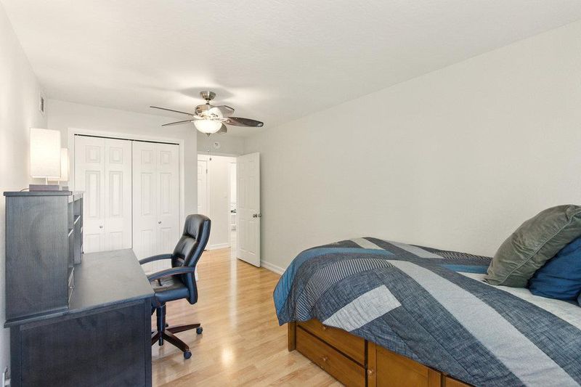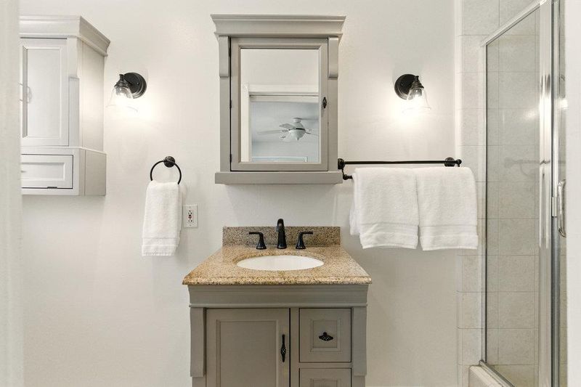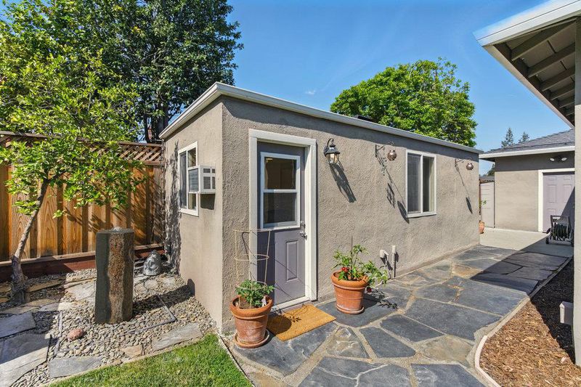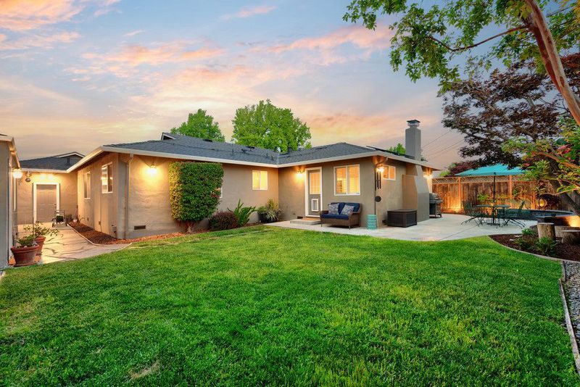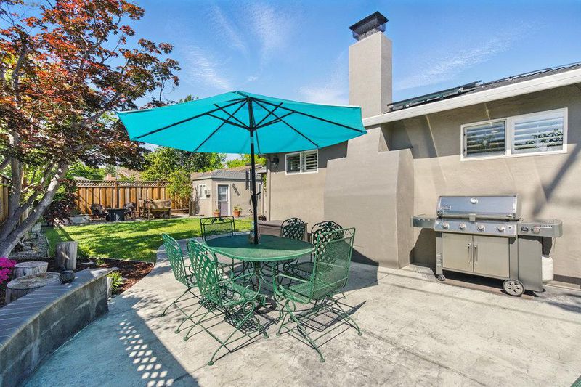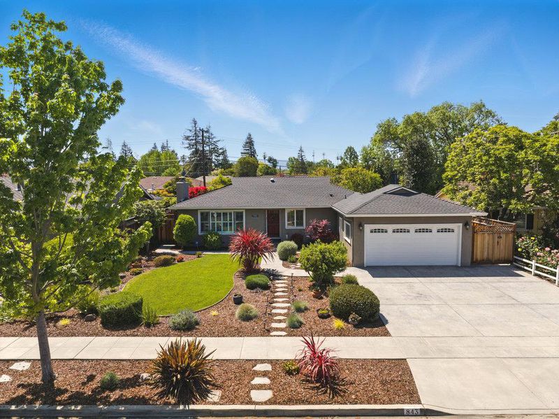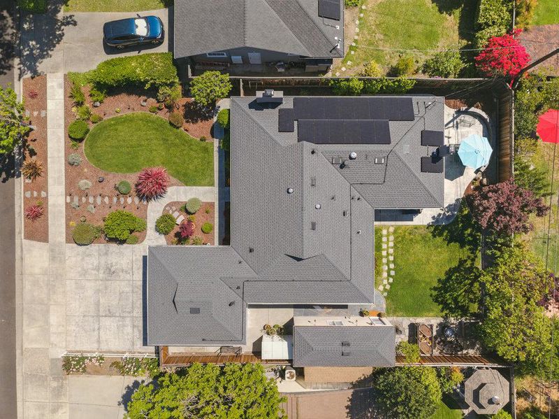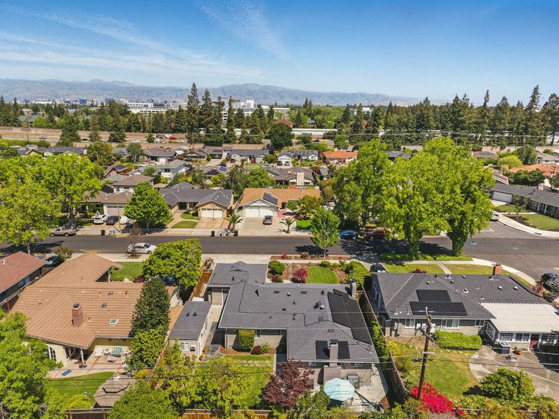
$1,798,000
1,751
SQ FT
$1,027
SQ/FT
843 South Genevieve Lane
@ Neal Ave - 15 - Campbell, San Jose
- 3 Bed
- 2 Bath
- 2 Park
- 1,751 sqft
- SAN JOSE
-

-
Sat May 17, 1:00 pm - 4:00 pm
Welcome to 843 S. Genevieve Lane - A Beautiful Blend of Comfort, Convenience, and Lifestyle.
-
Sun May 18, 1:00 pm - 4:00 pm
Welcome to 843 S. Genevieve Lane - A Beautiful Blend of Comfort, Convenience, and Lifestyle.
Welcome to 843 S. Genevieve Lane A Beautiful Blend of Comfort, Convenience, and Lifestyle. Perfectly situated in one of West San Joses most sought-after neighborhoods, this move-in ready, single-story home offers exceptional access to Santana Row, Downtown Campbell, Valley Fair, top-rated schools, and major commute routes. Boasting over 1,700 square feet of well-designed living space on a generous ~8,000 square foot lot, this 3-bedroom, 2-bathroom home features a spacious living room and a versatile kitchen-family room combo that flows seamlessly to the beautifully landscaped backyard. The backyard is ideal for entertaining or relaxing outdoors, with mature fruit trees, landscape lighting, and plenty of space for dining al fresco. A detached bonus room adds even more flexibilityperfect for a home office, workshop, or creative studio. Set on a classic, tree-lined street in a warm, family-friendly neighborhood, this home radiates timeless charm, striking curb appeal, and community appeal. Additional highlights include dual-pane windows, elegant shutters, recessed lighting, central heating & air conditioning, and a solar power system (PPA). With its east-facing orientation and inviting layout, this home is designed for modern living in an unbeatable location.
- Days on Market
- 3 days
- Current Status
- Active
- Original Price
- $1,798,000
- List Price
- $1,798,000
- On Market Date
- May 12, 2025
- Property Type
- Single Family Home
- Area
- 15 - Campbell
- Zip Code
- 95128
- MLS ID
- ML82003494
- APN
- 279-03-068
- Year Built
- 1955
- Stories in Building
- 1
- Possession
- COE + 30 Days
- Data Source
- MLSL
- Origin MLS System
- MLSListings, Inc.
Monroe Middle School
Charter 5-8 Middle
Students: 1118 Distance: 0.2mi
Heritage Academy
Private 1-12
Students: 6 Distance: 0.7mi
Beginning Steps To Independence
Private n/a Special Education, Combined Elementary And Secondary, Coed
Students: NA Distance: 0.8mi
Middle College High School
Public 11-12 Secondary
Students: 43 Distance: 0.8mi
Castlemont Elementary School
Charter K-5 Elementary
Students: 626 Distance: 0.8mi
St. Martin Of Tours School
Private PK-8 Elementary, Religious, Coed
Students: 346 Distance: 0.9mi
- Bed
- 3
- Bath
- 2
- Double Sinks, Primary - Stall Shower(s), Shower over Tub - 1, Tile
- Parking
- 2
- Attached Garage
- SQ FT
- 1,751
- SQ FT Source
- Unavailable
- Lot SQ FT
- 7,910.0
- Lot Acres
- 0.181589 Acres
- Pool Info
- None
- Kitchen
- Cooktop - Gas, Countertop - Granite, Dishwasher, Exhaust Fan, Garbage Disposal, Microwave, Oven - Built-In, Refrigerator
- Cooling
- Central AC
- Dining Room
- Dining Area, No Formal Dining Room
- Disclosures
- NHDS Report
- Family Room
- Kitchen / Family Room Combo
- Flooring
- Laminate, Tile
- Foundation
- Concrete Perimeter
- Fire Place
- Family Room, Living Room
- Heating
- Central Forced Air - Gas
- Laundry
- Inside, Washer / Dryer
- Possession
- COE + 30 Days
- Fee
- Unavailable
MLS and other Information regarding properties for sale as shown in Theo have been obtained from various sources such as sellers, public records, agents and other third parties. This information may relate to the condition of the property, permitted or unpermitted uses, zoning, square footage, lot size/acreage or other matters affecting value or desirability. Unless otherwise indicated in writing, neither brokers, agents nor Theo have verified, or will verify, such information. If any such information is important to buyer in determining whether to buy, the price to pay or intended use of the property, buyer is urged to conduct their own investigation with qualified professionals, satisfy themselves with respect to that information, and to rely solely on the results of that investigation.
School data provided by GreatSchools. School service boundaries are intended to be used as reference only. To verify enrollment eligibility for a property, contact the school directly.
