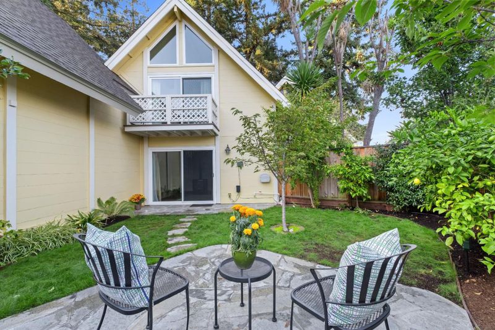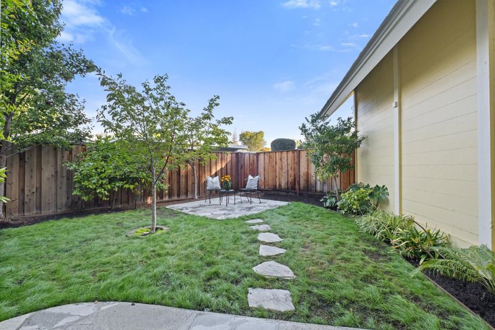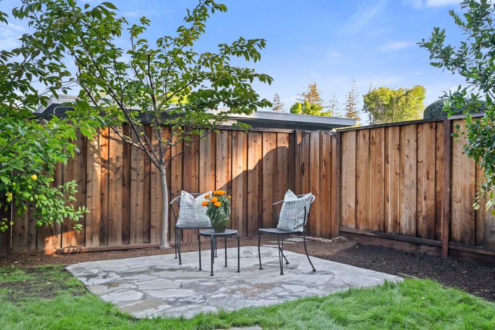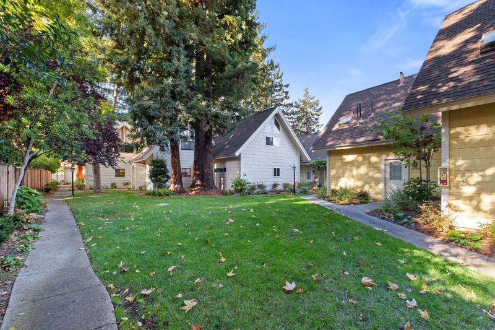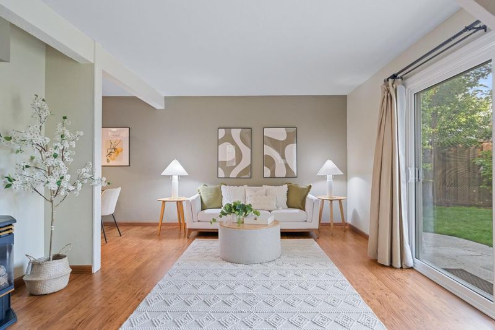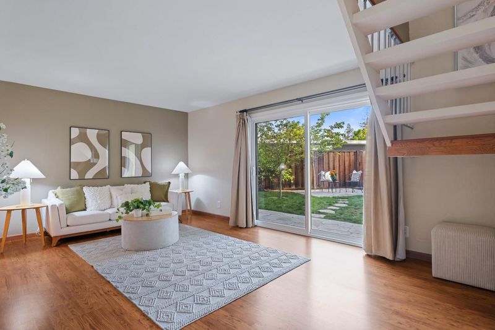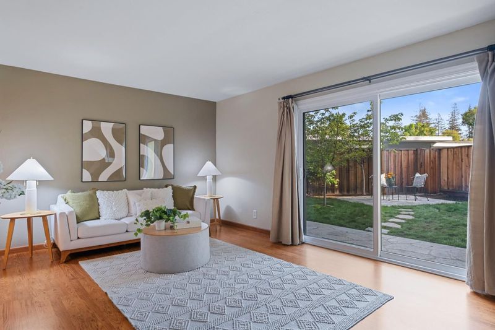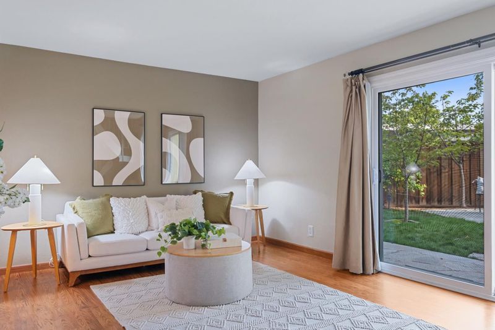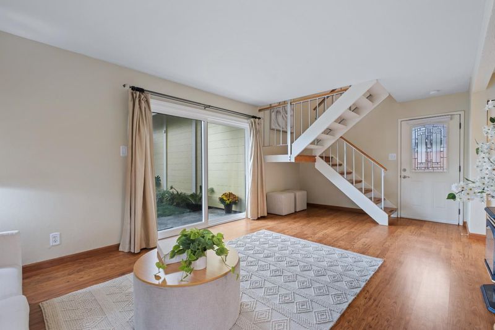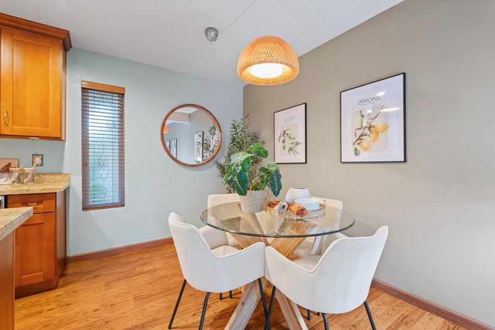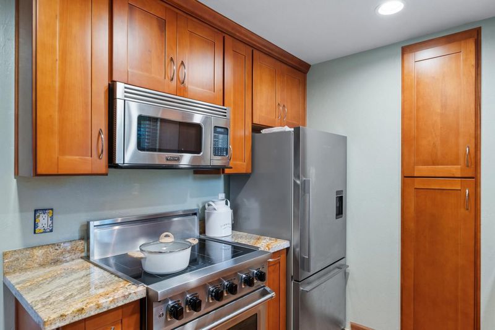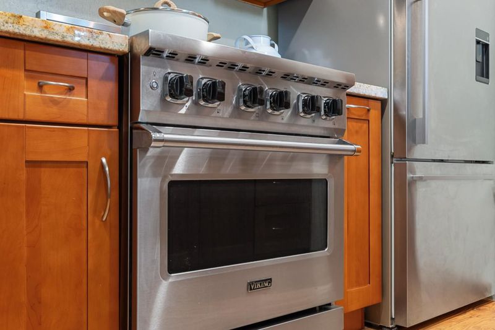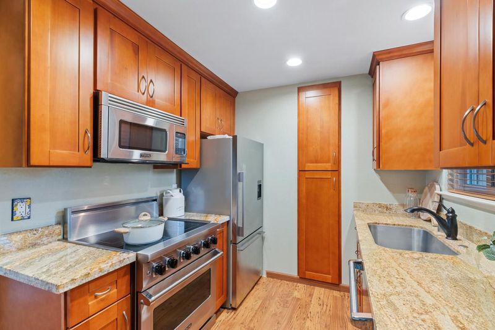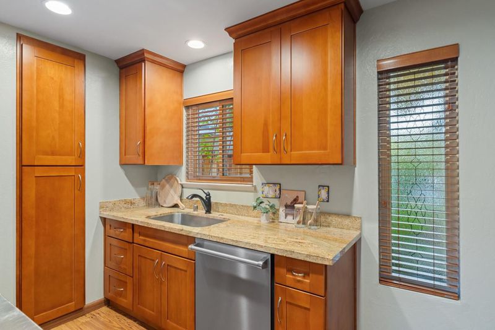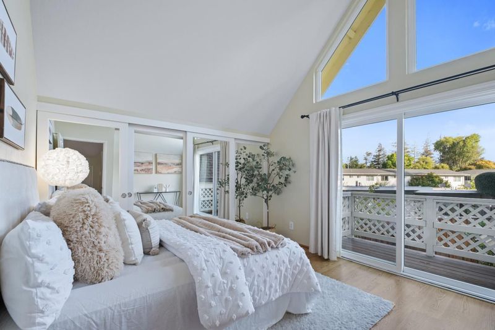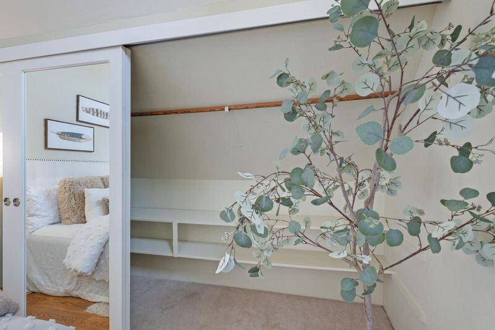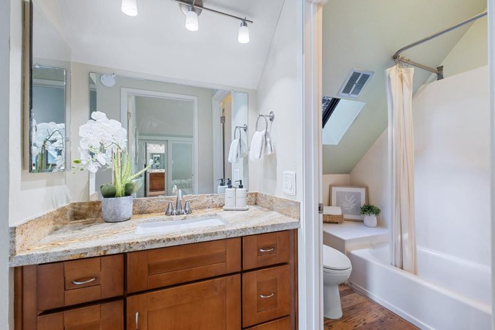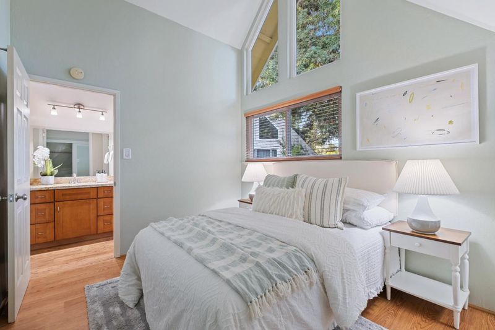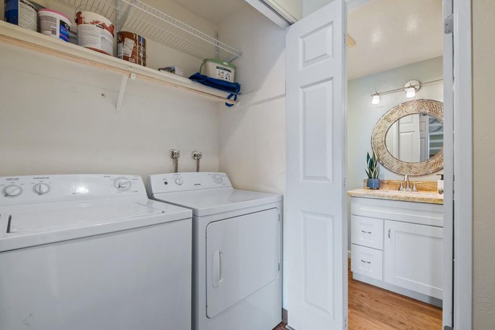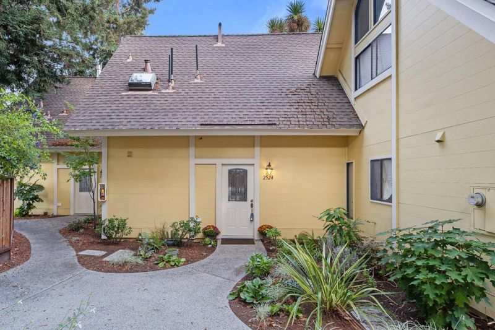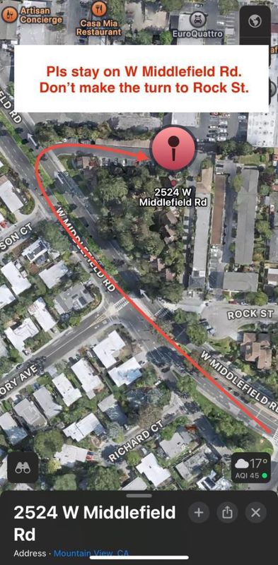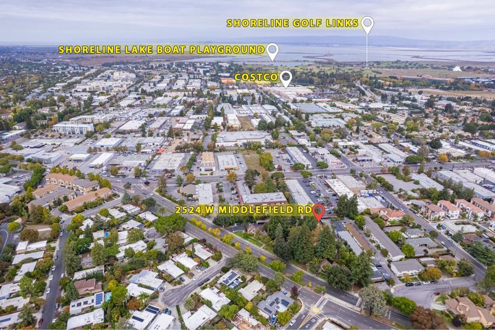
$899,000
968
SQ FT
$929
SQ/FT
2524 West Middlefield Road
@ Victory Ave - 204 - Rengstorff, Mountain View
- 2 Bed
- 2 (1/1) Bath
- 2 Park
- 968 sqft
- MOUNTAIN VIEW
-

*Inside the community's quiet location, discover a charming chateau-style home with soaring ceilings & a sunlit private backyard oasis filled with fruit trees & lush greenery. Bathed in natural light from tall, elegant windows, the interior feels bright & uplifting, enhancing its high ceilings & airy flow. With minimal shared walls, only the stair wall adjoining the neighboring dining wall. *Upstairs, both bedrooms boast vaulted ceilings that create an airy, light-filled atmosphere. One bedroom opens to a tranquil patio overlooking the beautifully landscaped backyard. The home also includes an in-unit washer & dryer, 2 assigned parking spaces (No. 2524), & a private storage unit. *Outdoors, enjoy a private fenced yard with lush Chewings Fescue grass, tangerine, lemon, & pomegranate trees, along with two cherry-flowering trees & a pear-flowering tree. A stone patio invites alfresco dining, while additional garden space offers room to plant flowers, vegetables, or even more fruit trees. *The community's mature redwoods & heritage trees offer a tranquil, park-like feel like walking through the woods yet only 22 units make it a close-knit. Conveniently near Highway 101/85, shops, dining, & vet clinic.*Top-rated schools: Crittenden Middle School (8/10) & Los Altos High School (10/10).
- Days on Market
- 20 days
- Current Status
- Active
- Original Price
- $899,000
- List Price
- $899,000
- On Market Date
- Oct 23, 2025
- Property Type
- Condominium
- Area
- 204 - Rengstorff
- Zip Code
- 94043
- MLS ID
- ML82025699
- APN
- 147-66-002
- Year Built
- 1976
- Stories in Building
- 2
- Possession
- Unavailable
- Data Source
- MLSL
- Origin MLS System
- MLSListings, Inc.
Palo Alto Preparatory School
Private 8-12 Secondary, Coed
Students: 60 Distance: 0.2mi
Independent Study Program School
Public K-8
Students: 7 Distance: 0.3mi
Athena Academy
Private 1-8 Coed
Students: 70 Distance: 0.3mi
Gideon Hausner Jewish Day School
Private K-8 Elementary, Nonprofit
Students: 333 Distance: 0.3mi
Monta Loma Elementary School
Public K-5 Elementary, Coed
Students: 425 Distance: 0.4mi
Greendell School
Public K-5 Elementary
Students: 110 Distance: 0.5mi
- Bed
- 2
- Bath
- 2 (1/1)
- Granite, Shower and Tub, Skylight, Tub
- Parking
- 2
- Assigned Spaces, Carport
- SQ FT
- 968
- SQ FT Source
- Unavailable
- Kitchen
- 220 Volt Outlet, Cooktop - Electric, Countertop - Granite, Dishwasher, Exhaust Fan, Freezer, Garbage Disposal, Microwave, Oven - Electric, Oven - Self Cleaning, Oven Range - Electric, Pantry, Refrigerator
- Cooling
- None
- Dining Room
- Dining Area
- Disclosures
- Natural Hazard Disclosure
- Family Room
- Separate Family Room
- Flooring
- Laminate
- Foundation
- Concrete Slab
- Fire Place
- Gas Burning
- Heating
- Stove Heater
- Laundry
- Washer / Dryer
- * Fee
- $660
- Name
- Charleston Village
- *Fee includes
- Decks, Fencing, Garbage, Insurance - Common Area, Maintenance - Common Area, Roof, Sewer, Water, and Other
MLS and other Information regarding properties for sale as shown in Theo have been obtained from various sources such as sellers, public records, agents and other third parties. This information may relate to the condition of the property, permitted or unpermitted uses, zoning, square footage, lot size/acreage or other matters affecting value or desirability. Unless otherwise indicated in writing, neither brokers, agents nor Theo have verified, or will verify, such information. If any such information is important to buyer in determining whether to buy, the price to pay or intended use of the property, buyer is urged to conduct their own investigation with qualified professionals, satisfy themselves with respect to that information, and to rely solely on the results of that investigation.
School data provided by GreatSchools. School service boundaries are intended to be used as reference only. To verify enrollment eligibility for a property, contact the school directly.
