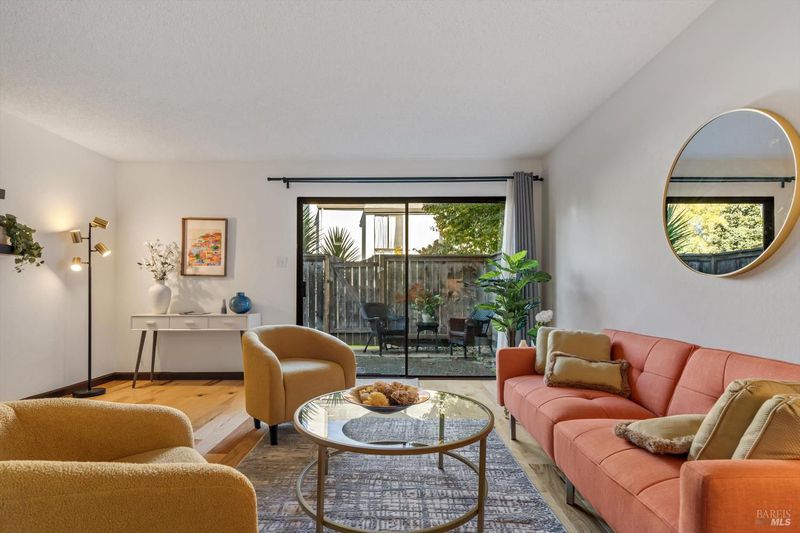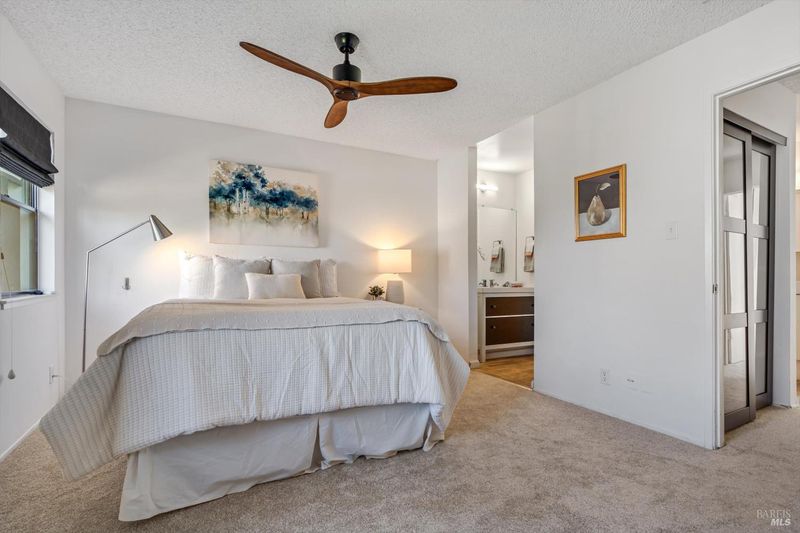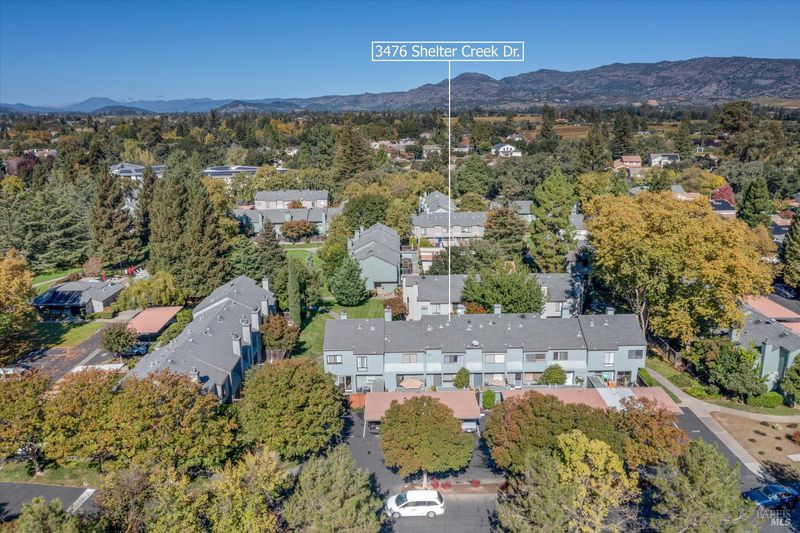
$570,000
1,081
SQ FT
$527
SQ/FT
3476 Shelter Creek Drive
@ Valle Verde - Napa
- 2 Bed
- 2 (1/1) Bath
- 1 Park
- 1,081 sqft
- Napa
-

-
Sat Nov 8, 12:00 pm - 3:00 pm
-
Sun Nov 9, 1:00 pm - 4:00 pm
Discover comfortable townhome living in one of Napa's most convenient locations. This well-maintained home combines modern updates with thoughtful amenities in a park-like setting.*Interior Features: Step inside to find wood flooring throughout the main level and new carpet upstairs. The updated kitchen showcases stainless steel appliances including electric range & oven, dishwasher, and refrigerator with ice maker and water dispenser, plus Wilsonart solid surface counters and painted cabinets. A pass-through to the dining area adds natural light. Both bathrooms feature modern vanities (dual vanity upstairs) and contemporary lighting. Additional comforts include central heat and AC, in-unit washer and dryer, ceiling fan in the primary bedroom, tile plank bathroom flooring, doorbell, and electronic deadbolt. *Outdoor Living: Your covered parking spot is steps from the private front patio with storage. The living room sliding door opens to a rear patio with gate access to pathways through expansive lawns and mature trees creating a serene, park-like atmosphere. Enjoy the clubhouse, pool, BBQ area, community garden, and basketball court. Nearby you have public transportation and close to groceries stores, shopping & restaurants. Experience North Napa comfort & community.
- Days on Market
- 7 days
- Current Status
- Active
- Original Price
- $570,000
- List Price
- $570,000
- On Market Date
- Oct 29, 2025
- Property Type
- Townhouse
- Area
- Napa
- Zip Code
- 94558
- MLS ID
- 325094386
- APN
- 038-342-034-000
- Year Built
- 1972
- Stories in Building
- Unavailable
- Possession
- Close Of Escrow
- Data Source
- BAREIS
- Origin MLS System
Faith Learning Center
Private K-12 Combined Elementary And Secondary, Religious, Nonprofit
Students: NA Distance: 0.5mi
Kolbe Academy & Trinity Prep
Private K-12 Combined Elementary And Secondary, Religious, Coed
Students: 104 Distance: 0.6mi
Mcpherson Elementary School
Public K-5 Elementary
Students: 428 Distance: 0.8mi
Bel Aire Park Elementary School
Public K-5 Elementary
Students: 415 Distance: 0.8mi
Harvest Christian Academy
Private 1-12
Students: 91 Distance: 0.9mi
Vintage High School
Public 9-12 Secondary
Students: 1801 Distance: 0.9mi
- Bed
- 2
- Bath
- 2 (1/1)
- Tile, Tub w/Shower Over
- Parking
- 1
- Assigned, Covered
- SQ FT
- 1,081
- SQ FT Source
- Assessor Auto-Fill
- Lot SQ FT
- 1,085.0
- Lot Acres
- 0.0249 Acres
- Pool Info
- Common Facility, Fenced, Pool House
- Kitchen
- Synthetic Counter
- Cooling
- Ceiling Fan(s), Central
- Dining Room
- Formal Area
- Living Room
- Deck Attached
- Flooring
- Carpet, Tile, Wood
- Foundation
- Slab
- Heating
- Central, Natural Gas
- Laundry
- Cabinets, Dryer Included, Electric, Laundry Closet, Washer Included
- Upper Level
- Bedroom(s), Full Bath(s), Primary Bedroom
- Main Level
- Dining Room, Kitchen, Living Room, Partial Bath(s), Street Entrance
- Possession
- Close Of Escrow
- * Fee
- $432
- Name
- Shelter Creek HOA-Collins Mgmt
- Phone
- (510) 262-1795
- *Fee includes
- Common Areas, Insurance on Structure, Maintenance Exterior, Maintenance Grounds, Management, Pool, Road, Roof, Sewer, and Water
MLS and other Information regarding properties for sale as shown in Theo have been obtained from various sources such as sellers, public records, agents and other third parties. This information may relate to the condition of the property, permitted or unpermitted uses, zoning, square footage, lot size/acreage or other matters affecting value or desirability. Unless otherwise indicated in writing, neither brokers, agents nor Theo have verified, or will verify, such information. If any such information is important to buyer in determining whether to buy, the price to pay or intended use of the property, buyer is urged to conduct their own investigation with qualified professionals, satisfy themselves with respect to that information, and to rely solely on the results of that investigation.
School data provided by GreatSchools. School service boundaries are intended to be used as reference only. To verify enrollment eligibility for a property, contact the school directly.



























