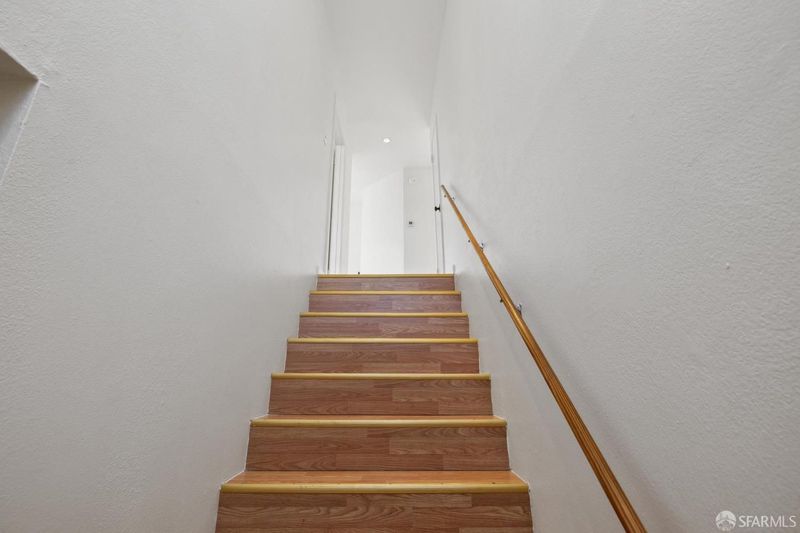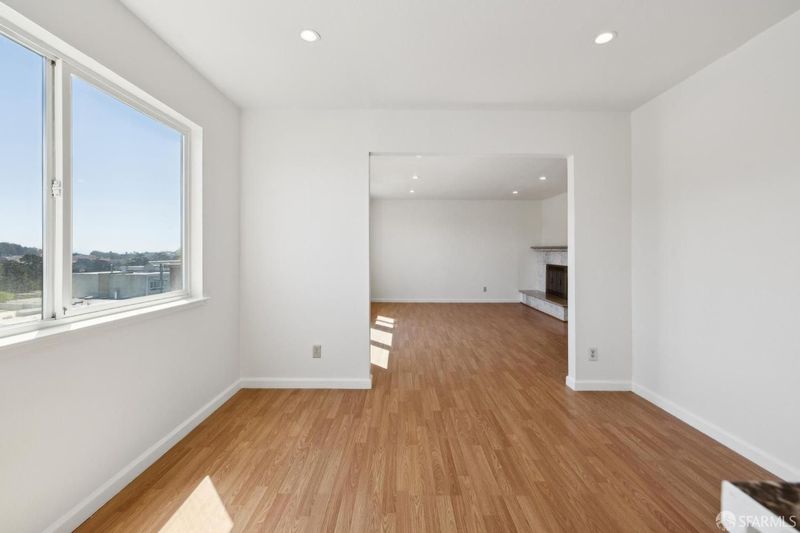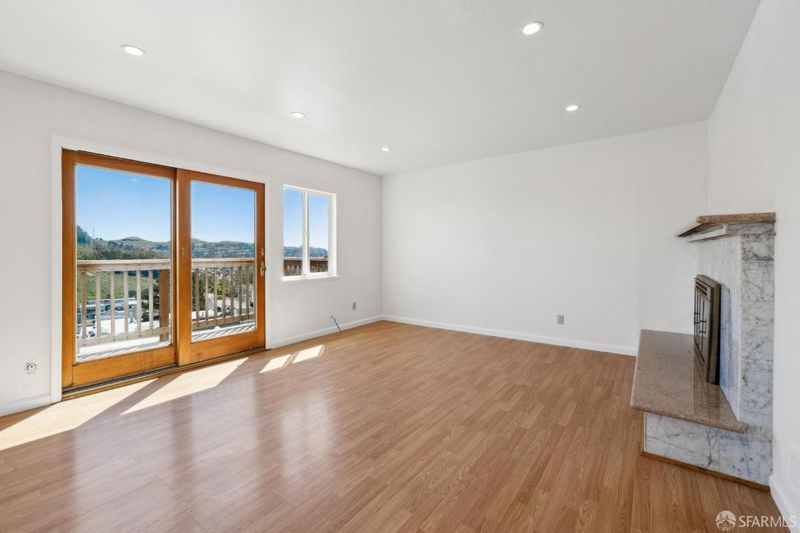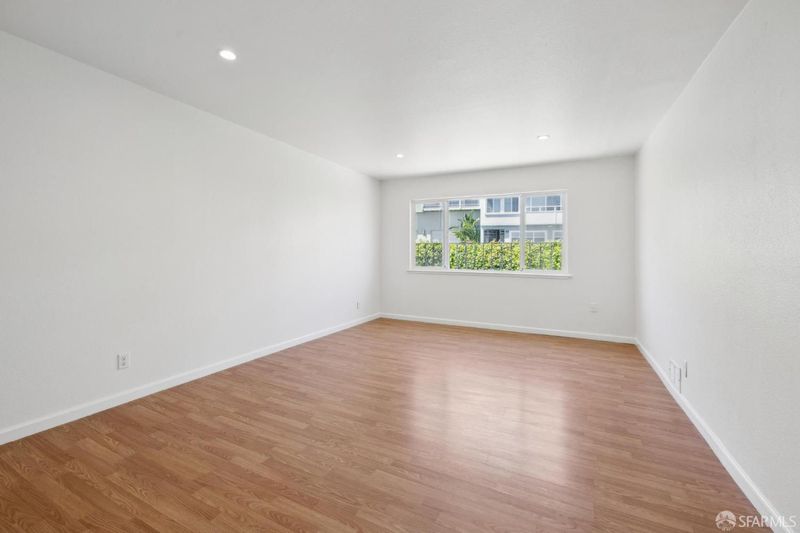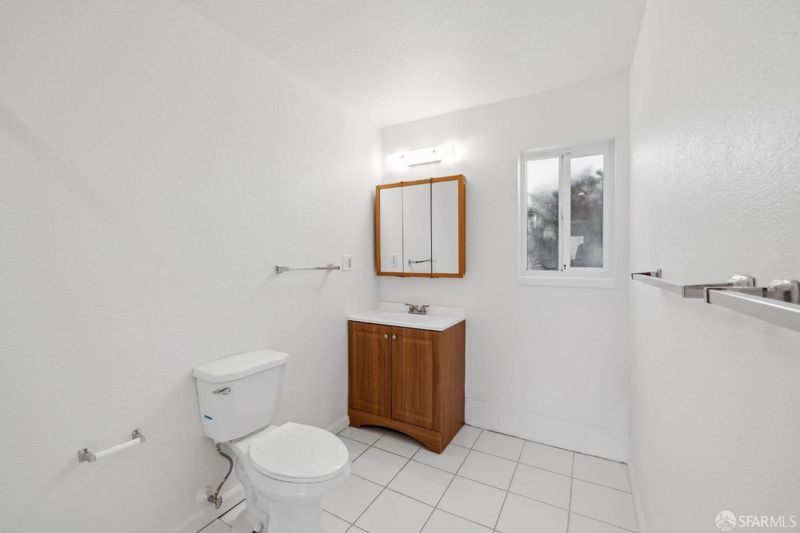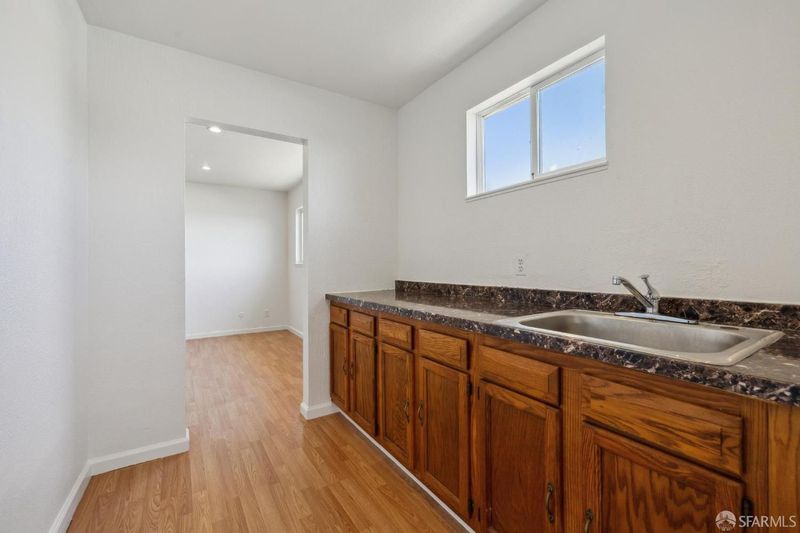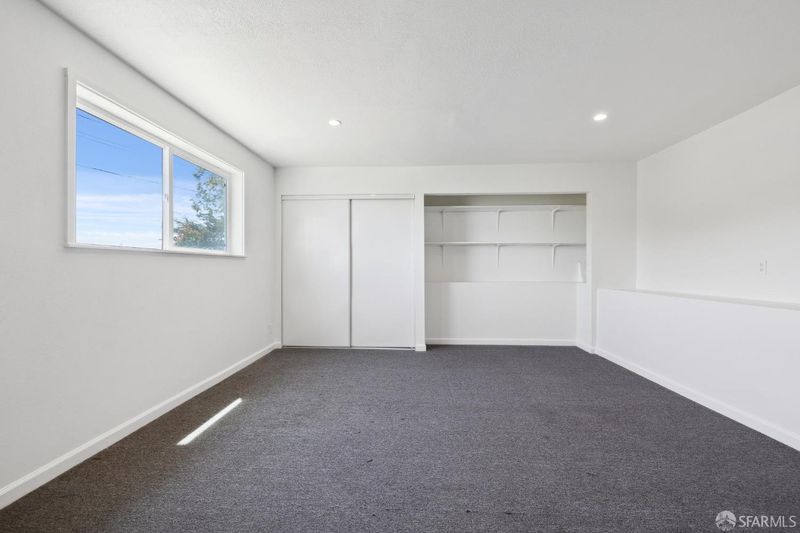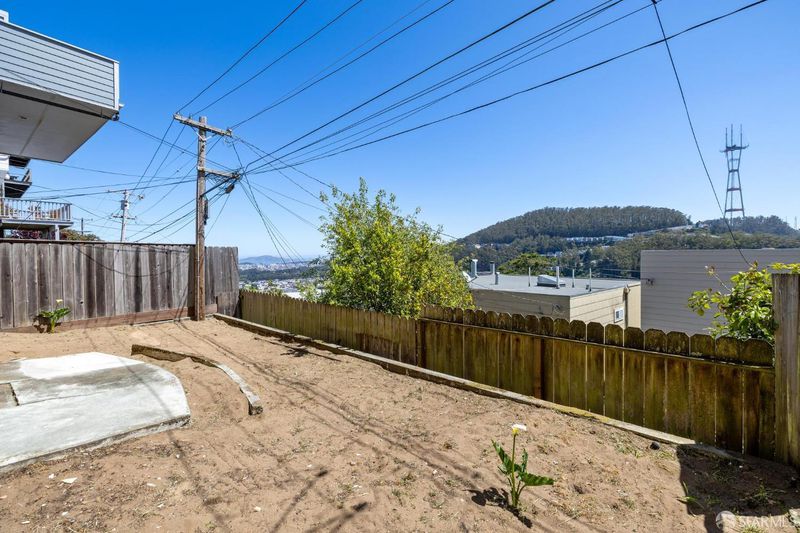
$1,895,000
1,895
SQ FT
$1,000
SQ/FT
440 Ortega St
@ 11th Avenue - 2 - Golden Gate Heights, San Francisco
- 4 Bed
- 2.5 Bath
- 2 Park
- 1,895 sqft
- San Francisco
-

-
Sat May 17, 2:00 pm - 4:00 pm
Come experience the views and spacious layout of this Golden Gate Heights home! With three levels of living -including a private primary suite, expansive bonus room, and a view deck overlooking Twin Peaks, Sutro Tower, and the East Bay -this home offers both comfort and potential. Don't miss the chance to explore its flexible floor plan during the open house!
-
Sun May 18, 2:00 pm - 4:00 pm
Come experience the views and spacious layout of this Golden Gate Heights home! With three levels of living -including a private primary suite, expansive bonus room, and a view deck overlooking Twin Peaks, Sutro Tower, and the East Bay -this home offers both comfort and potential. Don't miss the chance to explore its flexible floor plan during the open house!
-
Sat May 24, 2:00 pm - 4:00 pm
Come experience the views and spacious layout of this Golden Gate Heights home! With three levels of living -including a private primary suite, expansive bonus room, and a view deck overlooking Twin Peaks, Sutro Tower, and the East Bay -this home offers both comfort and potential. Don't miss the chance to explore its flexible floor plan during the open house!
-
Sun May 25, 2:00 pm - 4:00 pm
Come experience the views and spacious layout of this Golden Gate Heights home! With three levels of living -including a private primary suite, expansive bonus room, and a view deck overlooking Twin Peaks, Sutro Tower, and the East Bay -this home offers both comfort and potential. Don't miss the chance to explore its flexible floor plan during the open house!
Elegant three-level home in coveted Golden Gate Heights, offering generous space, iconic San Francisco views, and a layout designed to suit a variety of living needs. Recently painted inside and out, this well-maintained residence features a main-level primary suite with en suite bath, a wet bar, and an adjacent sitting room that provides privacy and comfort. The attached garage offers convenient interior access. Upstairs, enjoy a bright living room with fireplace and a private deck showcasing sweeping views of Twin Peaks, Sutro Tower, and the East Bay. The spacious kitchen includes ample storage and a passthrough to the dining area, creating a seamless flow for daily living and entertaining. Three well-sized bedrooms and 1.5 baths complete the upper level. The lower level includes a large bonus room that can serve as a media room, home office, or guest space, complete with an extra bathroom and a separate wet bar/sink area. With incredible views, versatile living spaces, and a desirable location, this Golden Gate Heights home presents a rare opportunity.
- Days on Market
- 3 days
- Current Status
- Active
- Original Price
- $1,895,000
- List Price
- $1,895,000
- On Market Date
- May 12, 2025
- Property Type
- Single Family Residence
- District
- 2 - Golden Gate Heights
- Zip Code
- 94122
- MLS ID
- 425039246
- APN
- 2048-030
- Year Built
- 1972
- Stories in Building
- 0
- Possession
- Close Of Escrow
- Data Source
- SFAR
- Origin MLS System
Yu (Alice Fong) Elementary School
Public K-8 Elementary
Students: 590 Distance: 0.4mi
Hoover (Herbert) Middle School
Public 6-8 Middle
Students: 971 Distance: 0.6mi
Clarendon Alternative Elementary School
Public K-5 Elementary
Students: 555 Distance: 0.7mi
Saint Anne School
Private K-8 Elementary, Religious, Coed
Students: 347 Distance: 0.7mi
West Portal Elementary School
Public K-5 Elementary, Coed
Students: 594 Distance: 0.7mi
Independence High School
Public 9-12 Alternative
Students: 186 Distance: 0.7mi
- Bed
- 4
- Bath
- 2.5
- Low-Flow Shower(s)
- Parking
- 2
- Covered, Garage Door Opener, Garage Facing Front, Side-by-Side
- SQ FT
- 1,895
- SQ FT Source
- Unavailable
- Lot SQ FT
- 2,500.0
- Lot Acres
- 0.0574 Acres
- Kitchen
- Breakfast Area, Stone Counter
- Dining Room
- Dining/Living Combo
- Exterior Details
- Balcony
- Family Room
- Deck Attached
- Living Room
- View
- Flooring
- Carpet, Laminate, Tile
- Foundation
- Concrete, Concrete Perimeter, Raised
- Heating
- Central, Fireplace(s), Gas, Natural Gas
- Laundry
- Dryer Included, Ground Floor, In Basement, In Garage, Inside Area, Sink, Washer Included
- Upper Level
- Bedroom(s), Dining Room, Full Bath(s), Kitchen, Living Room, Partial Bath(s)
- Main Level
- Garage, Primary Bedroom, Partial Bath(s), Street Entrance
- Views
- Bay, City, Garden/Greenbelt, San Francisco, Sutro Tower
- Possession
- Close Of Escrow
- Special Listing Conditions
- None
- Fee
- $0
MLS and other Information regarding properties for sale as shown in Theo have been obtained from various sources such as sellers, public records, agents and other third parties. This information may relate to the condition of the property, permitted or unpermitted uses, zoning, square footage, lot size/acreage or other matters affecting value or desirability. Unless otherwise indicated in writing, neither brokers, agents nor Theo have verified, or will verify, such information. If any such information is important to buyer in determining whether to buy, the price to pay or intended use of the property, buyer is urged to conduct their own investigation with qualified professionals, satisfy themselves with respect to that information, and to rely solely on the results of that investigation.
School data provided by GreatSchools. School service boundaries are intended to be used as reference only. To verify enrollment eligibility for a property, contact the school directly.







