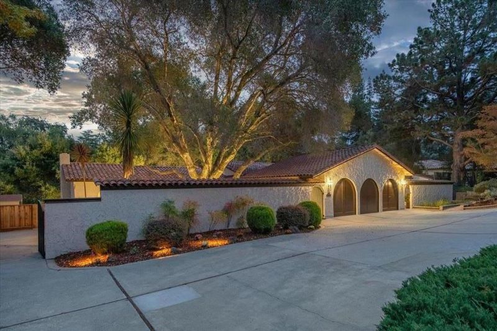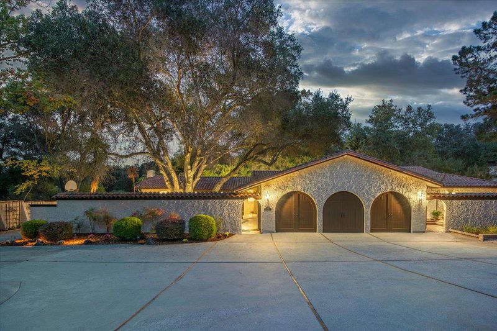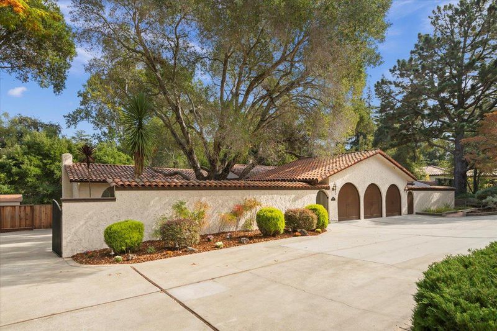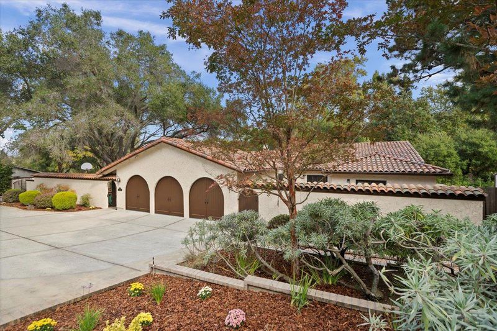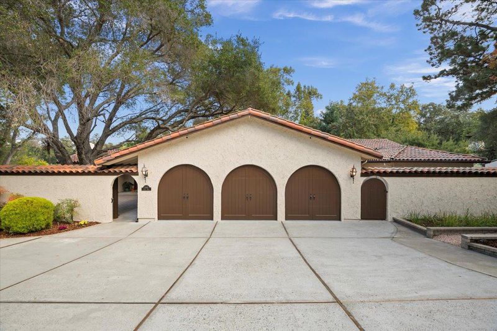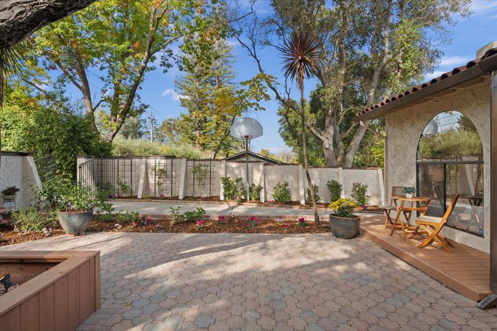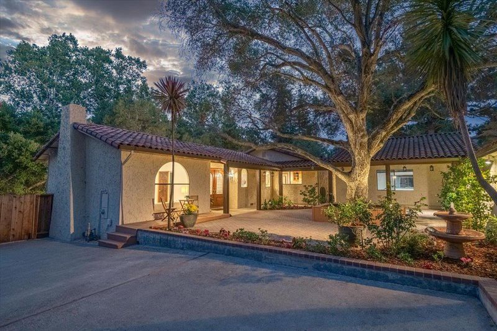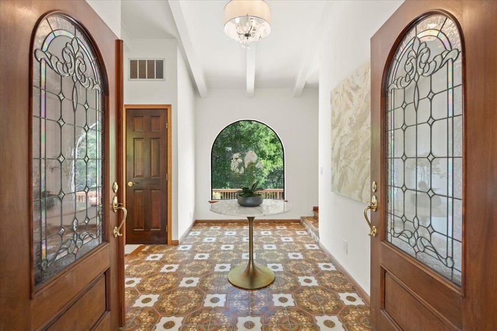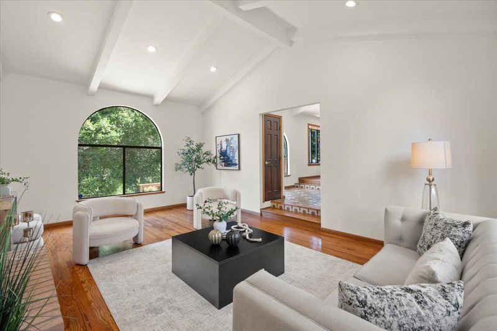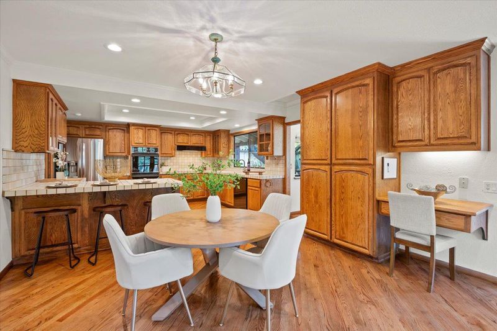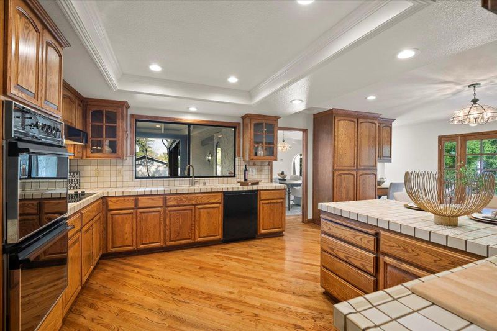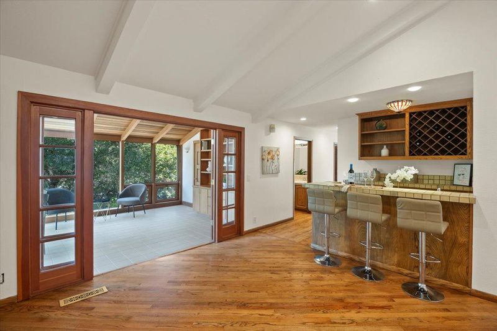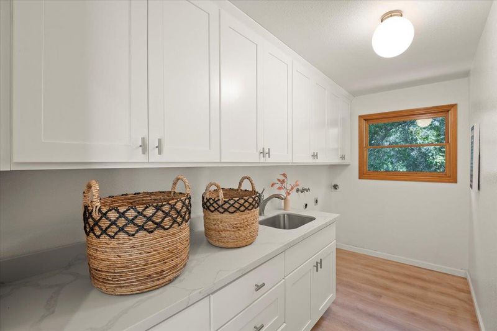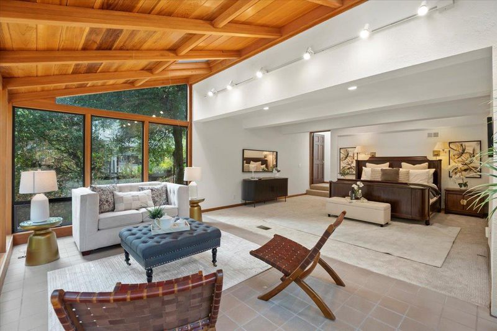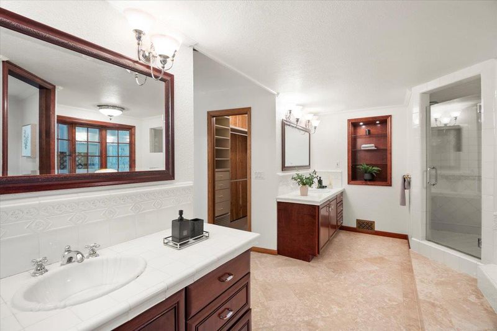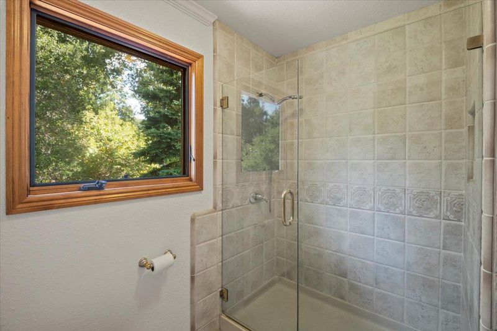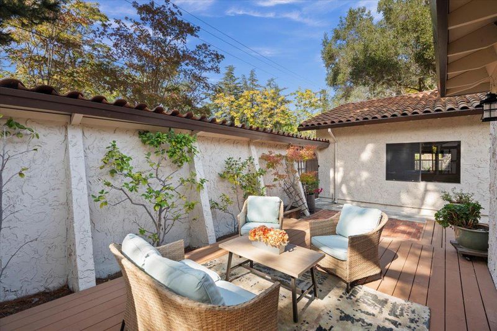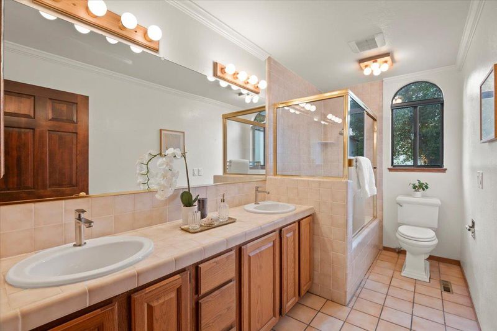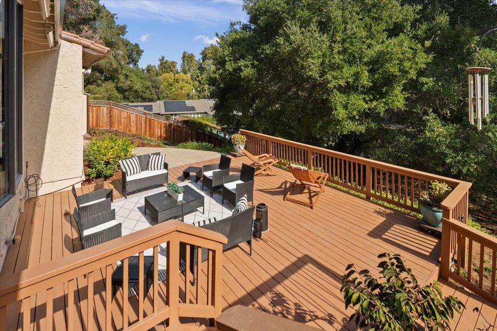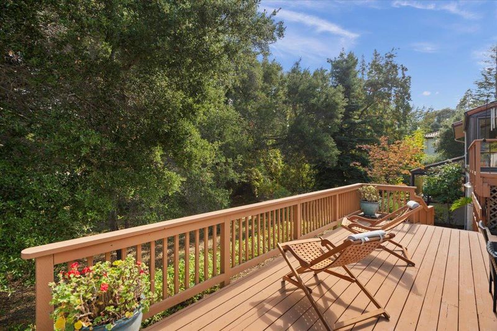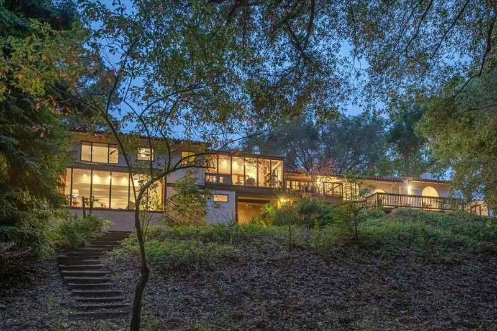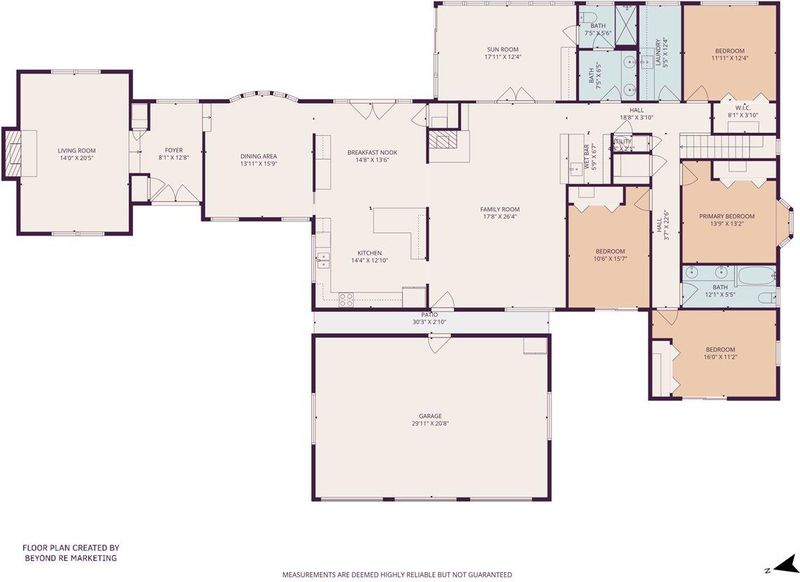
$4,775,000
3,653
SQ FT
$1,307
SQ/FT
15390 Quito Road
@ Sobey, Twin Creek - 17 - Saratoga, Saratoga
- 5 Bed
- 3 Bath
- 3 Park
- 3,653 sqft
- SARATOGA
-

-
Sat Nov 15, 1:30 pm - 4:00 pm
Experience the magic of this gated Spanish-style retreat.Charming courtyard with majestic oak , stone pavers.Refinished hardwood floor,new plush carpet.Spacious family room w/sunroom.Fresh paint in and out.Stunning views 3 Car garage.Saratoga schools
Gated and private, this elegant Spanish inspired home features tile roof, arch windows, stucco arches. Serene, and private courtyard, with water fountain, extensive stone pavers, and a grand oak tree leads to a beveled glass double door entry to a spacious, bright and charming home. Spacious family room with vaulted ceiling, fireplace, and wet bar with French doors leading to a sunroom with stunning views. Large step down living room with arched windows. Spacious primary suite with attached sunroom/cozy sitting area to capture the stunning views, dual vanities, two walk in closets, and a sunken tub. Enjoy outdoors living, surrounded by mature trees, with stunning views. The expansive multi level decks provide the ultimate setting for entertaining. Gleaming new refinished hardwood floors in most of the home. New plush carpet. Dual HVAC systems (2019). Water heater (2020). Remodeled laundry room with new cabinetry and stone top. New recess lighting throughout. Spacious 3 car garage, with new epoxy floor, and carriage house design doors. Ample outdoor storage sheds. Fresh interior and exterior paint. Saratoga schools
- Days on Market
- 20 days
- Current Status
- Active
- Original Price
- $4,775,000
- List Price
- $4,775,000
- On Market Date
- Oct 23, 2025
- Property Type
- Single Family Home
- Area
- 17 - Saratoga
- Zip Code
- 95070
- MLS ID
- ML82023517
- APN
- 410-37-002
- Year Built
- 1978
- Stories in Building
- 2
- Possession
- COE
- Data Source
- MLSL
- Origin MLS System
- MLSListings, Inc.
Daves Avenue Elementary School
Public K-5 Elementary
Students: 491 Distance: 0.9mi
Marshall Lane Elementary School
Charter K-5 Elementary
Students: 541 Distance: 1.3mi
Rolling Hills Middle School
Charter 5-8 Middle
Students: 1062 Distance: 1.5mi
St. Mary Elementary School
Private PK-8 Elementary, Religious, Coed
Students: 297 Distance: 1.6mi
Fusion Academy Los Gatos
Private 6-12
Students: 55 Distance: 1.7mi
Raymond J. Fisher Middle School
Public 6-8 Middle
Students: 1269 Distance: 1.8mi
- Bed
- 5
- Bath
- 3
- Double Sinks, Full on Ground Floor, Primary - Oversized Tub, Primary - Stall Shower(s), Stall Shower - 2+, Stone, Tub in Primary Bedroom
- Parking
- 3
- Electric Gate, Gate / Door Opener, Workshop in Garage
- SQ FT
- 3,653
- SQ FT Source
- Unavailable
- Lot SQ FT
- 40,500.0
- Lot Acres
- 0.929752 Acres
- Kitchen
- 220 Volt Outlet, Countertop - Ceramic, Countertop - Tile, Dishwasher, Refrigerator
- Cooling
- Central AC, Multi-Zone
- Dining Room
- Breakfast Nook, Formal Dining Room
- Disclosures
- NHDS Report
- Family Room
- Separate Family Room
- Flooring
- Carpet, Hardwood, Stone
- Foundation
- Concrete Perimeter and Slab, Foundation Pillars, Post and Pier
- Fire Place
- Family Room, Gas Burning, Living Room
- Heating
- Central Forced Air - Gas, Forced Air, Heating - 2+ Zones
- Laundry
- Electricity Hookup (220V), Gas Hookup, Inside
- Views
- Greenbelt
- Possession
- COE
- Architectural Style
- Spanish
- Fee
- Unavailable
MLS and other Information regarding properties for sale as shown in Theo have been obtained from various sources such as sellers, public records, agents and other third parties. This information may relate to the condition of the property, permitted or unpermitted uses, zoning, square footage, lot size/acreage or other matters affecting value or desirability. Unless otherwise indicated in writing, neither brokers, agents nor Theo have verified, or will verify, such information. If any such information is important to buyer in determining whether to buy, the price to pay or intended use of the property, buyer is urged to conduct their own investigation with qualified professionals, satisfy themselves with respect to that information, and to rely solely on the results of that investigation.
School data provided by GreatSchools. School service boundaries are intended to be used as reference only. To verify enrollment eligibility for a property, contact the school directly.
