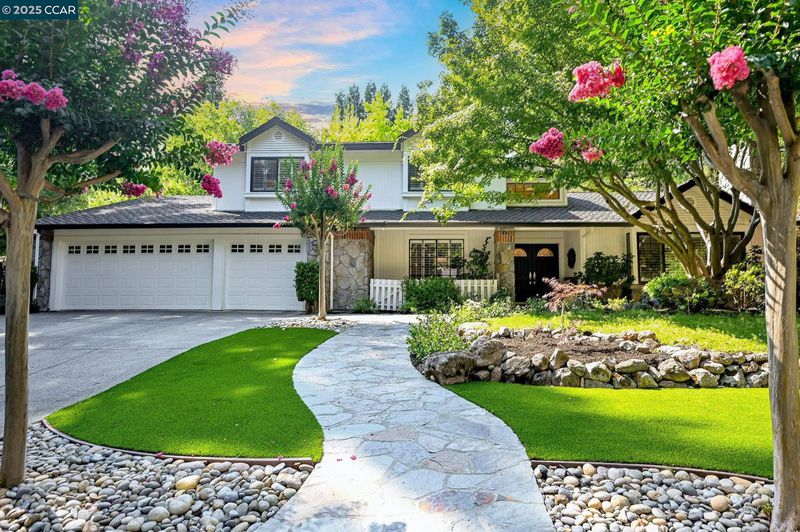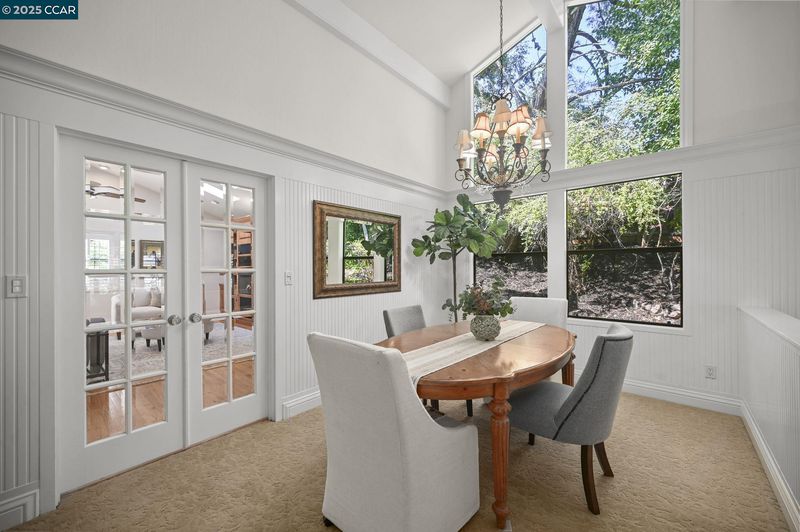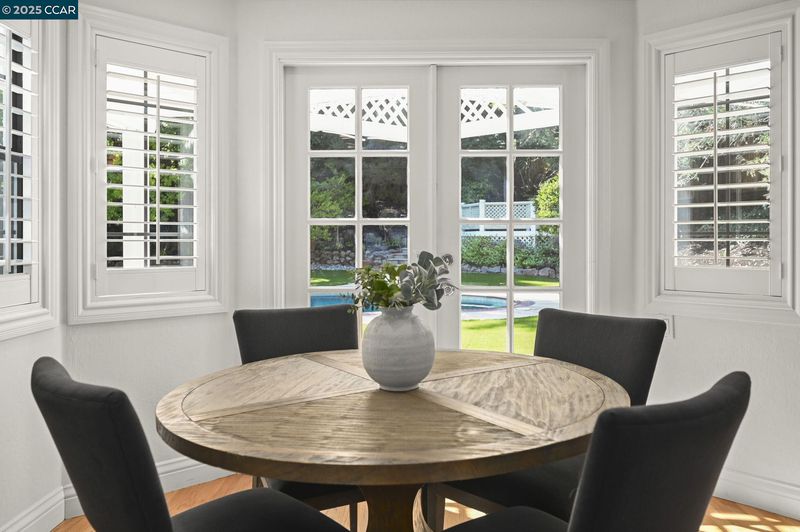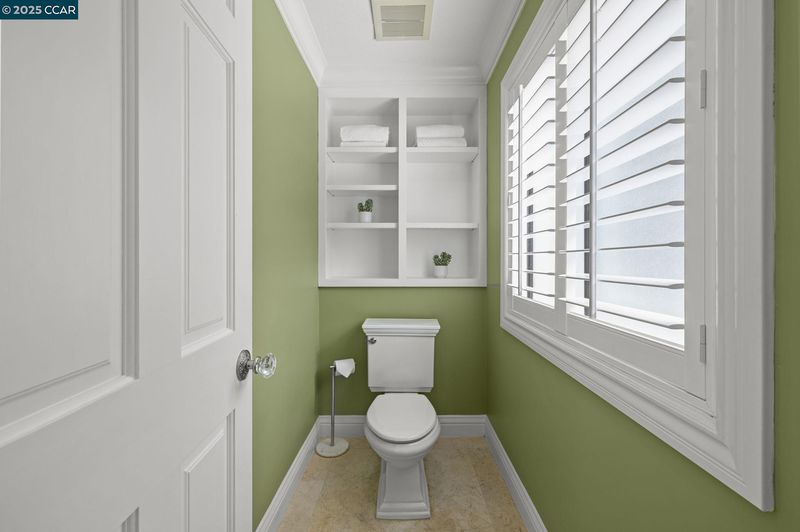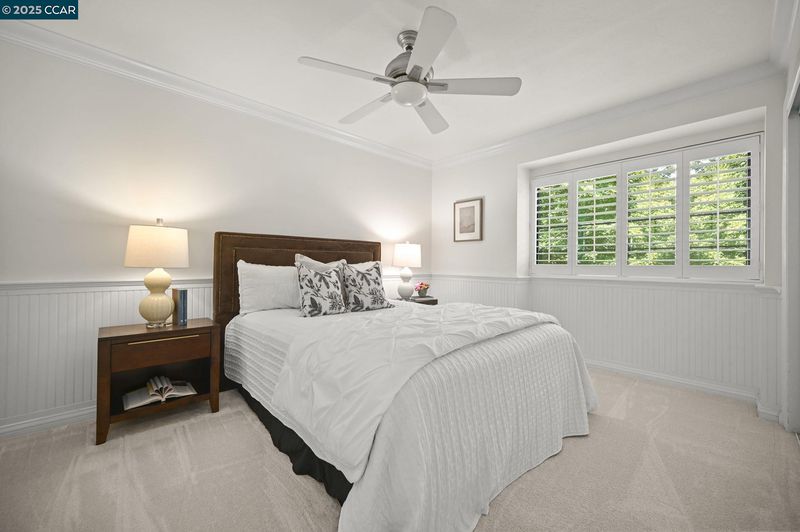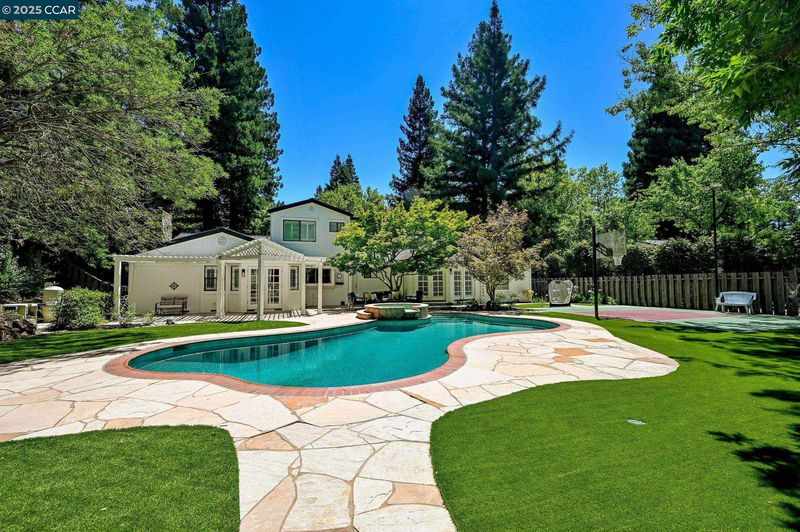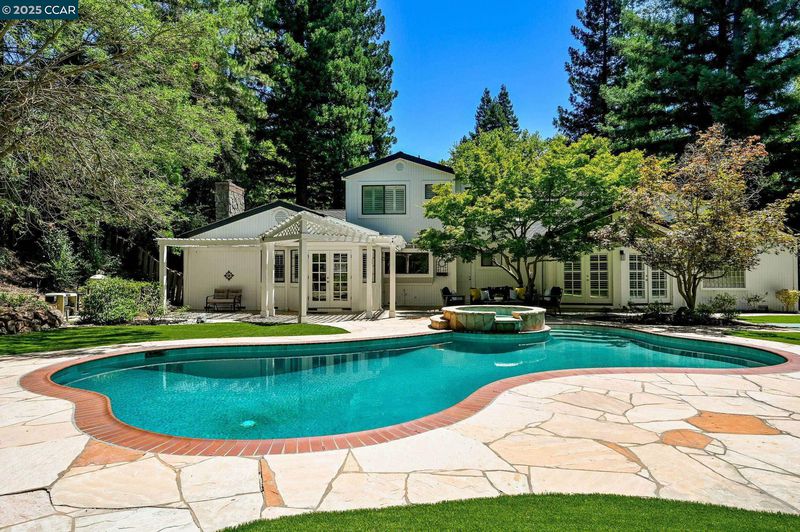
$2,645,000
3,460
SQ FT
$764
SQ/FT
2145 Deer Oak Way
@ Holly Oak - Hidden Oak, Danville
- 5 Bed
- 4 Bath
- 3 Park
- 3,460 sqft
- Danville
-

-
Sat Nov 15, 1:30 pm - 4:00 pm
Tucked behind the gates of Hidden Oaks, this remodeled estate blends timeless design with resort-style living. The main-level primary suite is a true retreat with French doors to the backyard, spa-like bath, custom walk-in closet, and private laundry. A flexible downstairs bedroom/office with Murphy bed and guest bath adds versatility, while upstairs offers three additional bedrooms, including one en-suite. Step outside to your backyard oasis featuring a sparkling pool and spa, sport court, and lush landscaping—plus room for a potential pool house or ADU. A rare opportunity for elegance, comfort, and indoor-outdoor living in one of Danville’s most sought-after gated communities.
Tucked behind the gates of the coveted Hidden Oaks community, this timeless estate blends classic design with resort-style living **a fabulous opportunity at an incredible price**. Soaring vaulted ceilings and an abundance of natural light create a warm and inviting ambiance throughout. The thoughtfully designed floor plan features a main-level primary suite with French doors opening to the backyard, a luxurious spa-inspired bath with soaking tub and shower, walk-in closet with custom built-ins, and a private laundry area. A secondary downstairs bedroom—currently used as an executive office—includes a built-in Murphy bed and easy access to the guest bath, offering exceptional flexibility for guests or remote work. Upstairs, three additional bedrooms include one with an en-suite bath, plus a full hall bath and dedicated laundry room. Step outside to your private oasis with a resort-style pool and spa, sport court, and lush grounds designed for effortless indoor-outdoor living. The expansive backyard also offers space for a potential pool house or ADU, adding even more value and versatility.
- Current Status
- Active
- Original Price
- $2,645,000
- List Price
- $2,645,000
- On Market Date
- Oct 24, 2025
- Property Type
- Detached
- D/N/S
- Hidden Oak
- Zip Code
- 94506
- MLS ID
- 41115687
- APN
- 2033110111
- Year Built
- 1978
- Stories in Building
- 2
- Possession
- Close Of Escrow
- Data Source
- MAXEBRDI
- Origin MLS System
- CONTRA COSTA
The Athenian School
Private 6-12 Combined Elementary And Secondary, Coed
Students: 490 Distance: 0.7mi
Sycamore Valley Elementary School
Public K-5 Elementary
Students: 573 Distance: 1.8mi
Green Valley Elementary School
Public K-5 Elementary
Students: 490 Distance: 2.3mi
Los Cerros Middle School
Public 6-8 Middle
Students: 645 Distance: 2.4mi
Monte Vista High School
Public 9-12 Secondary
Students: 2448 Distance: 2.6mi
Vista Grande Elementary School
Public K-5 Elementary
Students: 623 Distance: 2.7mi
- Bed
- 5
- Bath
- 4
- Parking
- 3
- Attached, Garage Door Opener
- SQ FT
- 3,460
- SQ FT Source
- Public Records
- Lot SQ FT
- 19,584.0
- Lot Acres
- 0.45 Acres
- Pool Info
- In Ground, Pool/Spa Combo
- Kitchen
- Dishwasher, Double Oven, Electric Range, Refrigerator, Gas Water Heater, Breakfast Bar, Stone Counters, Electric Range/Cooktop, Disposal
- Cooling
- Ceiling Fan(s), Central Air
- Disclosures
- Other - Call/See Agent
- Entry Level
- Exterior Details
- Back Yard, Front Yard, Garden/Play
- Flooring
- Hardwood, Tile, Vinyl, Carpet
- Foundation
- Fire Place
- Family Room, Living Room
- Heating
- Forced Air
- Laundry
- Laundry Room
- Upper Level
- 3 Bedrooms, 2 Baths, Laundry Facility
- Main Level
- 2 Bedrooms, 2 Baths, Primary Bedrm Suite - 1, Main Entry
- Views
- Hills, Trees/Woods
- Possession
- Close Of Escrow
- Architectural Style
- Traditional
- Construction Status
- Existing
- Additional Miscellaneous Features
- Back Yard, Front Yard, Garden/Play
- Location
- Premium Lot
- Roof
- Composition Shingles
- Water and Sewer
- Public
- Fee
- $276
MLS and other Information regarding properties for sale as shown in Theo have been obtained from various sources such as sellers, public records, agents and other third parties. This information may relate to the condition of the property, permitted or unpermitted uses, zoning, square footage, lot size/acreage or other matters affecting value or desirability. Unless otherwise indicated in writing, neither brokers, agents nor Theo have verified, or will verify, such information. If any such information is important to buyer in determining whether to buy, the price to pay or intended use of the property, buyer is urged to conduct their own investigation with qualified professionals, satisfy themselves with respect to that information, and to rely solely on the results of that investigation.
School data provided by GreatSchools. School service boundaries are intended to be used as reference only. To verify enrollment eligibility for a property, contact the school directly.

