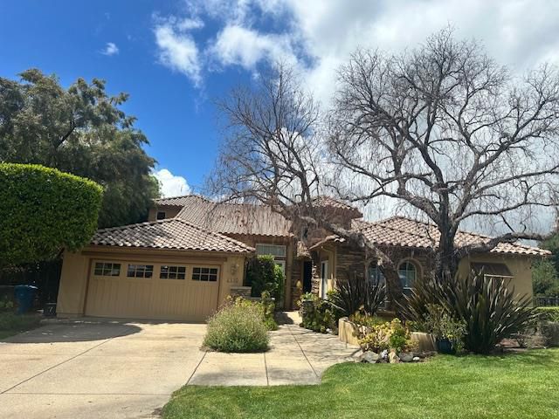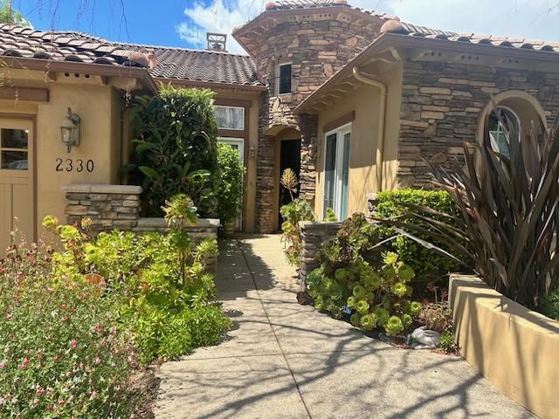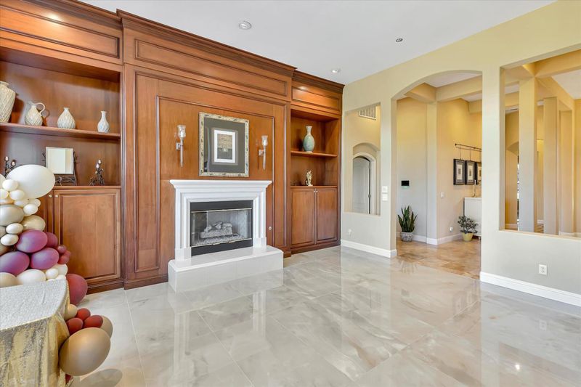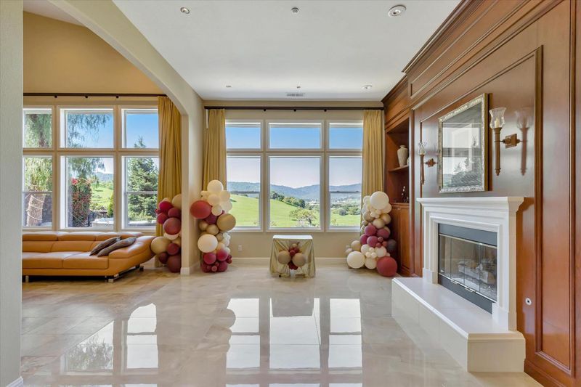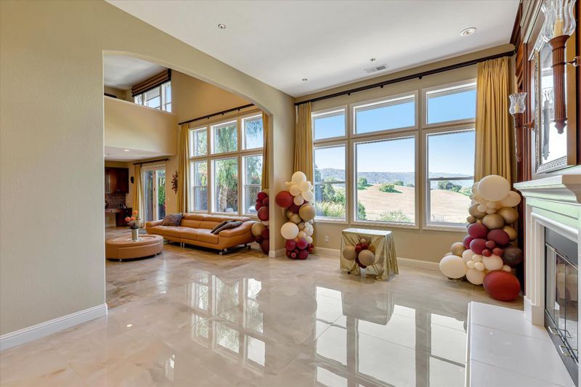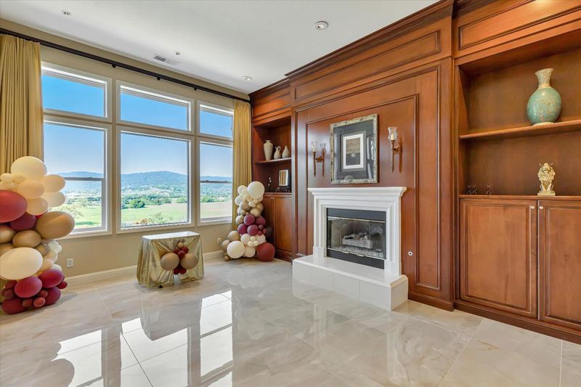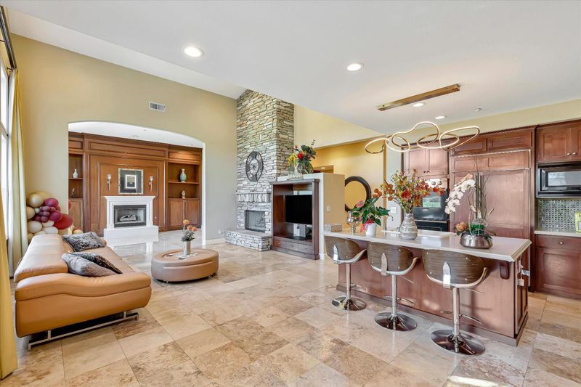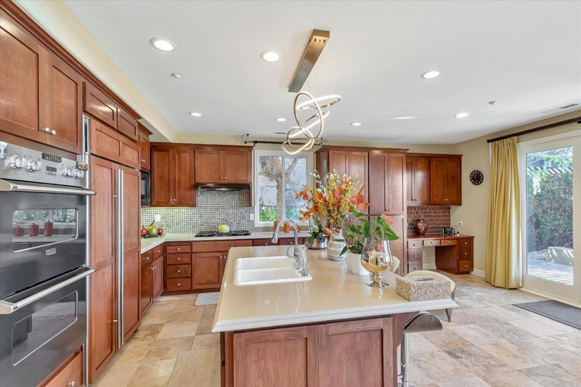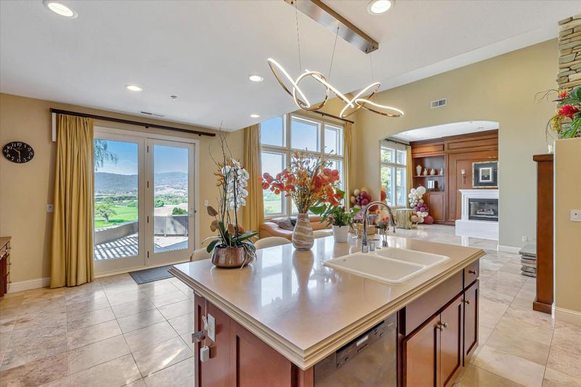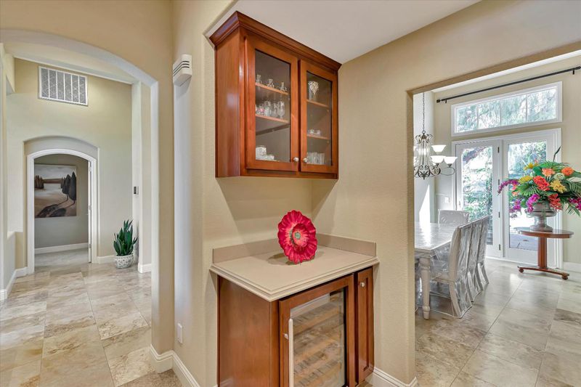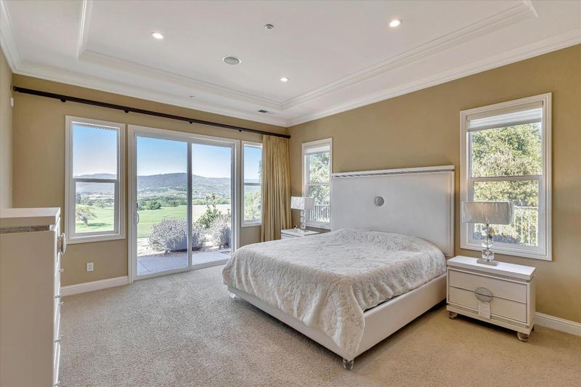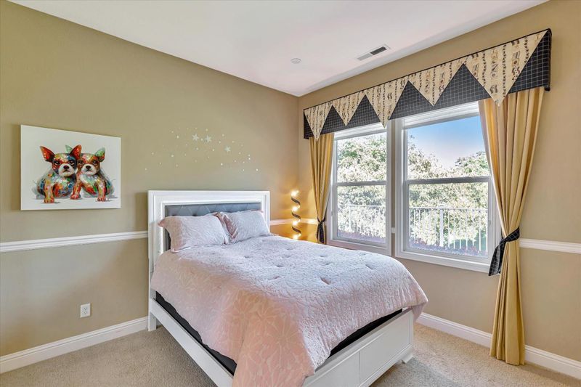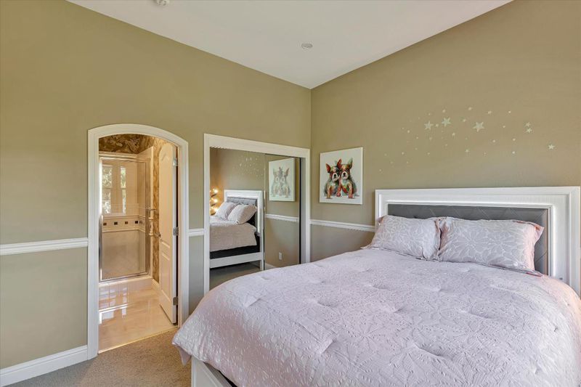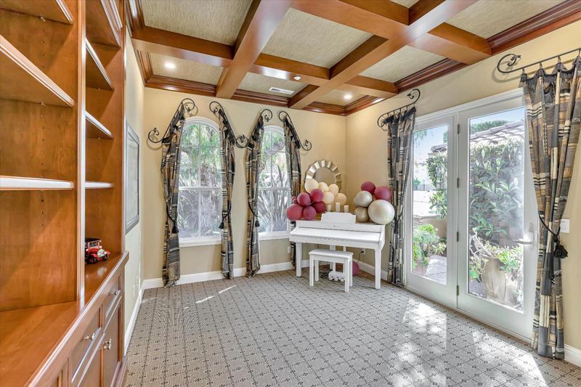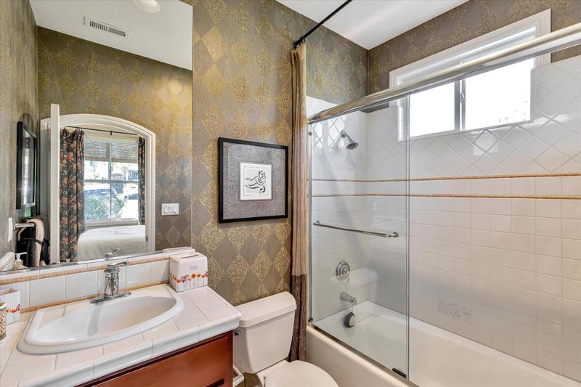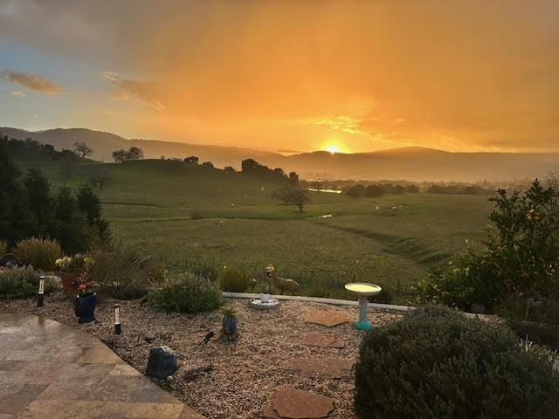
$1,875,000
3,224
SQ FT
$582
SQ/FT
2330 Stonecress Street
@ Mantelli Dr - 1 - Morgan Hill / Gilroy / San Martin, Gilroy
- 5 Bed
- 4 Bath
- 2 Park
- 3,224 sqft
- GILROY
-

-
Sat May 17, 1:00 pm - 4:00 pm
-
Sun May 18, 1:00 pm - 4:00 pm
Welcome to this phenomenal former model home in the prestigious Country Estates of Gilroy. This immaculate property offers breathtaking, unobstructed sunset views across serene rolling hills a rare gem where elegance meets tranquility. Step into this luxury single-story living experience with an added loft upstairs, perfect for a home office or additional entertainment space. All bedrooms are on the ground floor, ideal for seamless everyday comfort with zero interior steps. Soaring high ceilings, custom cabinetry, and upgraded finishes throughout add both character and function. Entertain with ease in the spacious open-concept floor plan, or unwind on the beautifully landscaped backyard patio with stunning views ,a private oasis perfect for morning coffee or sunset gatherings. Flat oversized driveway accommodating up to 6 cars ideal for family events, Additional guest parking available across the street,Quiet, upscale neighborhood with no HOA, Elevated lot offering privacy and panoramic views,Meticulously maintained with lush gardens.This is more than just a home, its a lifestyle retreat. Come experience it in person. Easy to show, book your private tour today!
- Days on Market
- 3 days
- Current Status
- Active
- Original Price
- $1,875,000
- List Price
- $1,875,000
- On Market Date
- May 12, 2025
- Property Type
- Single Family Home
- Area
- 1 - Morgan Hill / Gilroy / San Martin
- Zip Code
- 95020
- MLS ID
- ML82006517
- APN
- 783-66-001
- Year Built
- 2001
- Stories in Building
- 2
- Possession
- Unavailable
- Data Source
- MLSL
- Origin MLS System
- MLSListings, Inc.
Pacific Point Christian Schools
Private PK-12 Elementary, Religious, Core Knowledge
Students: 370 Distance: 1.0mi
Luigi Aprea Elementary School
Public K-5 Elementary
Students: 628 Distance: 1.1mi
Mt. Madonna High School
Public 9-12 Continuation
Students: 201 Distance: 1.5mi
Christopher High School
Public 9-12
Students: 1629 Distance: 1.6mi
Rod Kelley Elementary School
Public K-5 Elementary
Students: 756 Distance: 1.8mi
Antonio Del Buono Elementary School
Public K-5 Elementary
Students: 453 Distance: 2.0mi
- Bed
- 5
- Bath
- 4
- Parking
- 2
- Attached Garage
- SQ FT
- 3,224
- SQ FT Source
- Unavailable
- Lot SQ FT
- 23,825.0
- Lot Acres
- 0.546947 Acres
- Cooling
- Central AC
- Dining Room
- Dining Area
- Disclosures
- Natural Hazard Disclosure
- Family Room
- Separate Family Room
- Foundation
- Concrete Slab
- Fire Place
- Family Room, Gas Burning, Living Room
- Heating
- Central Forced Air
- Fee
- Unavailable
MLS and other Information regarding properties for sale as shown in Theo have been obtained from various sources such as sellers, public records, agents and other third parties. This information may relate to the condition of the property, permitted or unpermitted uses, zoning, square footage, lot size/acreage or other matters affecting value or desirability. Unless otherwise indicated in writing, neither brokers, agents nor Theo have verified, or will verify, such information. If any such information is important to buyer in determining whether to buy, the price to pay or intended use of the property, buyer is urged to conduct their own investigation with qualified professionals, satisfy themselves with respect to that information, and to rely solely on the results of that investigation.
School data provided by GreatSchools. School service boundaries are intended to be used as reference only. To verify enrollment eligibility for a property, contact the school directly.
