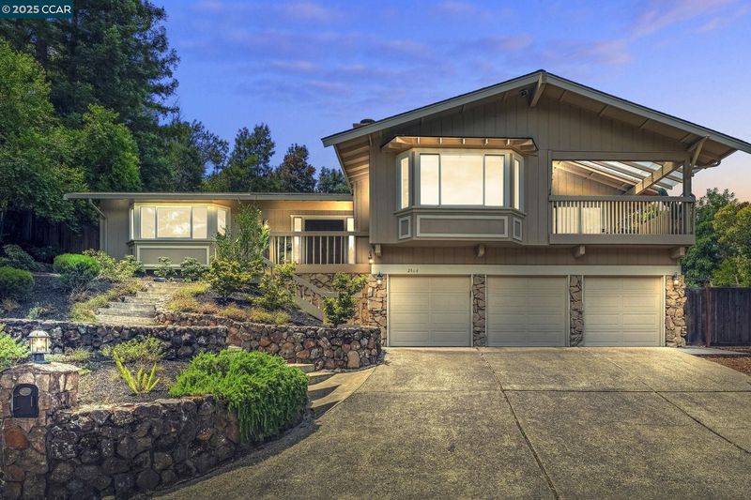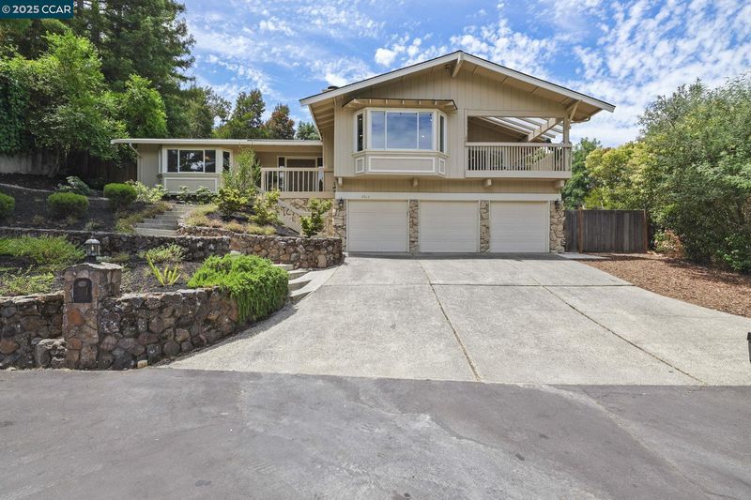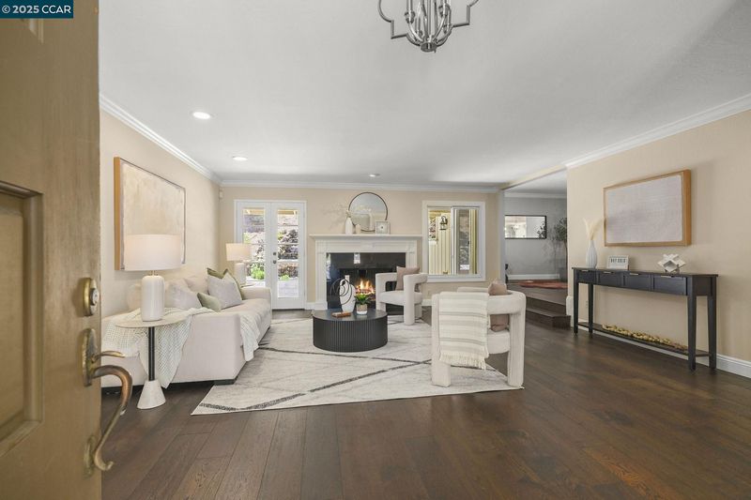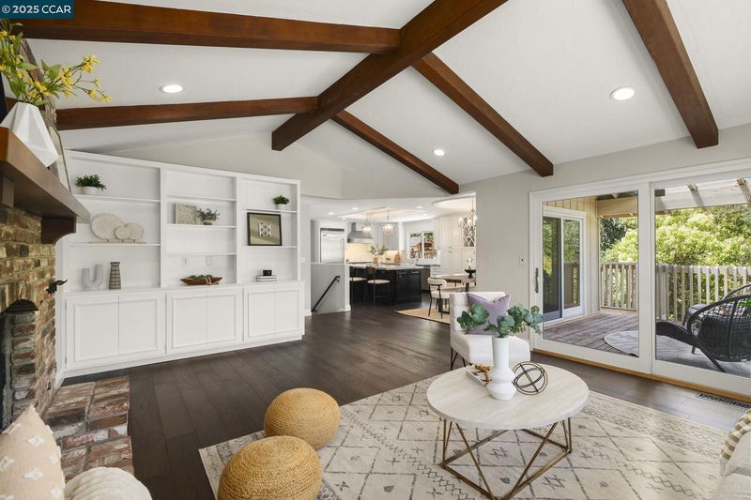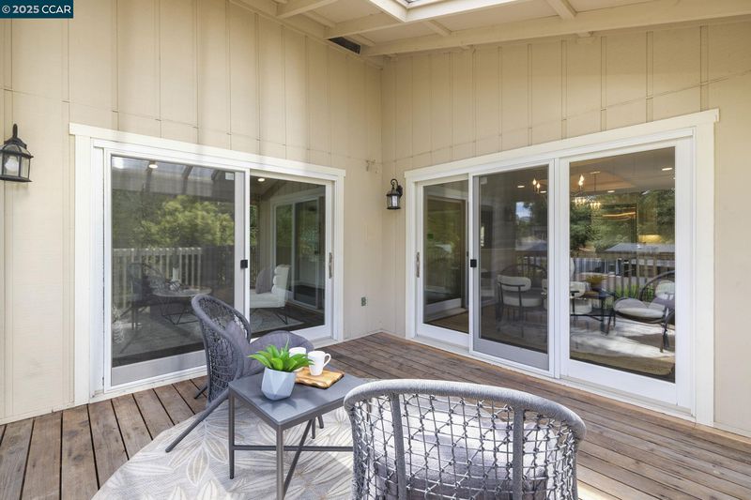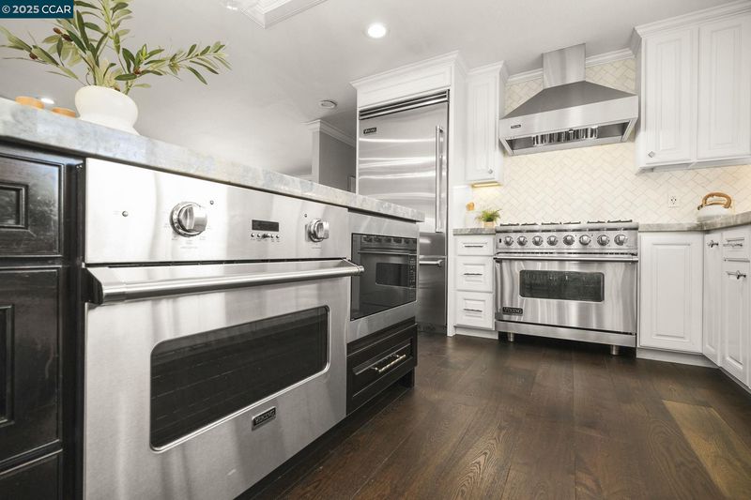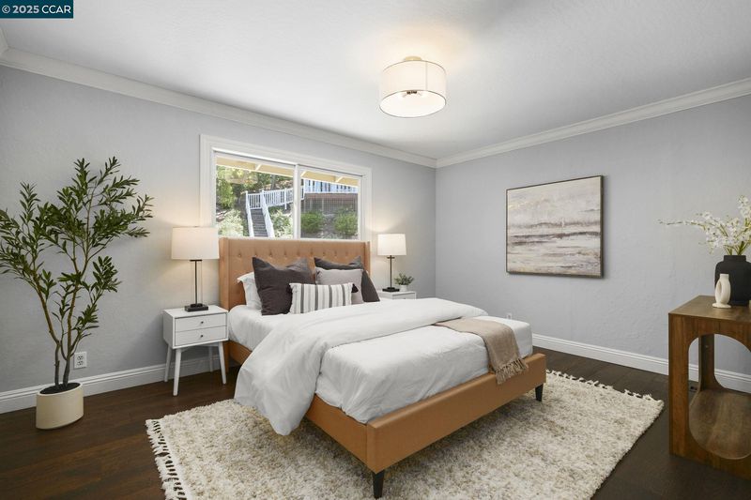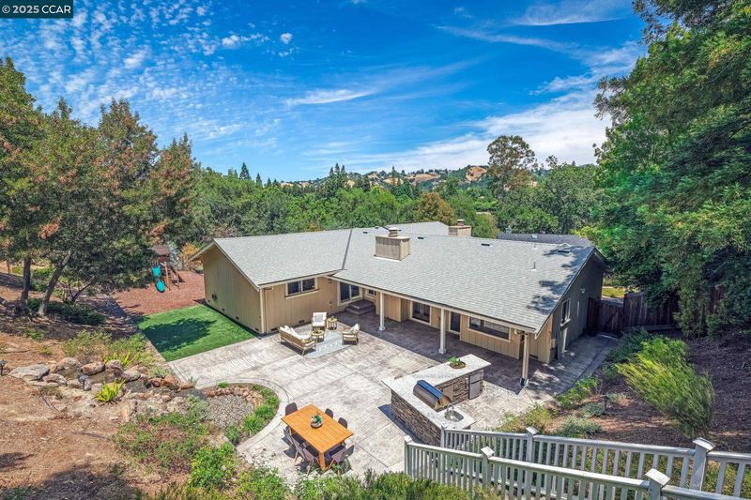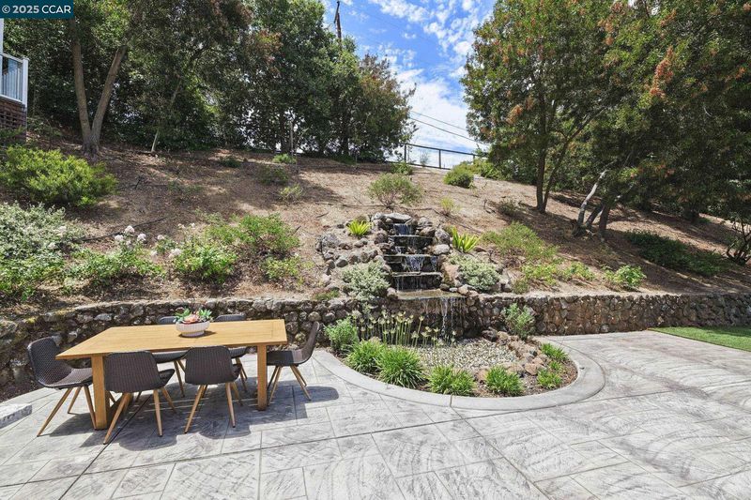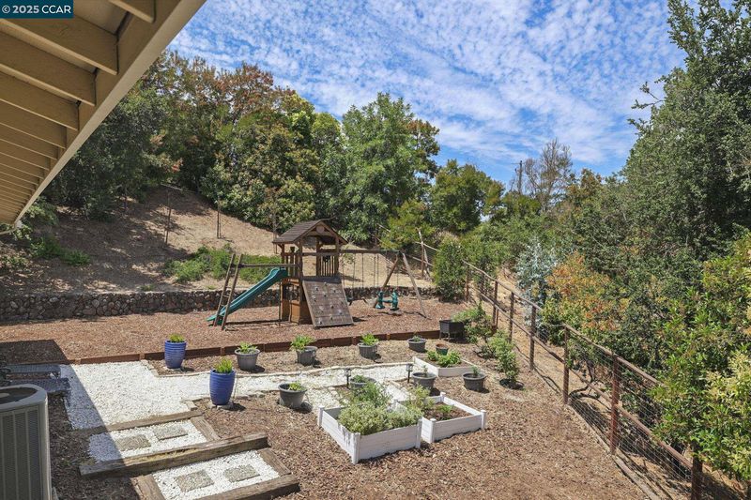
$1,995,000
2,443
SQ FT
$817
SQ/FT
2164 Nelda Way
@ Valley Oaks - Not Listed, Alamo
- 3 Bed
- 2.5 (2/1) Bath
- 3 Park
- 2,443 sqft
- Alamo
-

-
Thu Jul 10, 5:30 pm - 7:00 pm
COME SEE US! GORGEOUS HOME!
-
Sat Jul 12, 2:00 pm - 4:00 pm
Come see this amazing home!
-
Sun Jul 13, 1:00 pm - 4:00 pm
Come see us!
Welcome to 2164 Nelda Way where warmth and timeless charm come together. This thoughtfully designed 3 bedroom, 2.5 bath residence offers approximately 2,443 square feet of elegant living space, complemented by a 3 car garage. Step inside to an open concept layout that invites connection and comfort. The updated gourmet kitchen is a true centerpiece outfitted with stainless appliances and a striking quartz island that beckons for morning coffee and casual conversations. Flow seamlessly into the adjoining living and family rooms, perfect for both intimate gatherings and lively celebrations. The primary suite is a true retreat, a place to exhale and unwind. With generous closet space, a stylish vanity, and a freestanding soaking tub, it’s your personal sanctuary at the end of the day. Step outside to this nearly 3/4 of an acre, beautifully landscaped yard offering multiple spaces to relax or entertain. Dine al fresco beneath the stars at the built-in BBQ and outdoor kitchen, unwind beside the soothing sounds of the serene trickling water feature, stroll through the garden or wander up to the gazebo to take in stunning vista views. This outdoor oasis is designed for unforgettable moments. Welcome home to 2164 Nelda Way! You are going to love it here!
- Current Status
- New
- Original Price
- $1,995,000
- List Price
- $1,995,000
- On Market Date
- Jul 9, 2025
- Property Type
- Detached
- D/N/S
- Not Listed
- Zip Code
- 94507
- MLS ID
- 41104032
- APN
- 1973400060
- Year Built
- 1976
- Stories in Building
- 1
- Possession
- Close Of Escrow
- Data Source
- MAXEBRDI
- Origin MLS System
- CONTRA COSTA
Stone Valley Middle School
Public 6-8 Middle
Students: 591 Distance: 0.5mi
Central County Special Education Programs School
Public K-12 Special Education
Students: 25 Distance: 0.6mi
Rancho Romero Elementary School
Public K-5 Elementary
Students: 478 Distance: 1.1mi
Alamo Elementary School
Public K-5 Elementary
Students: 359 Distance: 1.4mi
San Ramon Valley Christian Academy
Private K-12 Elementary, Religious, Coed
Students: 300 Distance: 1.6mi
Del Amigo High (Continuation) School
Public 7-12 Continuation
Students: 97 Distance: 1.7mi
- Bed
- 3
- Bath
- 2.5 (2/1)
- Parking
- 3
- Attached, Garage Door Opener
- SQ FT
- 2,443
- SQ FT Source
- Public Records
- Lot SQ FT
- 30,450.0
- Lot Acres
- 0.7 Acres
- Pool Info
- None
- Kitchen
- Dishwasher, Double Oven, Gas Range, Microwave, Oven, Free-Standing Range, Refrigerator, Dryer, Washer, Gas Water Heater, 220 Volt Outlet, Breakfast Bar, Breakfast Nook, Stone Counters, Eat-in Kitchen, Disposal, Gas Range/Cooktop, Kitchen Island, Oven Built-in, Pantry, Range/Oven Free Standing, Updated Kitchen
- Cooling
- Central Air
- Disclosures
- Disclosure Package Avail
- Entry Level
- Exterior Details
- Garden, Back Yard, Front Yard, Garden/Play, Side Yard, Sprinklers Automatic, Sprinklers Front, Terraced Back, Terraced Up, Landscape Back, Landscape Front
- Flooring
- Laminate, Tile
- Foundation
- Fire Place
- Family Room, Living Room
- Heating
- Forced Air
- Laundry
- Dryer, Washer
- Main Level
- 3 Bedrooms, 2.5 Baths, Primary Bedrm Suite - 1, Laundry Facility, Main Entry
- Possession
- Close Of Escrow
- Architectural Style
- Traditional
- Construction Status
- Existing
- Additional Miscellaneous Features
- Garden, Back Yard, Front Yard, Garden/Play, Side Yard, Sprinklers Automatic, Sprinklers Front, Terraced Back, Terraced Up, Landscape Back, Landscape Front
- Location
- Court, Cul-De-Sac, Back Yard, Front Yard, Sprinklers In Rear
- Roof
- Shingle
- Water and Sewer
- Public
- Fee
- Unavailable
MLS and other Information regarding properties for sale as shown in Theo have been obtained from various sources such as sellers, public records, agents and other third parties. This information may relate to the condition of the property, permitted or unpermitted uses, zoning, square footage, lot size/acreage or other matters affecting value or desirability. Unless otherwise indicated in writing, neither brokers, agents nor Theo have verified, or will verify, such information. If any such information is important to buyer in determining whether to buy, the price to pay or intended use of the property, buyer is urged to conduct their own investigation with qualified professionals, satisfy themselves with respect to that information, and to rely solely on the results of that investigation.
School data provided by GreatSchools. School service boundaries are intended to be used as reference only. To verify enrollment eligibility for a property, contact the school directly.
