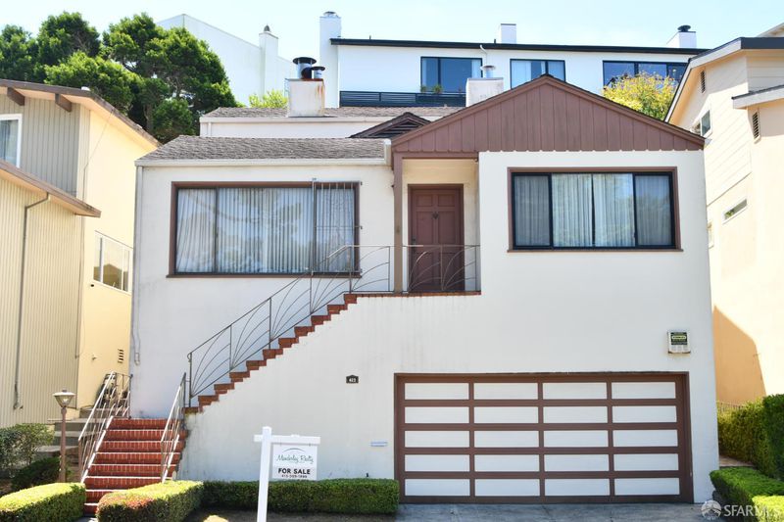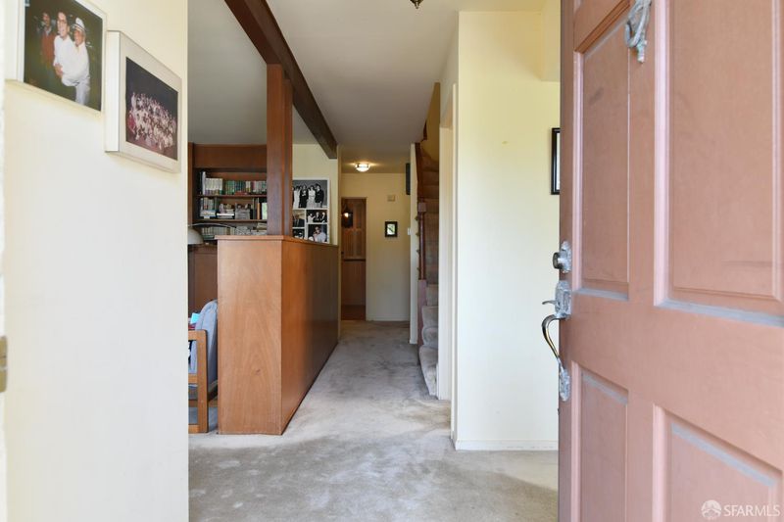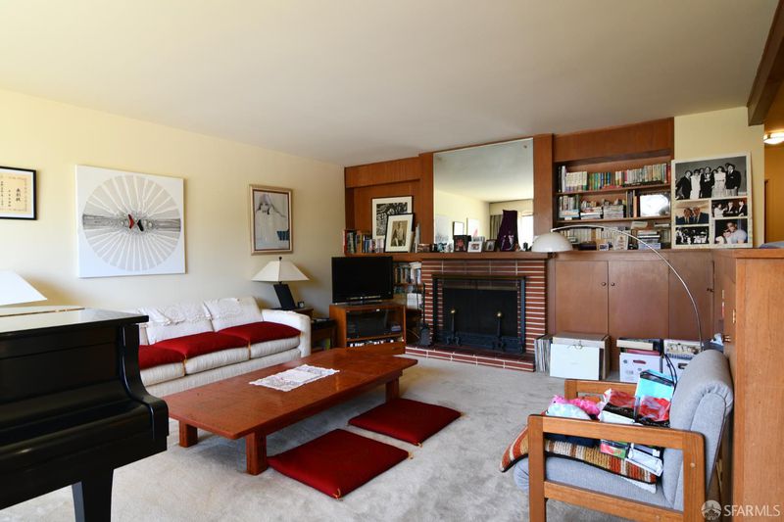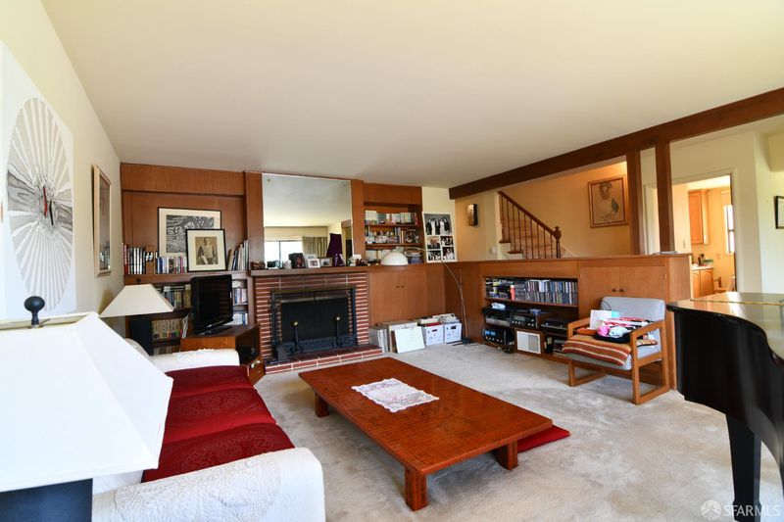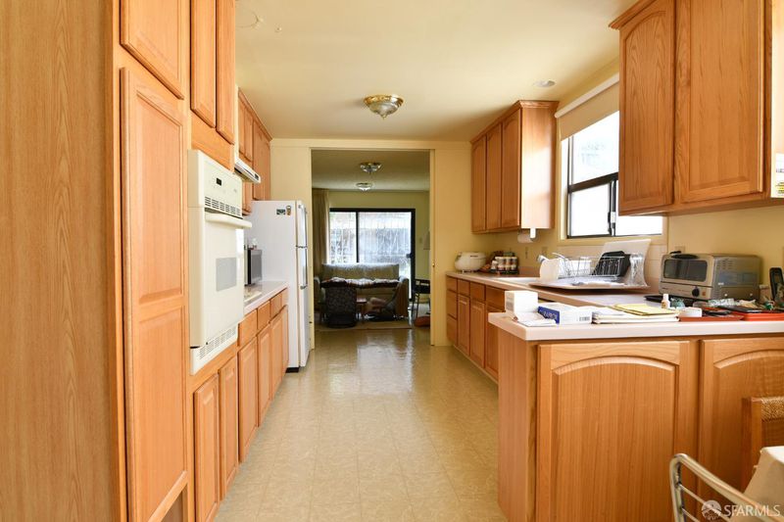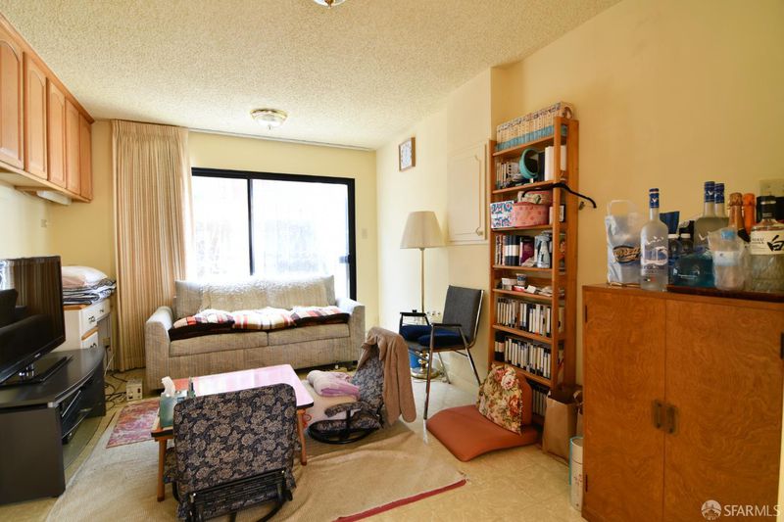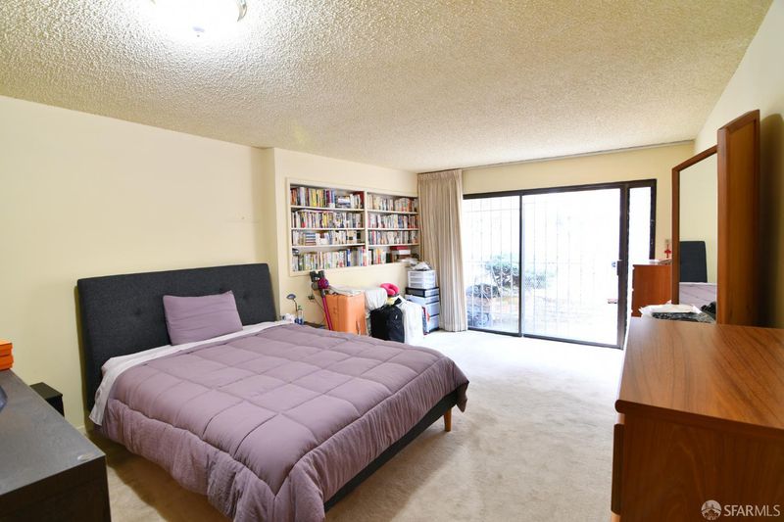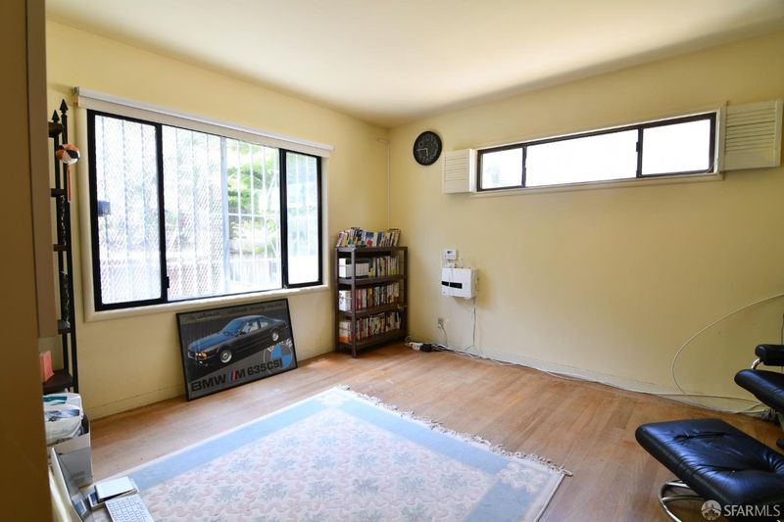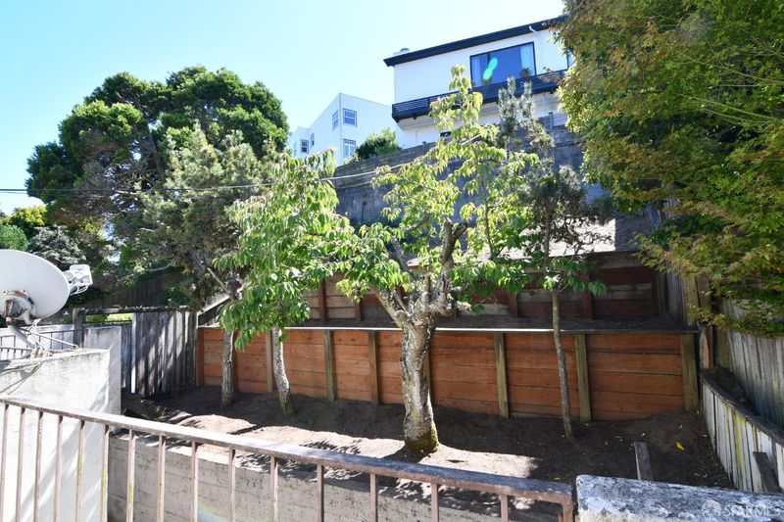
$1,995,000
2,078
SQ FT
$960
SQ/FT
425 Pacheco St
@ 8th Ave - 4 - Forest Hill, San Francisco
- 3 Bed
- 3 Bath
- 2 Park
- 2,078 sqft
- San Francisco
-

Probate Sale-No court confirmation. Coveted Forest Hill home on tree lined street ready for you to move right in or apply your personal touch before/after your move-in This home features a spacious foyer which opens to the grand formal LR with wood burning fireplace surrounded by built-in solid wood book shelves & storage cabinets for entertaining / intimate gatherings. Across from the LR is the formal DR for a memorable dinners or enjoy a casual meal with friends and family in the spacious eat-in kitchen with Corian countertop & wood cabinet Next to the kitchen is the family rm for your relaxation after your sumptuous meal. Both LR and DR feature expansive picture windows across the width of the rooms for your enjoyment of the tranquil tree lined street and view of Sutro tower. Primary room is tucked in the back of the main flr with its en suite bathroom and walk-in closet. A 2nd full bathroom in the hallway finishes up the main floor. 2 additional large bedrooms & a full bath are located on the upper flr Access to the roof top deck & the backyard is through one of the bedroom on this flr. Other accesses to the backyard are thru the primary room or the family room on the main flr. Close to Forest Hill Muni, West Portal, Irving St shops & restaurants, JP Murphy Park.
- Days on Market
- 3 days
- Current Status
- Active
- Original Price
- $1,995,000
- List Price
- $1,995,000
- On Market Date
- Sep 5, 2025
- Property Type
- Single Family Residence
- District
- 4 - Forest Hill
- Zip Code
- 94116
- MLS ID
- 425071266
- APN
- 2818-023
- Year Built
- 1955
- Stories in Building
- 0
- Possession
- Close Of Escrow
- Data Source
- SFAR
- Origin MLS System
West Portal Elementary School
Public K-5 Elementary, Coed
Students: 594 Distance: 0.5mi
Clarendon Alternative Elementary School
Public K-5 Elementary
Students: 555 Distance: 0.5mi
Hoover (Herbert) Middle School
Public 6-8 Middle
Students: 971 Distance: 0.5mi
St. Brendan Elementary School
Private K-8 Elementary, Religious, Coed
Students: 311 Distance: 0.6mi
Maria Montessori School
Private K-5, 8 Montessori, Coed
Students: NA Distance: 0.7mi
Yu (Alice Fong) Elementary School
Public K-8 Elementary
Students: 590 Distance: 0.7mi
- Bed
- 3
- Bath
- 3
- Parking
- 2
- Attached, Enclosed, Garage Door Opener, Garage Facing Front
- SQ FT
- 2,078
- SQ FT Source
- Unavailable
- Lot SQ FT
- 4,024.0
- Lot Acres
- 0.0924 Acres
- Kitchen
- Breakfast Area, Synthetic Counter
- Dining Room
- Formal Room
- Exterior Details
- Balcony
- Flooring
- Carpet, Linoleum, Tile
- Foundation
- Concrete Perimeter
- Fire Place
- Brick
- Heating
- Central
- Laundry
- Dryer Included, In Kitchen, Washer Included
- Upper Level
- Bedroom(s), Full Bath(s)
- Main Level
- Bedroom(s), Dining Room, Family Room, Full Bath(s), Kitchen, Living Room, Primary Bedroom
- Possession
- Close Of Escrow
- Basement
- Partial
- Special Listing Conditions
- Probate Listing
- * Fee
- $740
- Name
- Forest Hill
- *Fee includes
- Common Areas and Maintenance Exterior
MLS and other Information regarding properties for sale as shown in Theo have been obtained from various sources such as sellers, public records, agents and other third parties. This information may relate to the condition of the property, permitted or unpermitted uses, zoning, square footage, lot size/acreage or other matters affecting value or desirability. Unless otherwise indicated in writing, neither brokers, agents nor Theo have verified, or will verify, such information. If any such information is important to buyer in determining whether to buy, the price to pay or intended use of the property, buyer is urged to conduct their own investigation with qualified professionals, satisfy themselves with respect to that information, and to rely solely on the results of that investigation.
School data provided by GreatSchools. School service boundaries are intended to be used as reference only. To verify enrollment eligibility for a property, contact the school directly.
