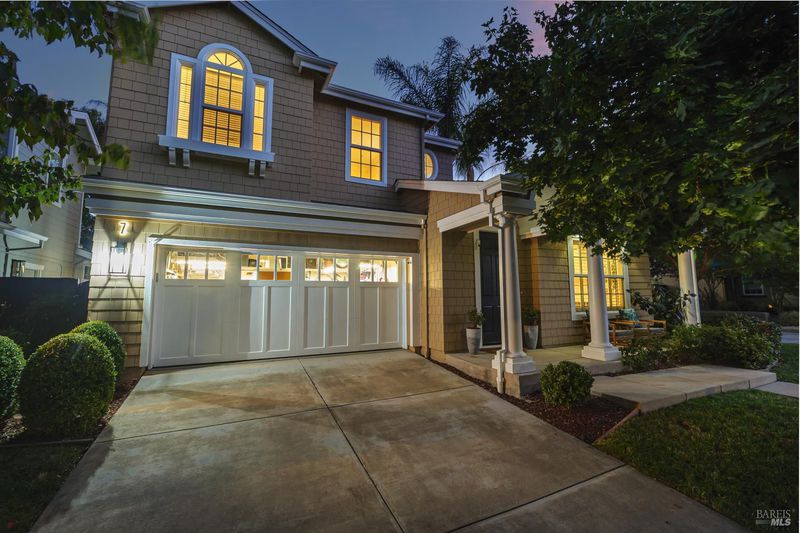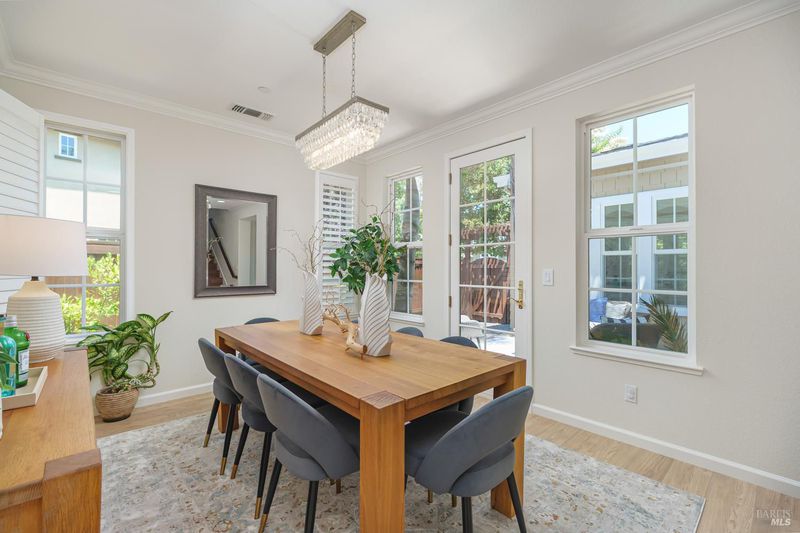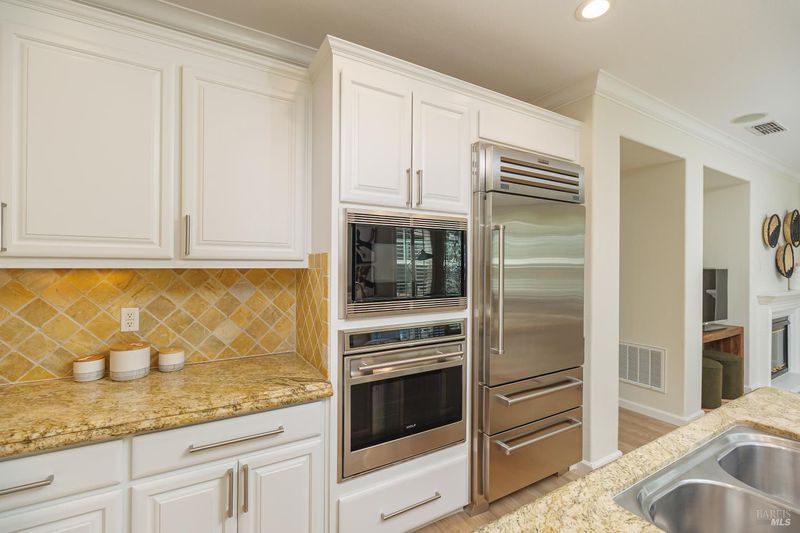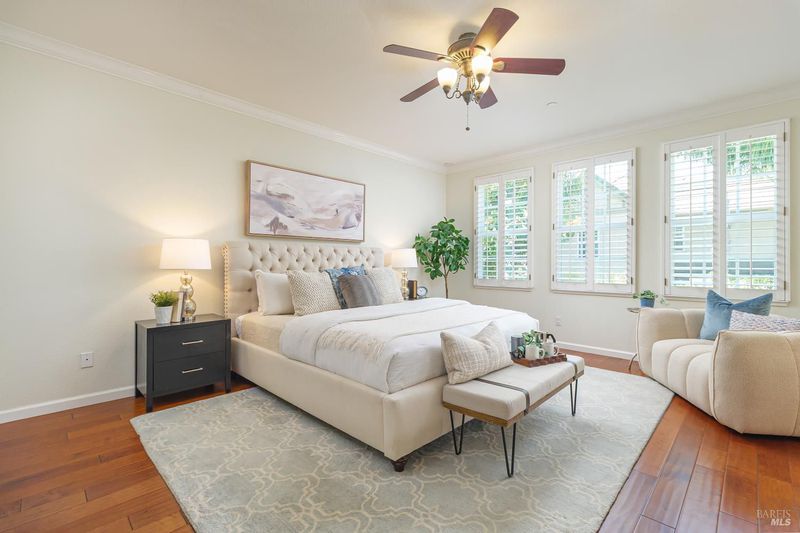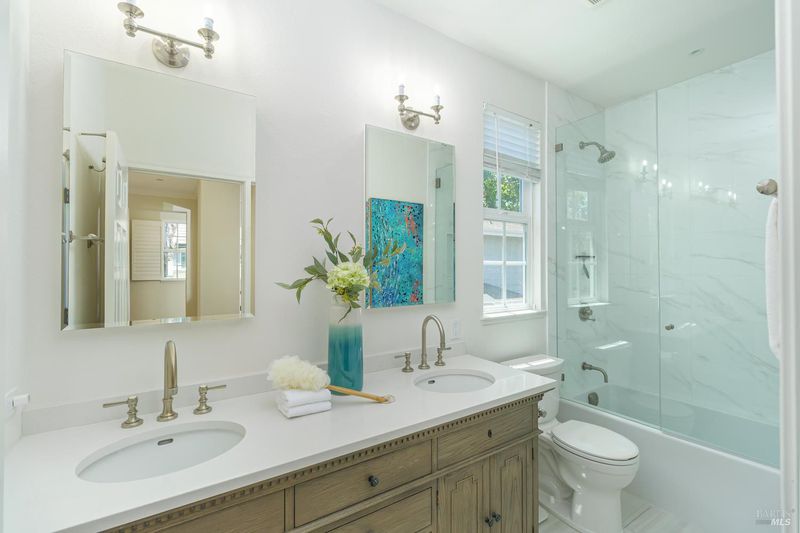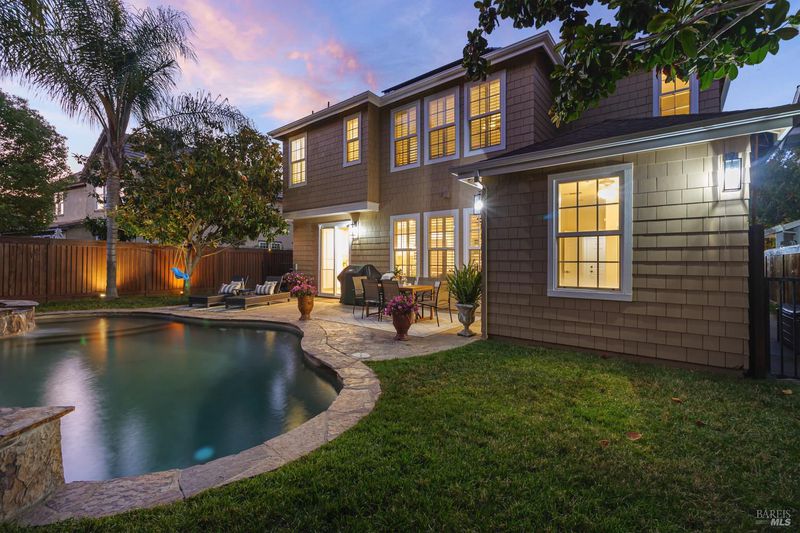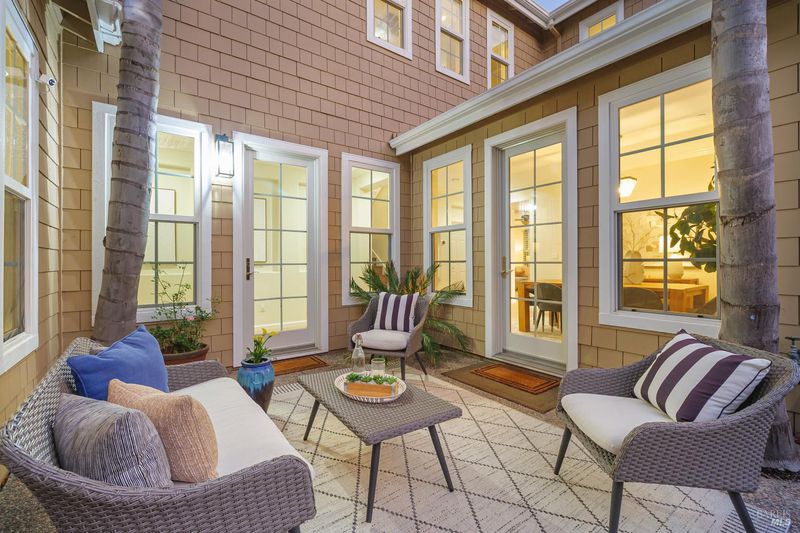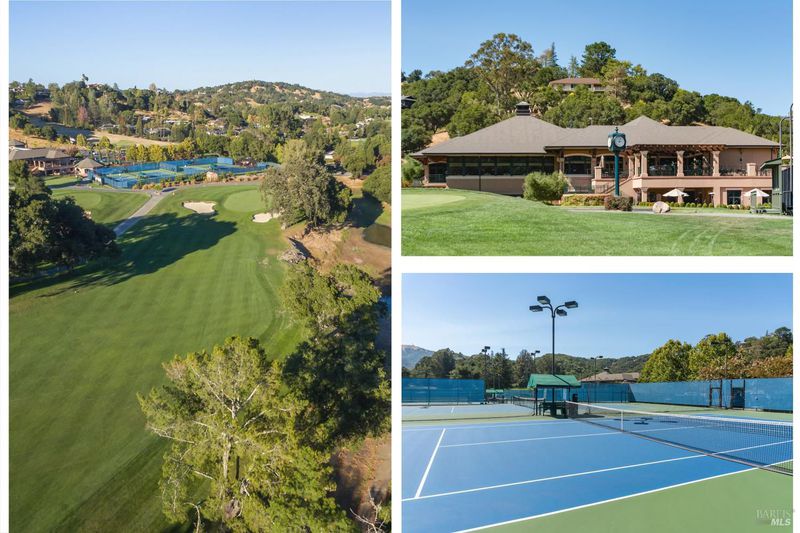
$1,775,000
3,000
SQ FT
$592
SQ/FT
7 Oak Grove Drive
@ Entrada - Novato
- 5 Bed
- 4 (3/1) Bath
- 3 Park
- 3,000 sqft
- Novato
-

-
Sun Jul 27, 1:00 pm - 4:00 pm
Live the good life in Pointe Marin! Step inside this beautifully remodeled 5BR/3.5B Smart home blending luxury, comfort & convenience across ~3,000 sq ft. The open-concept layout connects kitchen, dining & living areas—ideal for daily life & entertaining. Coveted en suite bedroom downstairs w/ remodeled bath, opens to a tropical-style backyard, saltwater pool, waterfall, palms, patios & grassy play space. Chef’s kitchen features new Sub-Zero fridge, Wolf range/ovens, granite counters, maple cabinetry w/pantry, big island w/sink & breakfast bar + casual dining & separate formal DR. Expansive primary suite flooded with natural light, remodeled luxury bath, soaking tub, large shower, RH vanities, & walk-in closet.This Smart home is loaded with features to simplify your life: • Owned Solar NEM 2 System—significant annual savings • New AC & furnace with App-Controlled Nest HVAC System • Nest Smoke & CO2 Detectors, Automated Lighting & Surround Sound • Automated Garage Door w/keypad entry, EV Charger • Climate-Controlled AC & Pool • Cat 6 wiring & Smart security cameras on the exterior & in garage
Live the good life in Pointe Marin! This beautifully remodeled 5BR/3.5B Smart home blends luxury, comfort & convenience across ~3,000 sq ft. The open-concept layout connects kitchen, dining & living areas ideal for daily life & entertaining. Coveted en suite bedroom downstairs w/ remodeled bath, opens to a tropical-style backyard, saltwater pool, waterfall, palms, patios & grassy play space. Chef's kitchen features new Sub-Zero fridge, Wolf range/ovens, granite counters, maple cabinetry w/pantry, big island w/sink & breakfast bar + casual dining & separate formal DR. Expansive primary suite flooded with natural light, remodeled luxury bath, soaking tub, large shower, RH vanities, & walk-in closet. Bright & spacious secondary bedrooms, striking remodeled hall bath + laundry room w/sink, cabinetry & W/D. Smart home features: Owned solar, Cat 6, App controlled climate, new HVAC, lighting + EV charger. Ideally located in South Novato, just a short stroll to Pacheco Plaza, a vibrant community hub featuring Nugget Market, local dining, coffee shops, fitness studios, banking, & nearby Marin County Club. Enjoy hiking & biking trails,children's playground, & convenient access to 101 & 37, plus world-class destinations like San Francisco, Napa Valley & beaches just a short drive away!
- Days on Market
- 5 days
- Current Status
- Active
- Original Price
- $1,775,000
- List Price
- $1,775,000
- On Market Date
- Jul 21, 2025
- Property Type
- Single Family Residence
- Area
- Novato
- Zip Code
- 94949
- MLS ID
- 325066280
- APN
- 160-890-37
- Year Built
- 2002
- Stories in Building
- Unavailable
- Possession
- Close Of Escrow
- Data Source
- BAREIS
- Origin MLS System
Loma Verde Elementary School
Public K-5 Elementary
Students: 401 Distance: 0.2mi
Good Shepherd Lutheran
Private K-8 Elementary, Religious, Nonprofit
Students: 250 Distance: 1.1mi
St. Felicity
Private 1-12 Religious, Coed
Students: NA Distance: 1.2mi
Big Rock Sudbury
Private K-12 Nonprofit
Students: NA Distance: 1.2mi
Hamilton Meadow Park School
Public K-8 Elementary
Students: 589 Distance: 1.4mi
Novato Charter School
Charter K-8 Elementary
Students: 271 Distance: 1.4mi
- Bed
- 5
- Bath
- 4 (3/1)
- Double Sinks, Low-Flow Shower(s), Low-Flow Toilet(s), Shower Stall(s), Soaking Tub, Window
- Parking
- 3
- 24'+ Deep Garage, Attached, EV Charging, Garage Door Opener, Guest Parking Available, Interior Access, Side-by-Side, Tandem Garage
- SQ FT
- 3,000
- SQ FT Source
- Assessor Agent-Fill
- Lot SQ FT
- 6,896.0
- Lot Acres
- 0.1583 Acres
- Pool Info
- Built-In, Pool Sweep, Pool/Spa Combo, Salt Water, Solar Heat
- Kitchen
- Breakfast Area, Granite Counter, Island w/Sink, Kitchen/Family Combo, Pantry Cabinet
- Cooling
- Ceiling Fan(s), Central
- Dining Room
- Dining Bar, Dining/Family Combo, Formal Room
- Exterior Details
- Uncovered Courtyard
- Family Room
- Great Room, View
- Flooring
- Carpet, Simulated Wood, Tile, Wood
- Foundation
- Slab
- Fire Place
- Family Room, Gas Log, Living Room
- Heating
- Central, Solar Heating
- Laundry
- Cabinets, Dryer Included, Inside Room, Sink, Upper Floor, Washer Included
- Upper Level
- Bedroom(s), Full Bath(s), Primary Bedroom
- Main Level
- Bedroom(s), Dining Room, Family Room, Full Bath(s), Kitchen, Living Room, Partial Bath(s), Street Entrance
- Views
- Garden/Greenbelt, Other
- Possession
- Close Of Escrow
- * Fee
- $33
- Name
- Bayside
- Phone
- (415) 898-2370
- *Fee includes
- Common Areas and Other
MLS and other Information regarding properties for sale as shown in Theo have been obtained from various sources such as sellers, public records, agents and other third parties. This information may relate to the condition of the property, permitted or unpermitted uses, zoning, square footage, lot size/acreage or other matters affecting value or desirability. Unless otherwise indicated in writing, neither brokers, agents nor Theo have verified, or will verify, such information. If any such information is important to buyer in determining whether to buy, the price to pay or intended use of the property, buyer is urged to conduct their own investigation with qualified professionals, satisfy themselves with respect to that information, and to rely solely on the results of that investigation.
School data provided by GreatSchools. School service boundaries are intended to be used as reference only. To verify enrollment eligibility for a property, contact the school directly.
