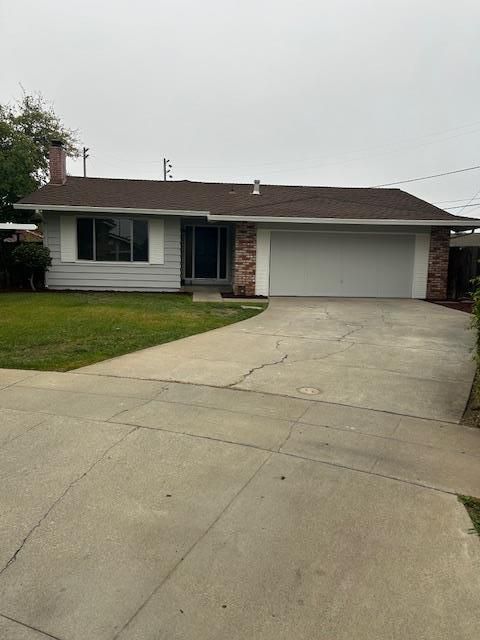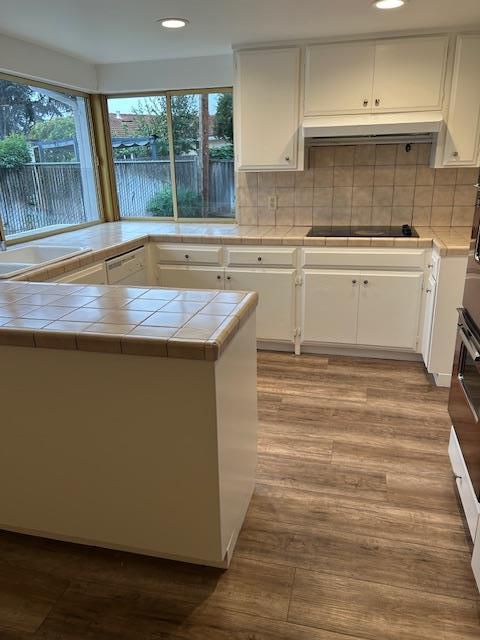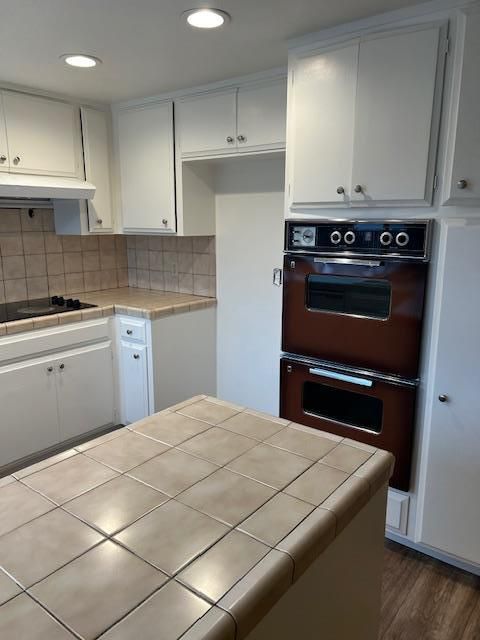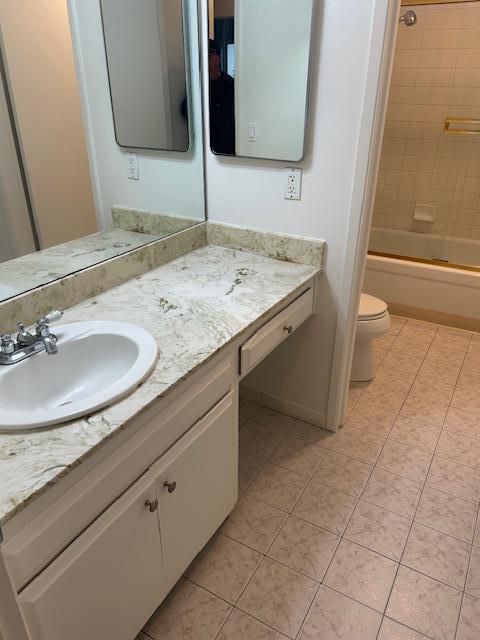
$1,595,000
1,554
SQ FT
$1,026
SQ/FT
4756 Bordwell Drive
@ Sutcliff / Gerlach Dr - 14 - Cambrian, San Jose
- 4 Bed
- 2 Bath
- 2 Park
- 1,554 sqft
- SAN JOSE
-

Tucked away in desirable Cambrian Neighborhood. This charming 4-bedroom, 2-bathroom has 1,554 square feet, offering a functional layout for modern living. Bring your personal touches to this Cul-de sac home with oversized lot of 7100 sq.ft... The dining area can be used for hosting large family functions or combined Family rm Kit set up for that intimate feeling. The home boasts durable laminate flooring throughout, adding a touch of elegance and ease of maintenance... Double pane windows in all bd. rms. Updates would bring this little gem right up to your standards.... Freshly painted inside and out too.... WAIT !! DID YOU SEE THE LOT SIZE? .. Home is perfect for those seeking proximity to schools, shopping and freeway access.... Hurry on this one.....Heirs are dispensing of excess properties.
- Days on Market
- 3 days
- Current Status
- Active
- Original Price
- $1,595,000
- List Price
- $1,595,000
- On Market Date
- Oct 24, 2025
- Property Type
- Single Family Home
- Area
- 14 - Cambrian
- Zip Code
- 95118
- MLS ID
- ML82025858
- APN
- 569-35-045
- Year Built
- 1968
- Stories in Building
- 1
- Possession
- Unavailable
- Data Source
- MLSL
- Origin MLS System
- MLSListings, Inc.
Pine Hill School Second Start Learning D
Private 1-12 Special Education, Special Education Program, Combined Elementary And Secondary, Nonprofit
Students: 70 Distance: 0.2mi
Our Shepherd's Academy
Private 2, 4-5, 7, 9-11 Combined Elementary And Secondary, Religious, Coed
Students: NA Distance: 0.3mi
Branham High School
Public 9-12 Secondary
Students: 1802 Distance: 0.5mi
John Muir Middle School
Public 6-8 Middle
Students: 1064 Distance: 0.5mi
Almaden Elementary School
Public K-5 Elementary
Students: 303 Distance: 0.6mi
Reed Elementary School
Public K-5 Elementary
Students: 445 Distance: 0.6mi
- Bed
- 4
- Bath
- 2
- Parking
- 2
- Attached Garage
- SQ FT
- 1,554
- SQ FT Source
- Unavailable
- Lot SQ FT
- 7,119.0
- Lot Acres
- 0.16343 Acres
- Kitchen
- Countertop - Tile, Dishwasher, Exhaust Fan, Oven - Built-In, Oven - Double
- Cooling
- None
- Dining Room
- Dining Area in Family Room, Eat in Kitchen
- Disclosures
- Lead Base Disclosure, NHDS Report
- Family Room
- Kitchen / Family Room Combo
- Flooring
- Laminate
- Foundation
- Concrete Perimeter
- Fire Place
- Living Room, Wood Burning
- Heating
- Forced Air
- Laundry
- Gas Hookup, In Garage
- Fee
- Unavailable
MLS and other Information regarding properties for sale as shown in Theo have been obtained from various sources such as sellers, public records, agents and other third parties. This information may relate to the condition of the property, permitted or unpermitted uses, zoning, square footage, lot size/acreage or other matters affecting value or desirability. Unless otherwise indicated in writing, neither brokers, agents nor Theo have verified, or will verify, such information. If any such information is important to buyer in determining whether to buy, the price to pay or intended use of the property, buyer is urged to conduct their own investigation with qualified professionals, satisfy themselves with respect to that information, and to rely solely on the results of that investigation.
School data provided by GreatSchools. School service boundaries are intended to be used as reference only. To verify enrollment eligibility for a property, contact the school directly.














