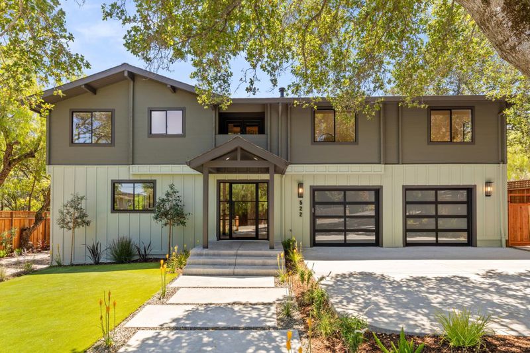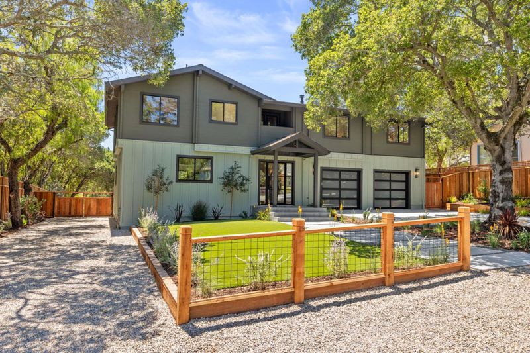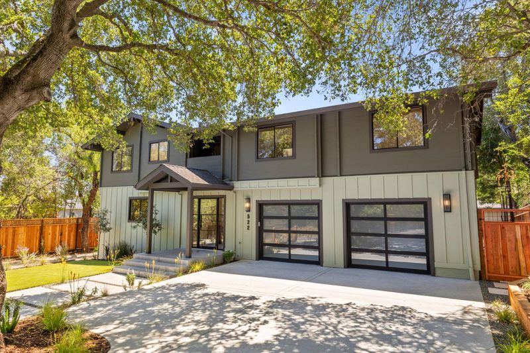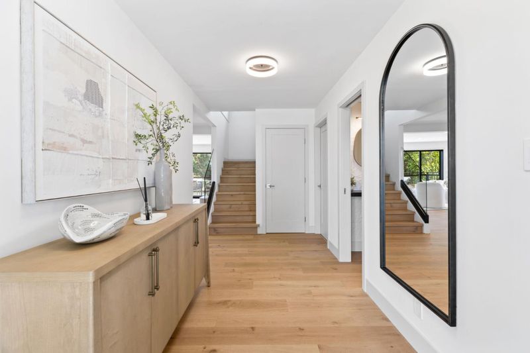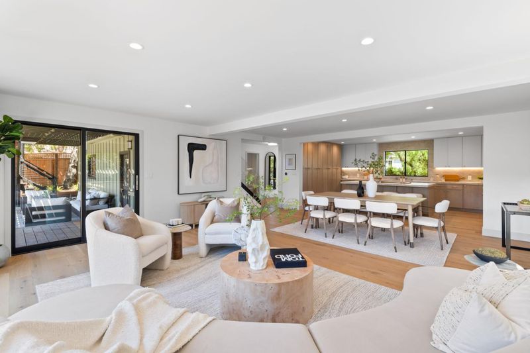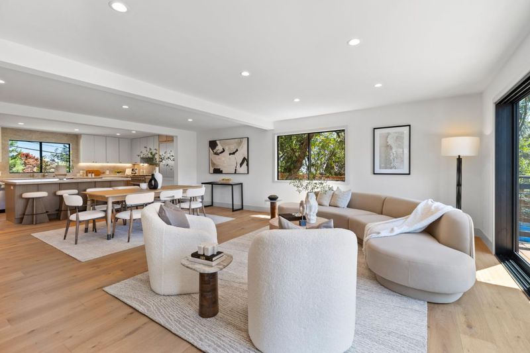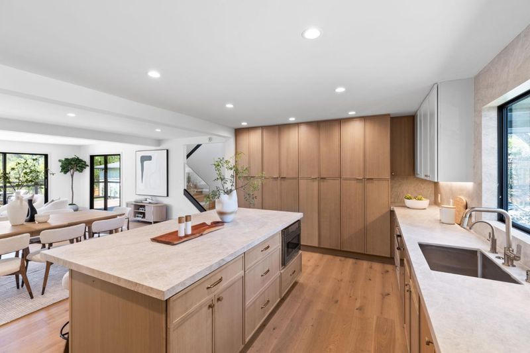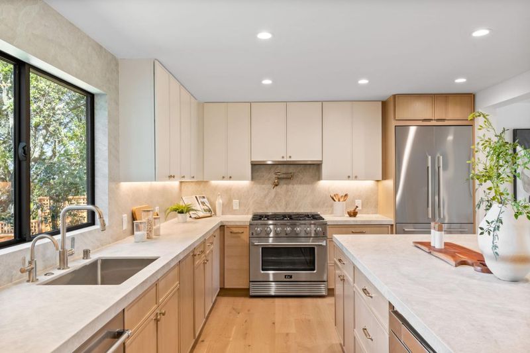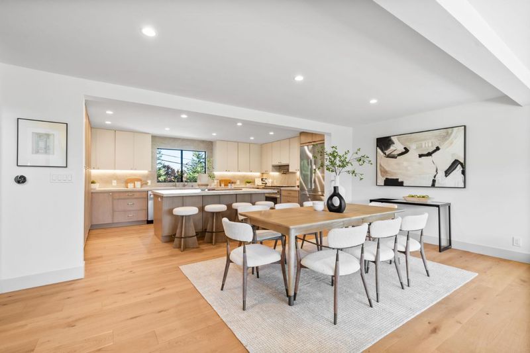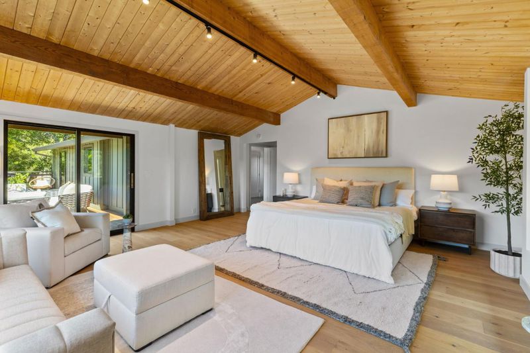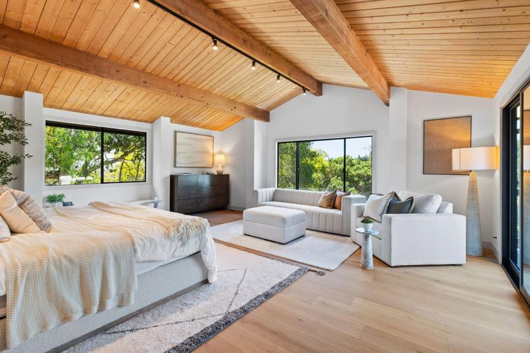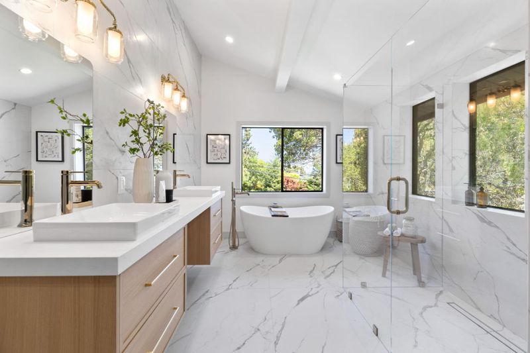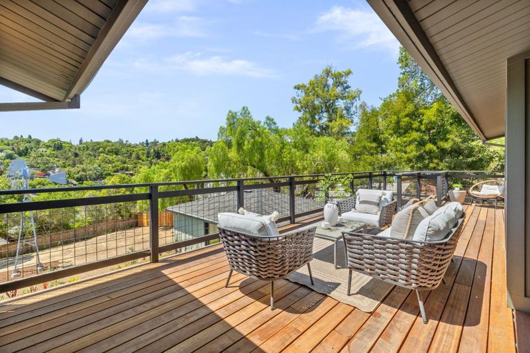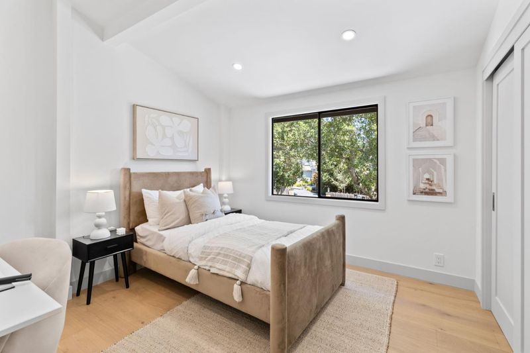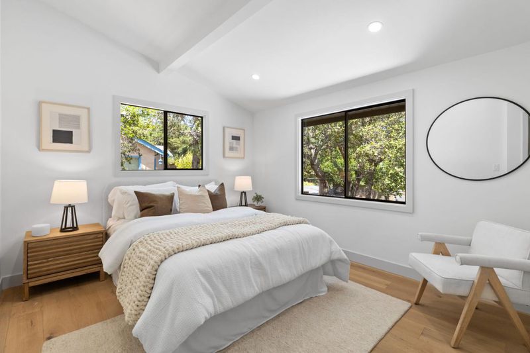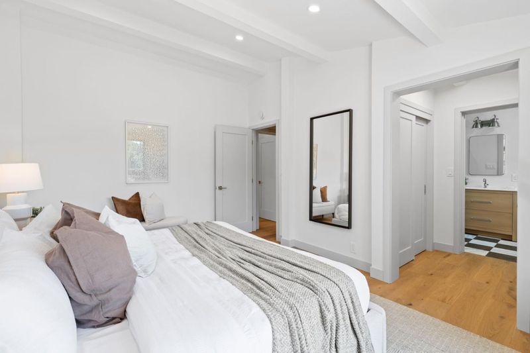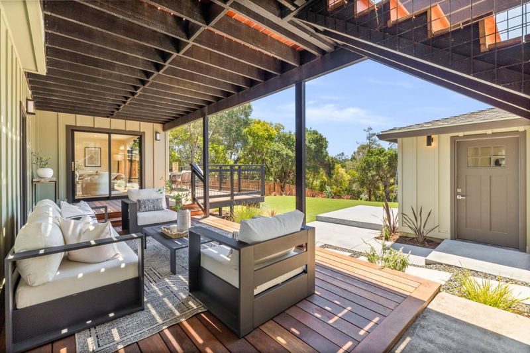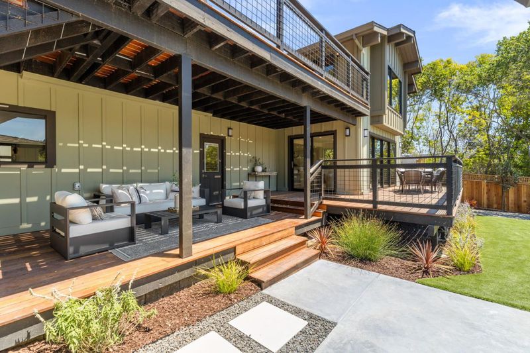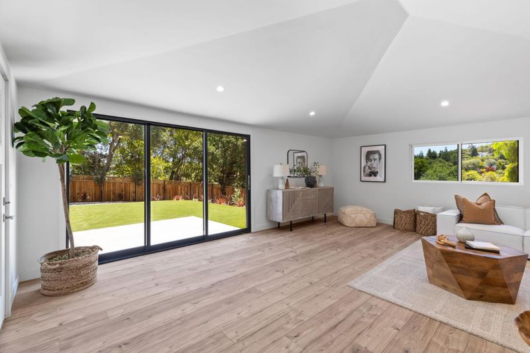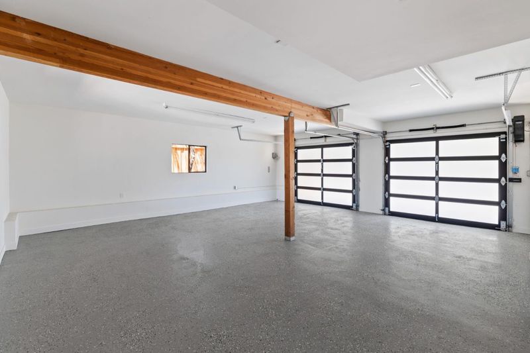
$3,699,000
2,570
SQ FT
$1,439
SQ/FT
522 Summit Drive
@ Lakeview Way - 336 - Cordilleras Heights Etc., Redwood City
- 4 Bed
- 4 (3/1) Bath
- 2 Park
- 2,570 sqft
- REDWOOD CITY
-

-
Tue Jul 22, 10:00 am - 1:00 pm
-
Sat Jul 26, 1:00 pm - 4:00 pm
-
Sun Jul 27, 1:00 pm - 4:00 pm
Set on over a third of an acre in the heart of Emerald Hills, this fully remodeled estate offers elevated living inside & out. With 4 spacious bedrooms & 3.5 baths, including a luxurious secondary suite & an exceptional primary retreat, the home has been thoughtfully redesigned for both comfort & style. Vaulted ceilings, expansive sliders, a grand foyer & wide-plank flooring lead you through airy interiors that flow seamlessly to a massive two-story deck, capturing peaceful canyon views. The chefs kitchen is a showstopper- anchored by an expansive island, a full wall of pantry cabinetry & high-end appliances including a pot filler & instant hot faucet for effortless cooking. The incredible primary retreat boasts soaring vaulted ceilings, a generous walk-in closet, spa-like bath with soaking tub & a spacious bedroom that frames serene canyon views. A dedicated upstairs laundry room adds everyday convenience, while central AC ensures year-round comfort. Out back, a whimsical windmill & bonus detached 400+ square foot flex-space cottage open the door to endless possibilities- studio, office, gym, or main-level guest retreat. A wide driveway, extra large 2-car garage & ample off-street parking round out this rare offering in one of the Peninsulas most beloved communities.
- Days on Market
- 5 days
- Current Status
- Active
- Original Price
- $3,699,000
- List Price
- $3,699,000
- On Market Date
- Jul 17, 2025
- Property Type
- Single Family Home
- Area
- 336 - Cordilleras Heights Etc.
- Zip Code
- 94062
- MLS ID
- ML82015007
- APN
- 057-213-140
- Year Built
- 1986
- Stories in Building
- 2
- Possession
- Unavailable
- Data Source
- MLSL
- Origin MLS System
- MLSListings, Inc.
Emerald Hills Academy
Private 1-12
Students: NA Distance: 0.5mi
Sequoia Preschool & Kindergarten
Private K Religious, Nonprofit
Students: NA Distance: 0.8mi
Roy Cloud Elementary School
Public K-8 Elementary
Students: 811 Distance: 0.8mi
Bright Horizon Chinese School
Private K-5 Elementary, Coed
Students: 149 Distance: 0.9mi
Roosevelt Elementary School
Public K-8 Special Education Program, Elementary, Yr Round
Students: 555 Distance: 0.9mi
Clifford Elementary School
Public K-8 Elementary
Students: 742 Distance: 0.9mi
- Bed
- 4
- Bath
- 4 (3/1)
- Parking
- 2
- Attached Garage
- SQ FT
- 2,570
- SQ FT Source
- Unavailable
- Lot SQ FT
- 16,117.0
- Lot Acres
- 0.369995 Acres
- Kitchen
- Oven - Gas
- Cooling
- Central AC
- Dining Room
- Dining Area, Eat in Kitchen
- Disclosures
- Natural Hazard Disclosure
- Family Room
- Kitchen / Family Room Combo
- Foundation
- Concrete Perimeter and Slab
- Heating
- Central Forced Air
- Laundry
- Inside
- Fee
- Unavailable
MLS and other Information regarding properties for sale as shown in Theo have been obtained from various sources such as sellers, public records, agents and other third parties. This information may relate to the condition of the property, permitted or unpermitted uses, zoning, square footage, lot size/acreage or other matters affecting value or desirability. Unless otherwise indicated in writing, neither brokers, agents nor Theo have verified, or will verify, such information. If any such information is important to buyer in determining whether to buy, the price to pay or intended use of the property, buyer is urged to conduct their own investigation with qualified professionals, satisfy themselves with respect to that information, and to rely solely on the results of that investigation.
School data provided by GreatSchools. School service boundaries are intended to be used as reference only. To verify enrollment eligibility for a property, contact the school directly.
