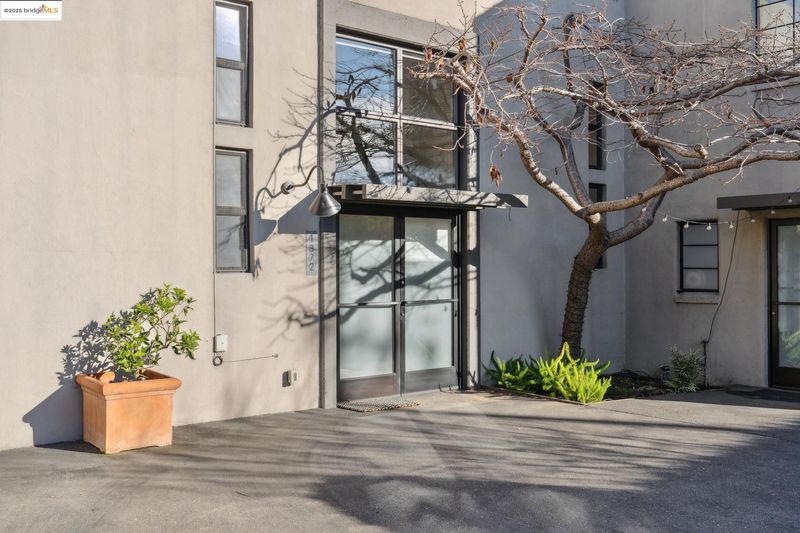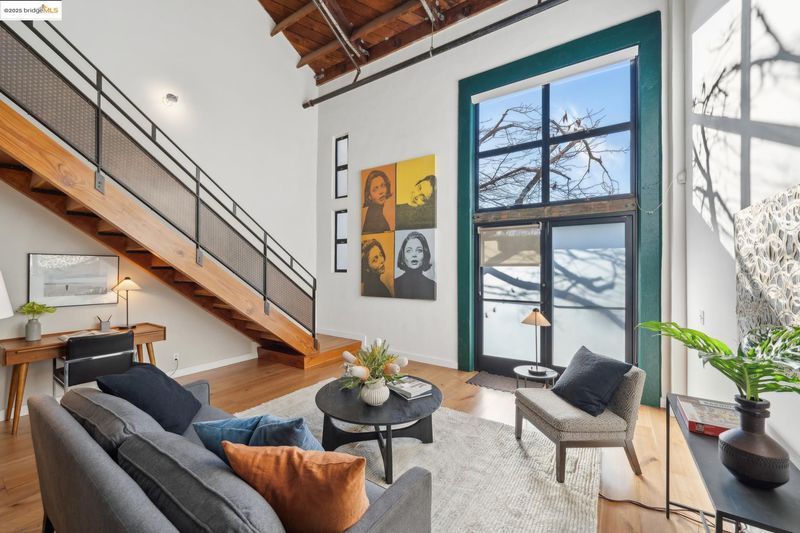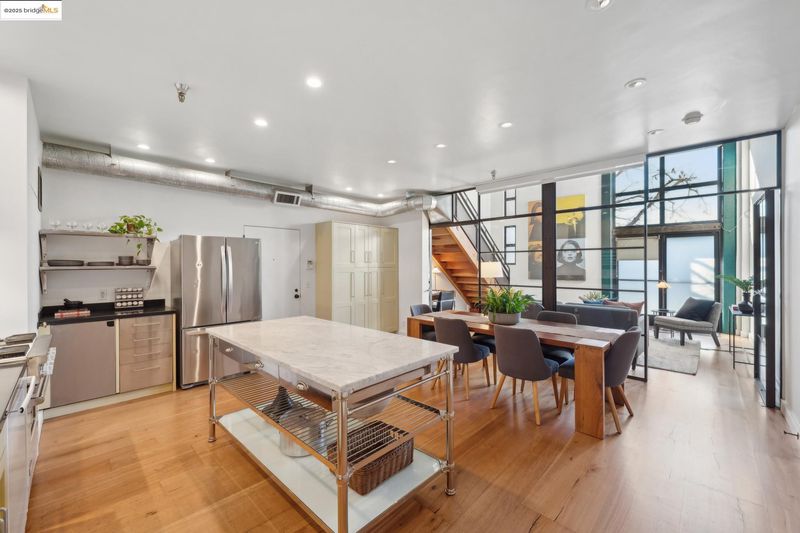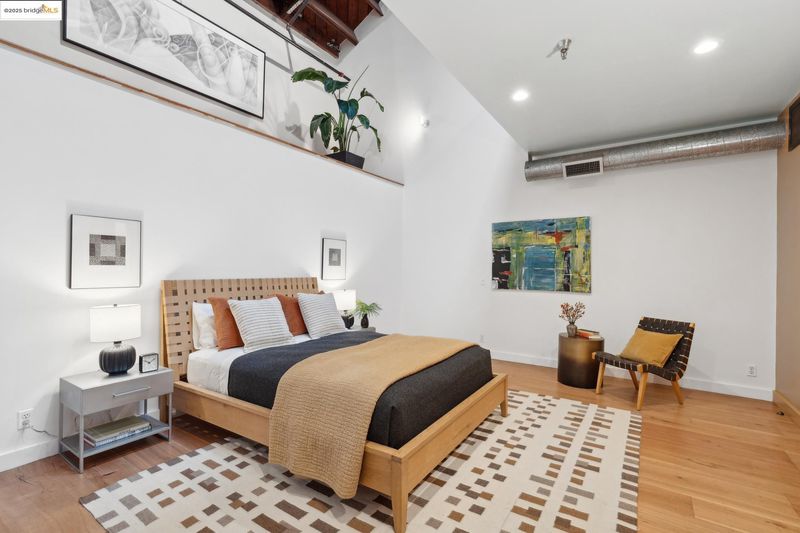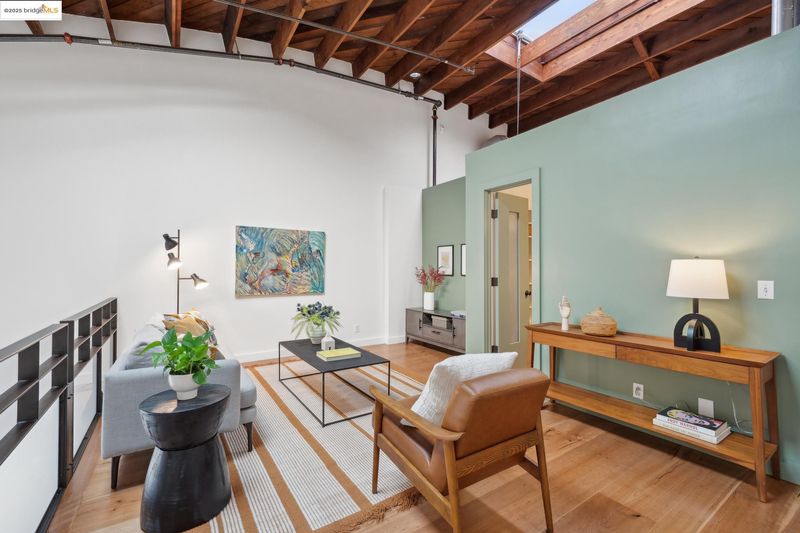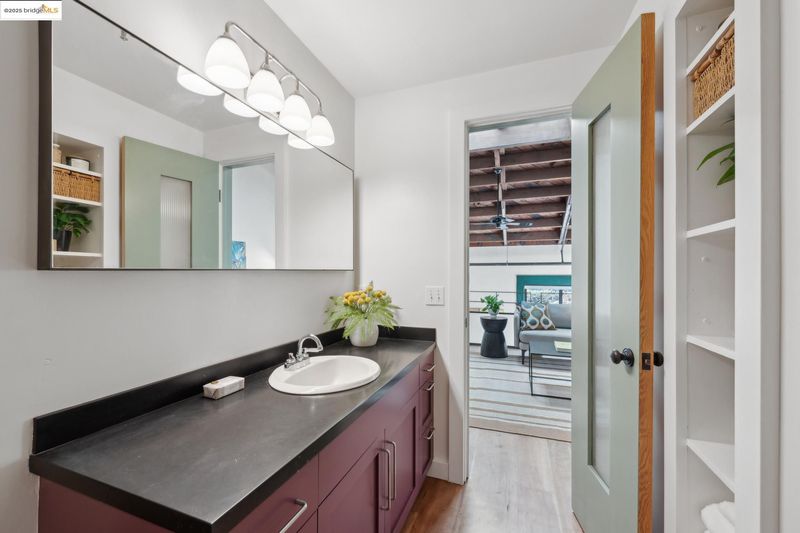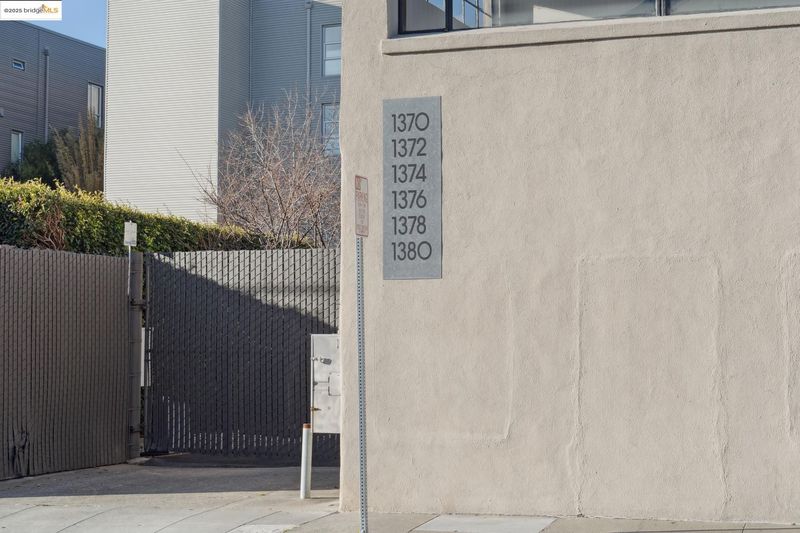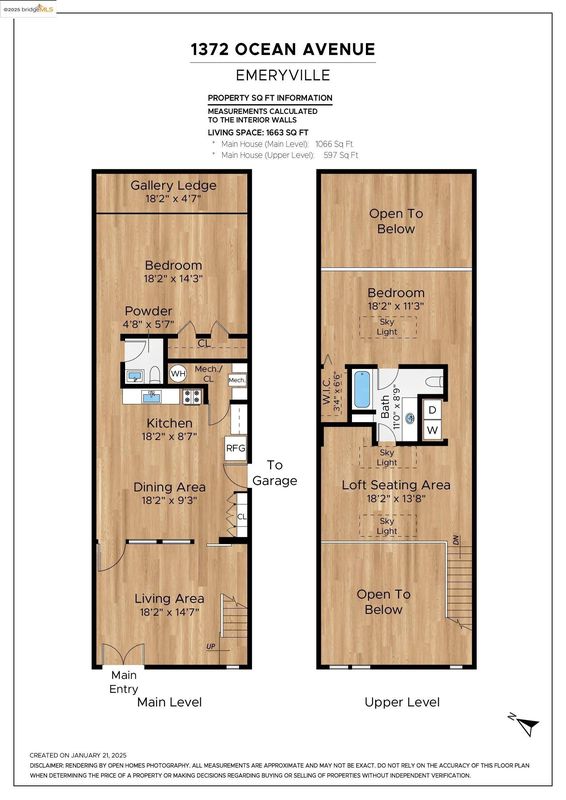
$875,000
1,434
SQ FT
$610
SQ/FT
1372 Ocean Ave
@ Hollis - Emeryville
- 2 Bed
- 1.5 (1/1) Bath
- 2 Park
- 1,434 sqft
- Emeryville
-

-
Sun Jan 26, 2:00 pm - 4:30 pm
Rare live/work loft embodies modern industrial design with architectural finesse. In an exclusive converted warehouse of just 6 units, it merges raw industrial elements with sophisticated warmth. Soaring wood barrel-vaulted ceilings, floor-to-ceiling windows, and skylights bathe the open-concept space in natural light. Cherry wood floors flow throughout, while the kitchen takes center stage with a Viking range and sleek stainless steel island—pairing chef-worthy functionality with contemporary flair. A Matt Bear designed steel and clear plate-glass partition defines spaces without sacrificing openness. A custom steel-and-cherry staircase leads to the loft-style primary bedroom, overlooking the dramatic two-story gallery below. Private two-car garage. Just steps from the Emeryville Greenway, Berkeley Bowl. Rare and remarkable, it’s more than a home—it’s a statement.
In the heart of Emeryville, this rare live/work loft embodies modern industrial design with architectural finesse. Set in an exclusive converted warehouse of just six units, it merges raw industrial elements with sophisticated warmth. Soaring wood barrel-vaulted ceilings, floor-to-ceiling windows, and skylights bathe the open-concept space in natural light. Cherry wood floors flow seamlessly, while the kitchen takes center stage with a Viking range and sleek island—pairing chef-worthy functionality with contemporary flair. A custom black steel and glass partition, designed by Matt Bear, defines spaces without sacrificing openness. A steel- staircase leads to the loft-style primary bedroom, overlooking the dramatic two-story gallery below. The gallery space, with its towering walls and architectural lighting, is ideal for creating or showcasing large-scale artwork. The private two-car garage, with deep steel shelving, extends the live/work ethos by accommodating everything from practical storage to sculptural creations. Just steps from the Emeryville Greenway, Berkeley Bowl, and major transit, this loft offers dynamic living for artists and entrepreneurs alike. Rare and remarkable, it’s more than a home—it’s a statement.
- Current Status
- New
- Original Price
- $875,000
- List Price
- $875,000
- On Market Date
- Jan 22, 2025
- Property Type
- Condominium
- D/N/S
- Emeryville
- Zip Code
- 94608
- MLS ID
- 41083277
- APN
- 49148410
- Year Built
- 1950
- Stories in Building
- 2
- Possession
- COE
- Data Source
- MAXEBRDI
- Origin MLS System
- Bridge AOR
Aspire Berkley Maynard Academy
Charter K-8 Elementary
Students: 587 Distance: 0.3mi
Yu Ming Charter School
Charter K-8
Students: 445 Distance: 0.4mi
Ecole Bilingue de Berkeley
Private PK-8 Elementary, Nonprofit
Students: 500 Distance: 0.6mi
Global Montessori International School
Private K-2
Students: 6 Distance: 0.6mi
Pacific Rim International
Private K-6 Elementary, Coed
Students: 74 Distance: 0.6mi
Anna Yates Elementary School
Public K-8 Elementary
Students: 534 Distance: 0.7mi
- Bed
- 2
- Bath
- 1.5 (1/1)
- Parking
- 2
- Attached, Garage, Int Access From Garage, Garage Faces Front, Garage Door Opener
- SQ FT
- 1,434
- SQ FT Source
- Public Records
- Lot SQ FT
- 11,550.0
- Lot Acres
- 0.27 Acres
- Pool Info
- None
- Kitchen
- Dishwasher, Disposal, Gas Range, Free-Standing Range, Refrigerator, Dryer, Washer, Gas Water Heater, Counter - Solid Surface, Garbage Disposal, Gas Range/Cooktop, Pantry, Range/Oven Free Standing, Updated Kitchen
- Cooling
- None
- Disclosures
- None
- Entry Level
- 1
- Exterior Details
- Side Yard
- Flooring
- Hardwood Flrs Throughout, Tile
- Foundation
- Fire Place
- None
- Heating
- Forced Air, Natural Gas, Central
- Laundry
- Dryer, Gas Dryer Hookup, Washer, In Unit, Inside, Upper Level
- Upper Level
- 1 Bedroom, 1 Bath, Laundry Facility, Loft
- Main Level
- 1 Bedroom, 0.5 Bath, No Steps to Entry, Main Entry
- Views
- None
- Possession
- COE
- Architectural Style
- Contemporary, Modern/High Tech
- Construction Status
- Existing
- Additional Miscellaneous Features
- Side Yard
- Location
- Level, Security Gate
- Pets
- Yes, Number Limit
- Roof
- Other
- Water and Sewer
- Public
- Fee
- $650
MLS and other Information regarding properties for sale as shown in Theo have been obtained from various sources such as sellers, public records, agents and other third parties. This information may relate to the condition of the property, permitted or unpermitted uses, zoning, square footage, lot size/acreage or other matters affecting value or desirability. Unless otherwise indicated in writing, neither brokers, agents nor Theo have verified, or will verify, such information. If any such information is important to buyer in determining whether to buy, the price to pay or intended use of the property, buyer is urged to conduct their own investigation with qualified professionals, satisfy themselves with respect to that information, and to rely solely on the results of that investigation.
School data provided by GreatSchools. School service boundaries are intended to be used as reference only. To verify enrollment eligibility for a property, contact the school directly.
