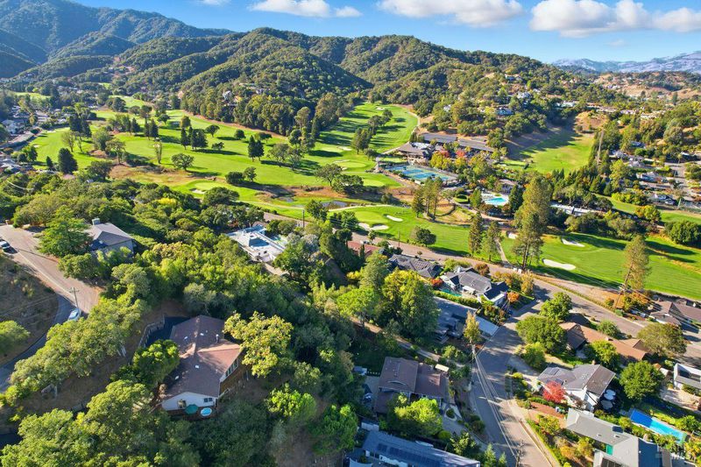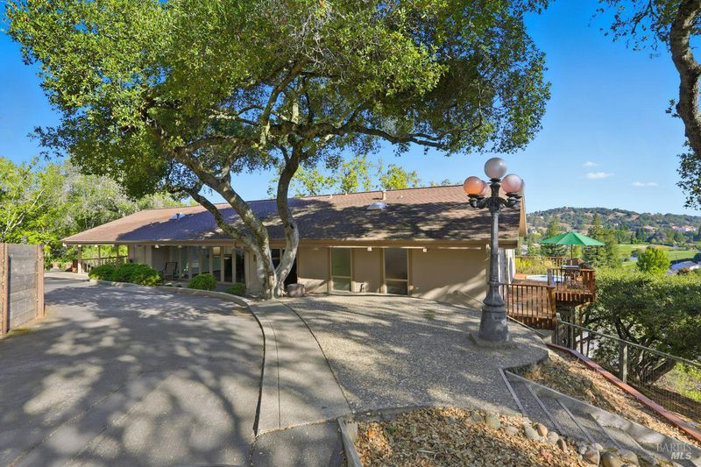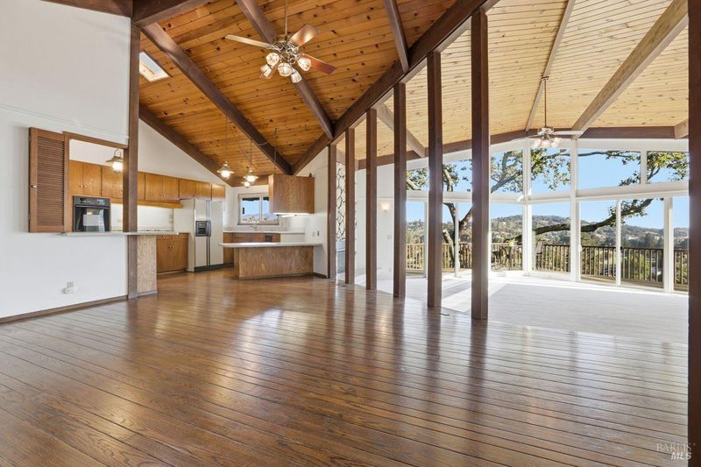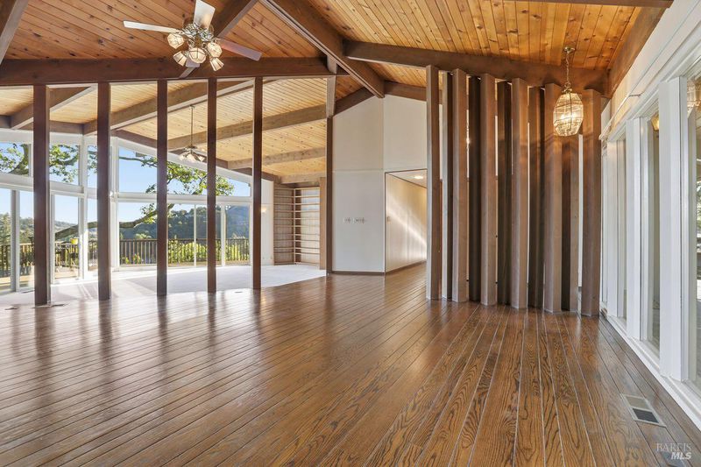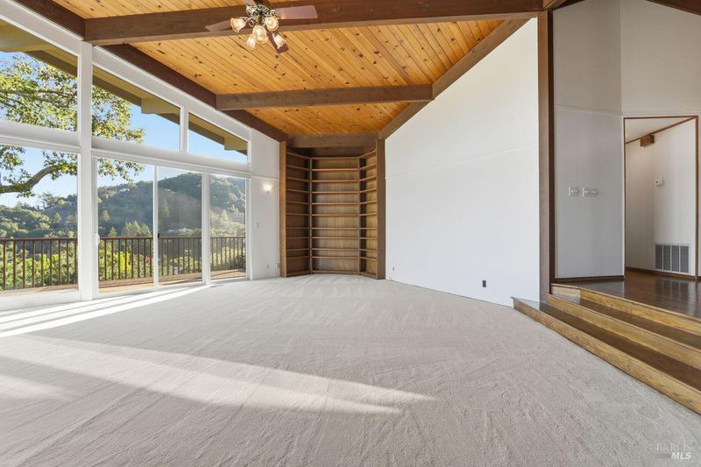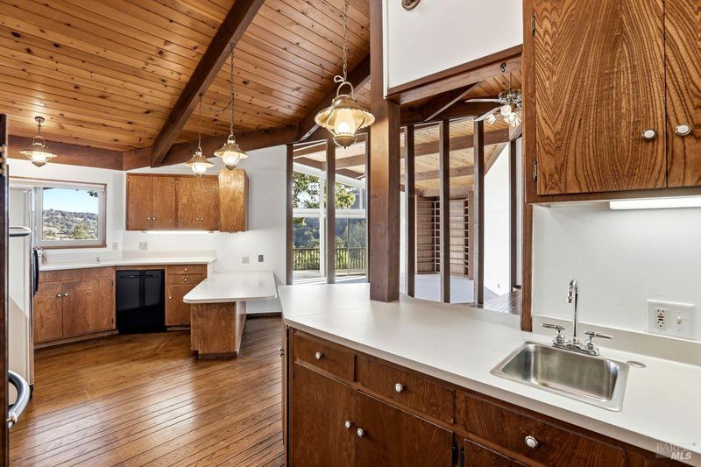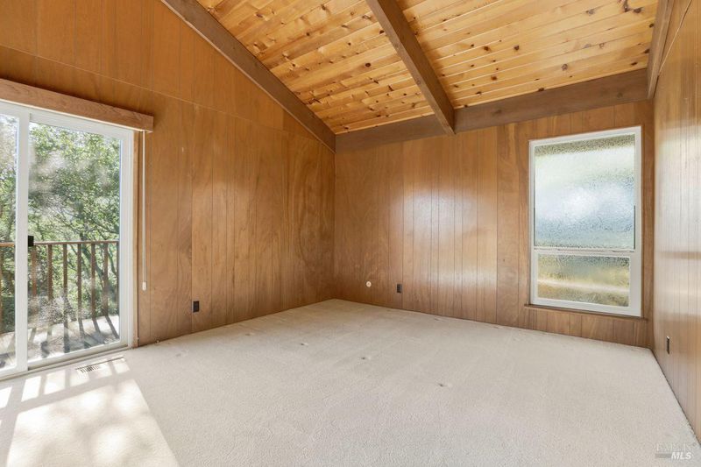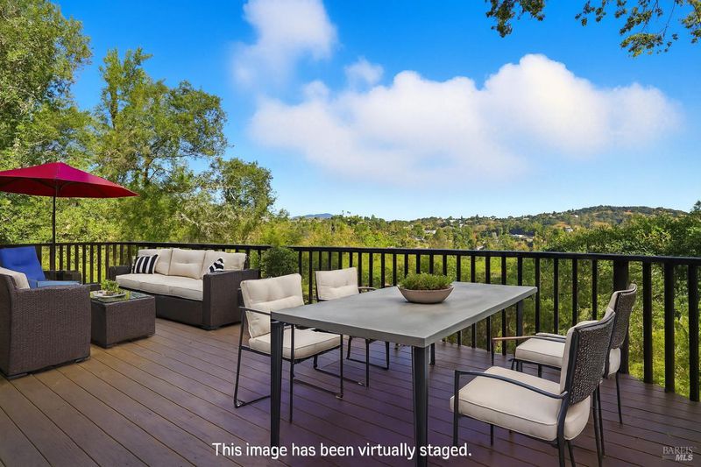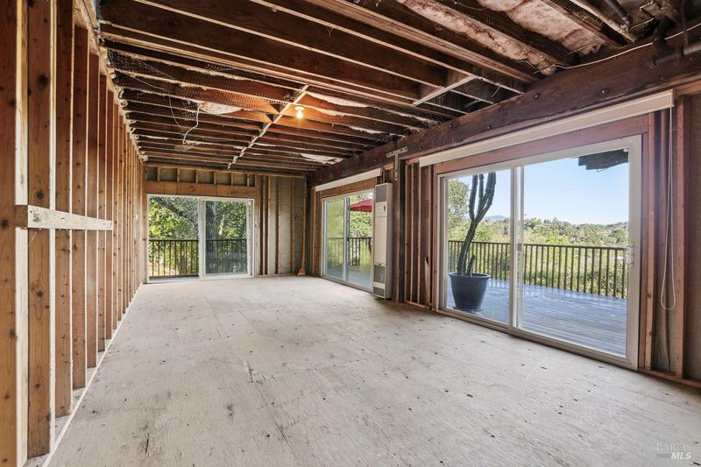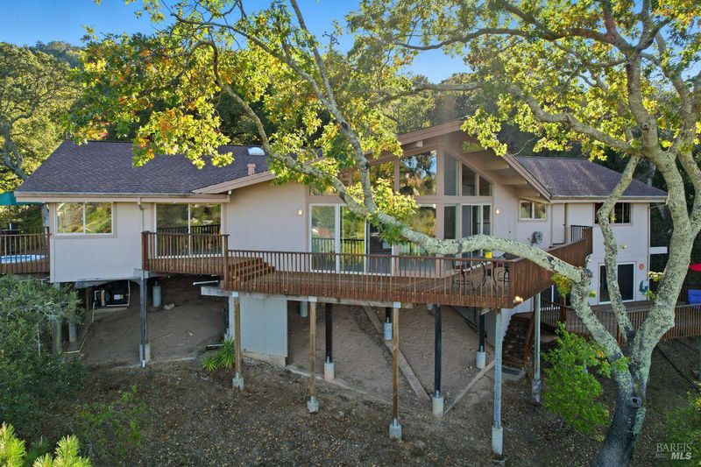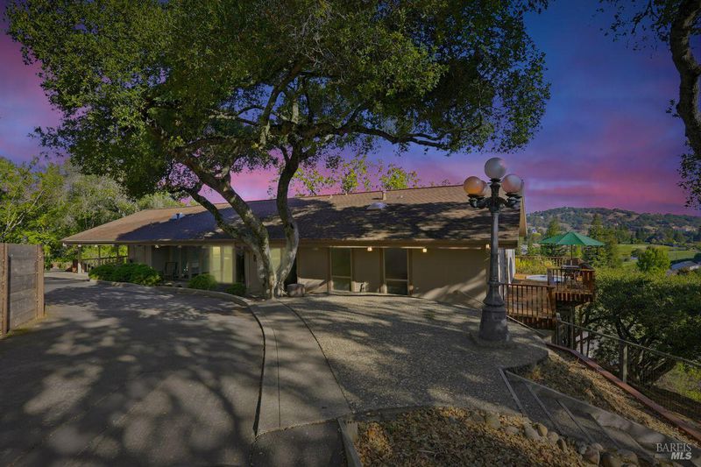
$1,749,000
2,488
SQ FT
$703
SQ/FT
16 Burning Tree Drive
@ Carnoustie - Novato
- 3 Bed
- 3 (2/1) Bath
- 4 Park
- 2,488 sqft
- Novato
-

-
Wed Oct 22, 9:30 am - 12:30 pm
First time home has been on the market in 47 years. Please park on street and walk down private driveway as turn around can be a little tricky.
Nestled in the tranquil hills of Marin Country Club Estates, 16 Burning Tree seamlessly blends mid-century architecture with contemporary California living. Being offered for sale for the first time in 47 years, this 2,488 sq ft single-level residence offers 3 beds & 2.5 baths, designed to capture breathtaking, unobstructed views of the golf course, Mt. Burdell, and surrounding hills through expansive floor-to-ceiling windows & vaulted open-beam ceilings. The great room exudes architectural character with its dramatic stone fireplace, rich wood finishes, built-in bookshelf, and exposed beams, creating a warm yet airy ambiance. Natural light floods through skylights and custom windows, enhancing the connection to nature. The primary suite boasts high ceilings, a walk-in closet, and direct access to the wrap around redwood deck, perfect for savoring morning coffee or evening sunsets. Two additional bedrooms offer outdoor access, one leading to a private side deck with a built-in hot tub overlooking the valley. An unfinished 450 +/- sq. ft. rec room with sliding doors opens onto a generous deck, ready for your personal vision. A workshop with views adds versatility. This is a rare opportunity to own a peaceful, private hillside retreat in one of Novato's most coveted communities.
- Days on Market
- 1 day
- Current Status
- Active
- Original Price
- $1,749,000
- List Price
- $1,749,000
- On Market Date
- Oct 21, 2025
- Property Type
- Single Family Residence
- Area
- Novato
- Zip Code
- 94949
- MLS ID
- 325047610
- APN
- 160-332-14
- Year Built
- 1971
- Stories in Building
- Unavailable
- Possession
- Close Of Escrow
- Data Source
- BAREIS
- Origin MLS System
St. Felicity
Private 1-12 Religious, Coed
Students: NA Distance: 0.2mi
Loma Verde Elementary School
Public K-5 Elementary
Students: 401 Distance: 0.9mi
San Jose Intermediate
Public 6-8
Students: 672 Distance: 1.1mi
Good Shepherd Lutheran
Private K-8 Elementary, Religious, Nonprofit
Students: 250 Distance: 1.4mi
Lynwood Elementary School
Public K-5 Elementary
Students: 278 Distance: 1.7mi
Marin Christian Academy
Private K-8 Elementary, Religious, Coed
Students: 187 Distance: 1.8mi
- Bed
- 3
- Bath
- 3 (2/1)
- Shower Stall(s), Walk-In Closet
- Parking
- 4
- Covered, Garage Facing Front, Interior Access, Side-by-Side, Workshop in Garage
- SQ FT
- 2,488
- SQ FT Source
- Assessor Auto-Fill
- Lot SQ FT
- 28,048.0
- Lot Acres
- 0.6439 Acres
- Kitchen
- Skylight(s)
- Cooling
- Ceiling Fan(s)
- Dining Room
- Formal Area
- Living Room
- Cathedral/Vaulted, Deck Attached, Great Room, Open Beam Ceiling, View
- Flooring
- Carpet, Tile, Wood
- Fire Place
- Insert, Living Room, Raised Hearth, Stone
- Heating
- Central, Fireplace Insert
- Laundry
- Cabinets, Dryer Included, Electric, Ground Floor, Inside Room, Washer Included
- Main Level
- Bedroom(s), Full Bath(s), Kitchen, Living Room, Primary Bedroom, Partial Bath(s), Street Entrance
- Views
- Golf Course, Hills, Mountains, Panoramic
- Possession
- Close Of Escrow
- Architectural Style
- Contemporary, Mid-Century
- Fee
- $0
MLS and other Information regarding properties for sale as shown in Theo have been obtained from various sources such as sellers, public records, agents and other third parties. This information may relate to the condition of the property, permitted or unpermitted uses, zoning, square footage, lot size/acreage or other matters affecting value or desirability. Unless otherwise indicated in writing, neither brokers, agents nor Theo have verified, or will verify, such information. If any such information is important to buyer in determining whether to buy, the price to pay or intended use of the property, buyer is urged to conduct their own investigation with qualified professionals, satisfy themselves with respect to that information, and to rely solely on the results of that investigation.
School data provided by GreatSchools. School service boundaries are intended to be used as reference only. To verify enrollment eligibility for a property, contact the school directly.
