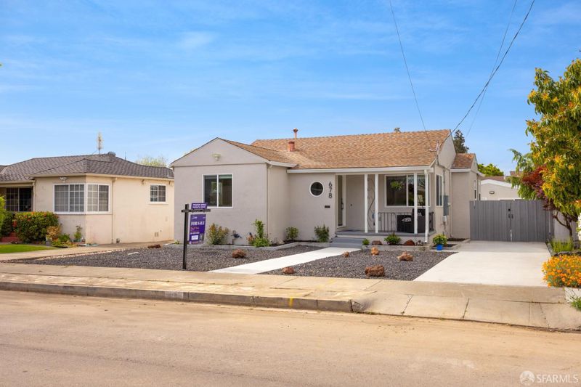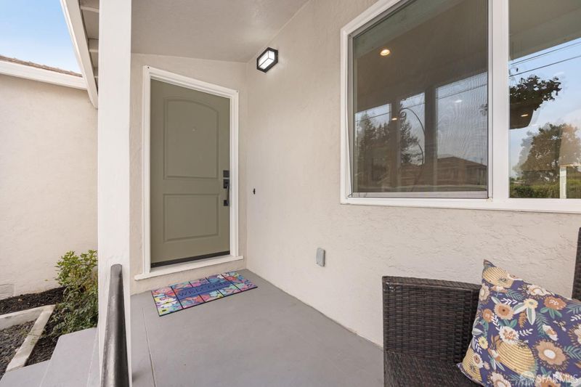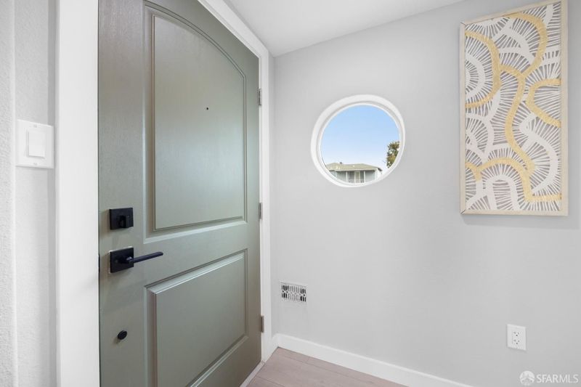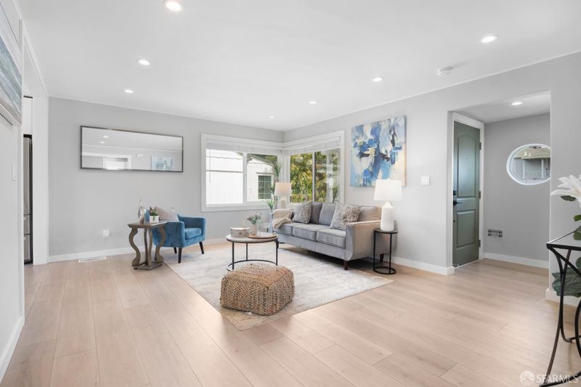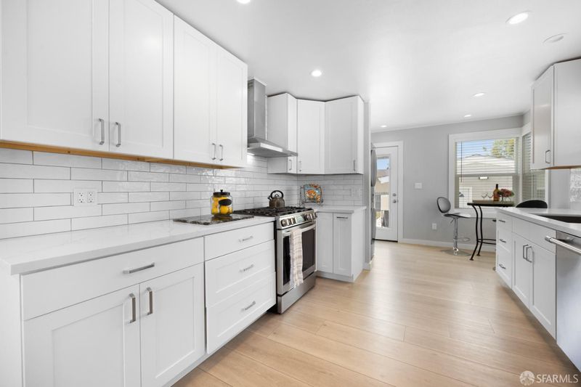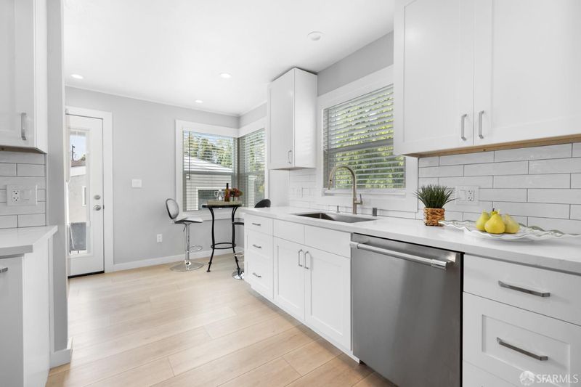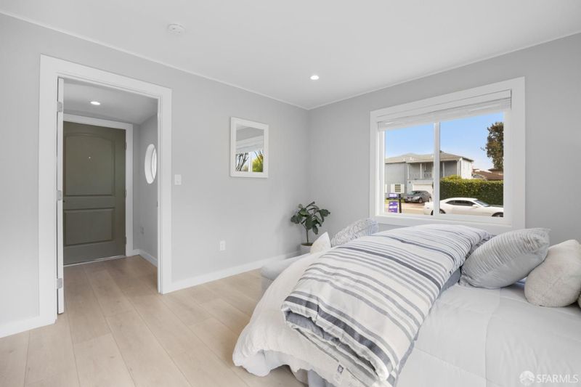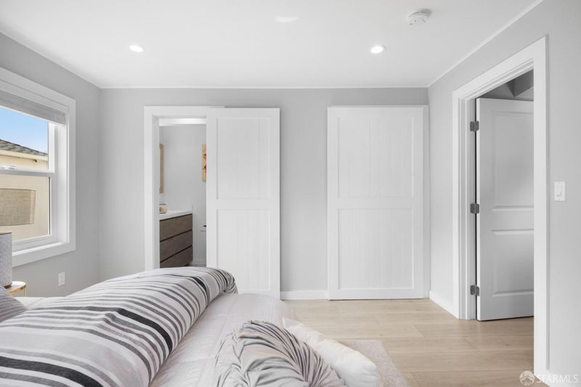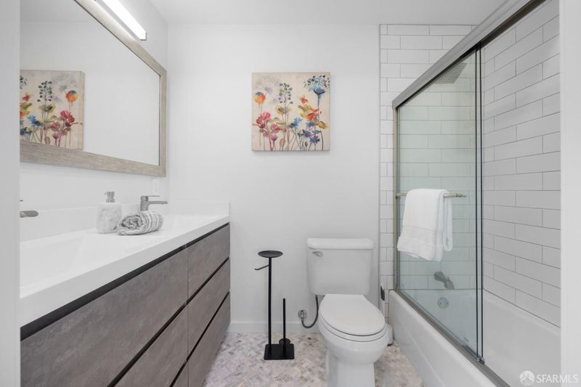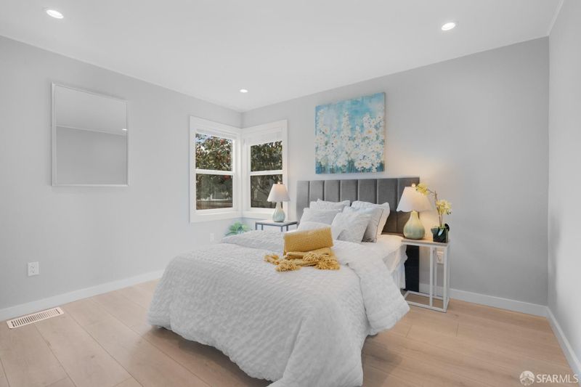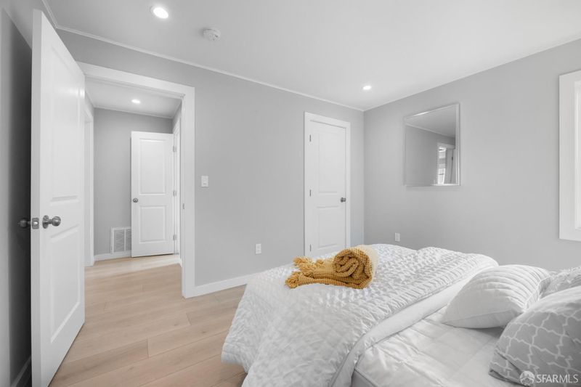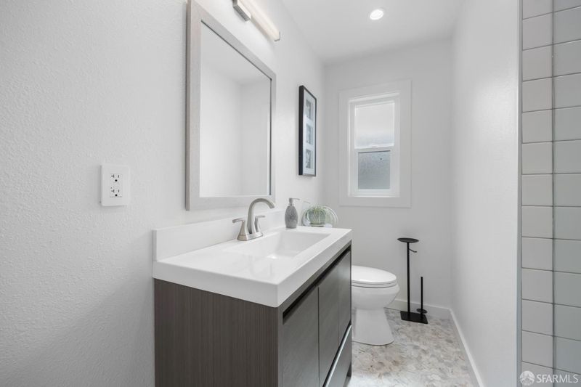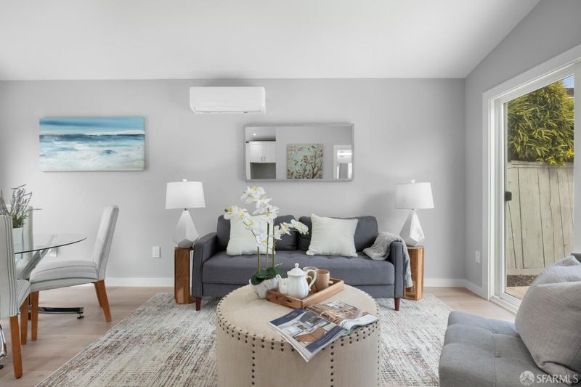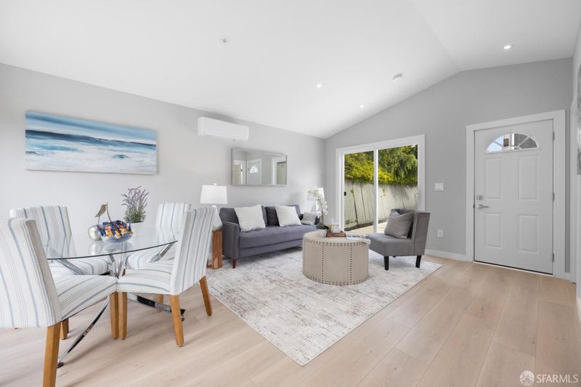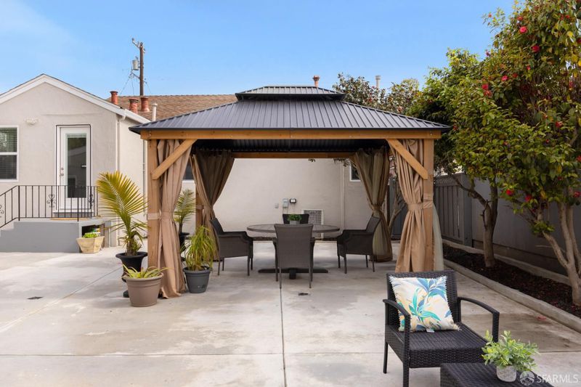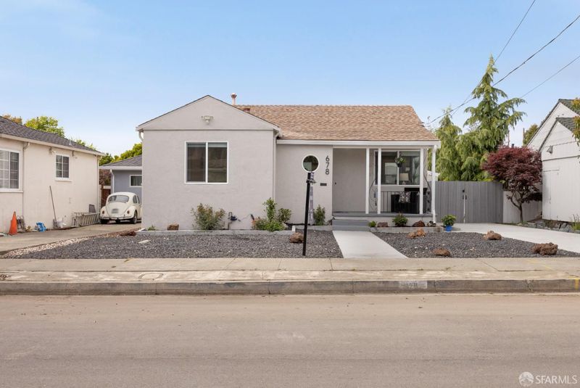
$899,000
1,474
SQ FT
$610
SQ/FT
678 Elsie Ave
@ San Jose St - 3100 - San Leandro, San Leandro
- 3 Bed
- 3 Bath
- 2 Park
- 1,474 sqft
- San Leandro
-

Refined Living & Smart Investment Opportunity w/ this upgraded 3BR/3BA Home + permitted ADU, 1474 SqFt, thoughtfully designed w/ a seamless blend of modern sophistication & daily functionality, nestled in a charming & tranquil neighborhood. Features hardwood flooring, windows, offering abundant natural light w/ seamless flow for effortless entertaining & an A/C unit for comfort. The primary BR features a walk-in closet & elegant BA w/ stylish fixtures. A modern kitchen w/ quartz countertops, sleek backsplash, cabinetry, new stainless steel appliances, gas stove & oven ready to showcase your cooking skills & stacked W/D for your convenience. Step outside to a beautiful landscaped yard w/ an integrated sprinkler system for effortless lawn maintenance & entertaining under the stars. A classic hardtop gazebo creates a tranquil space for year-round family gatherings. The home also features a true Accessory Dwelling Unit w/ 2 sides of double-panel sliding doors, offering a large living area w/ full kitchen, full BA, A/C unit, & W/D hookup, ideal for home office, multi-generational living, or income-producing purposes. Located near the Estudillo Estates Glen in San Leandro, minutes from Freeway 580,185, Bay-O-Vista Swim & Tennis Club, San Leandro Creek, Lake Chabot, K-12, downtown shops
- Days on Market
- 4 days
- Current Status
- Active
- Original Price
- $899,000
- List Price
- $899,000
- On Market Date
- May 2, 2025
- Property Type
- Single Family Residence
- District
- 3100 - San Leandro
- Zip Code
- 94577
- MLS ID
- 425034498
- APN
- 077052000400
- Year Built
- 1940
- Stories in Building
- 0
- Possession
- Close Of Escrow
- Data Source
- SFAR
- Origin MLS System
Stars High School
Private 9-12 Special Education, Secondary, Coed
Students: 30 Distance: 0.3mi
Stars High School
Private 7-12 Special Education Program, Coed
Students: 38 Distance: 0.3mi
McKinley Elementary School
Public K-5 Elementary
Students: 507 Distance: 0.4mi
San Leandro High School
Public 9-12 Secondary
Students: 2652 Distance: 0.4mi
Bancroft Middle School
Public 6-8 Middle, Coed
Students: 1055 Distance: 0.5mi
Assumption School
Private K-8 Elementary, Religious, Coed
Students: 282 Distance: 0.5mi
- Bed
- 3
- Bath
- 3
- Fiberglass, Shower Stall(s), Tub w/Shower Over
- Parking
- 2
- Guest Parking Available, No Garage, Private, Uncovered Parking Space, Uncovered Parking Spaces 2+
- SQ FT
- 1,474
- SQ FT Source
- Unavailable
- Lot SQ FT
- 6,000.0
- Lot Acres
- 0.1377 Acres
- Kitchen
- Breakfast Area, Quartz Counter, Stone Counter
- Cooling
- MultiUnits, Wall Unit(s), Window Unit(s), Other
- Dining Room
- Space in Kitchen
- Exterior Details
- Entry Gate
- Family Room
- Other
- Living Room
- Great Room, Other
- Flooring
- Wood
- Foundation
- Concrete
- Heating
- Central, Natural Gas
- Laundry
- Dryer Included, Electric, Ground Floor, In Kitchen, Inside Area, Washer Included, Washer/Dryer Stacked Included
- Main Level
- Bedroom(s), Family Room, Full Bath(s), Kitchen, Living Room, Primary Bedroom, Street Entrance
- Views
- Other
- Possession
- Close Of Escrow
- Architectural Style
- Other
- Special Listing Conditions
- Offer As Is
- Fee
- $0
MLS and other Information regarding properties for sale as shown in Theo have been obtained from various sources such as sellers, public records, agents and other third parties. This information may relate to the condition of the property, permitted or unpermitted uses, zoning, square footage, lot size/acreage or other matters affecting value or desirability. Unless otherwise indicated in writing, neither brokers, agents nor Theo have verified, or will verify, such information. If any such information is important to buyer in determining whether to buy, the price to pay or intended use of the property, buyer is urged to conduct their own investigation with qualified professionals, satisfy themselves with respect to that information, and to rely solely on the results of that investigation.
School data provided by GreatSchools. School service boundaries are intended to be used as reference only. To verify enrollment eligibility for a property, contact the school directly.

