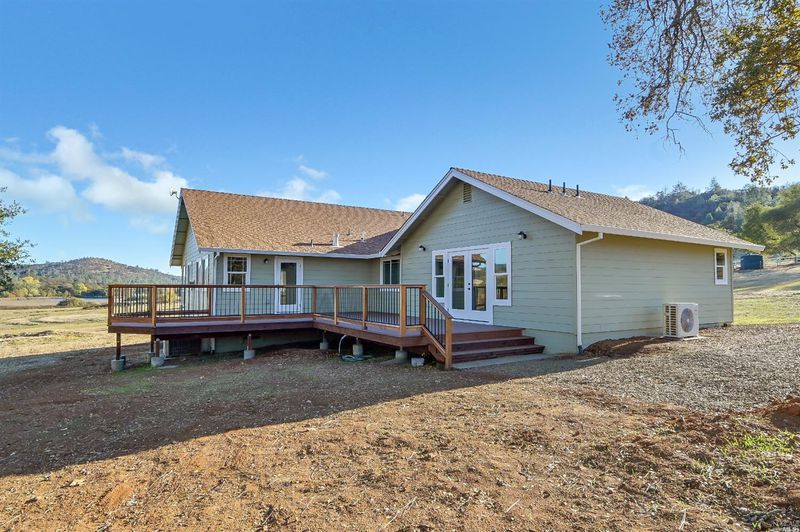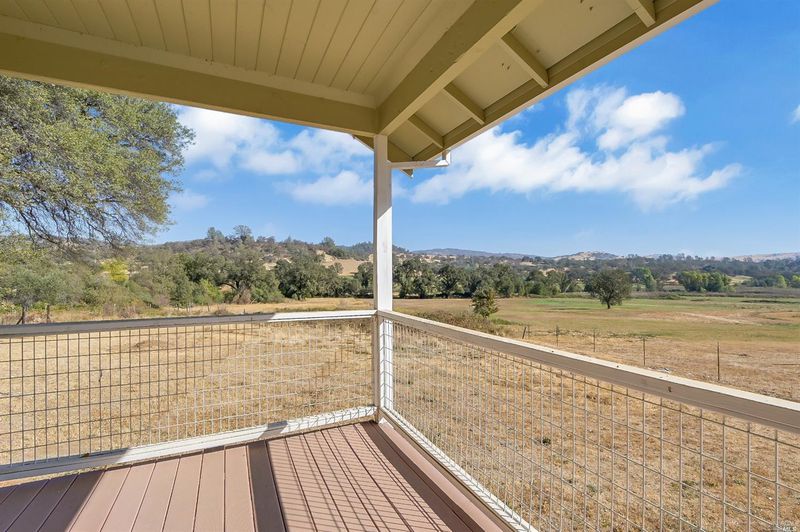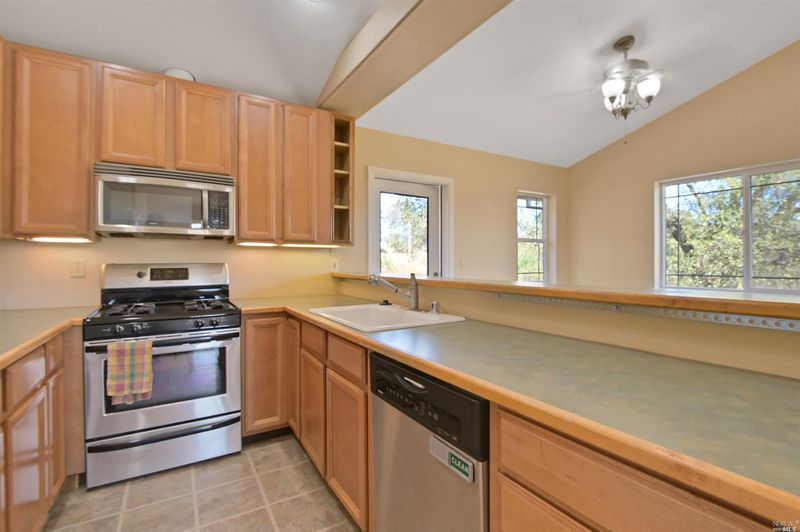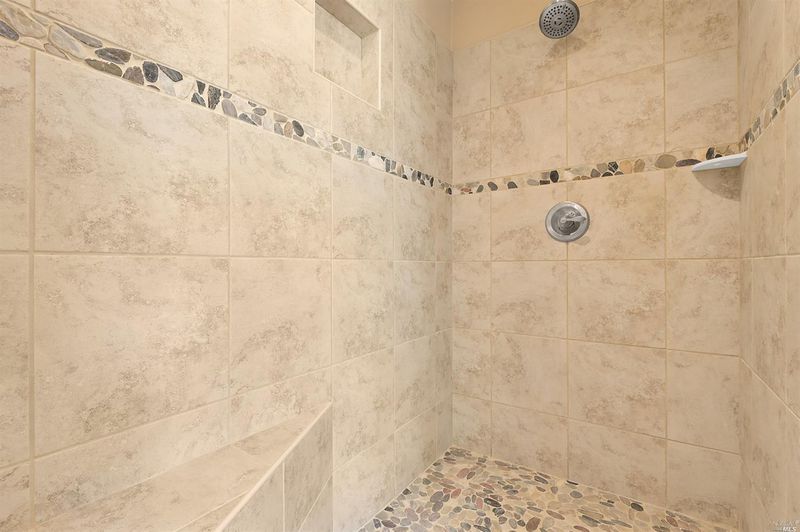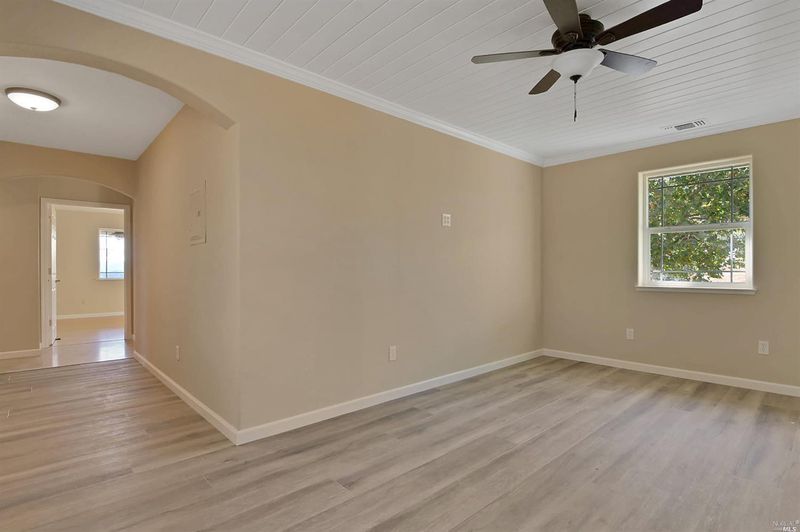
$487,000
1,950
SQ FT
$250
SQ/FT
10537 Peoria Road
@ Bald Mountain Rd - Yuba County, Browns Valley
- 3 Bed
- 2 Bath
- 0 Park
- 1,950 sqft
- Browns Valley
-

Welcome home to the foothills. This 6+ Level Acres with Year Round Creek & irrig water. Perfect for horses & gardening. Located 5 min off hwy 20 with a No Traffic 30 min drive east to Grass Valley or west to Yuba City for big box stores, 1 hour to Sac Metro, skiing? Tahoe/Truckee 1hr & 15 min. Open style Great Rm has warmth from the fireplace & picture windows framed by cathedral ceilings. Galley style kitchen includes a pantry for stocking up. The newly remodeled master suite with a tiled bathroom & walk in shower, 2 closets and French doors leading to the new 560 sq ft deck over looking vast country side views & year round creek in back. The other 2 bedrooms are spacious. Work or Home School from home? Enjoy a roomy office with side play area & shelving. Remodel includes new on demand hot water heater & additional split heat & air unit to accommodate the extra sq footage, & freshly painted exterior & interior! Now get outside & garden or play, fish Collins Lake & Yuba River 5 min
- Days on Market
- 42 days
- Current Status
- Withdrawn
- Original Price
- $487,000
- List Price
- $487,000
- On Market Date
- Nov 26, 2020
- Contingent Date
- Jan 7, 2021
- Property Type
- Single Family Residence
- Area
- Yuba County
- Zip Code
- 95918
- MLS ID
- 22028585
- APN
- 005-510-003-000
- Year Built
- 2002
- Stories in Building
- 1
- Possession
- Close Escrow
- Data Source
- BAREIS
- Origin MLS System
Browns Valley Elementary School
Public K-5 Elementary
Students: 175 Distance: 3.0mi
Foothill Intermediate School
Public 6-8 Middle
Students: 237 Distance: 4.0mi
Fruitful Harvest Private School
Private K-12
Students: NA Distance: 4.4mi
Loma Rica Elementary School
Public K-5 Elementary
Students: 103 Distance: 4.5mi
Lewis Carroll School
Private PK-7 Elementary, Religious, Coed
Students: NA Distance: 7.9mi
Cordua Elementary School
Public K-5 Elementary
Students: 112 Distance: 8.6mi
- Bed
- 3
- Bath
- 2
- Remodeled, Shower and Tub, Stall Shower, Tile
- Parking
- 0
- None
- SQ FT
- 1,950
- SQ FT Source
- Verified
- Lot SQ FT
- 281,833.0
- Lot Acres
- 6.47 Acres
- Kitchen
- Dishwasher Incl., Disposal Incl, Gas Range Incl., Microwave Incl., Pantry, Refrigerator Incl.
- Cooling
- Ceiling Fan(s), Central Air, Fireplace(s), Multi-Zone, Propane
- Dining Room
- Dining Area, FamRm Combo
- Exterior Details
- Fiber Cement, Lap
- Living Room
- Cathedral Ceiling, Deck Attached, Fireplace(s), Great Room
- Flooring
- Part Carpet, Tile, Vinyl/Linoleum
- Foundation
- Concrete Perimeter
- Fire Place
- Gas Burning, Insert, Living Room
- Heating
- Ceiling Fan(s), Central Air, Fireplace(s), Multi-Zone, Propane
- Laundry
- Gas, Hookups only, In Laundry Room
- Main Level
- Bath(s), Bedroom(s), Family Room, Master Suite(s), Kitchen
- Views
- Forest/Woods, Hills, Mountains, Panoramic, Pasture, Water, Other
- Possession
- Close Escrow
- Architectural Style
- Ranch
- Fee
- $0
MLS and other Information regarding properties for sale as shown in Theo have been obtained from various sources such as sellers, public records, agents and other third parties. This information may relate to the condition of the property, permitted or unpermitted uses, zoning, square footage, lot size/acreage or other matters affecting value or desirability. Unless otherwise indicated in writing, neither brokers, agents nor Theo have verified, or will verify, such information. If any such information is important to buyer in determining whether to buy, the price to pay or intended use of the property, buyer is urged to conduct their own investigation with qualified professionals, satisfy themselves with respect to that information, and to rely solely on the results of that investigation.
School data provided by GreatSchools. School service boundaries are intended to be used as reference only. To verify enrollment eligibility for a property, contact the school directly.
