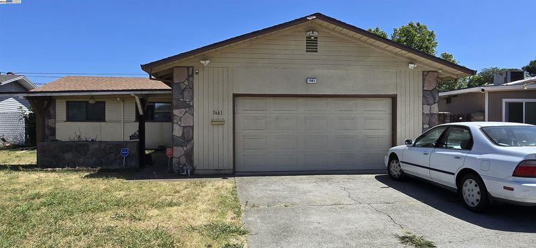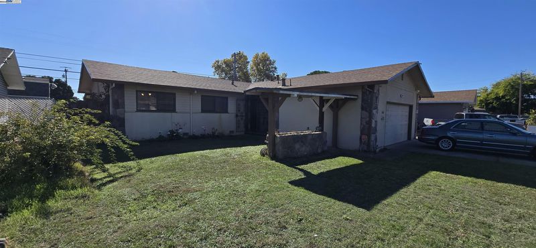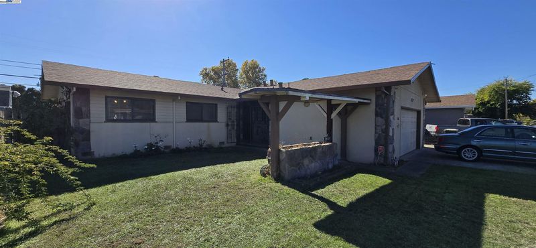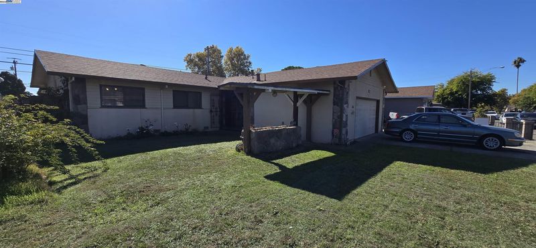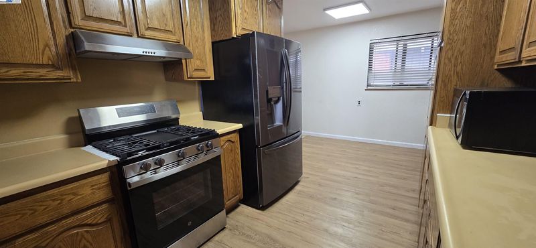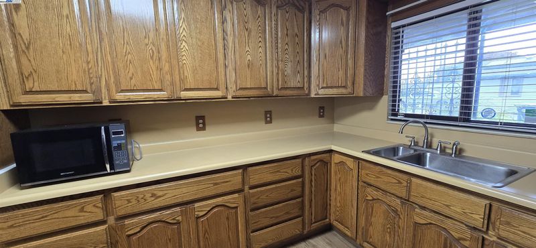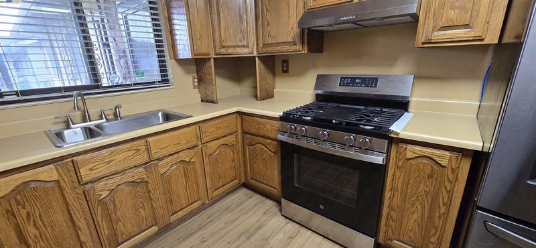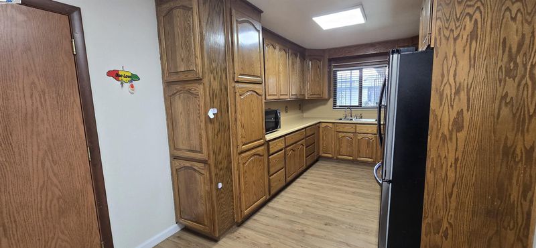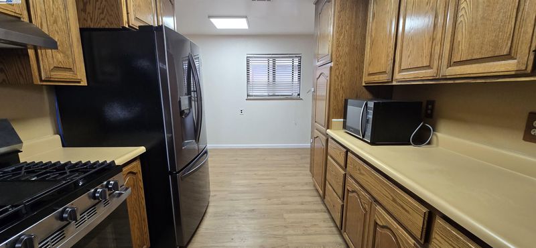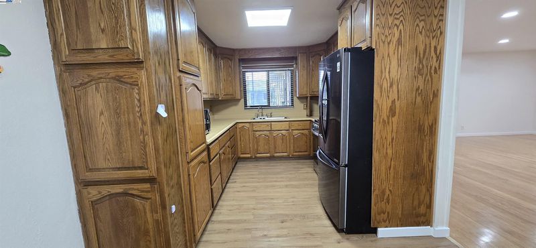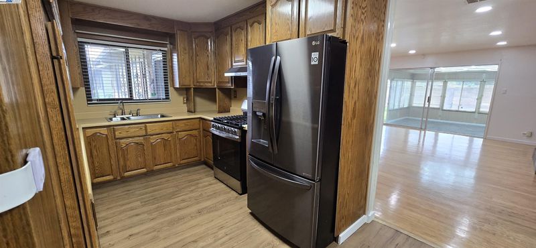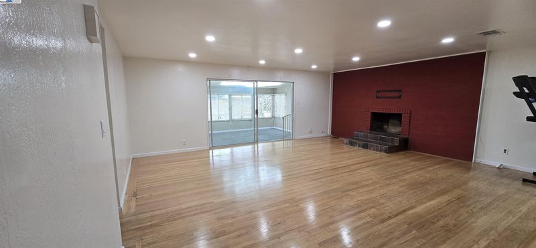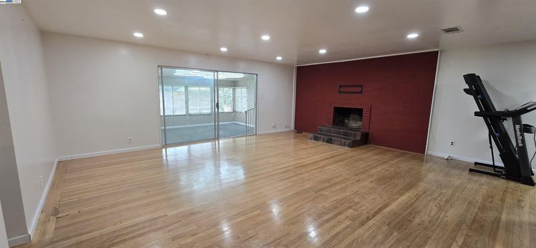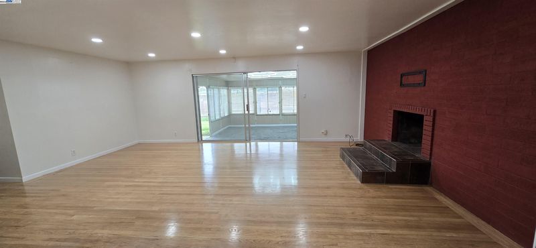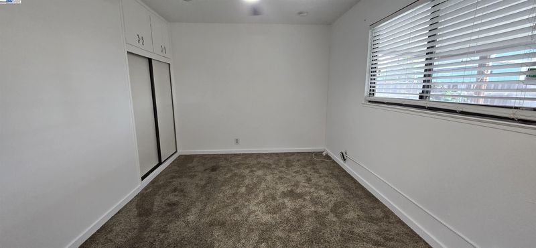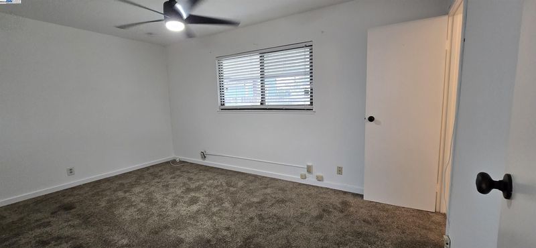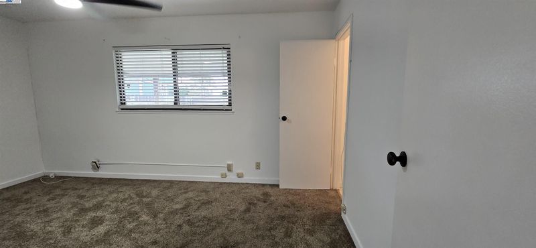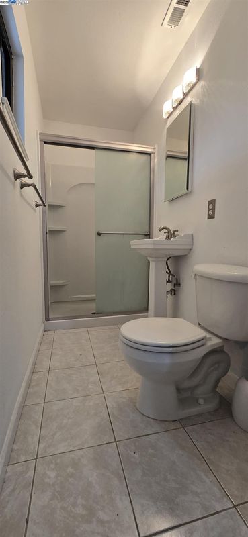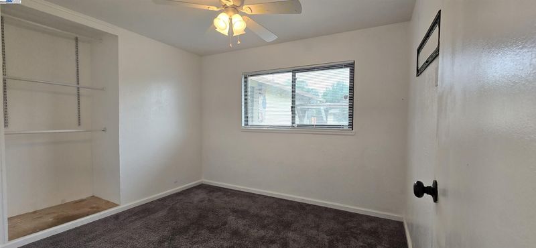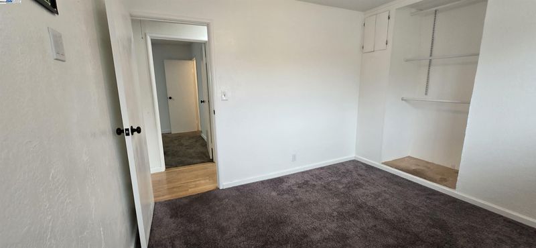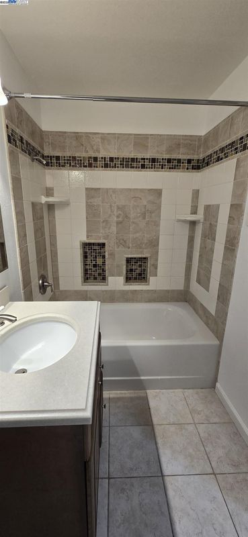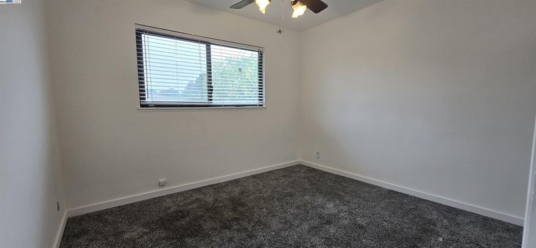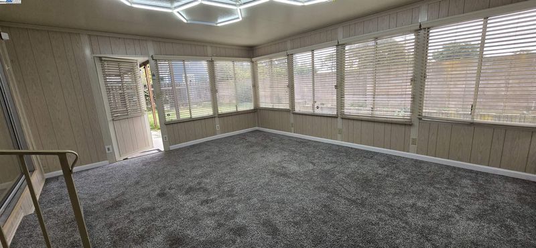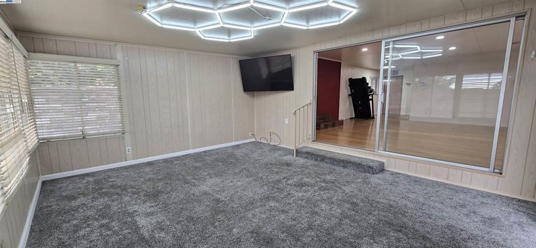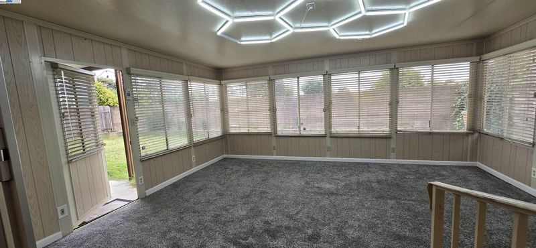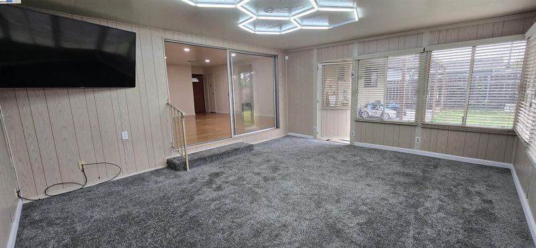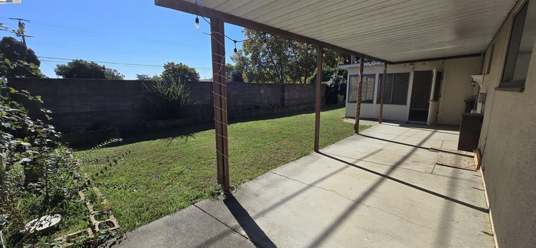
$475,000
1,285
SQ FT
$370
SQ/FT
1661 Minnesota
@ Travis - Branden Estates, Fairfield
- 3 Bed
- 2 Bath
- 2 Park
- 1,285 sqft
- Fairfield
-

This lovely 3bedroom 2 bath homes is located in walking distance to Solano Mall, Grocery Stores, Restaurants, Alan Witt Park, Lenear Walking and Bike Trail, and 5 minutes from major freeways. The kitchen is equipped with a new range, range hood with newer refrigerator. You will love the abundance of space in the genuine oak cabinets and the ample countertop space. A spacious living room and formal dining area are great for family gatherings. In addition, there is a sunroom to give a cozy space to hang out. There are beautiful original hardwood floors in the living room, dining room, and hall. With a freshly painted interior, this home also offers a new roof installed 2020, dual paned windows, remodeled bathroom, recessed lighting, laminate flooring in the kitchen, carpet, and central heating and air, and a 2 car garage. Enjoy having bbq''s in the spacious backyard with possible room for ADU. This is a great house in a great location. It could be a perfect fit for you!
- Current Status
- Active
- Original Price
- $475,000
- List Price
- $475,000
- On Market Date
- Oct 22, 2025
- Property Type
- Detached
- D/N/S
- Branden Estates
- Zip Code
- 94533
- MLS ID
- 41115504
- APN
- 0031025050
- Year Built
- 1955
- Stories in Building
- 1
- Possession
- Close Of Escrow
- Data Source
- MAXEBRDI
- Origin MLS System
- BAY EAST
Fairview Elementary School
Public K-5 Elementary, Yr Round
Students: 587 Distance: 0.5mi
Calvary Baptist Christian School
Private K-12
Students: 28 Distance: 0.5mi
Matt Garcia Learning Center
Public 6-12
Students: 226 Distance: 0.5mi
Kindercare Learning Centers
Private K Coed
Students: 115 Distance: 0.6mi
We R Family Christian School
Private PK-2 Elementary, Religious, Coed
Students: 16 Distance: 0.7mi
E. Ruth Sheldon Academy Of Innovative Learning
Public K-8 Elementary
Students: 603 Distance: 0.7mi
- Bed
- 3
- Bath
- 2
- Parking
- 2
- Attached, Garage Faces Front, Garage Door Opener
- SQ FT
- 1,285
- SQ FT Source
- Assessor Auto-Fill
- Lot SQ FT
- 1,285.0
- Lot Acres
- 5,662.0 Acres
- Pool Info
- None
- Kitchen
- Gas Range, Free-Standing Range, Refrigerator, Self Cleaning Oven, Dryer, Washer, Gas Water Heater, Laminate Counters, Eat-in Kitchen, Disposal, Gas Range/Cooktop, Range/Oven Free Standing, Self-Cleaning Oven
- Cooling
- Ceiling Fan(s), Central Air
- Disclosures
- Nat Hazard Disclosure, Disclosure Package Avail
- Entry Level
- Exterior Details
- Back Yard, Front Yard, Side Yard, Sprinklers Front
- Flooring
- Hardwood, Laminate, Tile, Carpet
- Foundation
- Fire Place
- Living Room, Wood Burning
- Heating
- Central
- Laundry
- Dryer, In Garage, Washer
- Main Level
- 1 Bedroom, 2 Bedrooms, 3 Bedrooms, 2 Baths, Main Entry
- Possession
- Close Of Escrow
- Architectural Style
- Traditional
- Non-Master Bathroom Includes
- Shower Over Tub
- Construction Status
- Existing
- Additional Miscellaneous Features
- Back Yard, Front Yard, Side Yard, Sprinklers Front
- Location
- Back Yard, Front Yard
- Roof
- Composition Shingles
- Water and Sewer
- Public
- Fee
- Unavailable
MLS and other Information regarding properties for sale as shown in Theo have been obtained from various sources such as sellers, public records, agents and other third parties. This information may relate to the condition of the property, permitted or unpermitted uses, zoning, square footage, lot size/acreage or other matters affecting value or desirability. Unless otherwise indicated in writing, neither brokers, agents nor Theo have verified, or will verify, such information. If any such information is important to buyer in determining whether to buy, the price to pay or intended use of the property, buyer is urged to conduct their own investigation with qualified professionals, satisfy themselves with respect to that information, and to rely solely on the results of that investigation.
School data provided by GreatSchools. School service boundaries are intended to be used as reference only. To verify enrollment eligibility for a property, contact the school directly.
