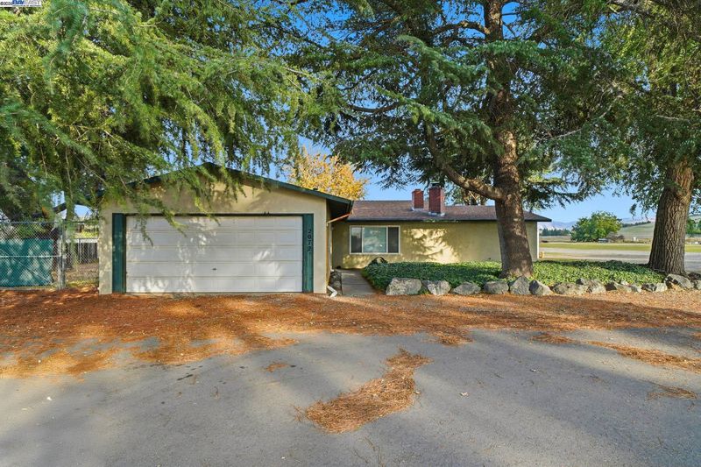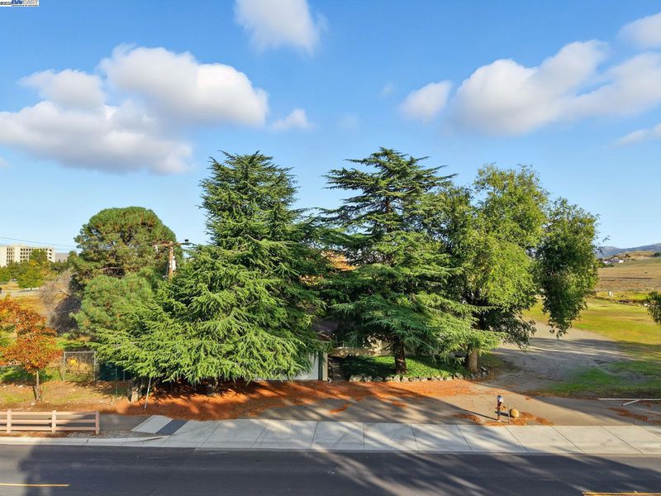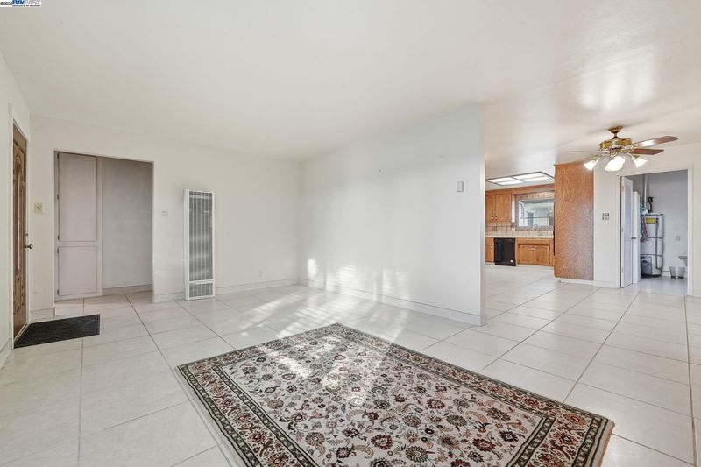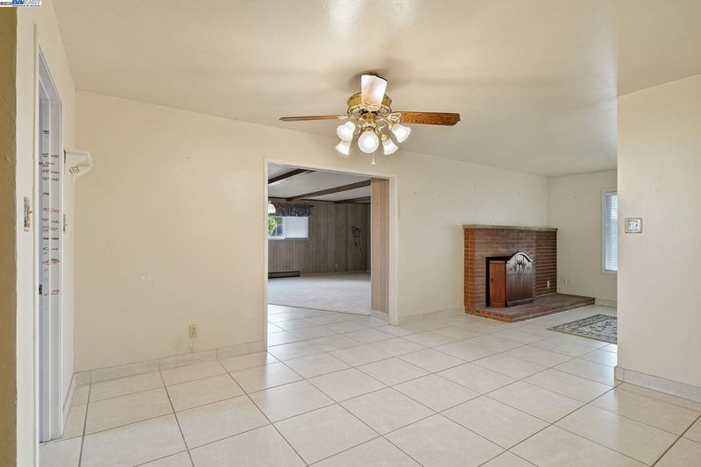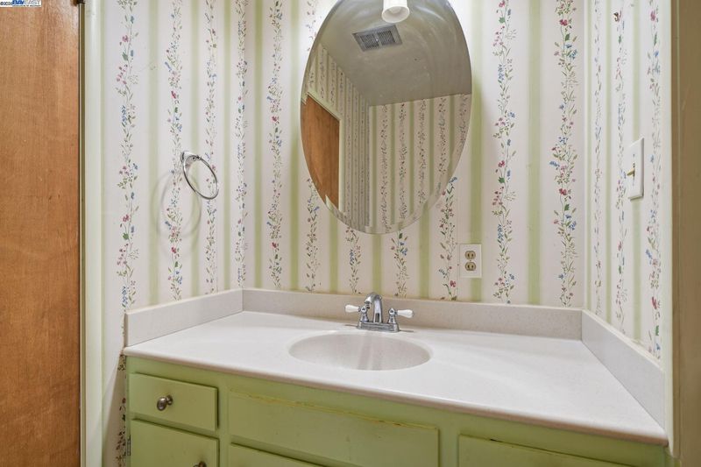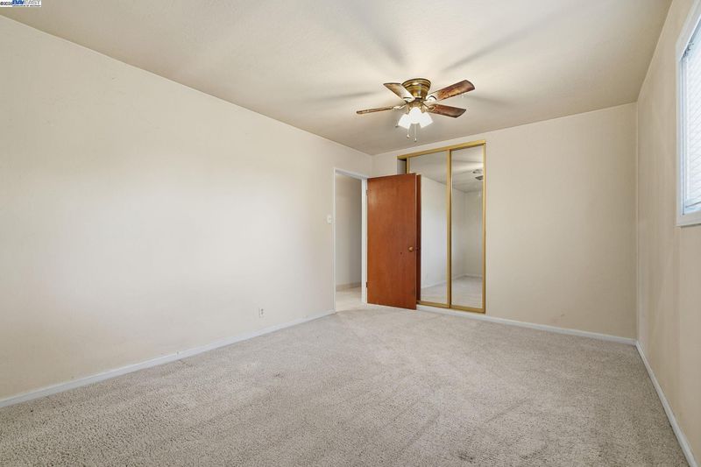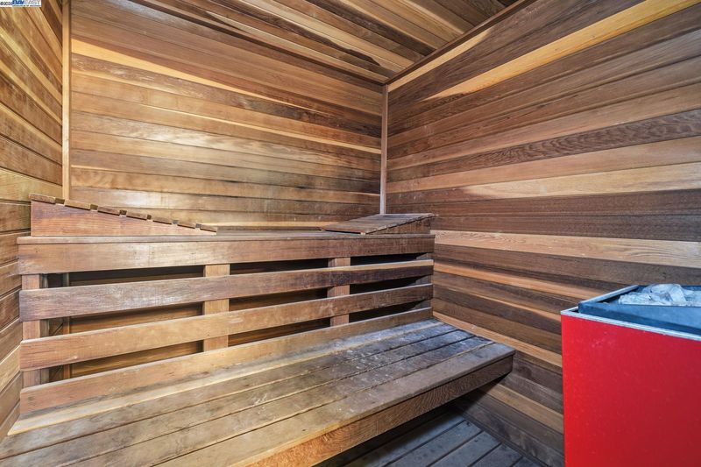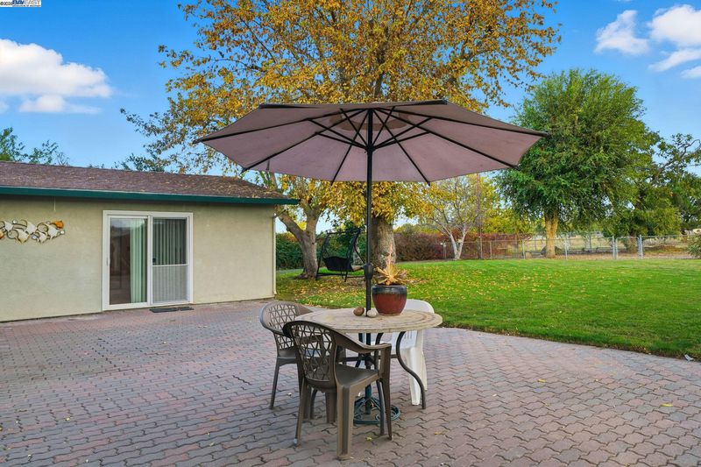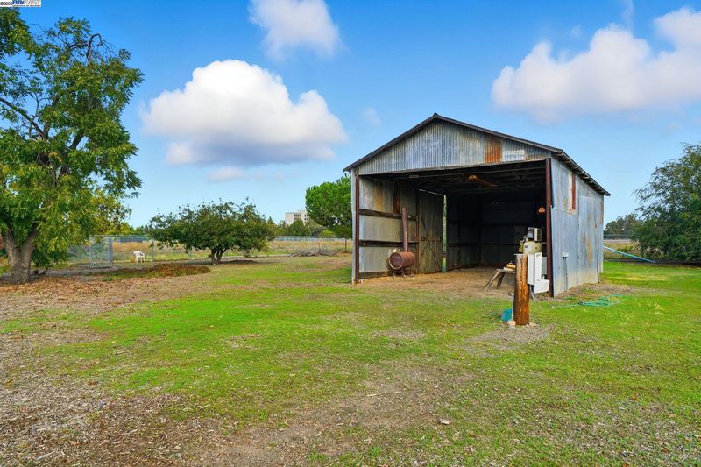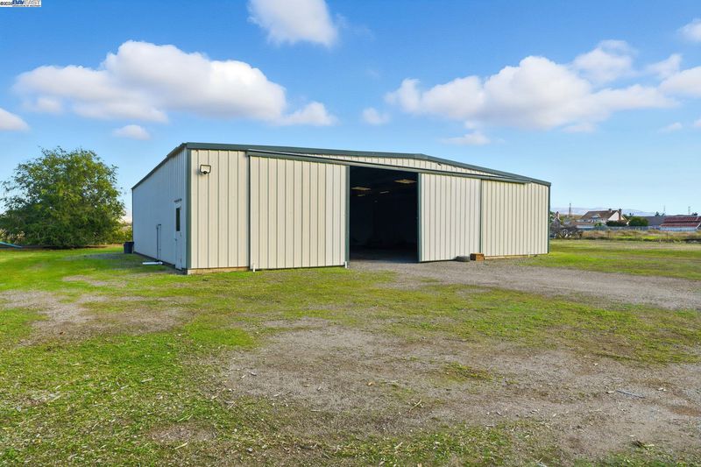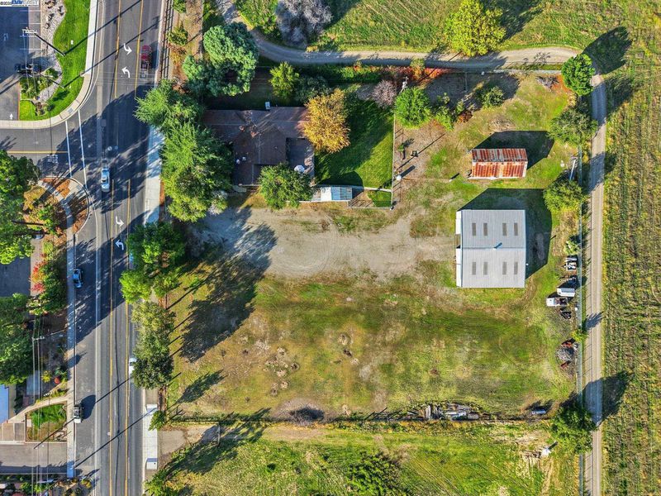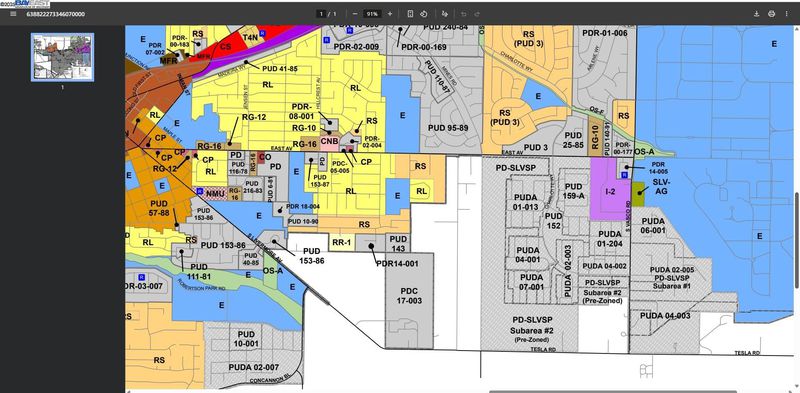
$2,495,000
2,468
SQ FT
$1,011
SQ/FT
2072 S Vasco Rd
@ East avenue - Not Listed, Livermore
- 4 Bed
- 2.5 (2/1) Bath
- 2 Park
- 2,468 sqft
- Livermore
-

Unique Country Home! Rare 2 acre property with a 2468 sf single level home in the heart of Livermore’s scenic wine country. Perfect for a buyer who wants a combination of comfortable residential living with exceptional business or hobby potential. 4 bedrooms, 2.5 baths and spacious Living and Family rooms each with it's own fireplace. The heart of the home is the kitchen/dining area that features custom oak cabinetry, tile counters, a raised hearth for a wood stove and a picture window overlooking the property’s barns and open fields. Outdoors, an expansive paver patio and fenced lawn provide room for entertaining beneath mature shade trees. Beyond the residence, the land includes a approximately 3000 sf metal structure ideal for equipment, automotive, or business use, and one rustic barn perfect for storage or creative conversion. A wine cellar, private well, and septic system support independent living, while ample parking and level terrain make this property ideal for running a home-based business, contractor yard, or hobby farm. Cute outdoor water fountain as well! Enjoy country serenity just minutes from Livermore’s vibrant downtown, wineries, and major commuter routes. Whether you’re seeking space for your business or a country home this fits perfectly!
- Current Status
- Active
- Original Price
- $2,495,000
- List Price
- $2,495,000
- On Market Date
- Oct 24, 2025
- Property Type
- Detached
- D/N/S
- Not Listed
- Zip Code
- 94550
- MLS ID
- 41115673
- APN
- 99A1601142
- Year Built
- 1955
- Stories in Building
- 1
- Possession
- Close Of Escrow
- Data Source
- MAXEBRDI
- Origin MLS System
- BAY EAST
Arroyo Seco Elementary School
Public K-5 Elementary
Students: 678 Distance: 0.7mi
Selah Christian School
Private K-12
Students: NA Distance: 1.0mi
Vineyard Alternative School
Public 1-12 Alternative
Students: 136 Distance: 1.2mi
Livermore Adult
Public n/a Adult Education
Students: NA Distance: 1.2mi
Vine And Branches Christian Schools
Private 1-12 Coed
Students: 6 Distance: 1.4mi
Jackson Avenue Elementary School
Public K-5 Elementary
Students: 526 Distance: 1.4mi
- Bed
- 4
- Bath
- 2.5 (2/1)
- Parking
- 2
- Attached, RV/Boat Parking, Side Yard Access, Parking Lot, Garage Faces Front, Garage Door Opener, RV Storage, Uncovered Park Spaces 2+
- SQ FT
- 2,468
- SQ FT Source
- Assessor Auto-Fill
- Lot SQ FT
- 86,928.0
- Lot Acres
- 2.0 Acres
- Pool Info
- None
- Kitchen
- Gas Range, Oven, Tile Counters, Disposal, Gas Range/Cooktop, Oven Built-in
- Cooling
- Ceiling Fan(s)
- Disclosures
- Disclosure Package Avail
- Entry Level
- Exterior Details
- Back Yard, Front Yard, Side Yard, Landscape Back, Landscape Front
- Flooring
- Linoleum, Tile, Carpet
- Foundation
- Fire Place
- Brick, Family Room, Living Room, Raised Hearth, Wood Burning
- Heating
- Electric
- Laundry
- Laundry Room, Inside Room, Space For Frzr/Refr
- Main Level
- 4 Bedrooms, 2 Baths, Primary Bedrm Suite - 1, No Steps to Entry, Main Entry
- Views
- Pasture
- Possession
- Close Of Escrow
- Architectural Style
- Ranch
- Construction Status
- Existing
- Additional Miscellaneous Features
- Back Yard, Front Yard, Side Yard, Landscape Back, Landscape Front
- Location
- Level, Back Yard, Landscaped
- Pets
- Yes, Cats OK, Dogs OK
- Roof
- Composition Shingles
- Water and Sewer
- Well
- Fee
- Unavailable
MLS and other Information regarding properties for sale as shown in Theo have been obtained from various sources such as sellers, public records, agents and other third parties. This information may relate to the condition of the property, permitted or unpermitted uses, zoning, square footage, lot size/acreage or other matters affecting value or desirability. Unless otherwise indicated in writing, neither brokers, agents nor Theo have verified, or will verify, such information. If any such information is important to buyer in determining whether to buy, the price to pay or intended use of the property, buyer is urged to conduct their own investigation with qualified professionals, satisfy themselves with respect to that information, and to rely solely on the results of that investigation.
School data provided by GreatSchools. School service boundaries are intended to be used as reference only. To verify enrollment eligibility for a property, contact the school directly.
