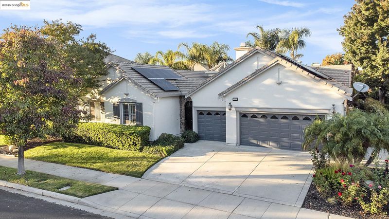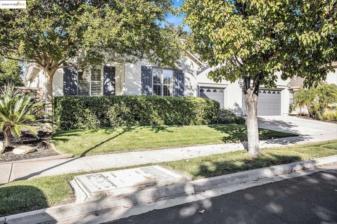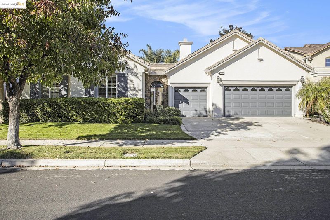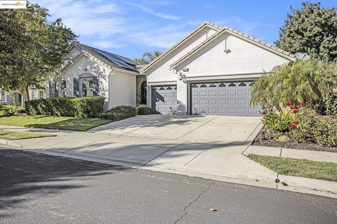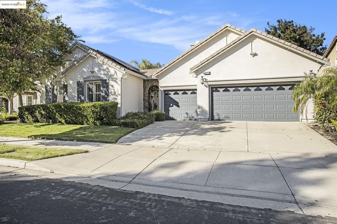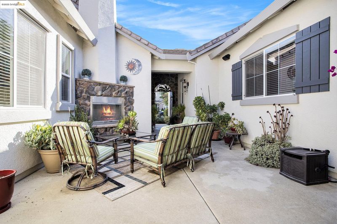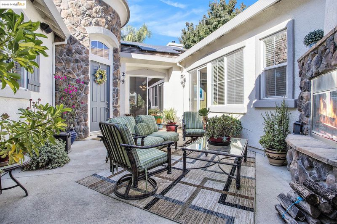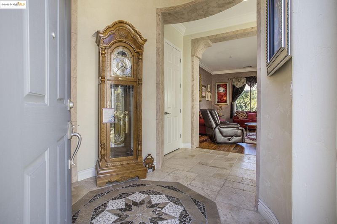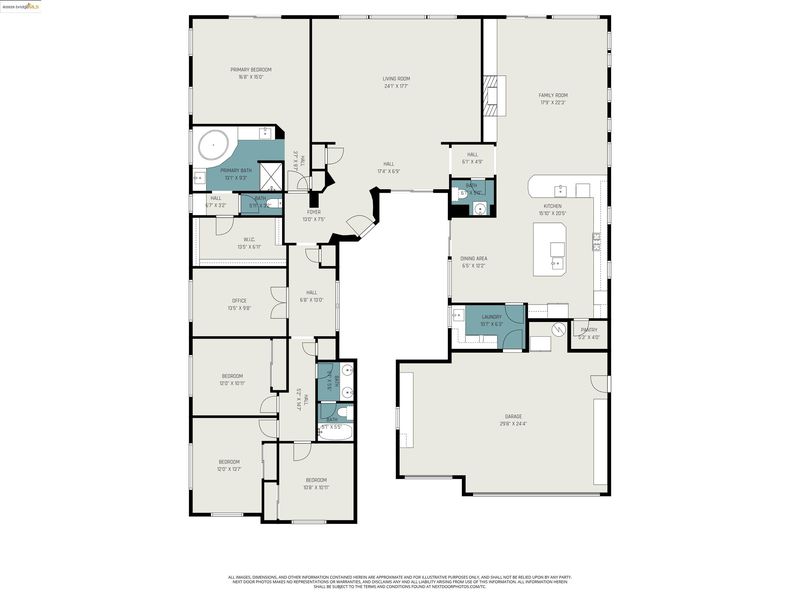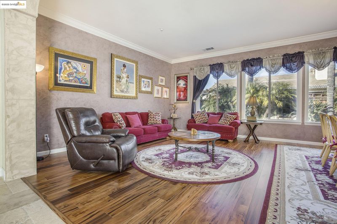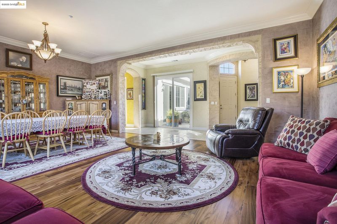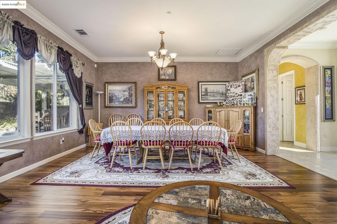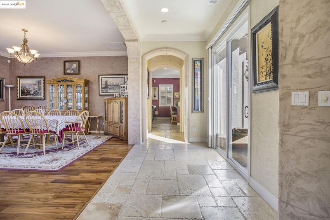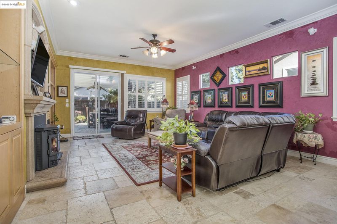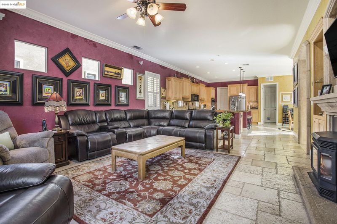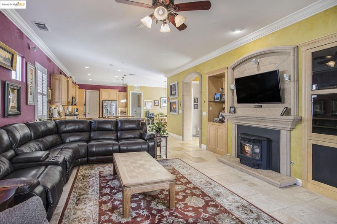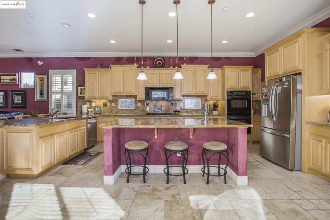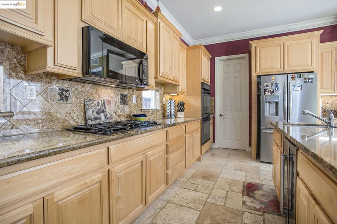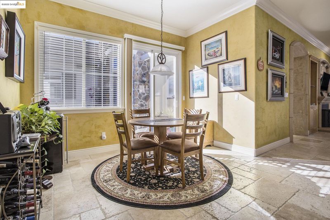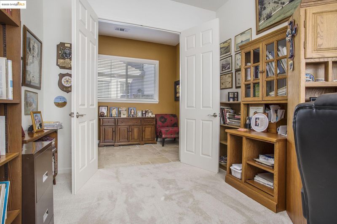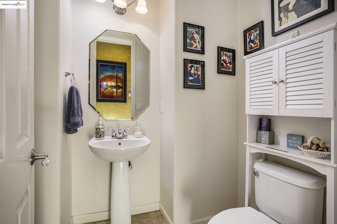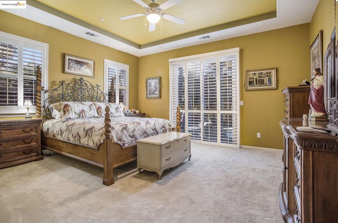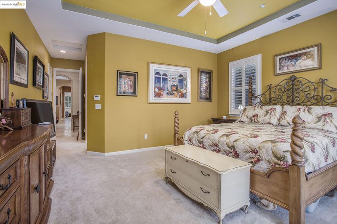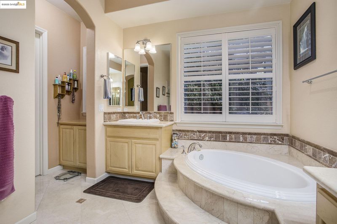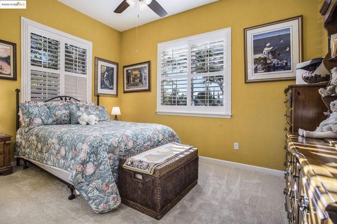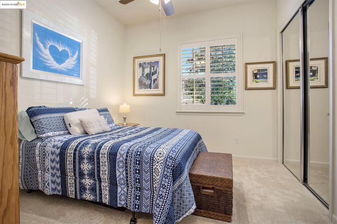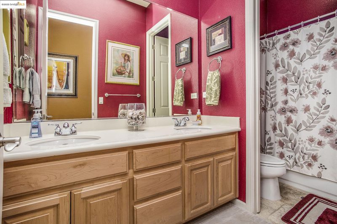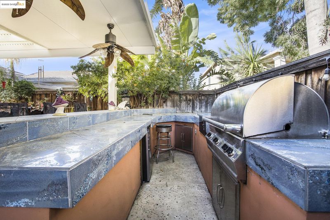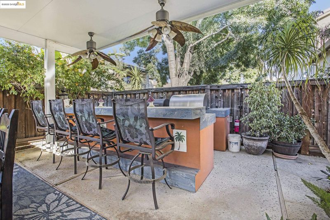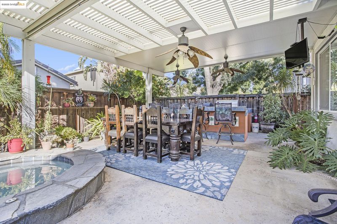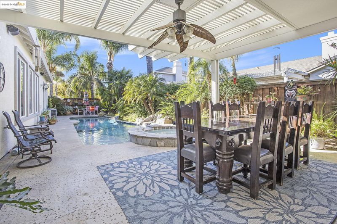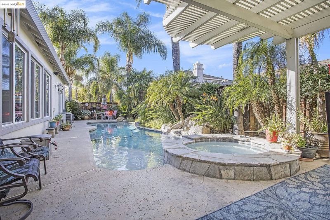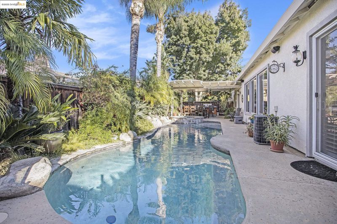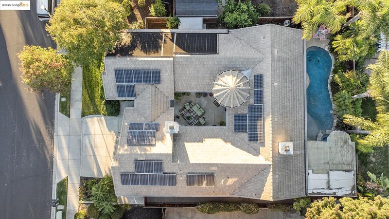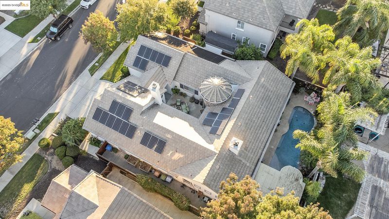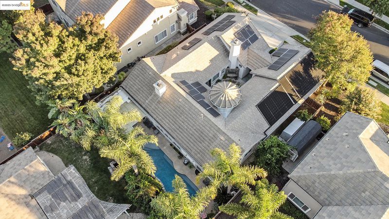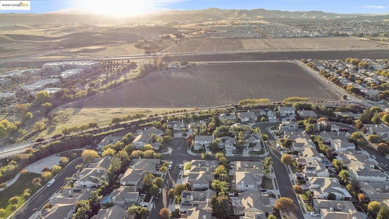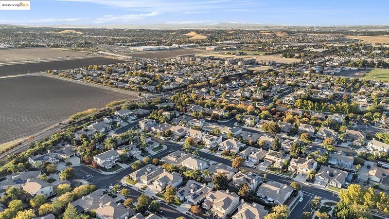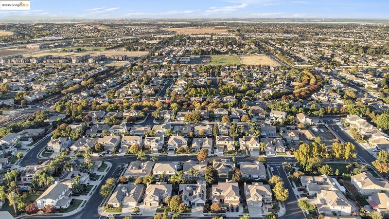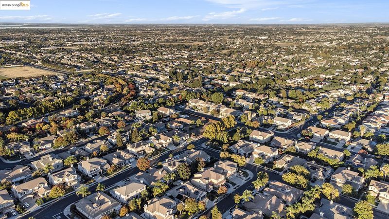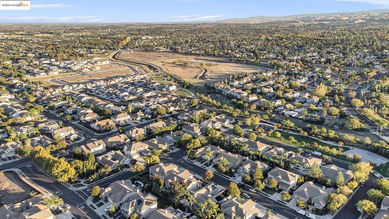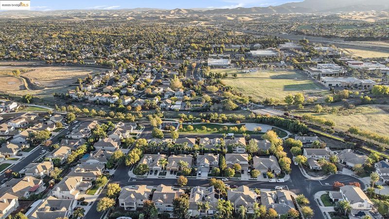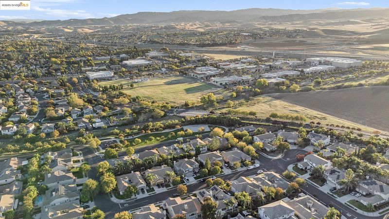
$999,998
3,133
SQ FT
$319
SQ/FT
2033 Great Meadow Ln
@ Nassau Lane - Sterling Pentacle, Brentwood
- 4 Bed
- 2.5 (2/1) Bath
- 3 Park
- 3,133 sqft
- Brentwood
-

Stunning 4BR + den single-story retreat with gated courtyard & outdoor gas fireplace. Enter through a dramatic turret-style foyer into an open-concept living space with rock-tiled openings, tumbled travertine floors, crown molding, and plantation shutters. The gourmet kitchen impresses with blonde maple cabinetry, granite counters, double ovens, gas cooktop, second prep sink, two kitchen bars, and expansive walk-in pantry—perfect for entertaining. Family room with custom media wall & gas fireplace insert. Luxurious primary suite with spa-inspired marble bath, soaking tub, and oversized walk-in closets. Laundry room with sink plus included washer, dryer & refrigerator. Outdoor paradise features heated pool & spa with waterfall, built-in BBQ & smoker, outdoor fireplace, landscape lighting, and all backyard furniture included. 32 owned solar panels and 10 pool panels offer energy-efficient, low-maintenance luxury.
- Current Status
- Active
- Original Price
- $999,998
- List Price
- $999,998
- On Market Date
- Oct 23, 2025
- Property Type
- Detached
- D/N/S
- Sterling Pentacle
- Zip Code
- 94513
- MLS ID
- 41115576
- APN
- 0197600364
- Year Built
- 2004
- Stories in Building
- 1
- Possession
- Close Of Escrow
- Data Source
- MAXEBRDI
- Origin MLS System
- DELTA
Pioneer Elementary School
Public K-5 Elementary, Yr Round
Students: 875 Distance: 0.4mi
Loma Vista Elementary School
Public K-5 Elementary, Yr Round
Students: 613 Distance: 0.6mi
Golden Hills Christian School
Private K-8 Religious, Nonprofit
Students: 223 Distance: 0.8mi
Heritage Baptist Academy
Private K-12 Combined Elementary And Secondary, Religious, Coed
Students: 93 Distance: 1.1mi
William B. Bristow Middle School
Public 6-8 Middle, Yr Round
Students: 1193 Distance: 1.4mi
Ron Nunn Elementary School
Public K-5 Elementary, Yr Round
Students: 650 Distance: 1.4mi
- Bed
- 4
- Bath
- 2.5 (2/1)
- Parking
- 3
- Attached
- SQ FT
- 3,133
- SQ FT Source
- Public Records
- Lot SQ FT
- 8,250.0
- Lot Acres
- 0.19 Acres
- Pool Info
- In Ground, Solar Heat, Pool/Spa Combo, See Remarks, Outdoor Pool
- Kitchen
- Dishwasher, Double Oven, Gas Range, Microwave, Refrigerator, Dryer, Washer, Breakfast Bar, Counter - Solid Surface, Stone Counters, Eat-in Kitchen, Disposal, Gas Range/Cooktop, Kitchen Island, Pantry, Updated Kitchen
- Cooling
- Ceiling Fan(s), Central Air
- Disclosures
- None
- Entry Level
- Exterior Details
- Back Yard, Front Yard, Low Maintenance
- Flooring
- Tile, Engineered Wood
- Foundation
- Fire Place
- Family Room, Gas, Other, See Remarks
- Heating
- Forced Air, Fireplace(s)
- Laundry
- Dryer, Laundry Room, Washer, Cabinets, Sink
- Main Level
- 3 Bedrooms, 2.5 Baths, Primary Bedrm Suite - 1, Laundry Facility, No Steps to Entry, Other, Main Entry
- Possession
- Close Of Escrow
- Architectural Style
- Traditional
- Construction Status
- Existing
- Additional Miscellaneous Features
- Back Yard, Front Yard, Low Maintenance
- Location
- Level
- Roof
- Tile
- Water and Sewer
- Public
- Fee
- Unavailable
MLS and other Information regarding properties for sale as shown in Theo have been obtained from various sources such as sellers, public records, agents and other third parties. This information may relate to the condition of the property, permitted or unpermitted uses, zoning, square footage, lot size/acreage or other matters affecting value or desirability. Unless otherwise indicated in writing, neither brokers, agents nor Theo have verified, or will verify, such information. If any such information is important to buyer in determining whether to buy, the price to pay or intended use of the property, buyer is urged to conduct their own investigation with qualified professionals, satisfy themselves with respect to that information, and to rely solely on the results of that investigation.
School data provided by GreatSchools. School service boundaries are intended to be used as reference only. To verify enrollment eligibility for a property, contact the school directly.
