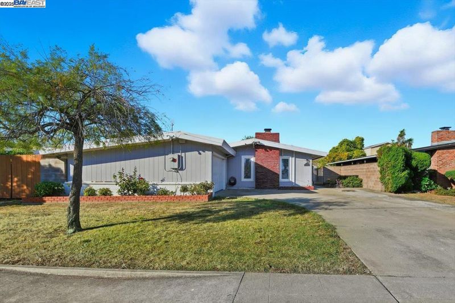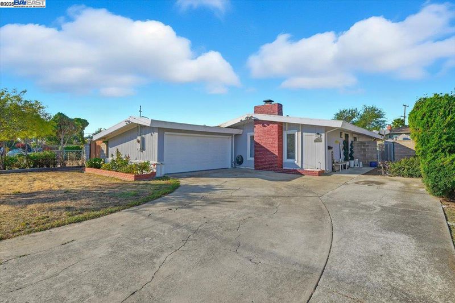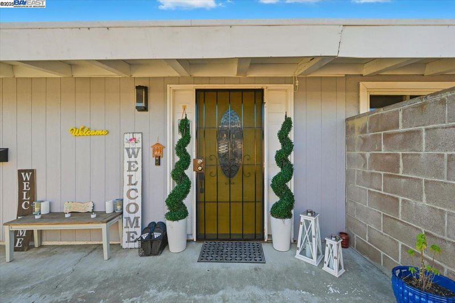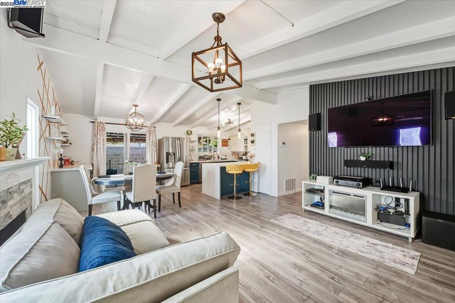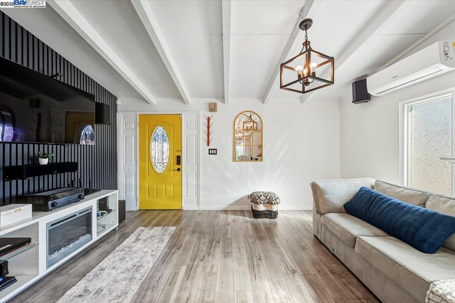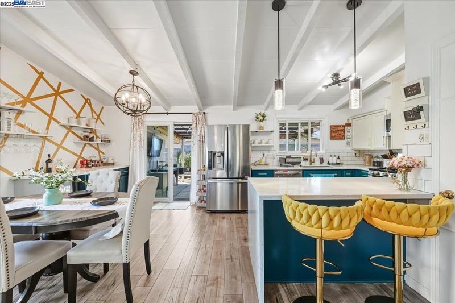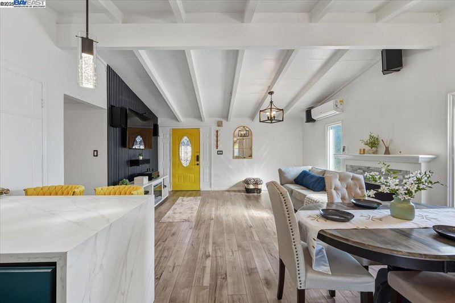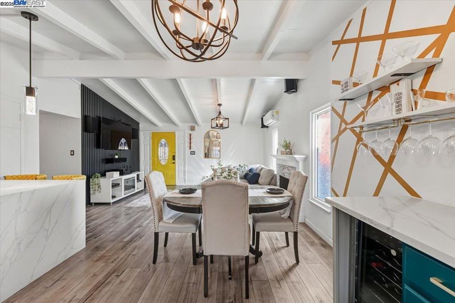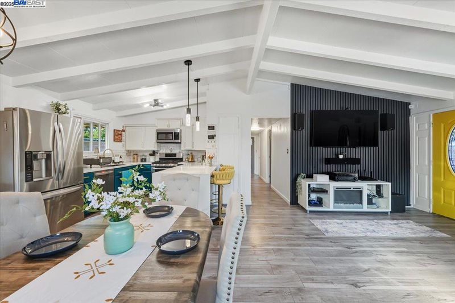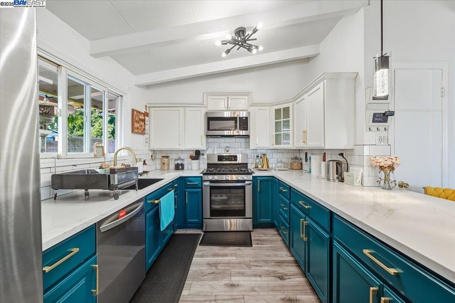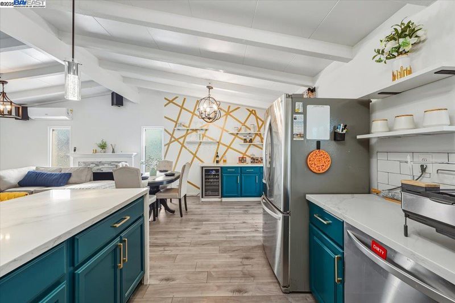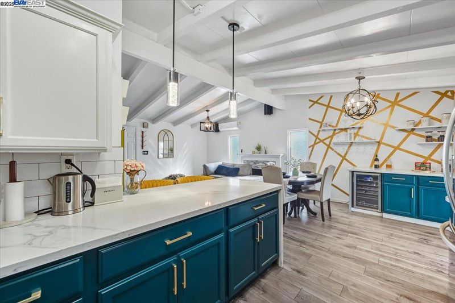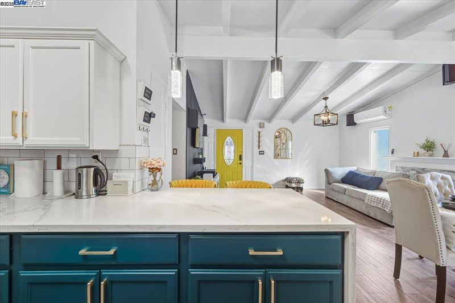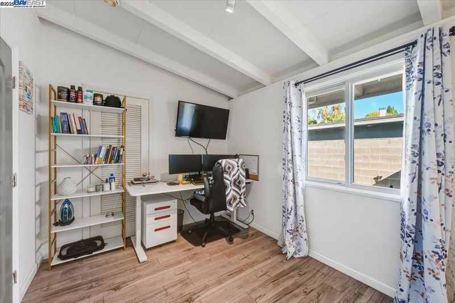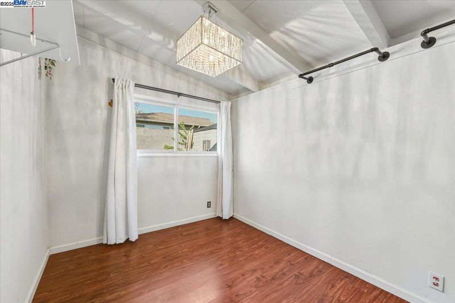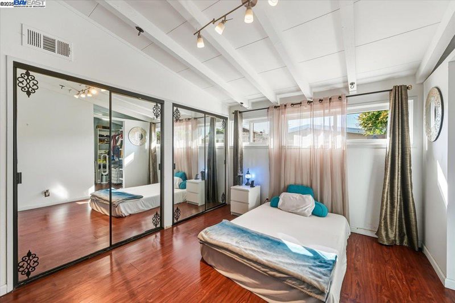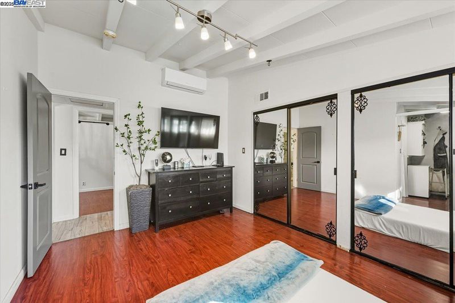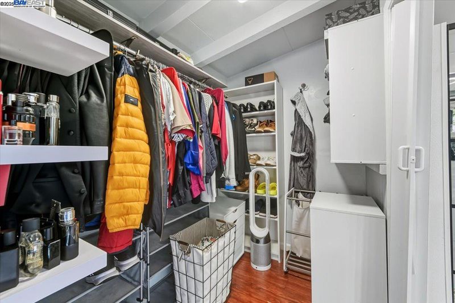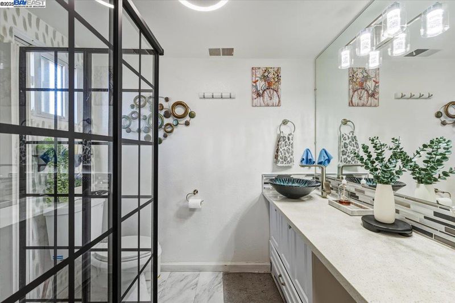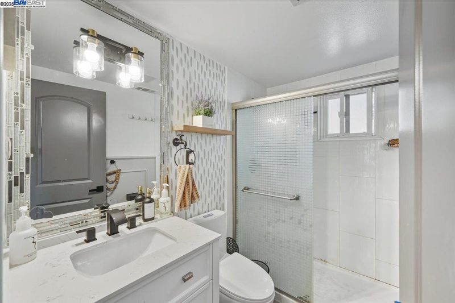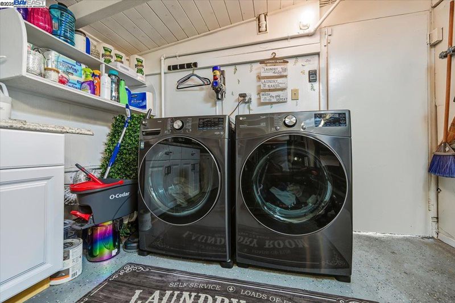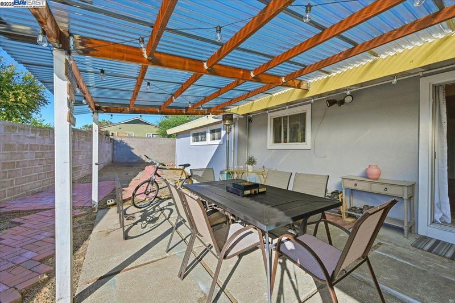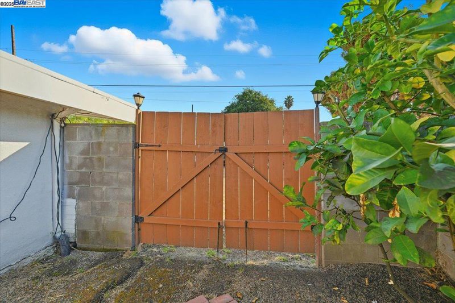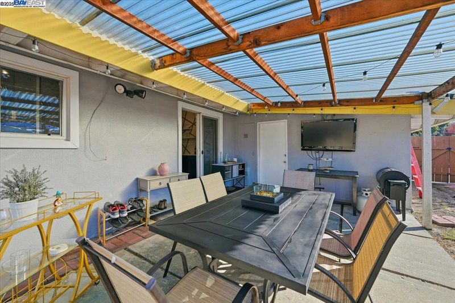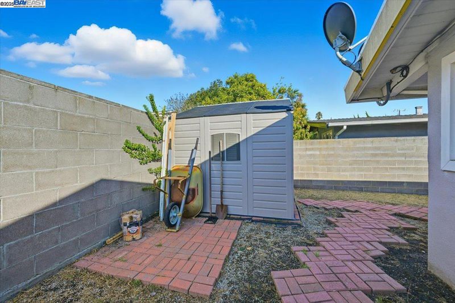
$799,000
1,119
SQ FT
$714
SQ/FT
1481 Rieger Ave
@ Patrick Ave - Glen Eden, Hayward
- 3 Bed
- 2 Bath
- 2 Park
- 1,119 sqft
- Hayward
-

Fall in love with this beautifully updated 3-bedroom, 2-bath single-family home! Filled with natural light, the cozy living room welcomes you the moment you walk in. Recent upgrades include fresh interior paint, vinyl flooring, a refreshed kitchen, and a remodeled primary bath — blending warmth with modern comfort. Enjoy the benefits of owned solar, a detached 2-car garage, and a spacious driveway on an approx. 5,856 sq. ft. lot. Perfect for young families, first-time buyers, or anyone ready for their next chapter, this home offers easy access to Hwy 880, and is minutes from restaurants, cafés, and markets. Come see why this home feels like the start of something special.
- Current Status
- Active
- Original Price
- $799,000
- List Price
- $799,000
- On Market Date
- Oct 22, 2025
- Property Type
- Detached
- D/N/S
- Glen Eden
- Zip Code
- 94544
- MLS ID
- 41115514
- APN
- Year Built
- 1956
- Stories in Building
- 1
- Possession
- Close Of Escrow
- Data Source
- MAXEBRDI
- Origin MLS System
- BAY EAST
Kingdom Builder Christian Private School
Private K-12
Students: 7 Distance: 0.2mi
Eldridge Elementary School
Public K-6 Elementary, Yr Round
Students: 378 Distance: 0.3mi
St. Bede Catholic School
Private K-8 Elementary, Religious, Coed
Students: 238 Distance: 0.4mi
Palma Ceia Elementary School
Public K-6 Elementary
Students: 551 Distance: 0.4mi
Tyrrell Elementary School
Public K-6 Elementary
Students: 675 Distance: 0.5mi
Martin Luther King, Jr. Middle School
Public 7-8 Middle
Students: 757 Distance: 0.5mi
- Bed
- 3
- Bath
- 2
- Parking
- 2
- Attached, Garage Door Opener
- SQ FT
- 1,119
- SQ FT Source
- Public Records
- Lot SQ FT
- 5,856.0
- Lot Acres
- 0.134 Acres
- Pool Info
- None
- Kitchen
- Gas Range, 220 Volt Outlet, Eat-in Kitchen, Gas Range/Cooktop, Pantry, Updated Kitchen
- Cooling
- Central Air
- Disclosures
- Disclosure Package Avail
- Entry Level
- Exterior Details
- Back Yard
- Flooring
- Laminate
- Foundation
- Fire Place
- Other
- Heating
- Central
- Laundry
- 220 Volt Outlet, In Garage
- Main Level
- 3 Bedrooms, 2 Baths, Main Entry
- Possession
- Close Of Escrow
- Architectural Style
- Other
- Construction Status
- Existing
- Additional Miscellaneous Features
- Back Yard
- Location
- Other
- Roof
- Composition Shingles
- Water and Sewer
- Public
- Fee
- Unavailable
MLS and other Information regarding properties for sale as shown in Theo have been obtained from various sources such as sellers, public records, agents and other third parties. This information may relate to the condition of the property, permitted or unpermitted uses, zoning, square footage, lot size/acreage or other matters affecting value or desirability. Unless otherwise indicated in writing, neither brokers, agents nor Theo have verified, or will verify, such information. If any such information is important to buyer in determining whether to buy, the price to pay or intended use of the property, buyer is urged to conduct their own investigation with qualified professionals, satisfy themselves with respect to that information, and to rely solely on the results of that investigation.
School data provided by GreatSchools. School service boundaries are intended to be used as reference only. To verify enrollment eligibility for a property, contact the school directly.
