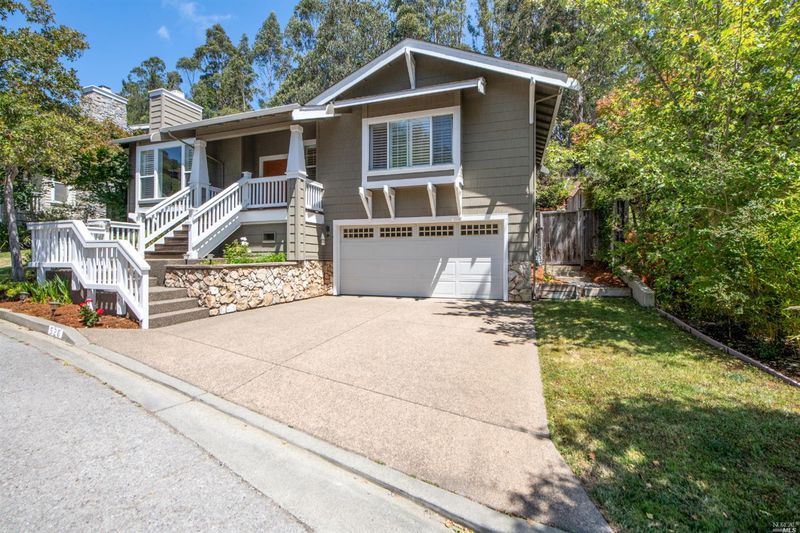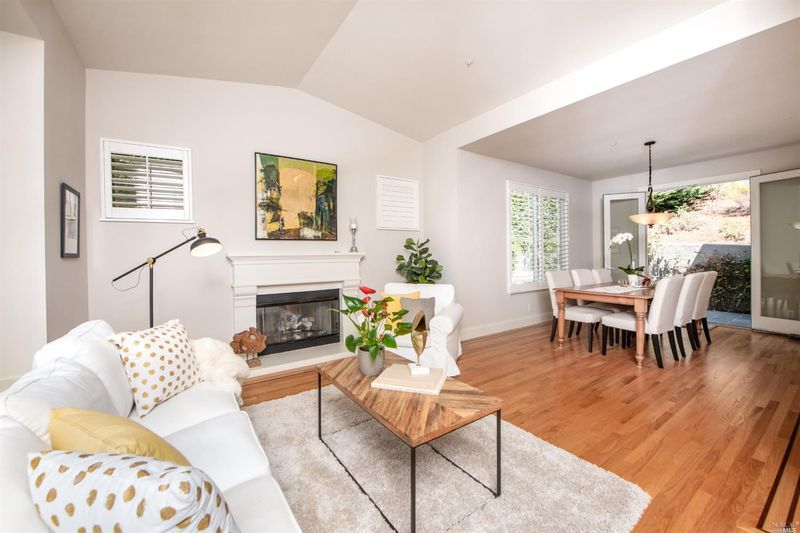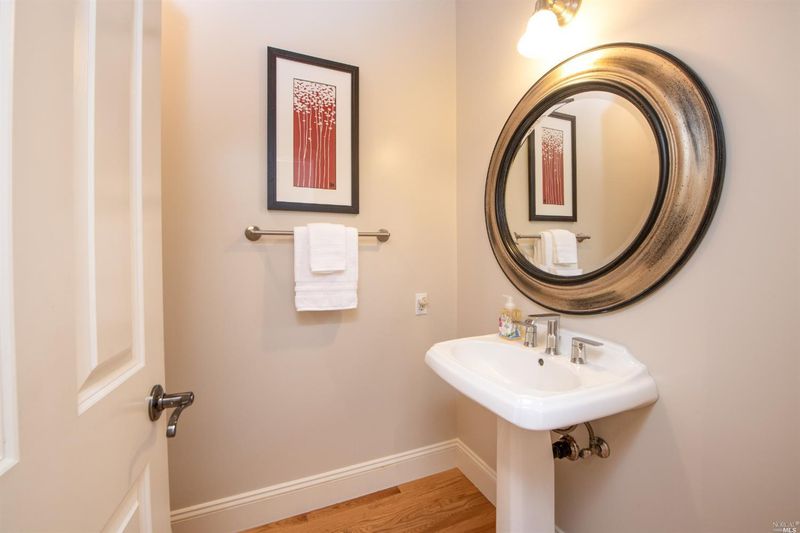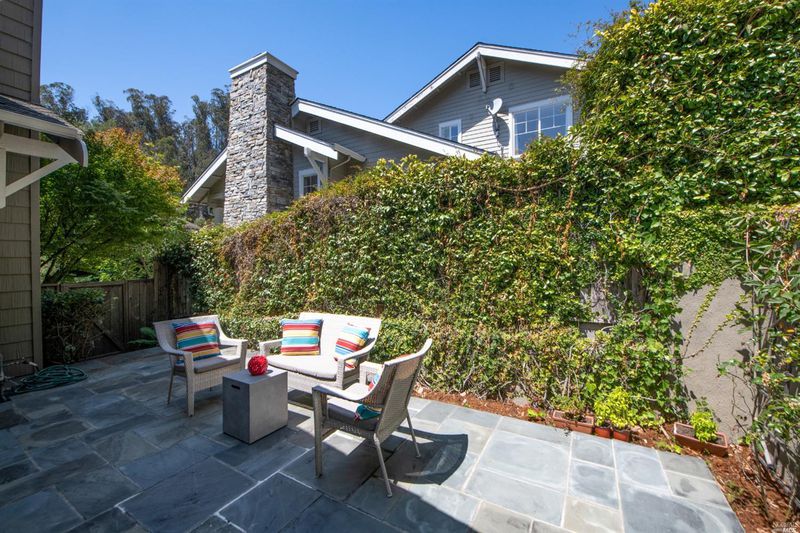 Sold 5.3% Over Asking
Sold 5.3% Over Asking
$1,675,000
2,030
SQ FT
$825
SQ/FT
526 Alta Way
@ Sunny Brook Lane - Mill Valley
- 3 Bed
- 3 (2/1) Bath
- 2 Park
- 2,030 sqft
- Mill Valley
-

Best of Marin living in this fabulous contemporary Craftsman residence nestled among trees in a sunny pocket of Mill Valley. Light-filled south-west exposure home of 3BD/2.5BA, 2030 sf. Built in 2000. Open floor plan with vaulted living room ceiling and gas-burning fireplace. Dining and family room French doors lead out to side gardens and patios for indoor/outdoor living. Granite kitchen counters with Subzero fridge. Built-in sound system throughout the house including master bath shower (Amplifier included). Numerous recent (circa 2018) updates include water heater, HVAC unit with centralized A/C, refinished inlaid hardwood floor, carpet, indoor/outdoor paint, new exhaust fans in bathrooms. Great close-in commute to the City, award-winning school district, close to shopping, Mt. Tam, beaches, and hiking/biking trails. Best in class!
- Days on Market
- 11 days
- Current Status
- Sold
- Sold Price
- $1,675,000
- Over List Price
- 5.3%
- Original Price
- $1,698,000
- List Price
- $1,590,000
- On Market Date
- Aug 7, 2020
- Contract Date
- Aug 18, 2020
- Close Date
- Oct 1, 2020
- Property Type
- Single Family Residence
- Area
- Mill Valley
- Zip Code
- 94941
- MLS ID
- 22015006
- APN
- 049-014-32
- Year Built
- 2000
- Stories in Building
- Unavailable
- Possession
- Close Escrow
- COE
- Oct 1, 2020
- Data Source
- BAREIS
- Origin MLS System
Mount Tamalpais School
Private K-8 Elementary, Coed
Students: 240 Distance: 0.4mi
Marin Horizon School
Private PK-8 Elementary, Coed
Students: 292 Distance: 0.8mi
Tamalpais High School
Public 9-12 Secondary
Students: 1591 Distance: 0.8mi
Mill Valley Middle School
Public 6-8 Middle
Students: 1039 Distance: 0.9mi
Tamalpais Valley Elementary School
Public K-5 Elementary
Students: 452 Distance: 1.0mi
Real School Llc
Private 6-8 Coed
Students: 10 Distance: 1.1mi
- Bed
- 3
- Bath
- 3 (2/1)
- Jack & Jill, Shower and Tub, Tile, Tub-Master Bedroom
- Parking
- 2
- 2 Car, Garage, Attached, Auto Door, Interior Access, Side by Side
- SQ FT
- 2,030
- SQ FT Source
- Realist Public Rec
- Lot SQ FT
- 6,599.0
- Lot Acres
- 0.15 Acres
- Kitchen
- 220 V Wiring, Built-in Oven, Built-in Refrig., Cntr Stone Tile, Cooktop Stove, Dishwasher Incl., Disposal Incl, Electric Range Incl., Hood Over Range, Island, Microwave Incl., Refrigerator Incl.
- Cooling
- Central Air, Central Heat, Fireplace(s), Gas, Natural Gas
- Dining Room
- LR/DR Combo
- Exterior Details
- Fiber Cement
- Family Room
- Great Room
- Living Room
- Cathedral Ceiling, Fireplace(s)
- Flooring
- Hardwood, Part Carpet, Tile
- Foundation
- Concrete Perimeter
- Fire Place
- 1 Fireplace, Gas Burning, Gas Starter, Living Room
- Heating
- Central Air, Central Heat, Fireplace(s), Gas, Natural Gas
- Laundry
- 220 V, Dryer Incl., Gas, In Kitchen, Washer Incl
- Upper Level
- Bath(s), Bedroom(s), Other
- Main Level
- Bath(s), Bedroom(s), Dining Room, Family Room, Living Room, Master Suite(s), Street Entrance, Kitchen
- Possession
- Close Escrow
- Architectural Style
- Contemporary, Craftsman
- Fee
- $0
MLS and other Information regarding properties for sale as shown in Theo have been obtained from various sources such as sellers, public records, agents and other third parties. This information may relate to the condition of the property, permitted or unpermitted uses, zoning, square footage, lot size/acreage or other matters affecting value or desirability. Unless otherwise indicated in writing, neither brokers, agents nor Theo have verified, or will verify, such information. If any such information is important to buyer in determining whether to buy, the price to pay or intended use of the property, buyer is urged to conduct their own investigation with qualified professionals, satisfy themselves with respect to that information, and to rely solely on the results of that investigation.
School data provided by GreatSchools. School service boundaries are intended to be used as reference only. To verify enrollment eligibility for a property, contact the school directly.




























