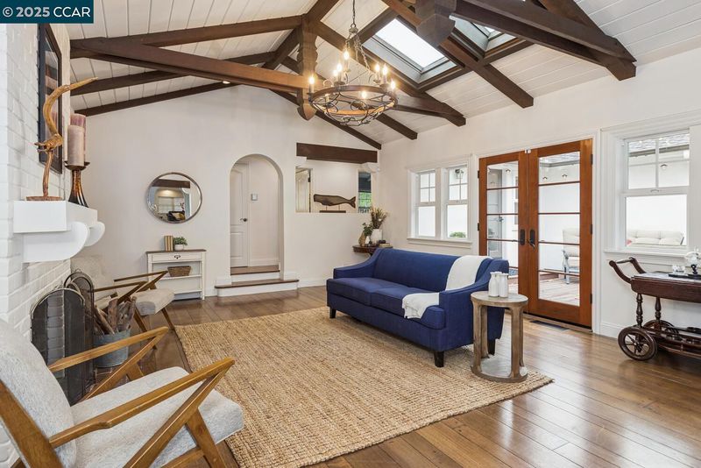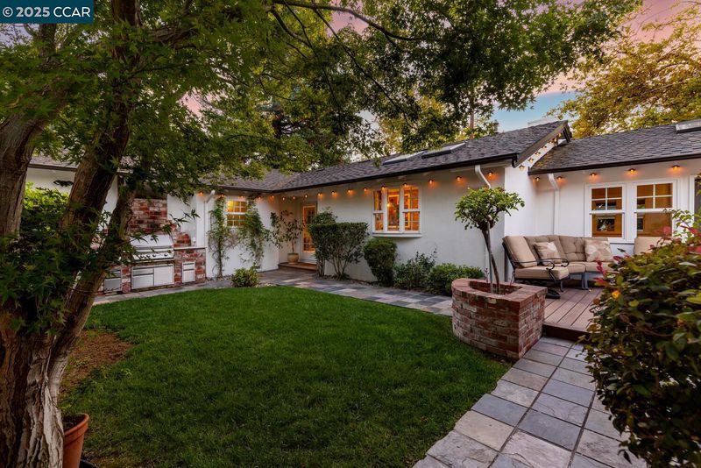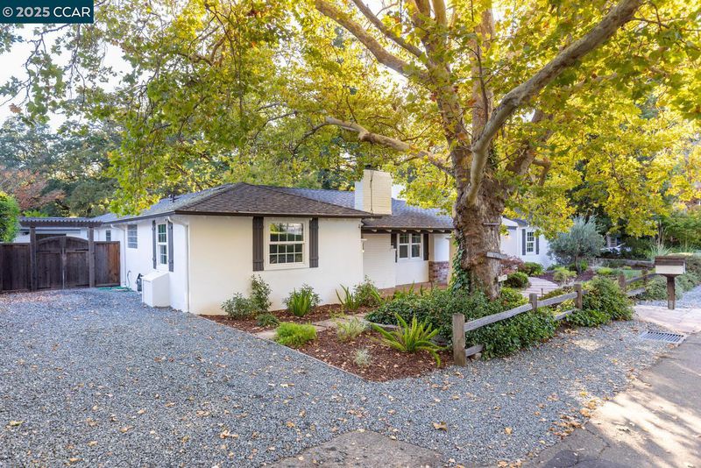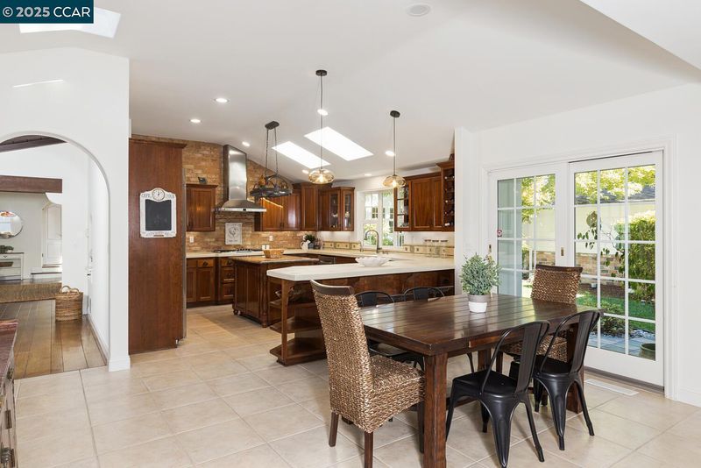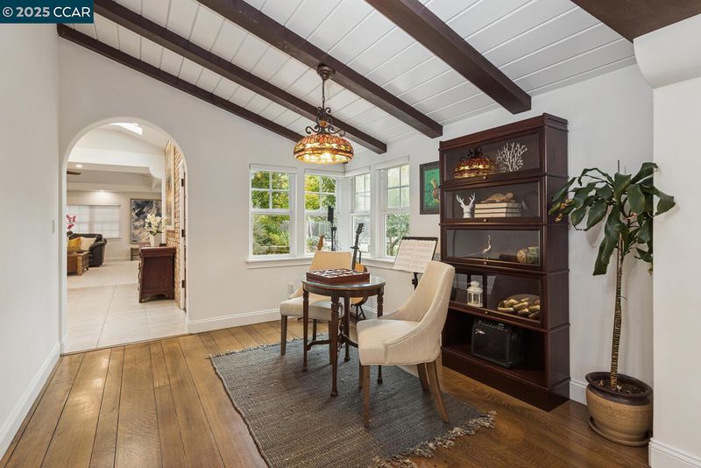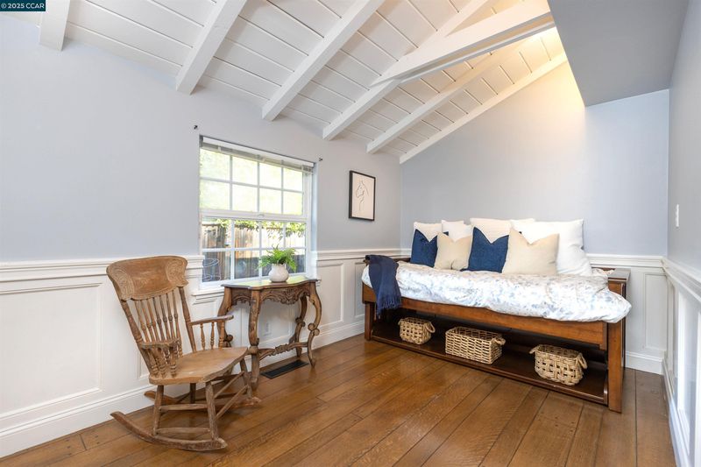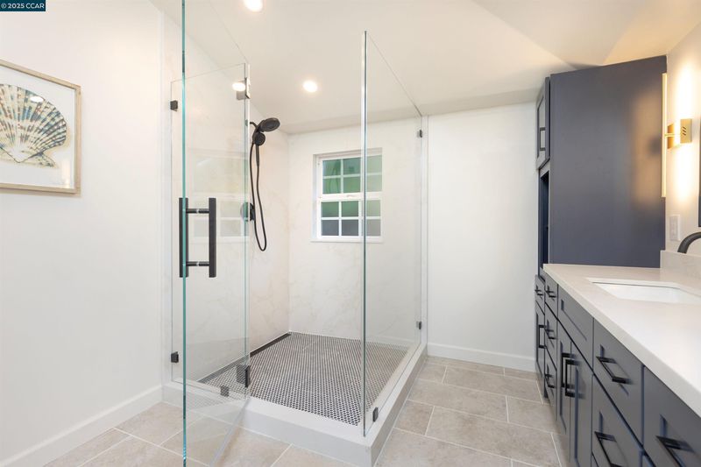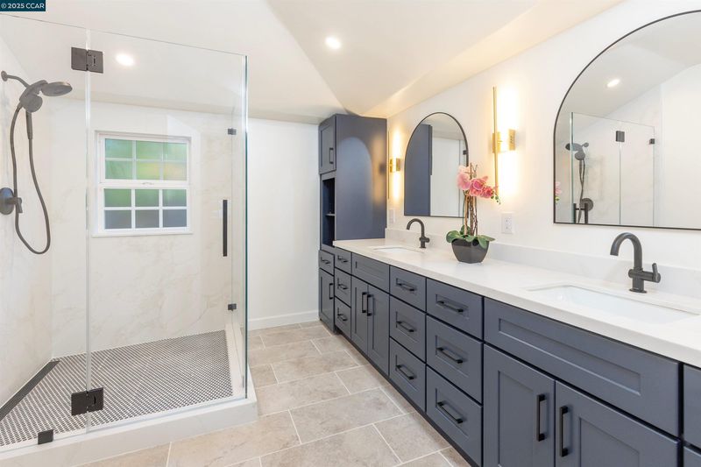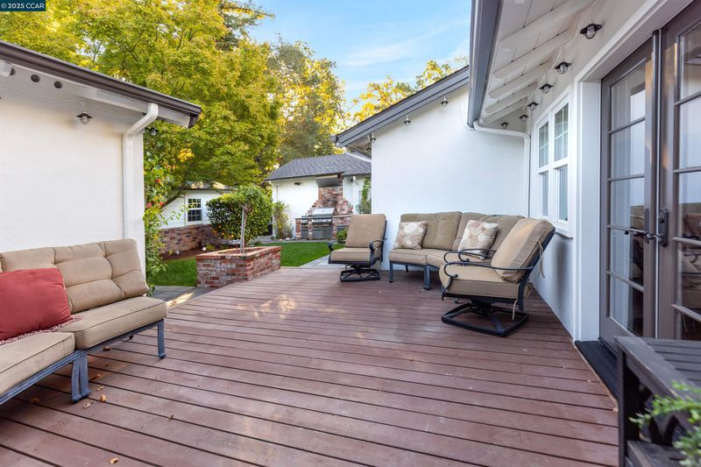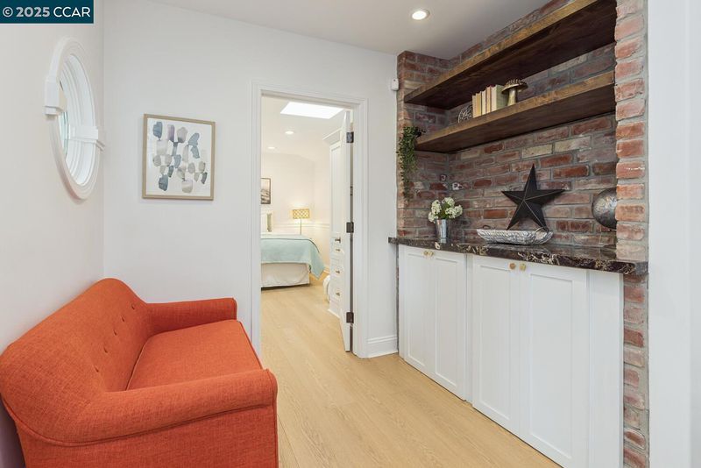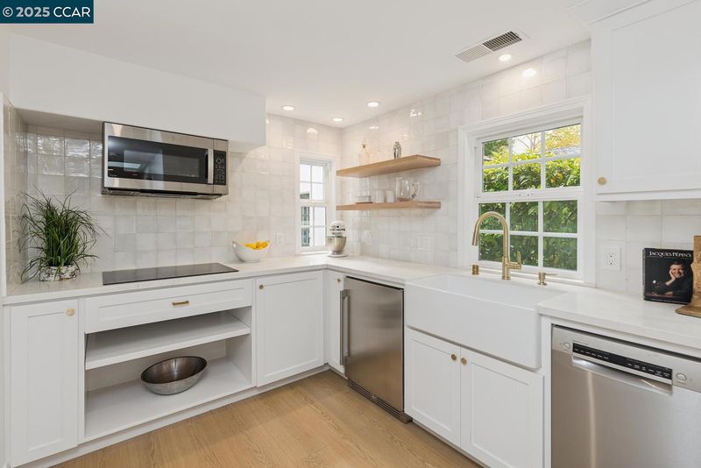
$2,388,000
2,980
SQ FT
$801
SQ/FT
1000 Walnut Drive
@ Willow - Lafayette Orchar, Lafayette
- 4 Bed
- 3.5 (3/1) Bath
- 2 Park
- 2,980 sqft
- Lafayette
-

Absolutely charming & beautifully updated home with ADU nestled on a peaceful circle in the rarely available "Orchards" neighborhood, easily adjacent to the downtown Lafayette, the Trail, and 12 years of acclaimed schools. Gorgeous fully permitted ADU was updated in 2024 and is now vacant & easy to see! Immaculately and lovingly maintained with an extensive list of Seller upgrades and updates. The open-concept chefs kitchen flows effortlessly into the adjacent entertainers great room with raised coved ceiling, surround sound, and built in cabinetry. The second living room is breathtaking with espresso beams highlighted against the gorgeous vaulted ceiling and multiple skylights. Mature professional landscaping, oversized attached 2-car garage, dappled green light out every window, wonderful arched doorways, and fabulous Primary suite. Three HVAC systems, rigid foam roof insulation, and perimeter drains invisibly ensure comfort & efficiency. Come see for yourself OH Sat/Sun Nov 8-9 1pm-4pm
- Current Status
- Back on market
- Original Price
- $2,399,000
- List Price
- $2,388,000
- On Market Date
- Oct 17, 2025
- Property Type
- Detached
- D/N/S
- Lafayette Orchar
- Zip Code
- 94549
- MLS ID
- 41115066
- APN
- Year Built
- 1941
- Stories in Building
- 1
- Possession
- Close Of Escrow
- Data Source
- MAXEBRDI
- Origin MLS System
- CONTRA COSTA
Springstone Community High School
Private 9-12
Students: NA Distance: 0.2mi
The Springstone School
Private 6-8
Students: NA Distance: 0.2mi
Springstone School, The
Private 6-12 Nonprofit
Students: 50 Distance: 0.2mi
M. H. Stanley Middle School
Public 6-8 Middle
Students: 1227 Distance: 0.5mi
Lafayette Elementary School
Public K-5 Elementary
Students: 538 Distance: 0.7mi
St. Perpetua
Private K-8 Elementary, Religious, Coed
Students: 240 Distance: 0.8mi
- Bed
- 4
- Bath
- 3.5 (3/1)
- Parking
- 2
- Attached, Garage Faces Side, RV Access/Parking, Uncovered Park Spaces 2+, Garage Door Opener
- SQ FT
- 2,980
- SQ FT Source
- Public Records
- Lot SQ FT
- 6,300.0
- Lot Acres
- 0.14 Acres
- Pool Info
- None
- Kitchen
- Dishwasher, Double Oven, Gas Range, Plumbed For Ice Maker, Microwave, Oven, Refrigerator, Breakfast Bar, Eat-in Kitchen, Gas Range/Cooktop, Ice Maker Hookup, Oven Built-in, Skylight(s), Updated Kitchen
- Cooling
- Central Air, Multi Units
- Disclosures
- Other - Call/See Agent
- Entry Level
- Exterior Details
- Back Yard, Front Yard, Garden/Play, Side Yard, Sprinklers Automatic, Storage, Landscape Back, Landscape Front, Low Maintenance
- Flooring
- Hardwood, Tile, Carpet
- Foundation
- Fire Place
- Family Room, Wood Burning
- Heating
- Forced Air, Zoned
- Laundry
- Gas Dryer Hookup, In Garage
- Main Level
- 4 Bedrooms, 3.5 Baths, Primary Bedrm Suite - 1, Laundry Facility, No Steps to Entry, Main Entry
- Possession
- Close Of Escrow
- Basement
- Crawl Space
- Architectural Style
- Ranch
- Non-Master Bathroom Includes
- Shower Over Tub, Tile, Updated Baths
- Construction Status
- Existing
- Additional Miscellaneous Features
- Back Yard, Front Yard, Garden/Play, Side Yard, Sprinklers Automatic, Storage, Landscape Back, Landscape Front, Low Maintenance
- Location
- Cul-De-Sac, Level, Premium Lot, Landscaped
- Roof
- Composition Shingles
- Water and Sewer
- Public
- Fee
- Unavailable
MLS and other Information regarding properties for sale as shown in Theo have been obtained from various sources such as sellers, public records, agents and other third parties. This information may relate to the condition of the property, permitted or unpermitted uses, zoning, square footage, lot size/acreage or other matters affecting value or desirability. Unless otherwise indicated in writing, neither brokers, agents nor Theo have verified, or will verify, such information. If any such information is important to buyer in determining whether to buy, the price to pay or intended use of the property, buyer is urged to conduct their own investigation with qualified professionals, satisfy themselves with respect to that information, and to rely solely on the results of that investigation.
School data provided by GreatSchools. School service boundaries are intended to be used as reference only. To verify enrollment eligibility for a property, contact the school directly.
