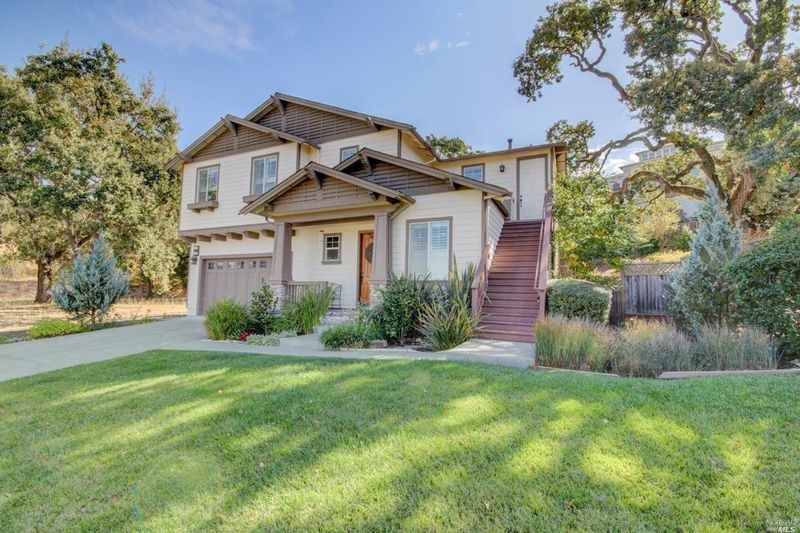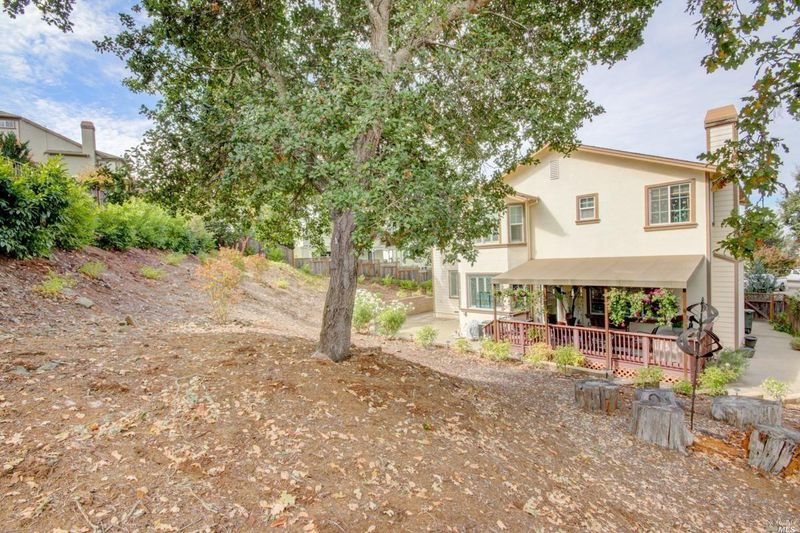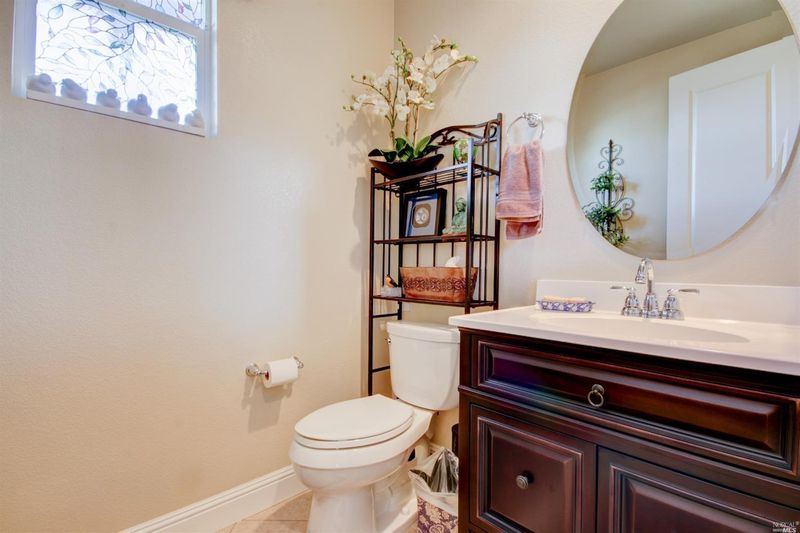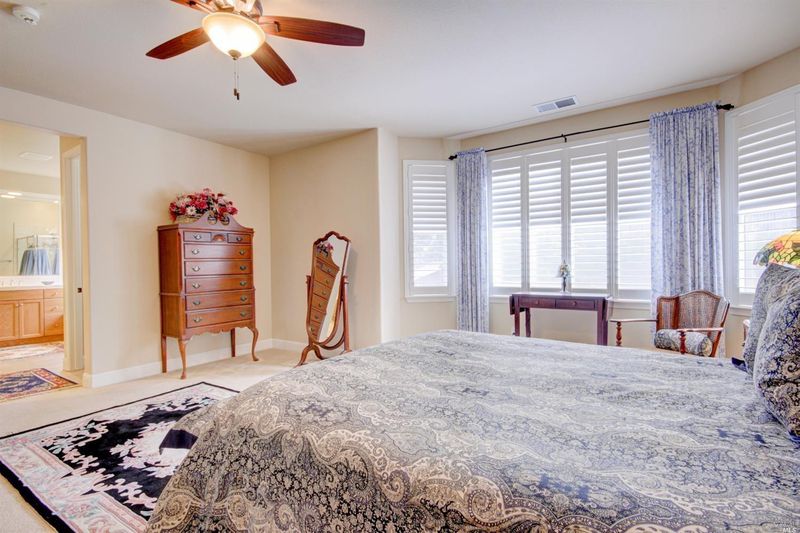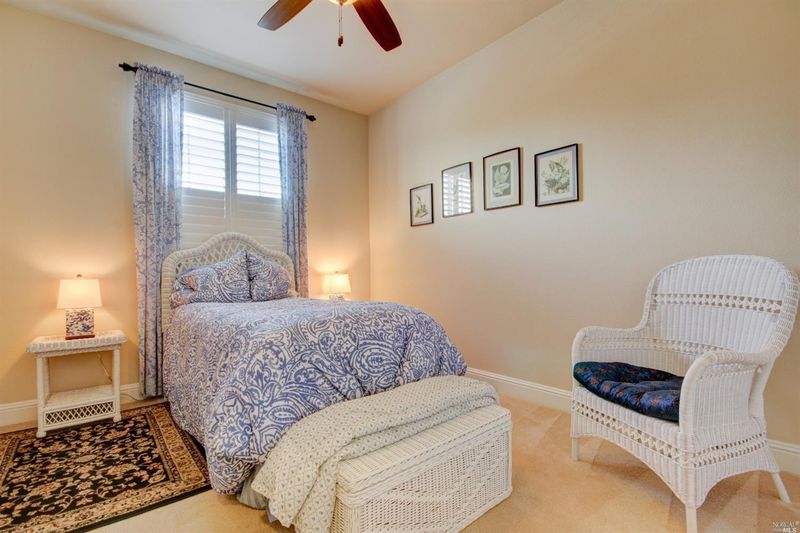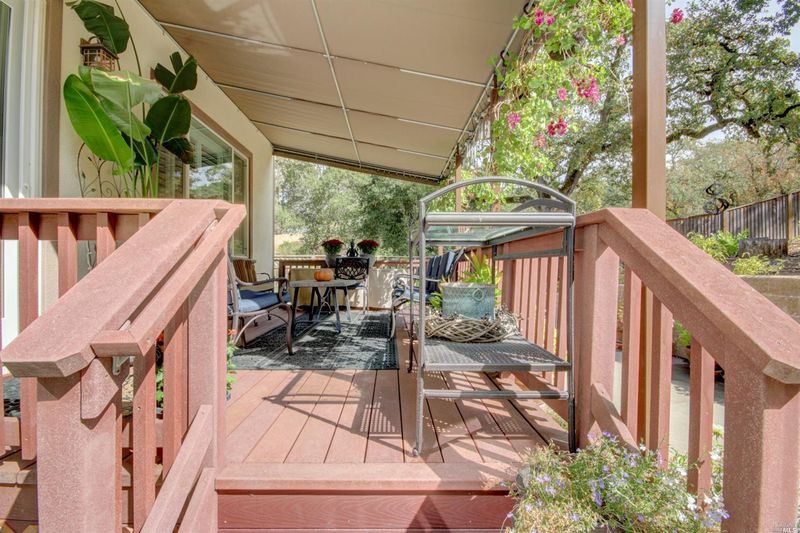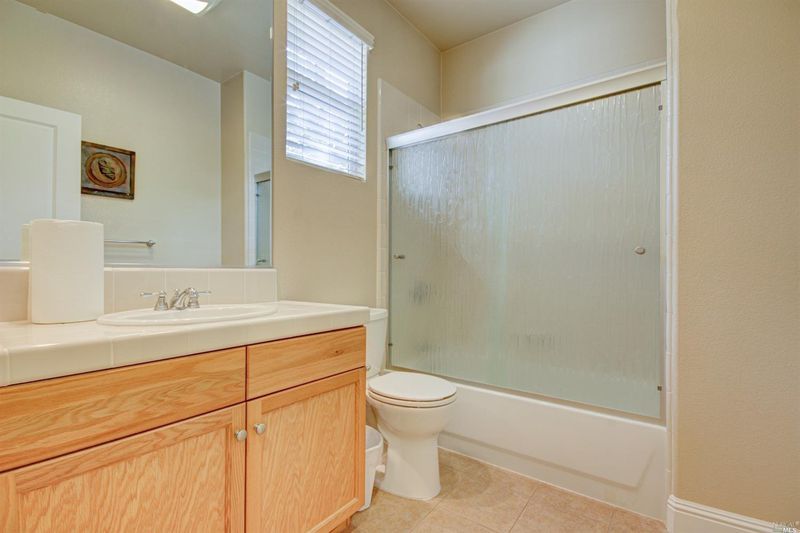 Sold 0.6% Under Asking
Sold 0.6% Under Asking
$795,000
3,164
SQ FT
$251
SQ/FT
1932-1934 Cooper Drive
@ Gordon - Santa Rosa-Southeast, Santa Rosa
- 4 Bed
- 4 (3/1) Bath
- 4 Park
- 3,164 sqft
- Santa Rosa
-

Live, Work In, Commute From Wine Country ... main home + multi-use 2nd unit/studio (live/work, income, extended family or guests) with kitchenette on .25 acres at quiet end of street. Main Hm-3 bedrms + office/den & a learning center loft provide flexible study/media enjoyment or possibility to be opened up to unit next door providing more family space. Formal living/dining room ensemble, breakfast nook & family room w/fireplace flow around centrally located & well equipped kitchen. Upstairs master suite is a true retreat with sitting area, walk-in closet & elegant master bath. Two other bedroom + bath are located in a separate wing upstairs. Backyard offers a charming deck with custom 'Sunbrella' awning + patio. Detailed planning allows for privacy as landscaping developes and grows to maturity. Upstairs-down stairs, inside-outside - Everything you see will please you - Attention to every detail - Stunning, Distinctive & Spacious. Convenient to Hwy 101, all airports & transit modes
- Days on Market
- 56 days
- Current Status
- Sold
- Sold Price
- $795,000
- Under List Price
- 0.6%
- Original Price
- $829,000
- List Price
- $799,999
- On Market Date
- Feb 21, 2020
- Contingent Date
- Feb 28, 2020
- Contract Date
- Apr 17, 2020
- Close Date
- May 8, 2020
- Property Type
- Single Family Residence
- Area
- Santa Rosa-Southeast
- Zip Code
- 95404
- MLS ID
- 22002065
- APN
- 038-290-086-000
- Year Built
- 2006
- Stories in Building
- Unavailable
- Possession
- Close Escrow, Negotiable
- COE
- May 8, 2020
- Data Source
- BAREIS
- Origin MLS System
Brook Hill Elementary School
Public K-6 Elementary
Students: 396 Distance: 0.6mi
Montgomery High School
Public 9-12 Secondary
Students: 1642 Distance: 0.7mi
Santa Rosa French-American Charter (Srfacs)
Charter K-6
Students: 465 Distance: 0.8mi
Sonoma Academy
Private 9-12 Secondary, Nonprofit
Students: 330 Distance: 0.8mi
Kawana Elementary School
Public K-6 Elementary
Students: 354 Distance: 0.9mi
Redwood Legacy Christian School Private School Satellite Program
Private K-12
Students: 19 Distance: 0.9mi
- Bed
- 4
- Bath
- 4 (3/1)
- Shower Over Tub, Stall Shower, Tub W/Jets, Tub-Master Bedroom
- Parking
- 4
- 2 Car, Attached, Auto Door, Interior Access, Side by Side
- SQ FT
- 3,164
- SQ FT Source
- Realist Public Rec
- Lot SQ FT
- 10,829.0
- Lot Acres
- 0.25 Acres
- Kitchen
- Breakfast Area, Built-in Oven, Cntr Ceramic Tile, Cooktop Stove, Dishwasher Incl., Disposal Incl, Hood Over Range
- Cooling
- 1 Window Unit Incl., Ceiling Fan(s), Central Air, Central Heat, Fireplace(s), Multi-Zone
- Dining Room
- Kitchen Combo, LR/DR Combo
- Disclosures
- nformation has not been verified, is not guaranteed, and is subject to change. Copyright © 2020 Bay Area Real Estate Information Services
- Exterior Details
- Stucco
- Family Room
- Fireplace(s)
- Flooring
- Tile, W/W Carpet
- Foundation
- Concrete Perimeter
- Fire Place
- 1 Fireplace, Family Room
- Heating
- 1 Window Unit Incl., Ceiling Fan(s), Central Air, Central Heat, Fireplace(s), Multi-Zone
- Laundry
- In Laundry Room
- Upper Level
- Bath(s), Bedroom(s), Loft, Master Suite(s)
- Main Level
- Bath(s), Dining Room, Garage, Other
- Possession
- Close Escrow, Negotiable
- Architectural Style
- Traditional
- Fee
- $34
- Name
- Stewart Property Management
- Phone
- 707-285-0600
MLS and other Information regarding properties for sale as shown in Theo have been obtained from various sources such as sellers, public records, agents and other third parties. This information may relate to the condition of the property, permitted or unpermitted uses, zoning, square footage, lot size/acreage or other matters affecting value or desirability. Unless otherwise indicated in writing, neither brokers, agents nor Theo have verified, or will verify, such information. If any such information is important to buyer in determining whether to buy, the price to pay or intended use of the property, buyer is urged to conduct their own investigation with qualified professionals, satisfy themselves with respect to that information, and to rely solely on the results of that investigation.
School data provided by GreatSchools. School service boundaries are intended to be used as reference only. To verify enrollment eligibility for a property, contact the school directly.
