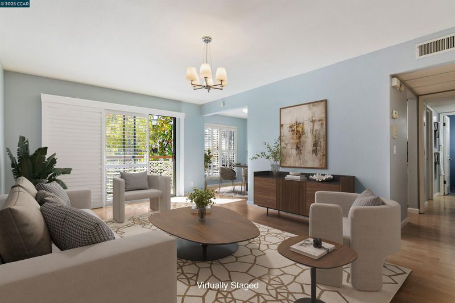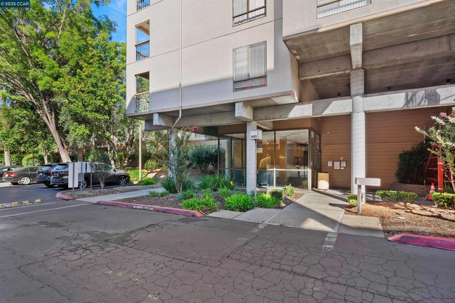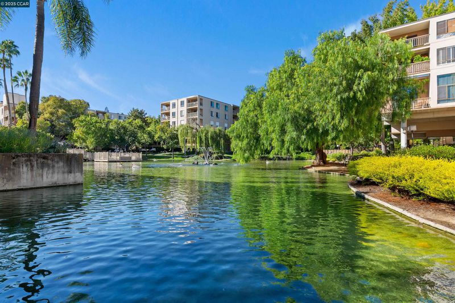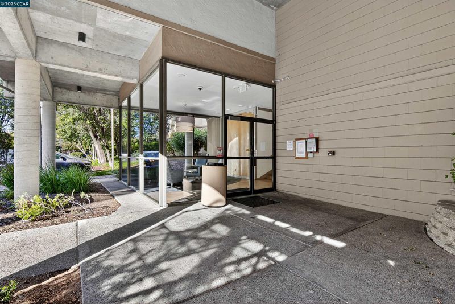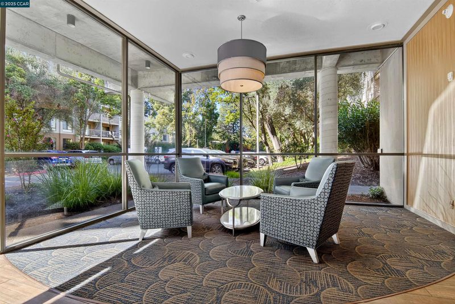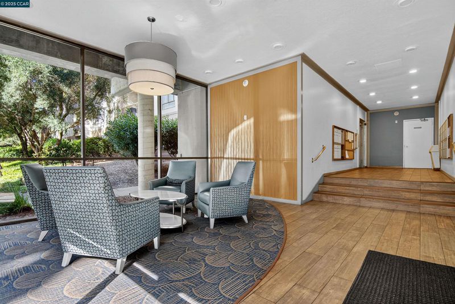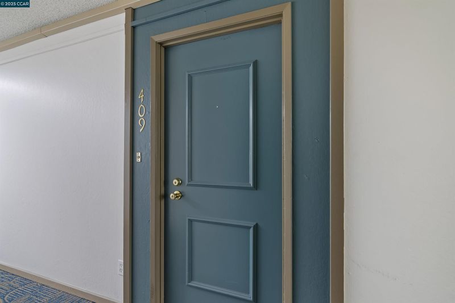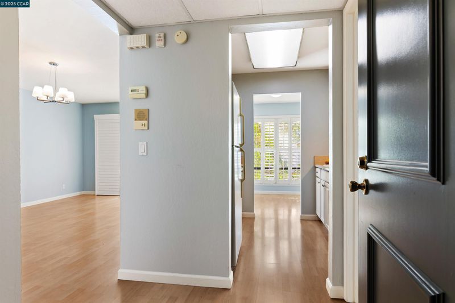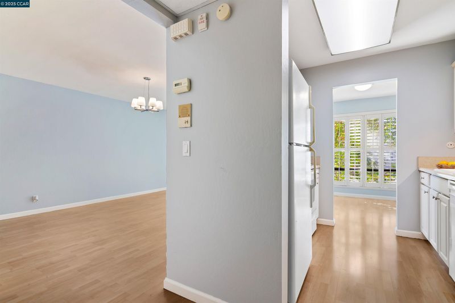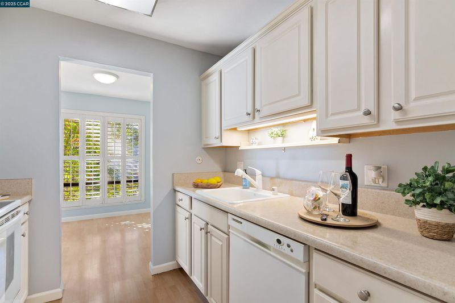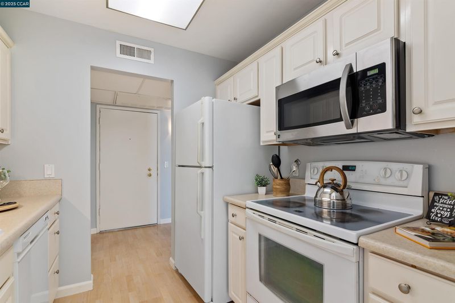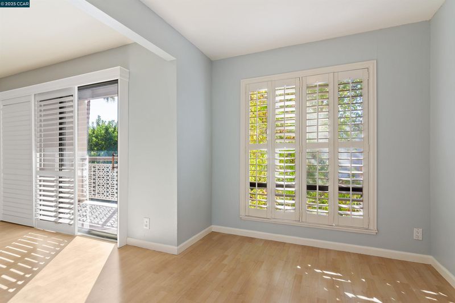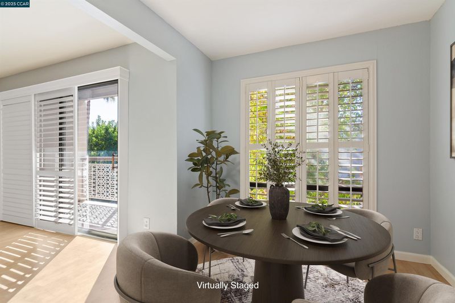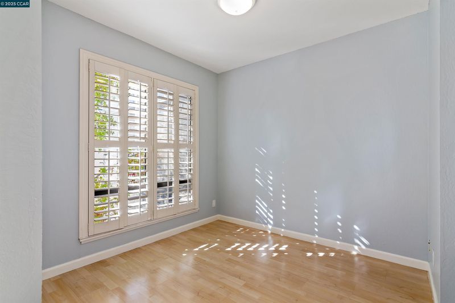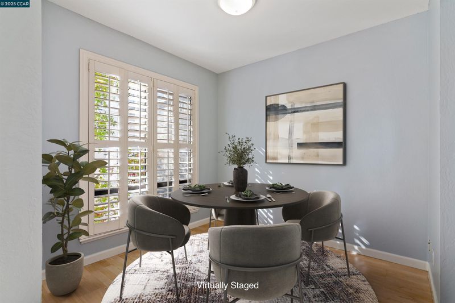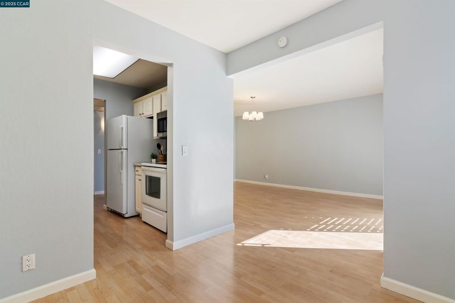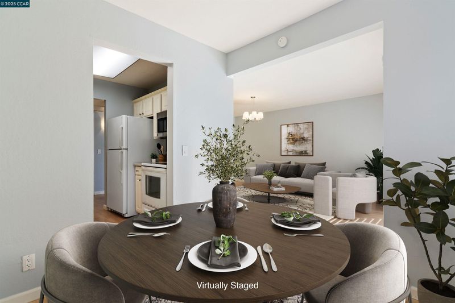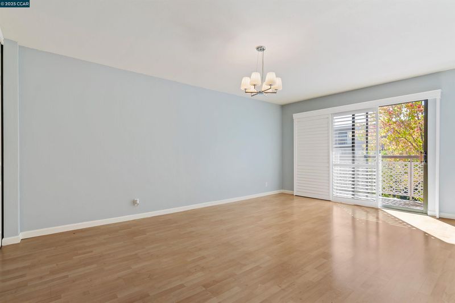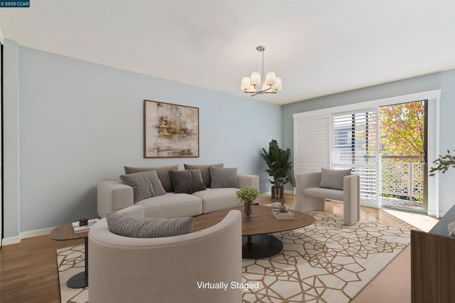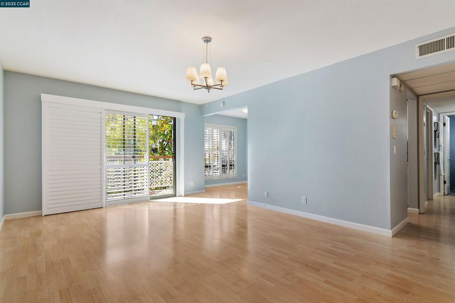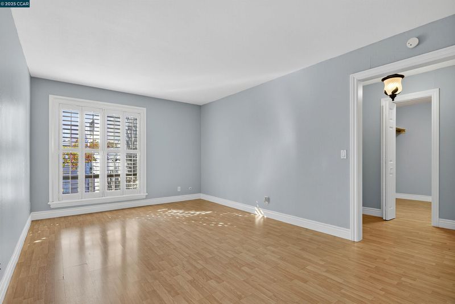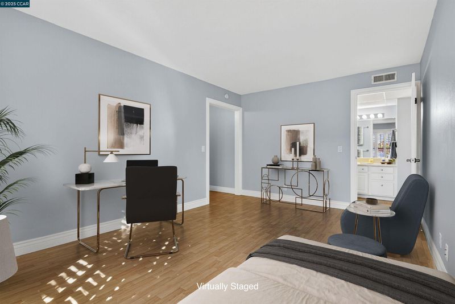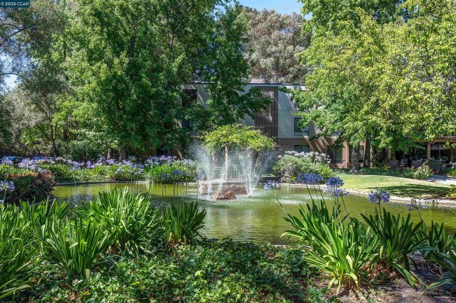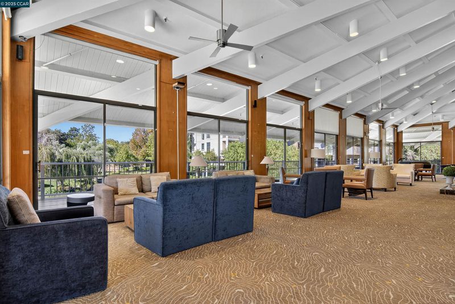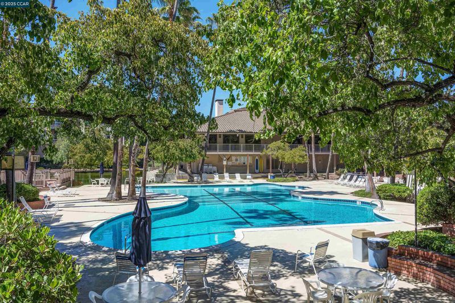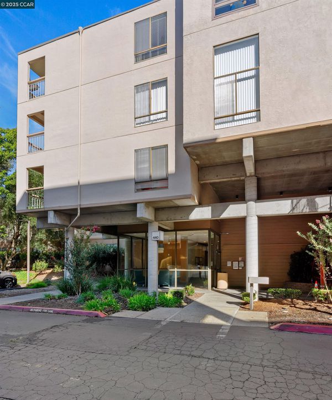
$299,000
760
SQ FT
$393
SQ/FT
440 N Civic Dr, #409
@ Ygnacio or Treat - The Keys, Walnut Creek
- 1 Bed
- 1 Bath
- 1 Park
- 760 sqft
- Walnut Creek
-

Your sun-filled retreat awaits in the heart of Walnut Creek. This bright 4th-floor spacious 1 bedroom condo at The Keys offers a move-in-ready sanctuary, featuring an open layout with hardwood-style flooring and a private balcony—perfect for your morning coffee or evening unwind. The open kitchen flows effortlessly into the dining and living areas, creating an ideal space for relaxing or entertaining. Retreat to the generous primary bedroom, complete with a walk-in closet and a dressing area. The elegantly appointed bath features Italian tile and modern fixtures, offers spa-like experience at home. The true luxury of The Keys is its resort-style living. Enjoy three swimming pools, tennis courts, basketball court, a modern fitness center, sauna, BBQ area, huge clubhouse with billiards tables, fireplace, big screen TV, seating areas and more! AND all within your own community and access to miles of serene walking paths on the Iron Horse Trail. Nestled in one of Walnut Creek's most desirable neighborhoods, this home is just minutes from downtown shopping and dining, the freeway access, public transit incl BART It’s a rare blend of comfort, convenience, and resort-style living for an unbelievable price!
- Current Status
- Active
- Original Price
- $299,000
- List Price
- $299,000
- On Market Date
- Oct 22, 2025
- Property Type
- Condominium
- D/N/S
- The Keys
- Zip Code
- 94596
- MLS ID
- 41115471
- APN
- 1732105224
- Year Built
- 1972
- Stories in Building
- 1
- Possession
- Close Of Escrow
- Data Source
- MAXEBRDI
- Origin MLS System
- CONTRA COSTA
Walnut Creek Intermediate School
Public 6-8 Middle
Students: 1049 Distance: 0.4mi
Buena Vista Elementary School
Public K-5 Elementary
Students: 462 Distance: 0.6mi
Palmer School For Boys And Girls
Private K-8 Elementary, Coed
Students: 386 Distance: 0.6mi
Walnut Creek Christian Academy
Private PK-8 Elementary, Religious, Coed
Students: 270 Distance: 0.7mi
S.T.A.R.S. School
Private K-3 Preschool Early Childhood Center, Elementary, Coed
Students: NA Distance: 0.7mi
Seven Hills, The
Private K-8 Elementary, Coed
Students: 399 Distance: 0.8mi
- Bed
- 1
- Bath
- 1
- Parking
- 1
- Off Street, Assigned, Space Per Unit - 1, Guest
- SQ FT
- 760
- SQ FT Source
- Public Records
- Pool Info
- See Remarks, Community
- Kitchen
- Dishwasher, Electric Range, Microwave, Free-Standing Range, Refrigerator, Counter - Solid Surface, Electric Range/Cooktop, Range/Oven Free Standing
- Cooling
- Central Air
- Disclosures
- Nat Hazard Disclosure
- Entry Level
- 4
- Flooring
- Laminate, Tile
- Foundation
- Fire Place
- None
- Heating
- Forced Air
- Laundry
- Common Area
- Main Level
- 1 Bedroom, Main Entry
- Possession
- Close Of Escrow
- Architectural Style
- Contemporary
- Construction Status
- Existing
- Location
- Zero Lot Line
- Roof
- Unknown
- Water and Sewer
- Public
- Fee
- $900
MLS and other Information regarding properties for sale as shown in Theo have been obtained from various sources such as sellers, public records, agents and other third parties. This information may relate to the condition of the property, permitted or unpermitted uses, zoning, square footage, lot size/acreage or other matters affecting value or desirability. Unless otherwise indicated in writing, neither brokers, agents nor Theo have verified, or will verify, such information. If any such information is important to buyer in determining whether to buy, the price to pay or intended use of the property, buyer is urged to conduct their own investigation with qualified professionals, satisfy themselves with respect to that information, and to rely solely on the results of that investigation.
School data provided by GreatSchools. School service boundaries are intended to be used as reference only. To verify enrollment eligibility for a property, contact the school directly.
