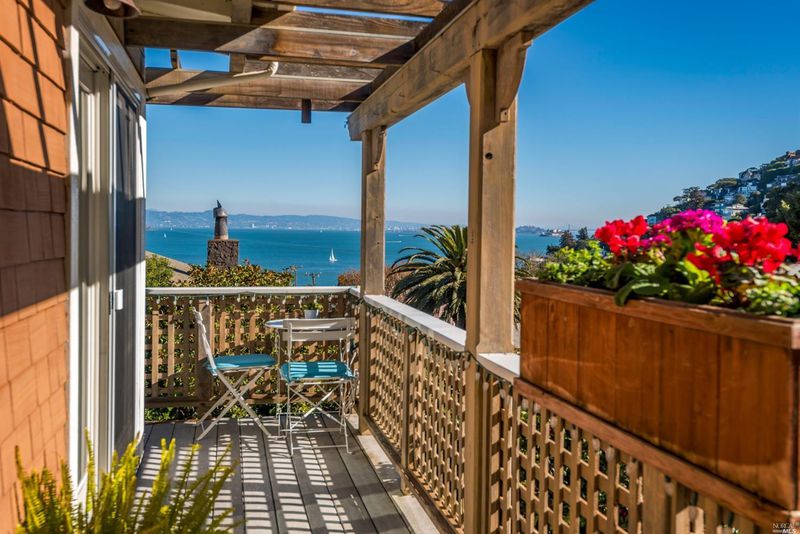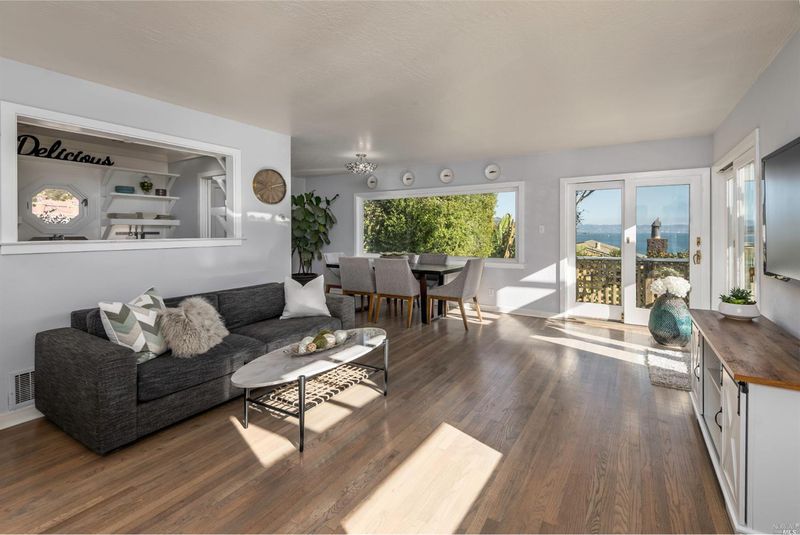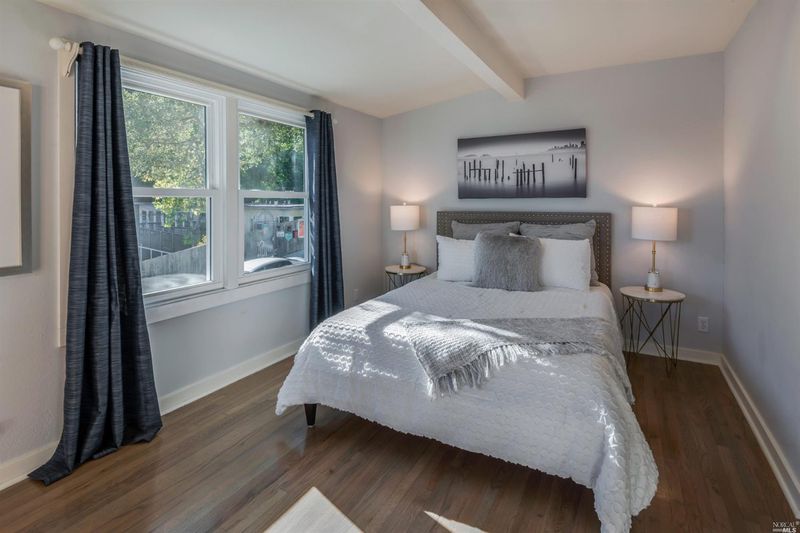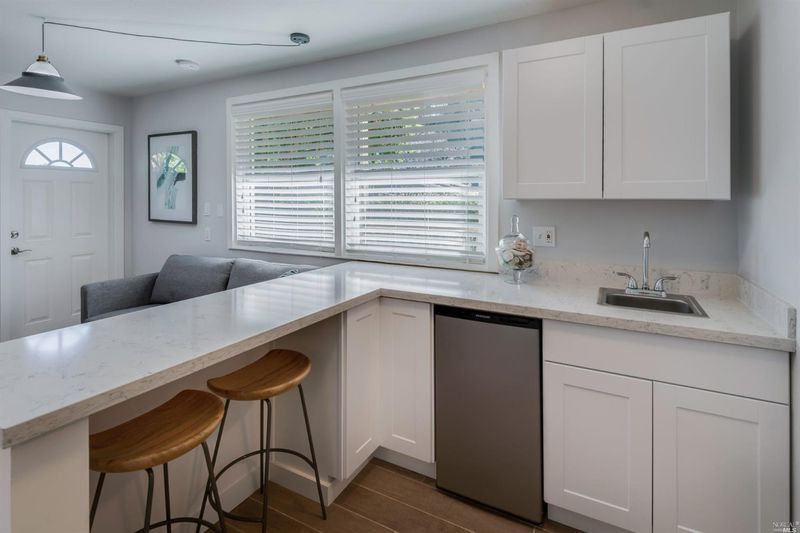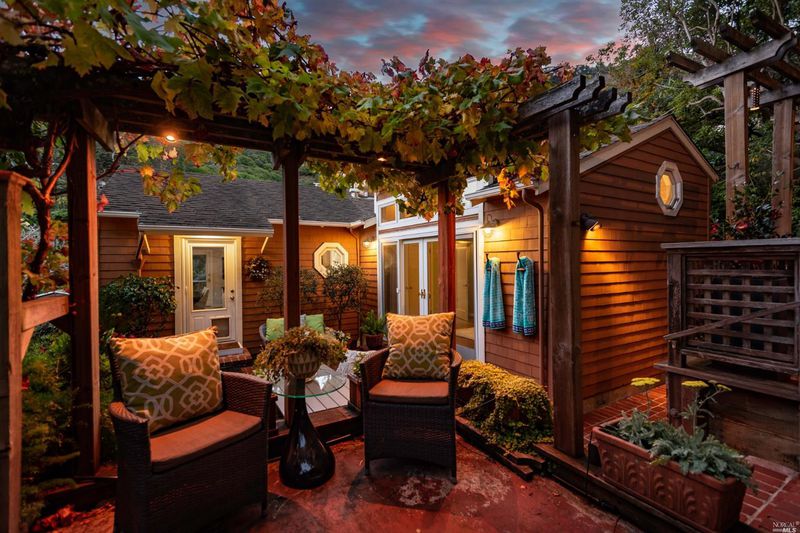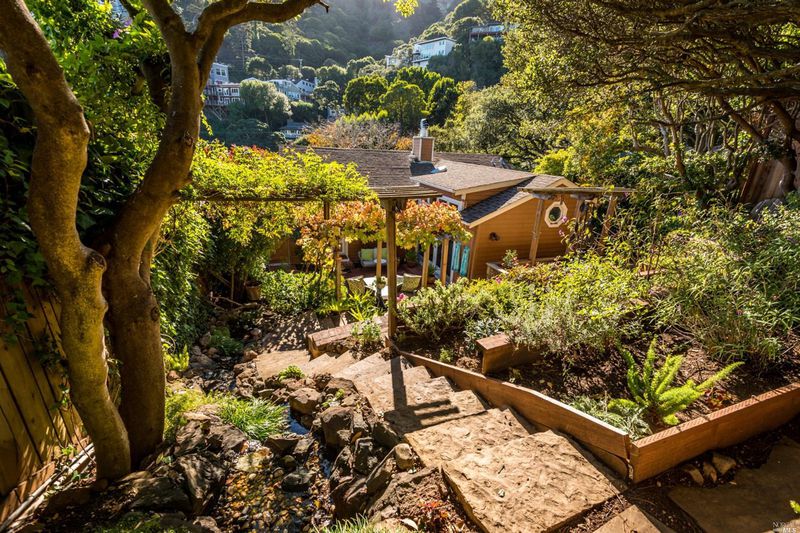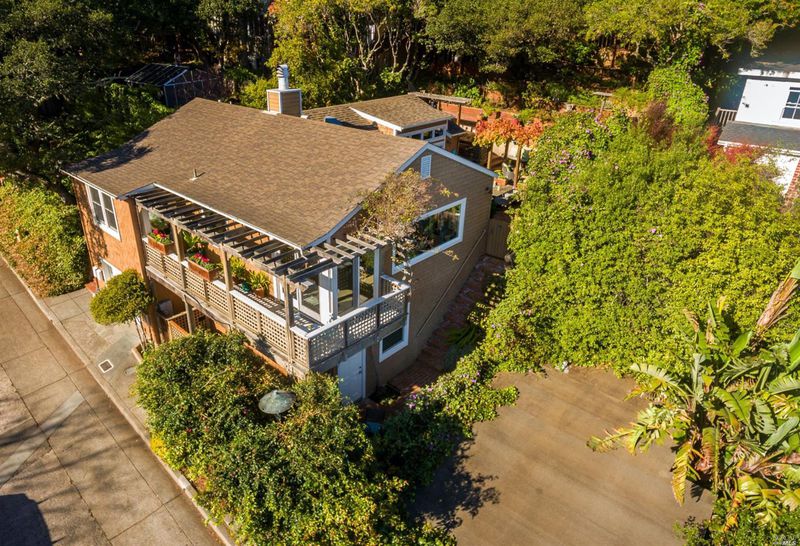 Sold 6.0% Over Asking
Sold 6.0% Over Asking
$1,800,000
1,654
SQ FT
$1,088
SQ/FT
620 Main Street
@ West and Lower Crescent - Sausalito
- 3 Bed
- 3 Bath
- 0 Park
- 1,654 sqft
- Sausalito
-

Your Oasis awaits! Beautiful view of the Bay, Angel Island, Bay Bridge, Alcatraz, and the Sausalito hills coupled with a gorgeous larger backyard complete with running decorative brook, patios, terraced conversation areas, spa for 6, and more make this updated home an entertainer's dream. Desirable and unique floor plan with 2 bedrooms and 2 full baths (1 ensuite) in the main living area including gourmet kitchen with stainless steel kitchen counters, fireplace, and beautiful wood floors. Downstairs is the studio with kitchenette, full bath, and large 550+ bottle wine cellar. Please see lengthy Feature List for upgrade details. Zoned R-2, the downstairs is a legal rental with entrances both outside or the central stairway. Convenient location a few blocks from Bridgeway and downtown Sausalito's waterfront with cafes, restaurants, ferry landing, and quick commute to San Francisco by ferry, bus or car.
- Days on Market
- 10 days
- Current Status
- Sold
- Sold Price
- $1,800,000
- Over List Price
- 6.0%
- Original Price
- $1,698,000
- List Price
- $1,698,000
- On Market Date
- Nov 25, 2020
- Contract Date
- Dec 5, 2020
- Close Date
- Dec 30, 2020
- Property Type
- Single Family Residence
- Area
- Sausalito
- Zip Code
- 95965
- MLS ID
- 22028213
- APN
- 065-231-25
- Year Built
- 1947
- Stories in Building
- 2
- Possession
- Negotiable
- COE
- Dec 30, 2020
- Data Source
- BAREIS
- Origin MLS System
Willow Creek Academy
Charter K-8 Elementary, Coed
Students: 409 Distance: 1.4mi
Lycee Francais De San Francisco
Private K-5 Elementary, Nonprofit
Students: 183 Distance: 1.7mi
the New Village School
Private K-8 Elementary, Middle, Waldorf
Students: 138 Distance: 1.9mi
Women Helping All People Scholastic Academy
Private K-8 Elementary, Religious, Coed
Students: 10 Distance: 1.9mi
Bayside Martin Luther King Jr. Academy
Public K-8 Elementary
Students: 119 Distance: 2.3mi
Reed Elementary School
Public K-2 Elementary
Students: 363 Distance: 2.4mi
- Bed
- 3
- Bath
- 3
- Shower and Tub, Stall Shower, Tile
- Parking
- 0
- 1 Car, Garage, Attached
- SQ FT
- 1,654
- SQ FT Source
- Realist Public Rec
- Lot SQ FT
- 5,001.0
- Lot Acres
- 0.11 Acres
- Pool Info
- Yes
- Kitchen
- Dishwasher Incl., Disposal Incl, Freezer Incl., Gas Range Incl., Hood Over Range, Refrigerator Incl.
- Cooling
- Central Heat
- Dining Room
- FamRm Combo
- Exterior Details
- Wood Siding
- Family Room
- Deck Attached, Fireplace(s), Great Room
- Flooring
- Hardwood, Part Carpet, Tile
- Fire Place
- 1 Fireplace, Family Room, Wood Burning
- Heating
- Central Heat
- Laundry
- Dryer Incl., In Garage, Laundry Tub, Washer Incl
- Main Level
- Bath(s), Bedroom(s), Dining Room, Family Room, Master Suite(s), Kitchen
- Views
- Bay, Bridges, Hills, Water
- Possession
- Negotiable
- Architectural Style
- Cape Cod
- Fee
- $0
MLS and other Information regarding properties for sale as shown in Theo have been obtained from various sources such as sellers, public records, agents and other third parties. This information may relate to the condition of the property, permitted or unpermitted uses, zoning, square footage, lot size/acreage or other matters affecting value or desirability. Unless otherwise indicated in writing, neither brokers, agents nor Theo have verified, or will verify, such information. If any such information is important to buyer in determining whether to buy, the price to pay or intended use of the property, buyer is urged to conduct their own investigation with qualified professionals, satisfy themselves with respect to that information, and to rely solely on the results of that investigation.
School data provided by GreatSchools. School service boundaries are intended to be used as reference only. To verify enrollment eligibility for a property, contact the school directly.
