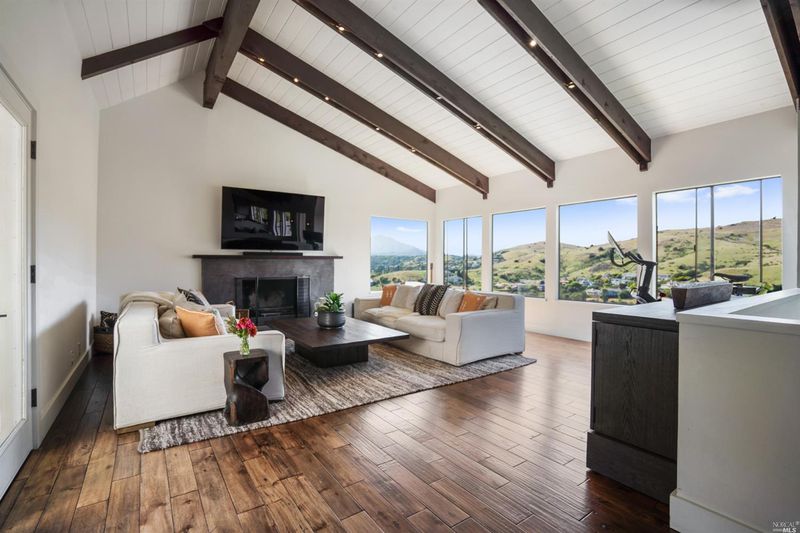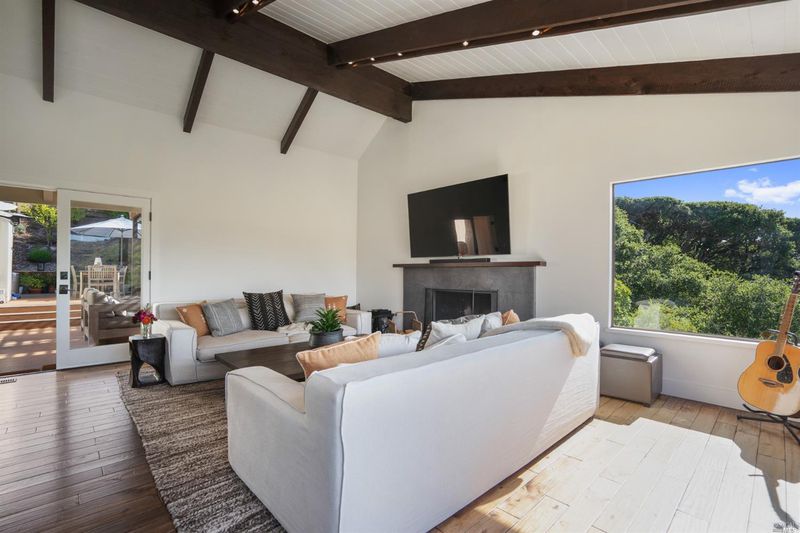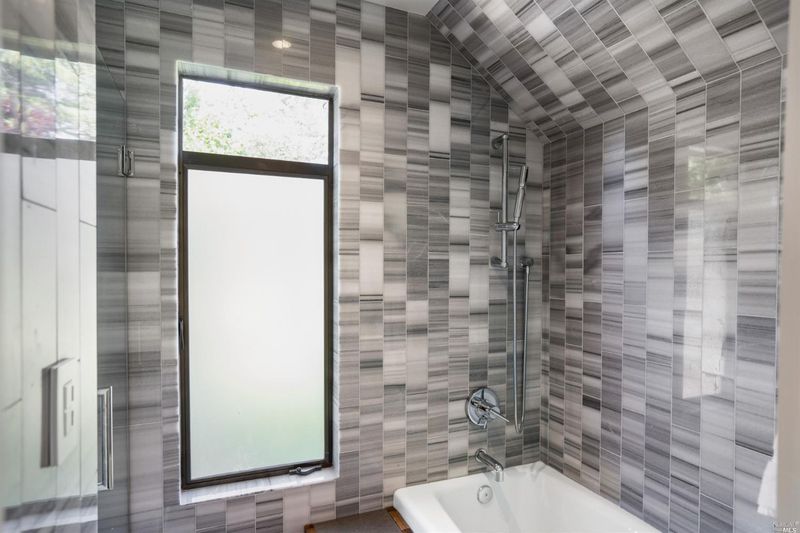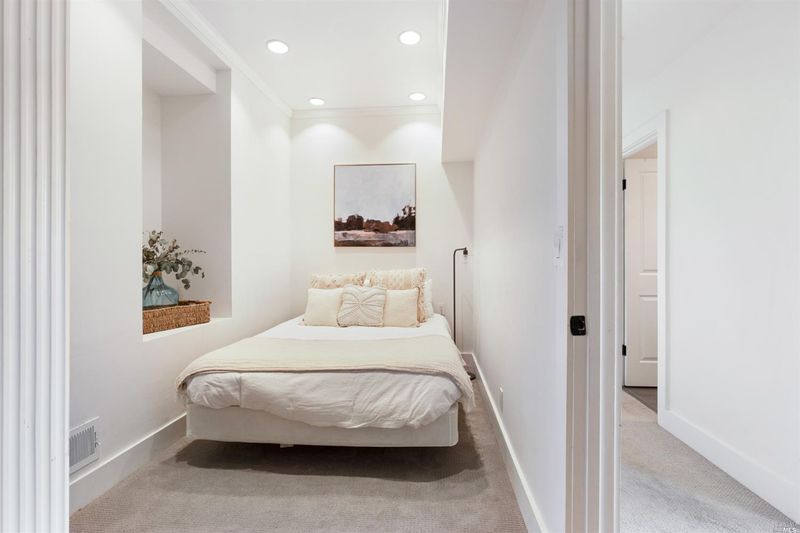 Sold 3.8% Under Asking
Sold 3.8% Under Asking
$2,600,000
3,070
SQ FT
$847
SQ/FT
199 Stewart Drive
@ Tiburon Blvd - Tiburon
- 3 Bed
- 3 (2/1) Bath
- 0 Park
- 3,070 sqft
- Tiburon
-

This home presents discernable quality, tasteful design finishes & expansive tranquil views showcased throughout. Main social spaces boast a relaxed sophistication & abundant windows with sensational outlooks. Spacious open floor plan with high vaulted ceilings & walls of windows framing hillside & Mt. Tam views. Living room with sizable deck to enjoy seamless indoor/outdoor entertaining. Dining room offers spectacular outlooks. Chef's kitchen features high ceilings, ample counter space with peninsula seating, stainless appliances. Private master suite is a scenic sanctuary. Sublime master bath has dual sink vanity, separate bath & walk-in shower area w/striking marble tile, 2 substantial closets. Lower level family room with extensive deck. 2 generously scaled bedrooms frame Marin vistas. & bonus room, stylish full bath & laundry room. Oversized yard has a large level lawn enveloped by mature landscaping & fabulous outlooks. Previous owners put in significant improvements/upgrades.
- Days on Market
- 35 days
- Current Status
- Sold
- Sold Price
- $2,600,000
- Under List Price
- 3.8%
- Original Price
- $2,849,995
- List Price
- $2,700,000
- On Market Date
- Jun 3, 2020
- Contract Date
- Jul 8, 2020
- Close Date
- Jul 31, 2020
- Property Type
- Single Family Residence
- Area
- Tiburon
- Zip Code
- 94920
- MLS ID
- 22012306
- APN
- 039-221-17
- Year Built
- 1974
- Stories in Building
- Unavailable
- Possession
- Close Escrow
- COE
- Jul 31, 2020
- Data Source
- BAREIS
- Origin MLS System
Del Mar Middle School
Public 6-8 Middle
Students: 540 Distance: 0.4mi
Saint Hilary School
Private K-8 Religious, Nonprofit
Students: 263 Distance: 0.8mi
Bel Aire Elementary School
Public 3-5 Elementary
Students: 459 Distance: 1.0mi
Strawberry Point Elementary School
Public K-5 Elementary, Coed
Students: 327 Distance: 1.3mi
Marin Country Day School
Private K-8 Elementary, Nonprofit
Students: 589 Distance: 1.5mi
Reed Elementary School
Public K-2 Elementary
Students: 363 Distance: 1.5mi
- Bed
- 3
- Bath
- 3 (2/1)
- Parking
- 0
- 2 Car, Side by Side, Off Street
- SQ FT
- 3,070
- SQ FT Source
- Not Verified
- Lot SQ FT
- 20,399.0
- Lot Acres
- 0.47 Acres
- Cooling
- Central Heat
- Disclosures
- nformation has not been verified, is not guaranteed, and is subject to change. Copyright © 2020 Bay Area Real Estate Information Services
- Exterior Details
- Wood Siding
- Fire Place
- 2 Fireplaces, Family Room, Gas Starter, Living Room
- Heating
- Central Heat
- Laundry
- 220 V, Dryer Incl., In Laundry Room, Washer Incl
- Possession
- Close Escrow
- Architectural Style
- Contemporary
- Fee
- $0
MLS and other Information regarding properties for sale as shown in Theo have been obtained from various sources such as sellers, public records, agents and other third parties. This information may relate to the condition of the property, permitted or unpermitted uses, zoning, square footage, lot size/acreage or other matters affecting value or desirability. Unless otherwise indicated in writing, neither brokers, agents nor Theo have verified, or will verify, such information. If any such information is important to buyer in determining whether to buy, the price to pay or intended use of the property, buyer is urged to conduct their own investigation with qualified professionals, satisfy themselves with respect to that information, and to rely solely on the results of that investigation.
School data provided by GreatSchools. School service boundaries are intended to be used as reference only. To verify enrollment eligibility for a property, contact the school directly.





























