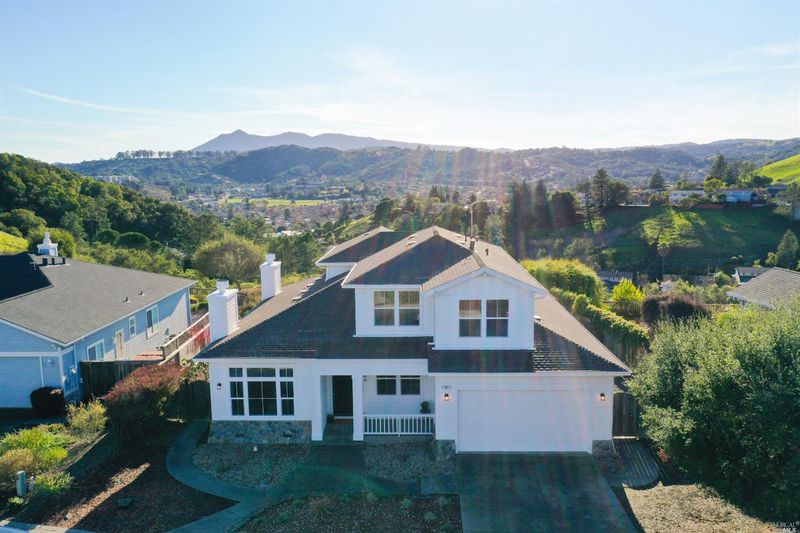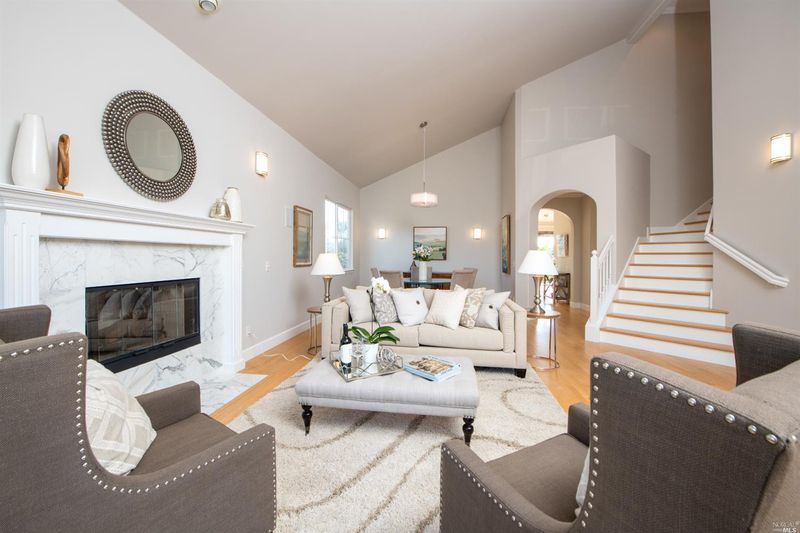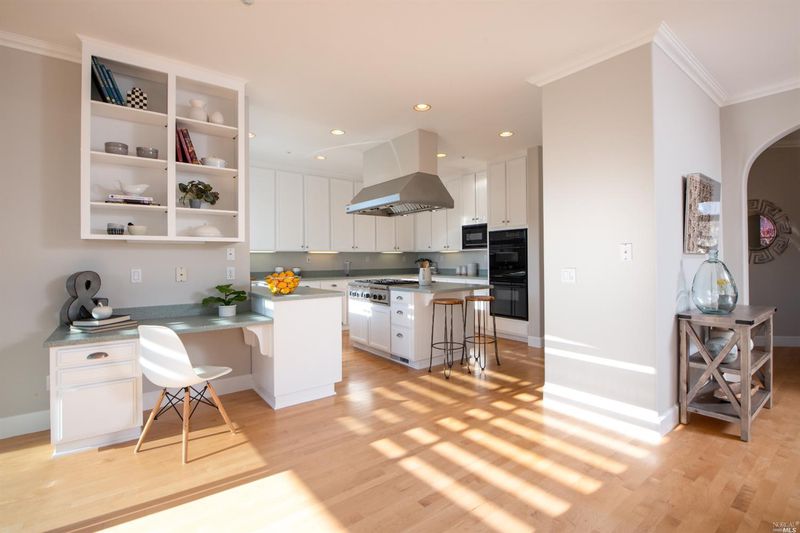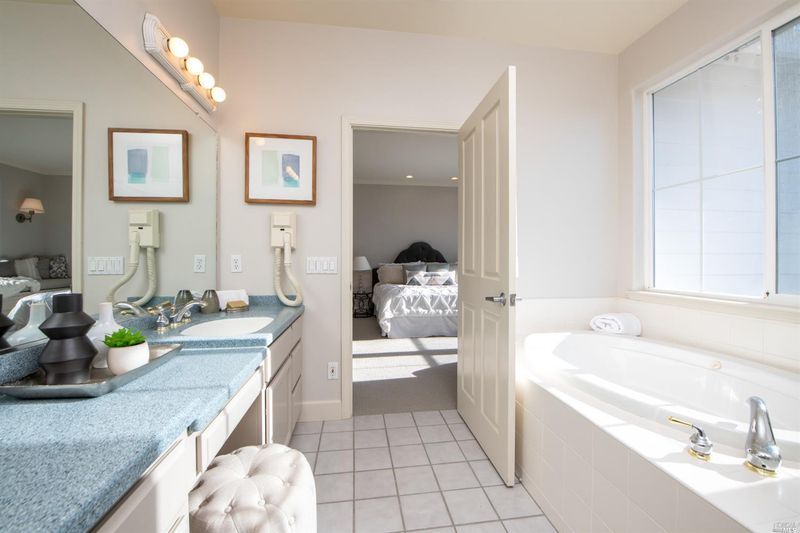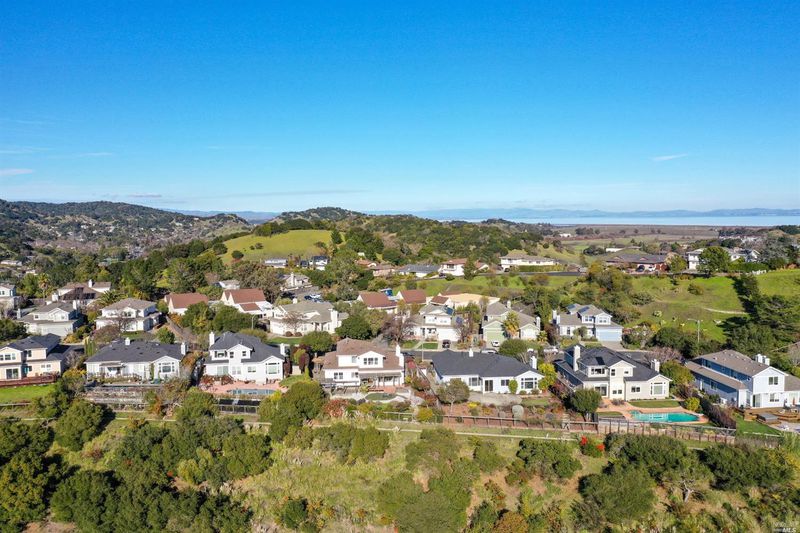 Sold 2.5% Over Asking
Sold 2.5% Over Asking
$1,639,000
2,764
SQ FT
$593
SQ/FT
60 Montevideo Way
@ Las Gallinas - San Rafael
- 5 Bed
- 3 Bath
- 6 Park
- 2,764 sqft
- San Rafael
-

This is the home you are waiting for! This 2 story custom Waterford home has amazing views from almost every window. Share the spectacular views of Mt. Tam and the surrounding hills with family and friends as you entertain here year round. This home is just a few houses away from a friendly cul de sac. On the main floor is the dining and formal living room with vaulted ceilings where you can enjoy a warm fire on a cold night. The kitchen boasts a large island opens up to a spacious family room w/cabinets and a second fireplace. There are also two bedrooms, a full bath and a media room with movie screen & built-in cabinets on main floor. Upstairs is a master suite, 2 bedrooms, bath and laundry room. There is a great level backyard for entertaining with deck, lawn, and gazebo with built in bbq. This area has bountiful offerings for the buyer looking for an award winning school district, open space trails, youth sports and adult activities at the Marinwood Community Center.
- Days on Market
- 15 days
- Current Status
- Sold
- Sold Price
- $1,639,000
- Over List Price
- 2.5%
- Original Price
- $1,599,000
- List Price
- $1,599,000
- On Market Date
- Jan 23, 2020
- Contingent Date
- Jan 27, 2020
- Contract Date
- Feb 7, 2020
- Close Date
- Feb 13, 2020
- Property Type
- Single Family Residence
- Area
- San Rafael
- Zip Code
- 94903
- MLS ID
- 22001397
- APN
- 165-230-18
- Year Built
- 1995
- Stories in Building
- Unavailable
- Possession
- Close Escrow
- COE
- Feb 13, 2020
- Data Source
- BAREIS
- Origin MLS System
Mulberry Classroom
Private K-11 Special Education, Combined Elementary And Secondary, Nonprofit
Students: NA Distance: 0.2mi
Timothy Murphy
Private 1-12 Combined Elementary And Secondary, All Male, Boarding And Day, Nonprofit
Students: 32 Distance: 0.3mi
Fusion Academy Marin
Private 6-12 Coed
Students: 55 Distance: 0.4mi
Marin County Rop School
Public 9-12
Students: NA Distance: 0.4mi
Phoenix Academy
Charter 9-12 Secondary
Students: 6 Distance: 0.4mi
Marin County Special Education School
Public K-12 Special Education
Students: 201 Distance: 0.4mi
- Bed
- 5
- Bath
- 3
- Shower and Tub, Shower Over Tub, Tile, Tub-Master Bedroom
- Parking
- 6
- 2 Car, Garage, Attached, Auto Door, Interior Access, On Street
- SQ FT
- 2,764
- SQ FT Source
- Realist Public Rec
- Lot SQ FT
- 26,393.0
- Lot Acres
- 0.61 Acres
- Kitchen
- 220 V Wiring, Built-in Oven, Dishwasher Incl., Disposal Incl, Gas Range Incl., Hood Over Range, Refrigerator Incl.
- Cooling
- Central Air, Central Heat
- Dining Room
- Formal
- Disclosures
- nformation has not been verified, is not guaranteed, and is subject to change. Copyright © 2020 Bay Area Real Estate Information Services
- Exterior Details
- Other
- Family Room
- Deck Attached, Fireplace(s)
- Living Room
- Cathedral Ceiling, Fireplace(s)
- Flooring
- Part Carpet, Part Hardwood, Vinyl/Linoleum, Other
- Fire Place
- 2 Fireplaces, Gas Starter
- Heating
- Central Air, Central Heat
- Laundry
- Dryer Incl., In Laundry Room, Washer Incl
- Upper Level
- Bath(s), Master Suite(s), Other
- Main Level
- Bath(s), Bedroom(s), Dining Room, Family Room, Garage, Living Room, Street Entrance, Kitchen, Other
- Views
- Greenbelt, Hills, Mountains, Valley
- Possession
- Close Escrow
- Architectural Style
- Traditional
- Fee
- $0
MLS and other Information regarding properties for sale as shown in Theo have been obtained from various sources such as sellers, public records, agents and other third parties. This information may relate to the condition of the property, permitted or unpermitted uses, zoning, square footage, lot size/acreage or other matters affecting value or desirability. Unless otherwise indicated in writing, neither brokers, agents nor Theo have verified, or will verify, such information. If any such information is important to buyer in determining whether to buy, the price to pay or intended use of the property, buyer is urged to conduct their own investigation with qualified professionals, satisfy themselves with respect to that information, and to rely solely on the results of that investigation.
School data provided by GreatSchools. School service boundaries are intended to be used as reference only. To verify enrollment eligibility for a property, contact the school directly.
