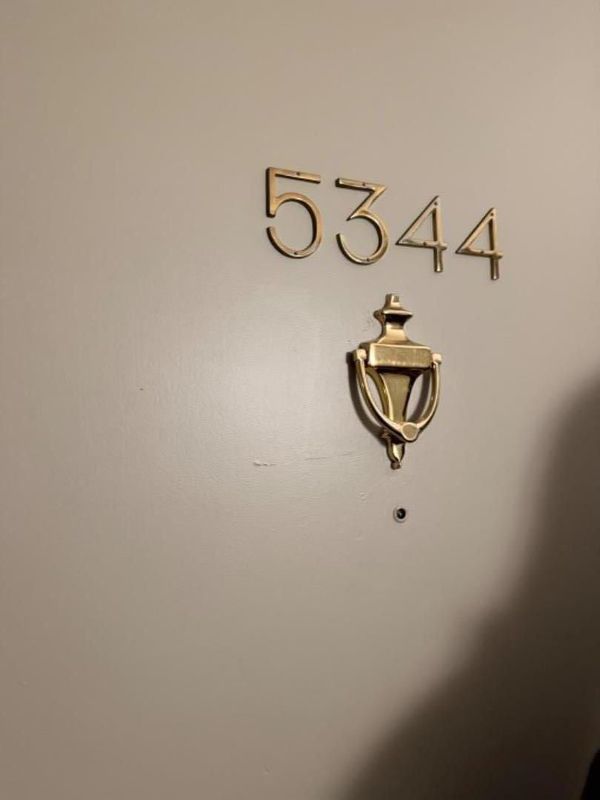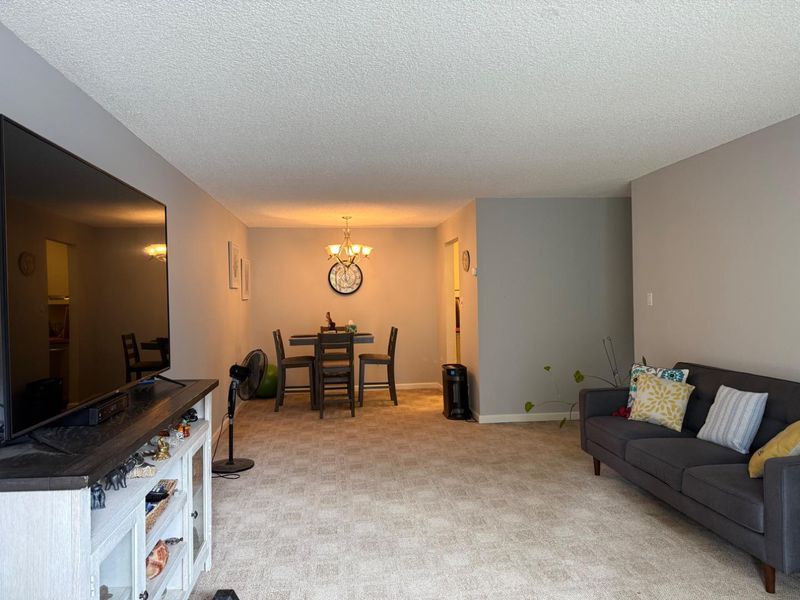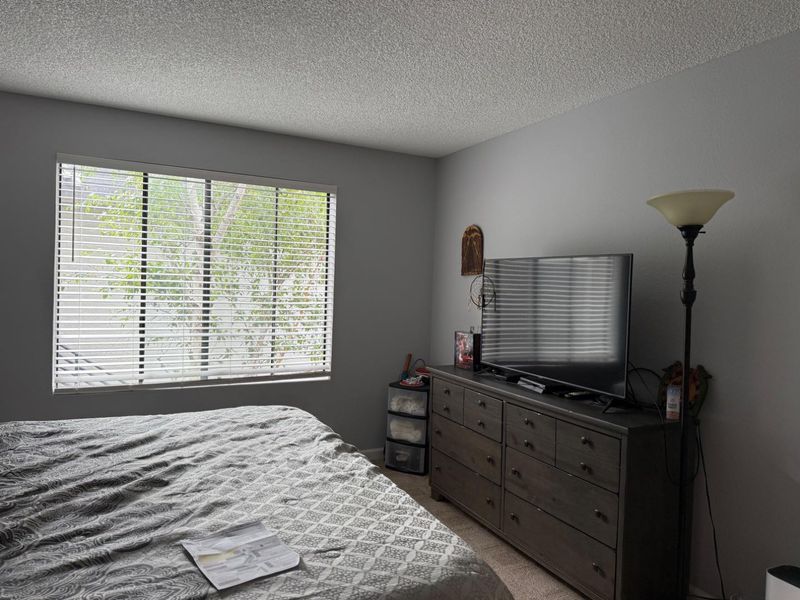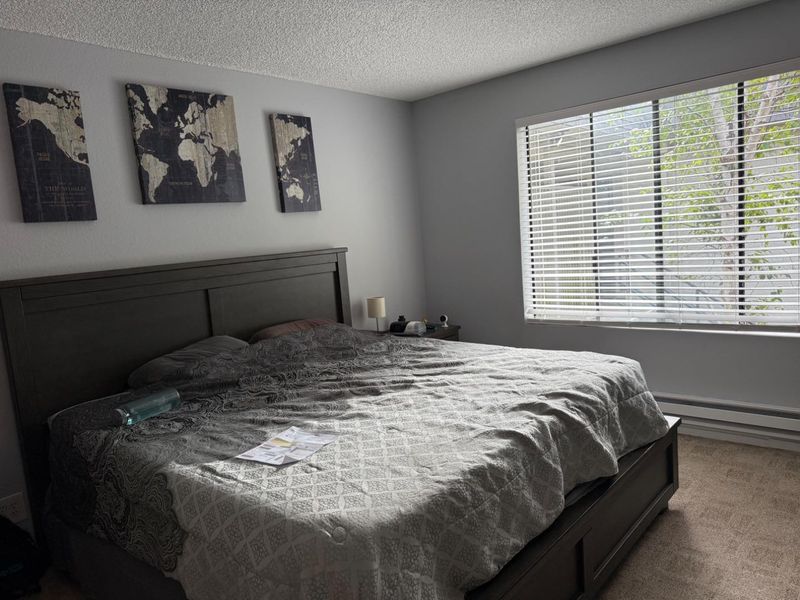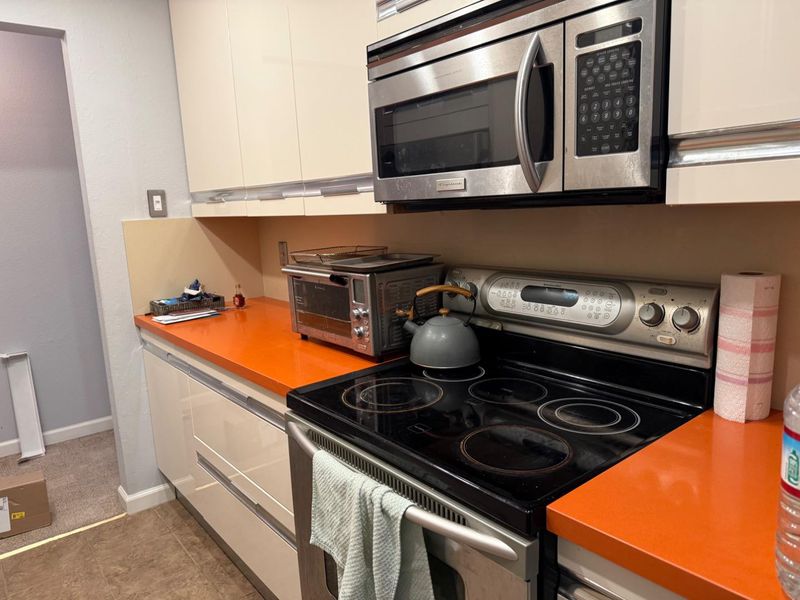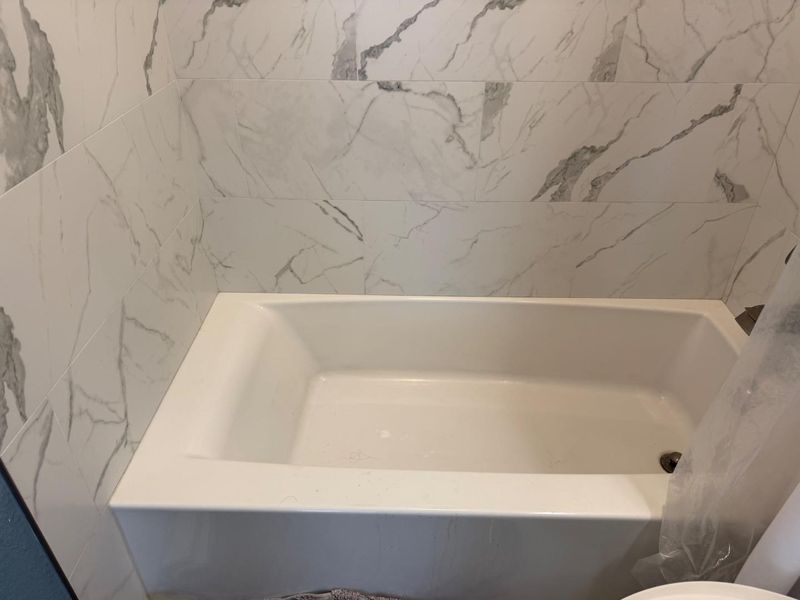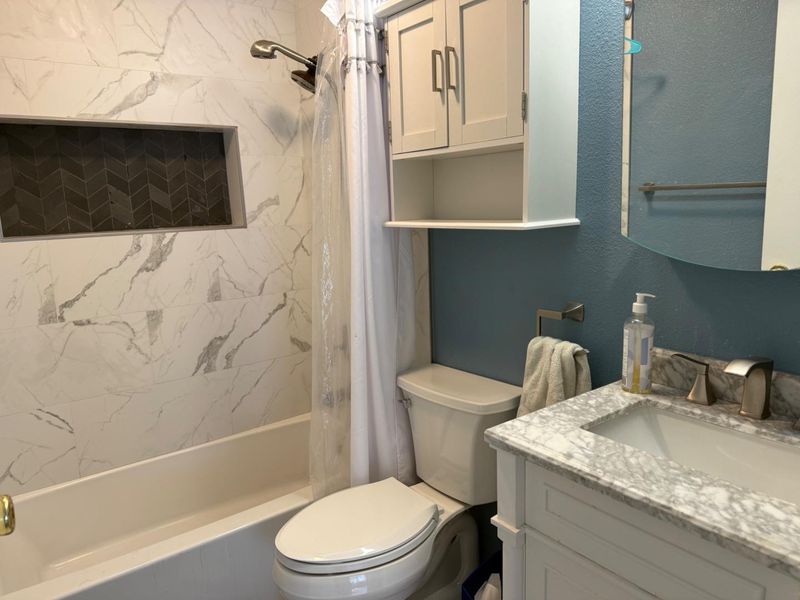
$630,000
1,000
SQ FT
$630
SQ/FT
5344 Shelter Creek Lane
@ San Bruno Ave W - 509 - Shelter Creek Condos, San Bruno
- 2 Bed
- 2 Bath
- 2 Park
- 1,000 sqft
- SAN BRUNO
-

The open-concept living area is bright and inviting, featuring a large sliding glass door that leads to a private balcony. From here, you can enjoy a beautiful green vista filled with trees, walking paths, and the peaceful sights and sounds of nature an ideal spot for morning coffee or evening relaxation. The kitchen flows seamlessly into the living and dining spaces, creating a welcoming environment for entertaining or everyday living. Both bedrooms are generously sized, with the primary suite offering an en-suite bathroom and ample closet space. The second bedroom and bath provide flexibility for guests, a home office, or additional living space.
- Days on Market
- 19 days
- Current Status
- Active
- Original Price
- $630,000
- List Price
- $630,000
- On Market Date
- Oct 24, 2025
- Property Type
- Condominium
- Area
- 509 - Shelter Creek Condos
- Zip Code
- 94066
- MLS ID
- ML82025840
- APN
- 101-830-400
- Year Built
- 1972
- Stories in Building
- 1
- Possession
- COE
- Data Source
- MLSL
- Origin MLS System
- MLSListings, Inc.
Peninsula High (Continuation)
Public 9-12
Students: 186 Distance: 0.4mi
Peninsula High
Public 9-12
Students: 19 Distance: 0.4mi
Parkside Intermediate School
Public 6-8 Middle
Students: 789 Distance: 0.5mi
John Muir Elementary School
Public K-5 Elementary
Students: 437 Distance: 0.6mi
St. Robert
Private K-8 Elementary, Religious, Coed
Students: 314 Distance: 0.7mi
Allen (Decima M.) Elementary School
Public K-5 Elementary
Students: 409 Distance: 0.7mi
- Bed
- 2
- Bath
- 2
- Shower over Tub - 1, Granite, Tile, Updated Bath, Showers over Tubs - 2+
- Parking
- 2
- Assigned Spaces, Carport, Covered Parking, Common Parking Area, Guest / Visitor Parking
- SQ FT
- 1,000
- SQ FT Source
- Unavailable
- Pool Info
- Pool - In Ground, Pool - Indoor, Steam Room or Sauna, Pool - Fenced, Community Facility
- Kitchen
- Dishwasher, Garbage Disposal, Microwave, Oven Range, Oven Range - Electric, Refrigerator
- Cooling
- None
- Dining Room
- Dining Area
- Disclosures
- Flood Zone - See Report, Lead Base Disclosure, Natural Hazard Disclosure, NHDS Report
- Family Room
- Separate Family Room
- Flooring
- Laminate, Tile, Carpet
- Foundation
- Combination
- Heating
- Baseboard
- Laundry
- Coin Operated, Community Facility, In Utility Room
- Possession
- COE
- * Fee
- $800
- Name
- Shelter Creek Condominiums Owners Associ
- *Fee includes
- Insurance - Flood, Garbage, Insurance - Hazard, Insurance - Homeowners, Landscaping / Gardening, Management Fee, Pool, Spa, or Tennis, Reserves, Roof, Common Area Electricity, Water / Sewer, Recreation Facility, Insurance - Structure, Maintenance - Common Area, and Decks
MLS and other Information regarding properties for sale as shown in Theo have been obtained from various sources such as sellers, public records, agents and other third parties. This information may relate to the condition of the property, permitted or unpermitted uses, zoning, square footage, lot size/acreage or other matters affecting value or desirability. Unless otherwise indicated in writing, neither brokers, agents nor Theo have verified, or will verify, such information. If any such information is important to buyer in determining whether to buy, the price to pay or intended use of the property, buyer is urged to conduct their own investigation with qualified professionals, satisfy themselves with respect to that information, and to rely solely on the results of that investigation.
School data provided by GreatSchools. School service boundaries are intended to be used as reference only. To verify enrollment eligibility for a property, contact the school directly.
