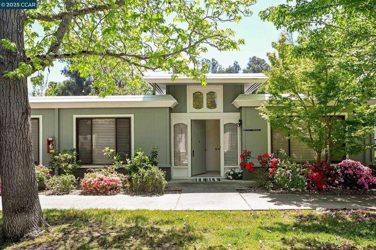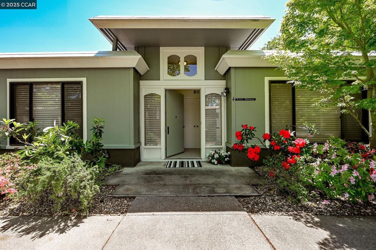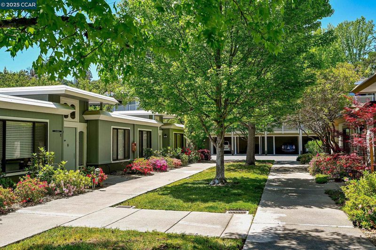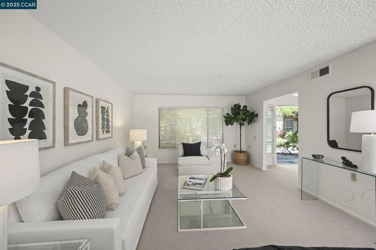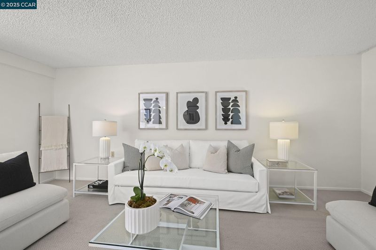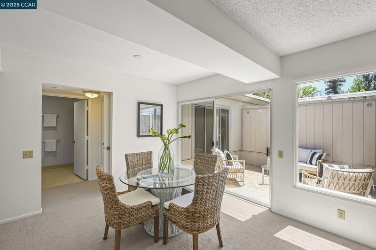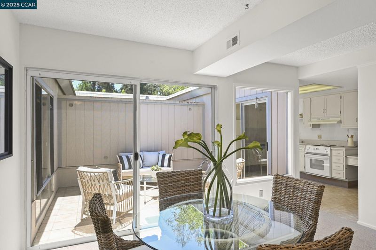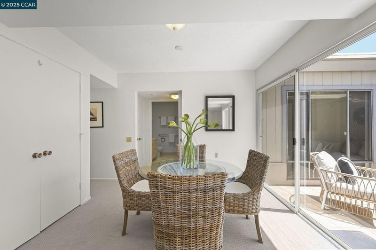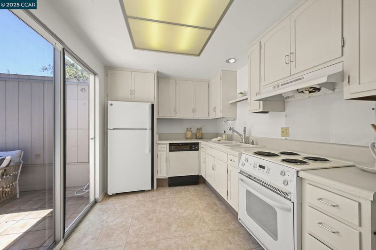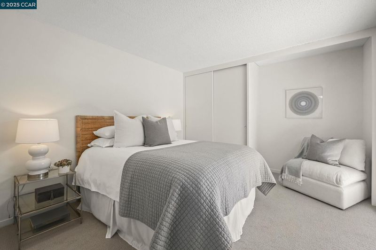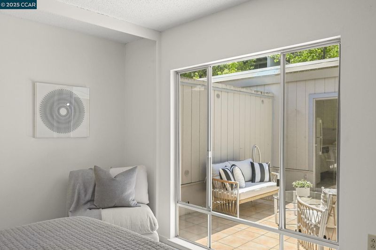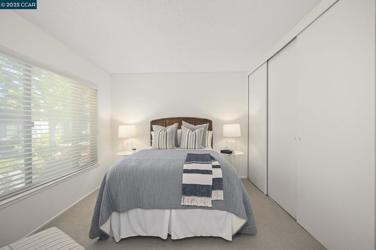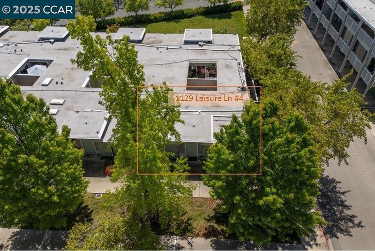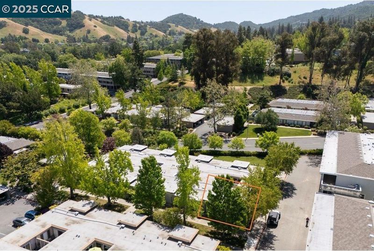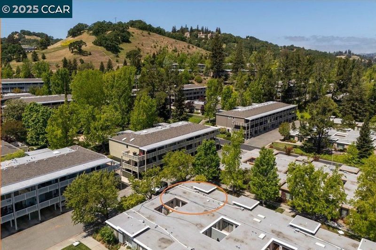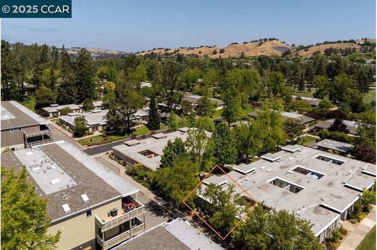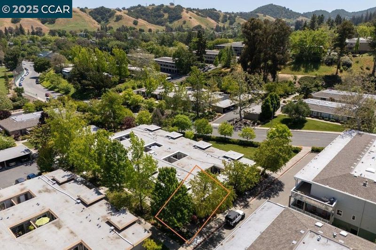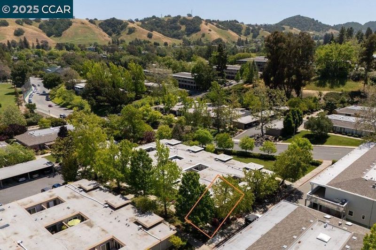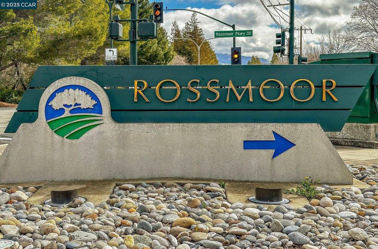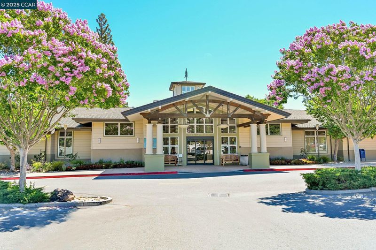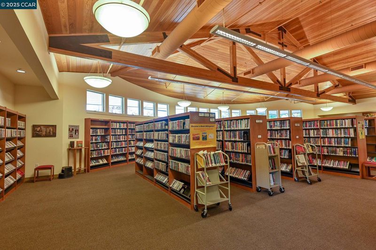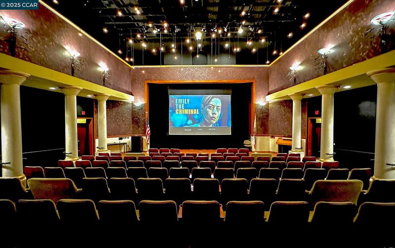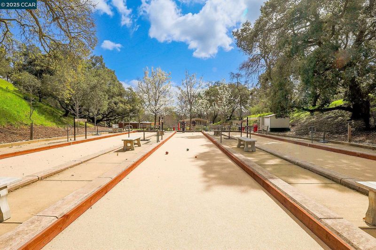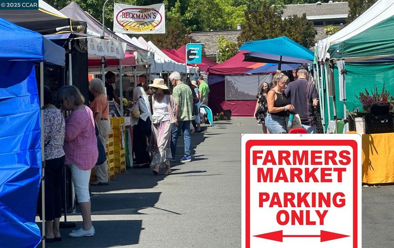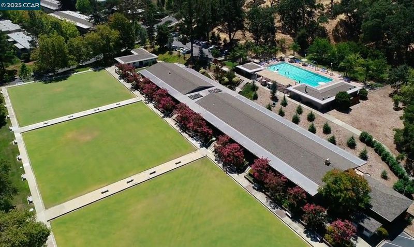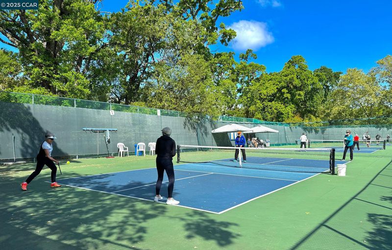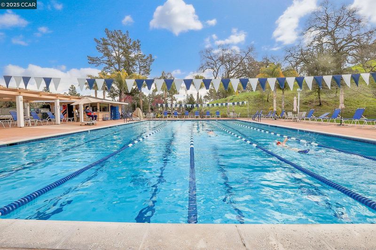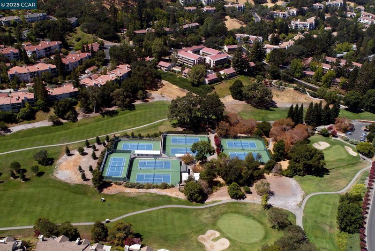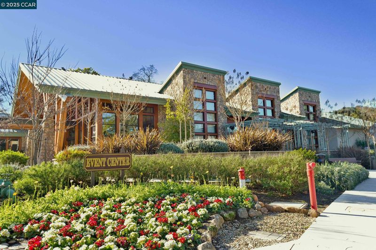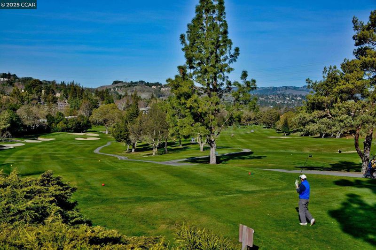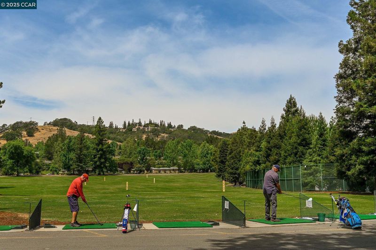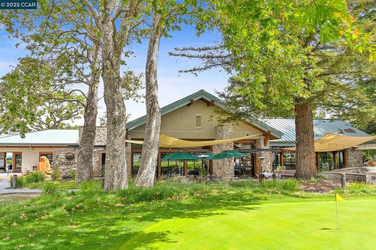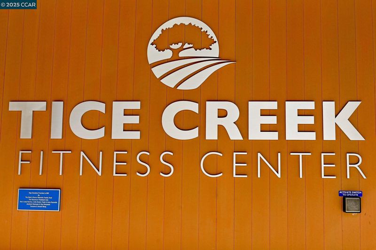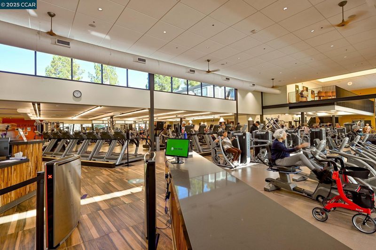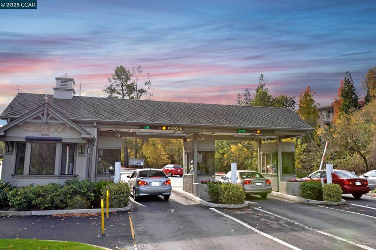
$415,000
1,081
SQ FT
$384
SQ/FT
1129 Leisure Ln, #4
@ Tice Creek - Rossmoor, Walnut Creek
- 2 Bed
- 1 Bath
- 0 Park
- 1,081 sqft
- Walnut Creek
-

-
Sun May 18, 1:00 pm - 4:00 pm
Sought-after corner Golden Gate model with 2 bedrooms, 1 baths, and level-in access. Bright, private, and move-in ready with in-unit laundry, and serene outdoor space. Comfort, convenience and close to carport and guest parking.
Sought-After Level-In Golden Gate Model – End Unit, Bright, Move Right In! Enjoy the ease of level-in living in this highly sought-after Golden Gate model, ideally positioned close to the parking area. This inviting home features 2 spacious bedrooms, 1 full bathroom, and in-unit laundry, offering comfort and practicality for everyday living. Natural light fills the open-concept living and dining areas, enhanced by a serene courtyard view and mature landscaping. The kitchen provides generous cabinet space and functionality, while the private patio is perfect for outdoor relaxation or dining. Recent updates include fresh paint and new carpet throughout. Additional highlights include a newer HVAC and condenser, ample storage, and convenient parking with storage. Ideally located, this home offers a perfect blend of comfort, simplicity, and prime location.
- Current Status
- New
- Original Price
- $415,000
- List Price
- $415,000
- On Market Date
- May 9, 2025
- Property Type
- Condominium
- D/N/S
- Rossmoor
- Zip Code
- 94595
- MLS ID
- 41096930
- APN
- 9000023581
- Year Built
- 1964
- Stories in Building
- 1
- Possession
- COE
- Data Source
- MAXEBRDI
- Origin MLS System
- CONTRA COSTA
Acalanes Adult Education Center
Public n/a Adult Education
Students: NA Distance: 1.0mi
Acalanes Center For Independent Study
Public 9-12 Alternative
Students: 27 Distance: 1.1mi
Burton Valley Elementary School
Public K-5 Elementary
Students: 798 Distance: 1.1mi
Parkmead Elementary School
Public K-5 Elementary
Students: 423 Distance: 1.7mi
Tice Creek
Public K-8
Students: 427 Distance: 1.8mi
Murwood Elementary School
Public K-5 Elementary
Students: 366 Distance: 2.0mi
- Bed
- 2
- Bath
- 1
- Parking
- 0
- Carport, Guest
- SQ FT
- 1,081
- SQ FT Source
- Assessor Auto-Fill
- Pool Info
- See Remarks, Community
- Kitchen
- Dishwasher, Electric Range, Disposal, Oven, Dryer, Washer, Electric Range/Cooktop, Garbage Disposal, Oven Built-in
- Cooling
- Central Air
- Disclosures
- Other - Call/See Agent
- Entry Level
- 1
- Exterior Details
- Unit Faces Common Area
- Flooring
- Carpet, Other
- Foundation
- Fire Place
- None
- Heating
- Forced Air
- Laundry
- In Unit
- Main Level
- 2 Bedrooms, 1 Bath, No Steps to Entry, Main Entry
- Possession
- COE
- Architectural Style
- Contemporary
- Construction Status
- Existing
- Additional Miscellaneous Features
- Unit Faces Common Area
- Location
- Corner Lot
- Roof
- Composition Shingles
- Water and Sewer
- Public
- Fee
- $1,492
MLS and other Information regarding properties for sale as shown in Theo have been obtained from various sources such as sellers, public records, agents and other third parties. This information may relate to the condition of the property, permitted or unpermitted uses, zoning, square footage, lot size/acreage or other matters affecting value or desirability. Unless otherwise indicated in writing, neither brokers, agents nor Theo have verified, or will verify, such information. If any such information is important to buyer in determining whether to buy, the price to pay or intended use of the property, buyer is urged to conduct their own investigation with qualified professionals, satisfy themselves with respect to that information, and to rely solely on the results of that investigation.
School data provided by GreatSchools. School service boundaries are intended to be used as reference only. To verify enrollment eligibility for a property, contact the school directly.
