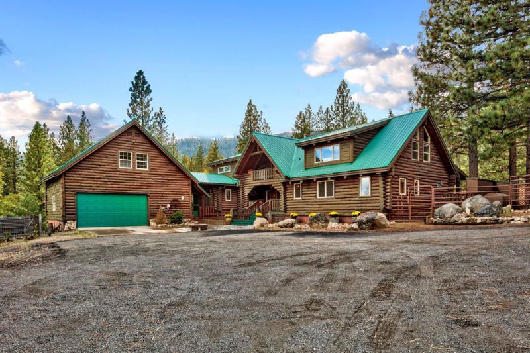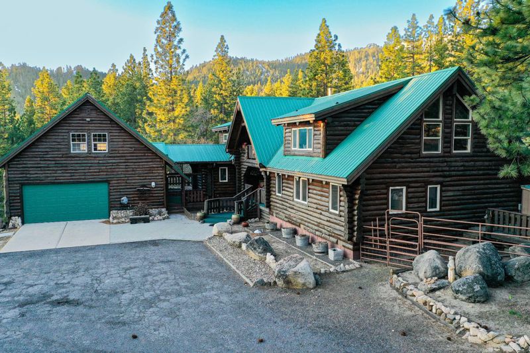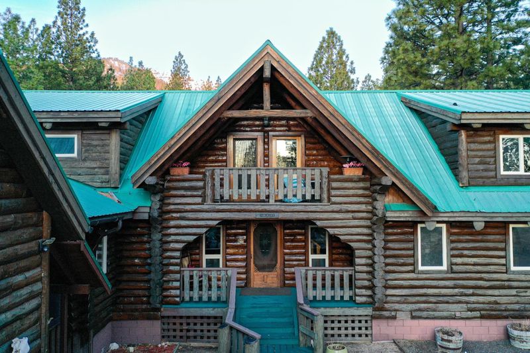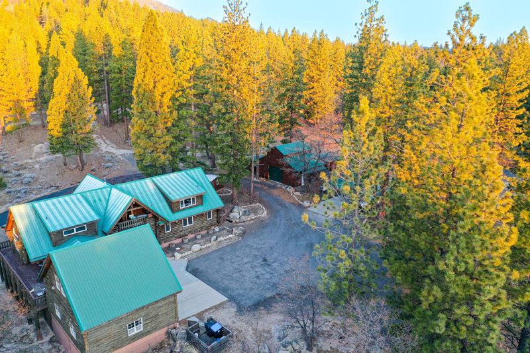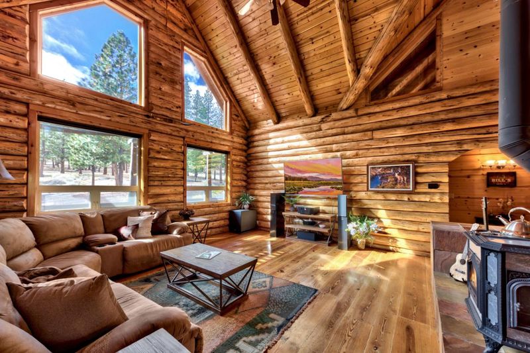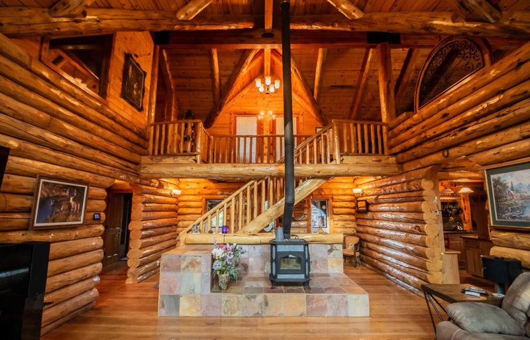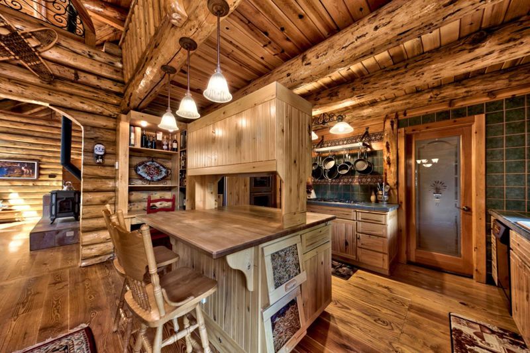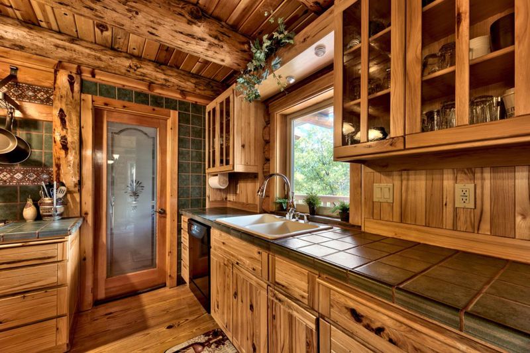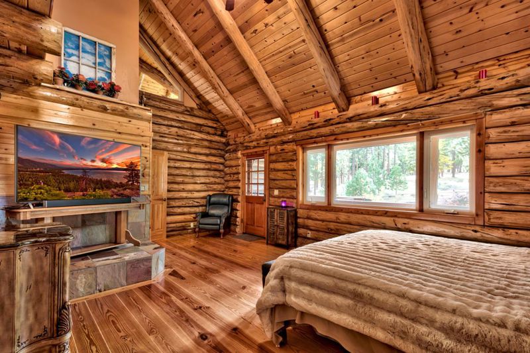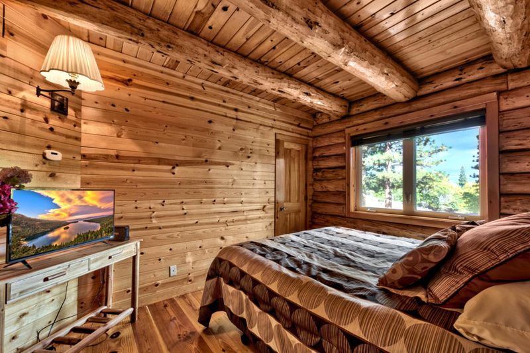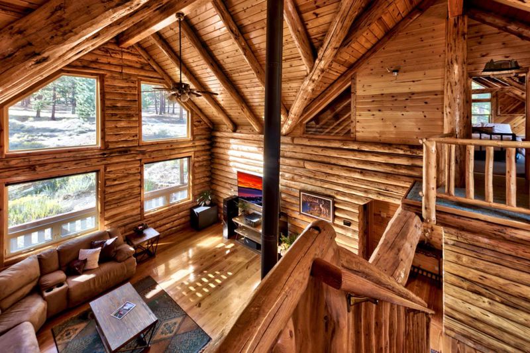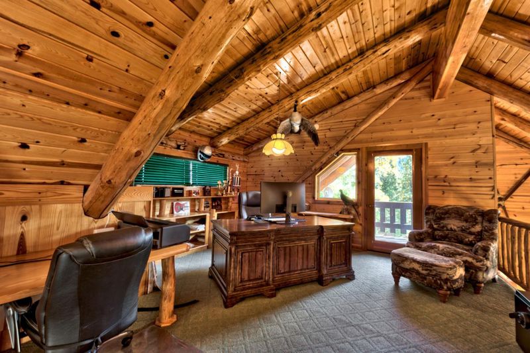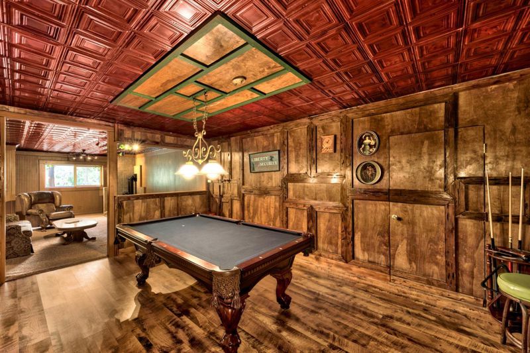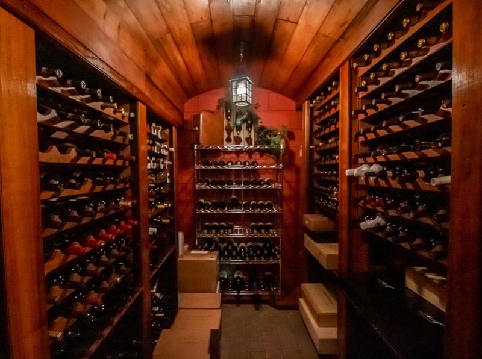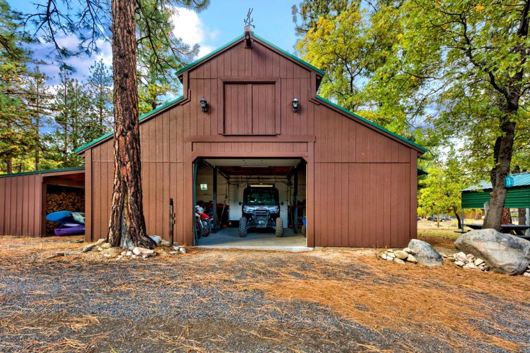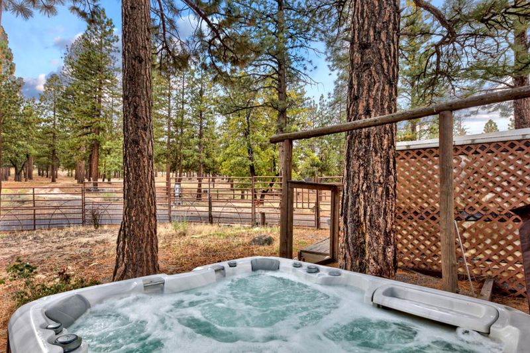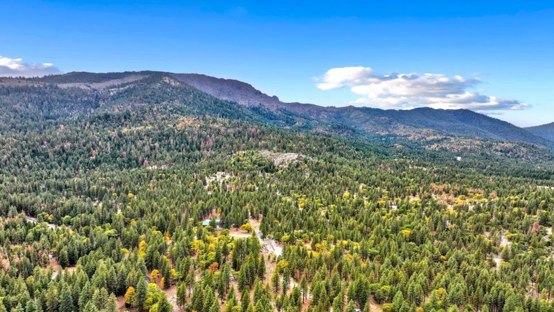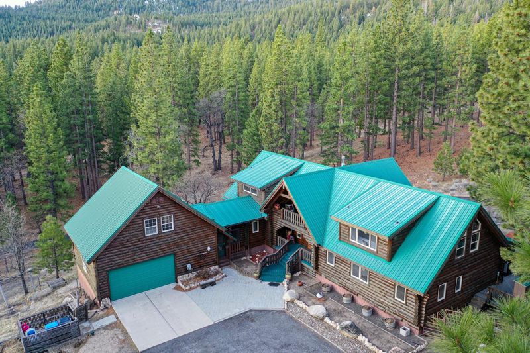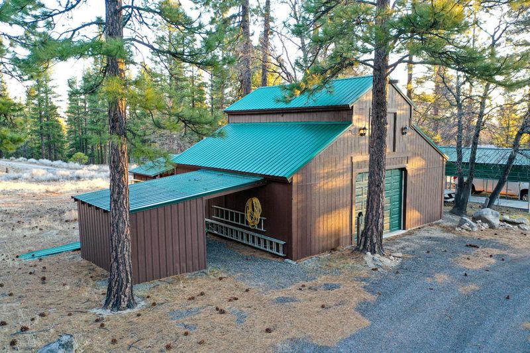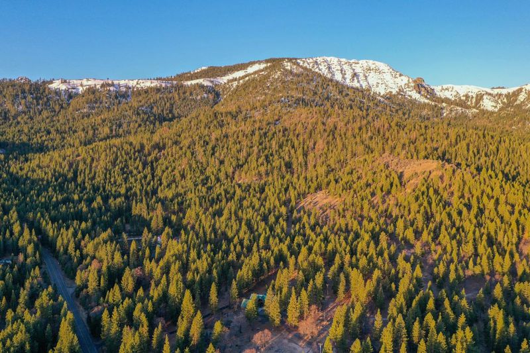
$695,000
3,825
SQ FT
$182
SQ/FT
461-255 Janesville Grade
@ Bovee Lane - Janesville
- 4 Bed
- 4 (2/2) Bath
- 4 Park
- 3,825 sqft
- JANESVILLE
-

Just a short two miles up Janesville Grade we are offering this 3825 sq ft custom Log Home on 11.57 acres with fantastic views from the high vaulted great room and multiple balconies at the second floor office and bedrooms. Enjoy your morning coffee watching the deer, wild turkeys and the occasional red fox from one of the several elevated decks or even your hot tub off the luxurious main bedroom suite. Extra large kitchen features upgraded appliances and easy access to the expansive decks. Listed square footage includes the daylight basement with its wine cellar, pool table room, game room and a sheltered area perfect for an outdoor kitchen. The 24 x 24 garage includes a finished second floor for your hobbies or space to develop more living quarters. The third bedroom in the home is so large it has been renamed the "Bunkhouse" by the builders grandkids. This may be the Mountain Get Away you have been searching for especially when the holiday season comes and this becomes a winter wonderland! There is an ajacent 20 acres available with second access off Bovee Lane.
- Days on Market
- 227 days
- Current Status
- Active
- Original Price
- $775,000
- List Price
- $695,000
- On Market Date
- Mar 30, 2025
- Property Type
- Single Family Home
- Area
- Zip Code
- 96114
- MLS ID
- ML82000213
- APN
- 129-400-059-000
- Year Built
- 2000
- Stories in Building
- 3
- Possession
- COE
- Data Source
- MLSL
- Origin MLS System
- MLSListings, Inc.
Whispering Pines Christian School
Private 1-12
Students: NA Distance: 1.0mi
Janesville Elementary School
Public K-8 Elementary
Students: 367 Distance: 1.4mi
Lighthouse Academy
Private 1-12
Students: NA Distance: 2.2mi
Grace Christian School
Private K-12 Religious, Nonprofit
Students: NA Distance: 3.3mi
Lassen Rop School
Public 11-12
Students: NA Distance: 7.5mi
Lassen County Special Education School
Public K-12 Special Education
Students: 15 Distance: 7.5mi
- Bed
- 4
- Bath
- 4 (2/2)
- Double Sinks, Full on Ground Floor, Showers over Tubs - 2+, Stall Shower
- Parking
- 4
- Parking Area
- SQ FT
- 3,825
- SQ FT Source
- Unavailable
- Lot SQ FT
- 503,989.2
- Lot Acres
- 11.57 Acres
- Pool Info
- Other
- Kitchen
- Cooktop - Gas, Countertop - Granite, Oven - Gas, Oven Range - Gas, Refrigerator
- Cooling
- None
- Dining Room
- Dining Area, Dining Bar, Eat in Kitchen
- Disclosures
- Natural Hazard Disclosure
- Family Room
- Separate Family Room
- Flooring
- Carpet, Vinyl / Linoleum, Wood
- Foundation
- Concrete Perimeter and Slab
- Fire Place
- Family Room, Living Room, Wood Stove
- Heating
- Radiant Floors, Stove - Wood
- Laundry
- Dryer, In Utility Room, Washer
- Views
- Forest / Woods, Hills, Mountains
- Possession
- COE
- Architectural Style
- Log
- Fee
- Unavailable
MLS and other Information regarding properties for sale as shown in Theo have been obtained from various sources such as sellers, public records, agents and other third parties. This information may relate to the condition of the property, permitted or unpermitted uses, zoning, square footage, lot size/acreage or other matters affecting value or desirability. Unless otherwise indicated in writing, neither brokers, agents nor Theo have verified, or will verify, such information. If any such information is important to buyer in determining whether to buy, the price to pay or intended use of the property, buyer is urged to conduct their own investigation with qualified professionals, satisfy themselves with respect to that information, and to rely solely on the results of that investigation.
School data provided by GreatSchools. School service boundaries are intended to be used as reference only. To verify enrollment eligibility for a property, contact the school directly.
