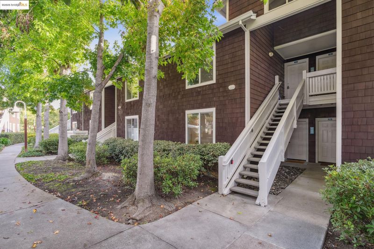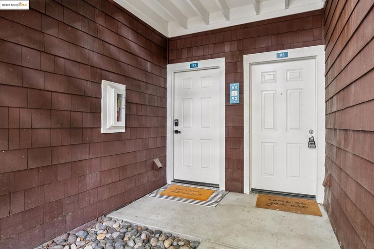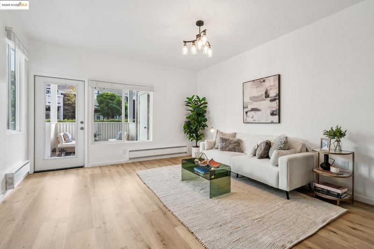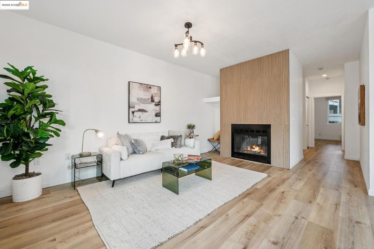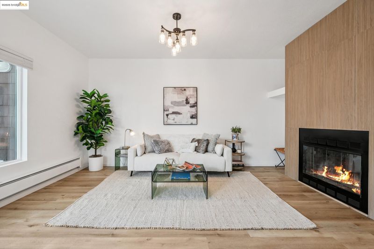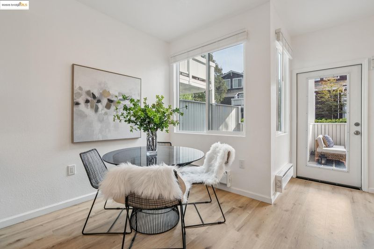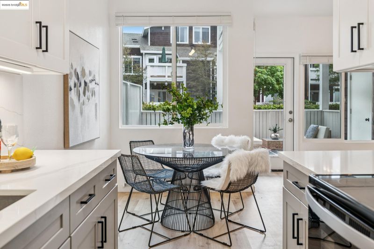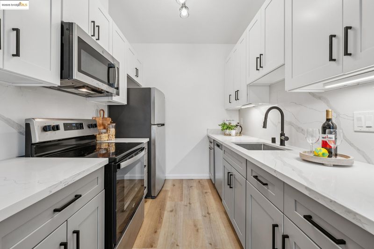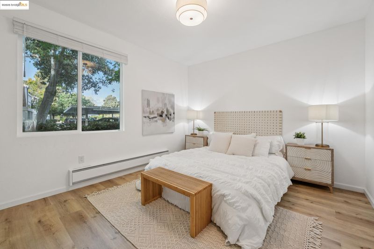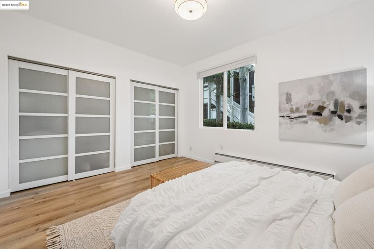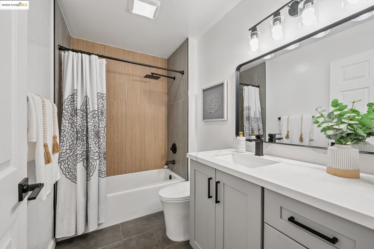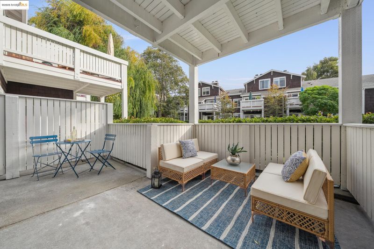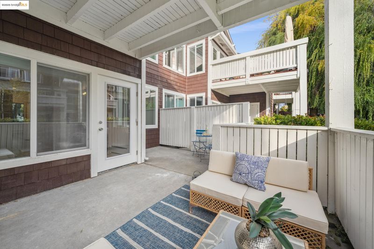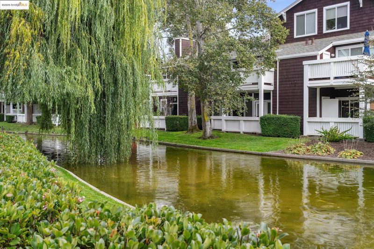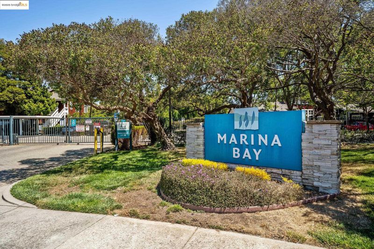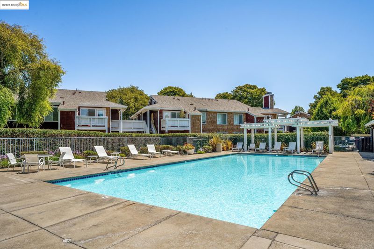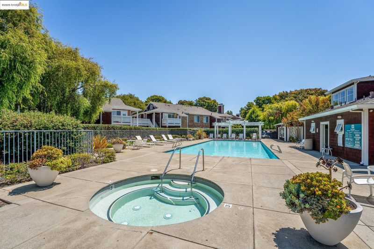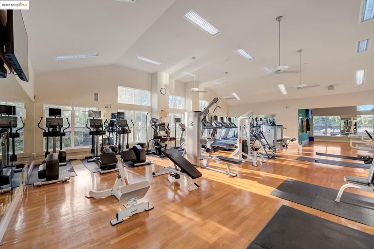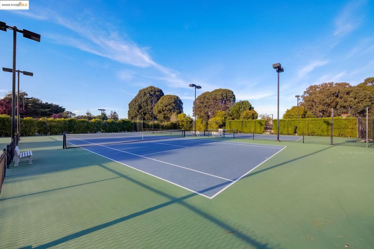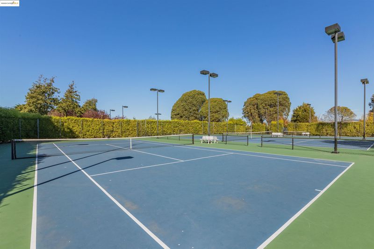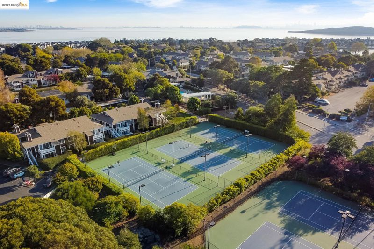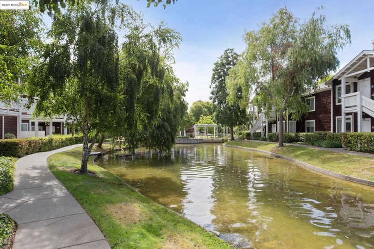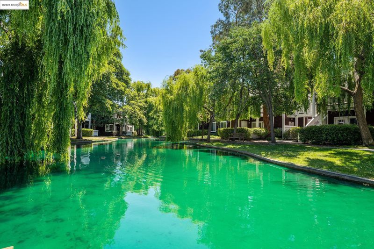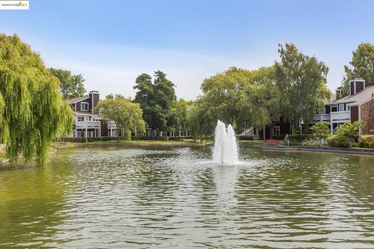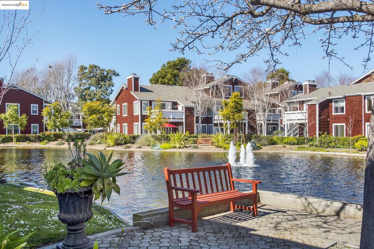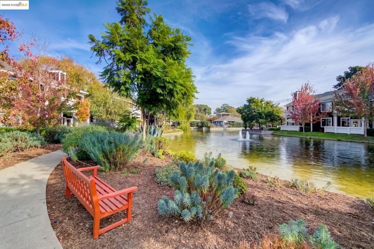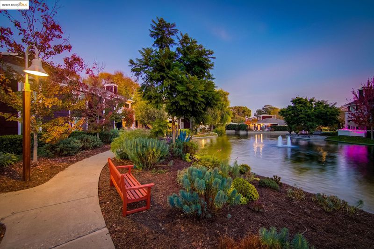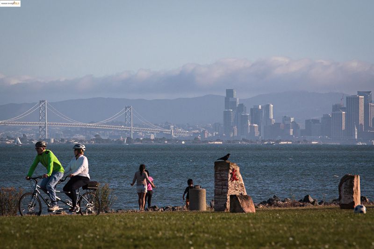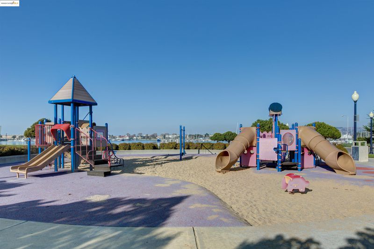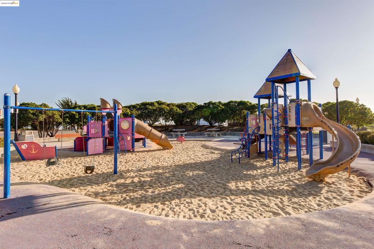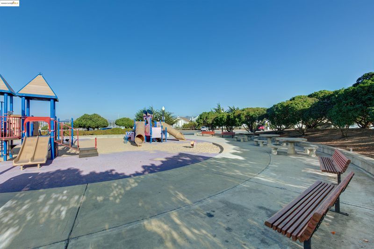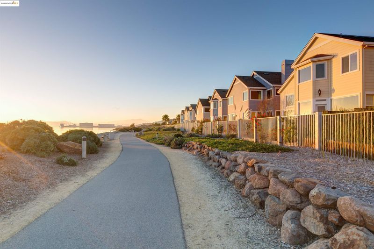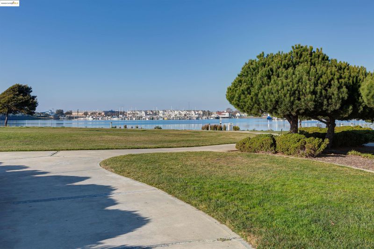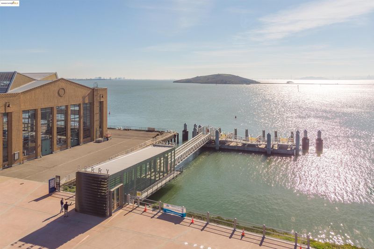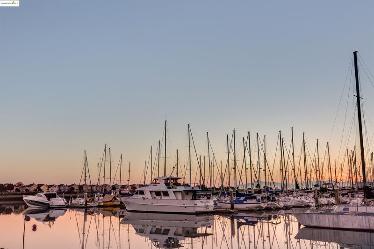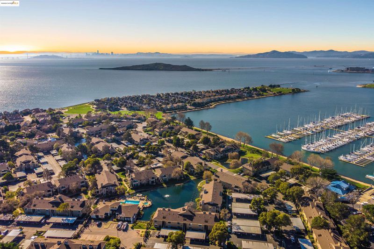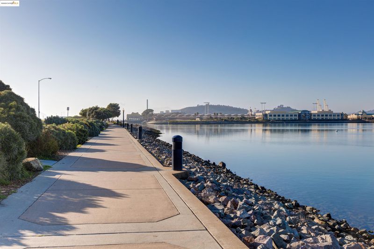
$420,000
771
SQ FT
$545
SQ/FT
93 Bayside Ct
@ Marina Bay - Marina Bay, Richmond
- 1 Bed
- 1 Bath
- 1 Park
- 771 sqft
- Richmond
-

Experience serene coastal living in this beautifully updated ground-level 1-bedroom, 1-bath condo in the desirable Marina Bay community, with beautiful water views. This move-in-ready home features a modern kitchen with marble countertops, stylish light fixtures, and a spacious open layout that fills with natural light. Enjoy a cozy fireplace with a custom wood-looking wall design and a bathroom enhanced with elegant wood-style finishes around the tub. Step outside to your private patio, where tranquil water views create the perfect setting for morning coffee or evening relaxation. The entire interior was completely remodeled, including luxury waterproof vinyl plank flooring extended throughout, a brand-new kitchen, a new electrical system, and plumbing systems, for added comfort and reliability. The gated community offers resort-style amenities, including two heated pools, spas, a fitness center, clubhouse, tennis and pickleball courts, EV charging stations, and lush landscaped paths along the Bay Trail. Conveniently located near the Richmond Ferry, BART, and major freeways, this home combines comfort, style, and accessibility. The perfect blend of coastal and city living.
- Current Status
- Active
- Original Price
- $420,000
- List Price
- $420,000
- On Market Date
- Oct 23, 2025
- Property Type
- Condominium
- D/N/S
- Marina Bay
- Zip Code
- 94804
- MLS ID
- 41115618
- APN
- 5606803400
- Year Built
- 1992
- Stories in Building
- 1
- Possession
- Close Of Escrow
- Data Source
- MAXEBRDI
- Origin MLS System
- Bridge AOR
John Henry High
Charter 9-12
Students: 320 Distance: 0.8mi
Richmond Charter Elementary-Benito Juarez
Charter K-5
Students: 421 Distance: 0.8mi
Richmond Charter Academy
Charter 6-8 Coed
Students: 269 Distance: 0.9mi
Caliber Beta Academy
Charter K-8
Students: 802 Distance: 0.9mi
Kennedy High School
Public 9-12 Secondary
Students: 851 Distance: 1.0mi
Stege Elementary School
Public K-6 Elementary
Students: 260 Distance: 1.1mi
- Bed
- 1
- Bath
- 1
- Parking
- 1
- Parking Spaces, Assigned, Space Per Unit - 1, Guest
- SQ FT
- 771
- SQ FT Source
- Public Records
- Lot SQ FT
- 2,124.0
- Lot Acres
- 0.05 Acres
- Pool Info
- Community
- Kitchen
- Dishwasher, Electric Range, Microwave, Dryer, Washer, Gas Water Heater, Counter - Solid Surface, Electric Range/Cooktop, Disposal
- Cooling
- None
- Disclosures
- Other - Call/See Agent
- Entry Level
- 1
- Flooring
- Tile, Vinyl
- Foundation
- Fire Place
- None
- Heating
- Baseboard, Electric
- Laundry
- Dryer, Laundry Closet, Washer, In Unit
- Main Level
- Other
- Possession
- Close Of Escrow
- Architectural Style
- Contemporary
- Construction Status
- Existing
- Location
- Rectangular Lot
- Roof
- Composition Shingles
- Water and Sewer
- Public
- Fee
- $681
MLS and other Information regarding properties for sale as shown in Theo have been obtained from various sources such as sellers, public records, agents and other third parties. This information may relate to the condition of the property, permitted or unpermitted uses, zoning, square footage, lot size/acreage or other matters affecting value or desirability. Unless otherwise indicated in writing, neither brokers, agents nor Theo have verified, or will verify, such information. If any such information is important to buyer in determining whether to buy, the price to pay or intended use of the property, buyer is urged to conduct their own investigation with qualified professionals, satisfy themselves with respect to that information, and to rely solely on the results of that investigation.
School data provided by GreatSchools. School service boundaries are intended to be used as reference only. To verify enrollment eligibility for a property, contact the school directly.
