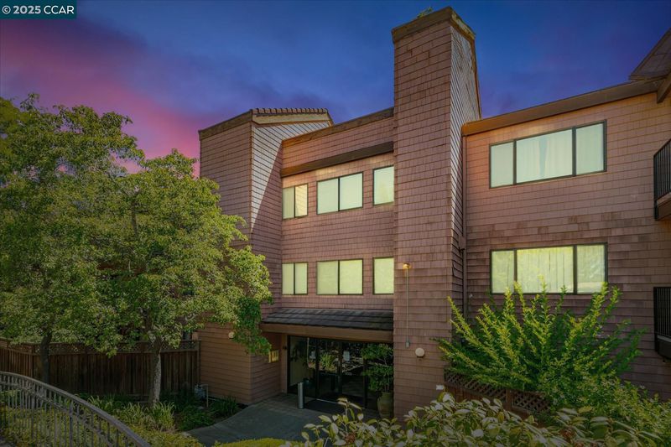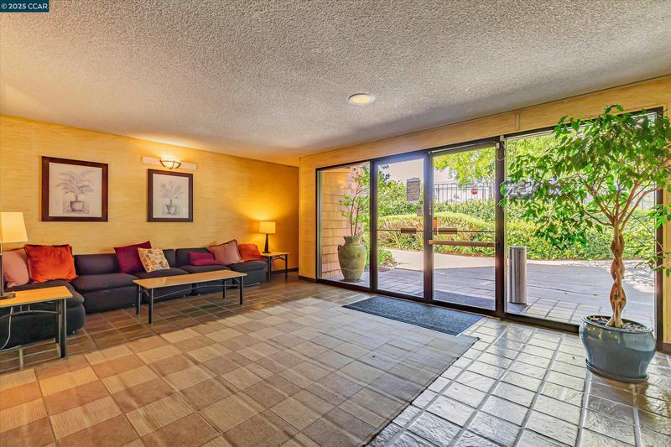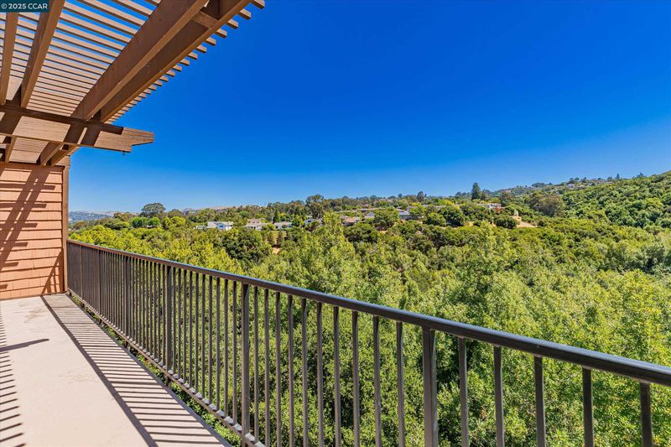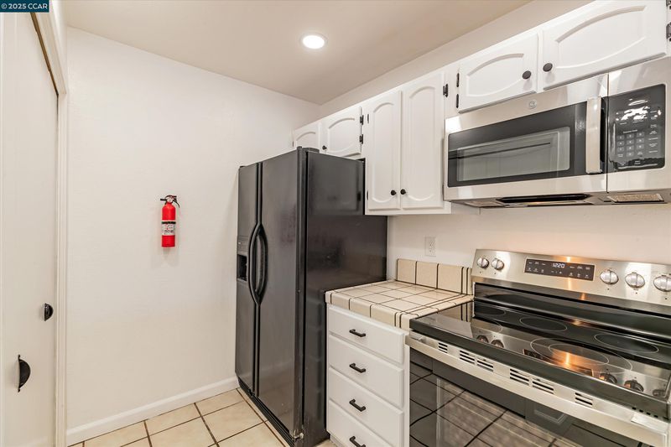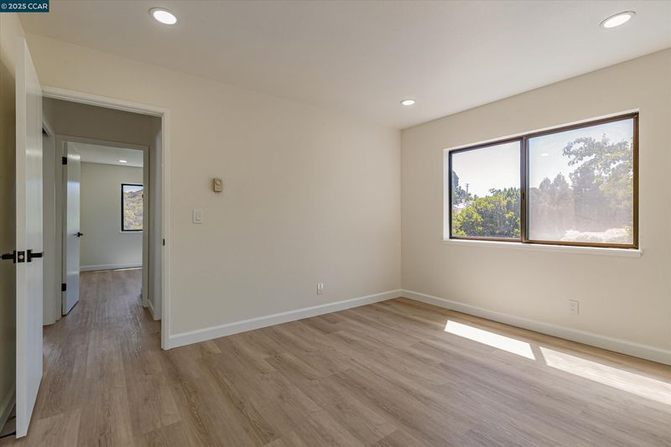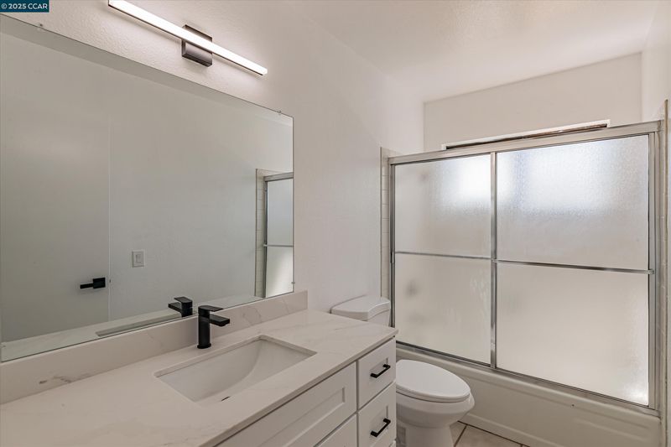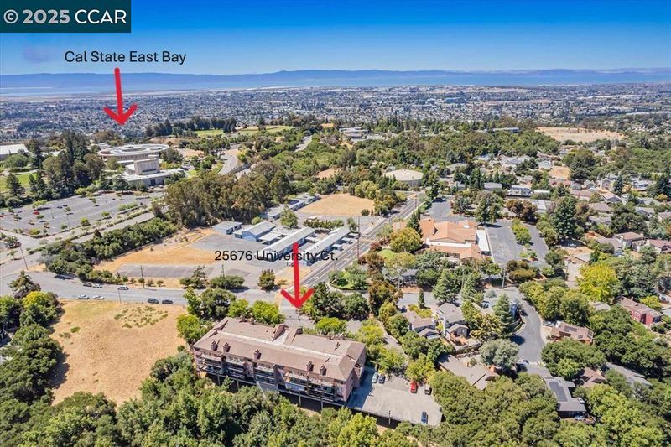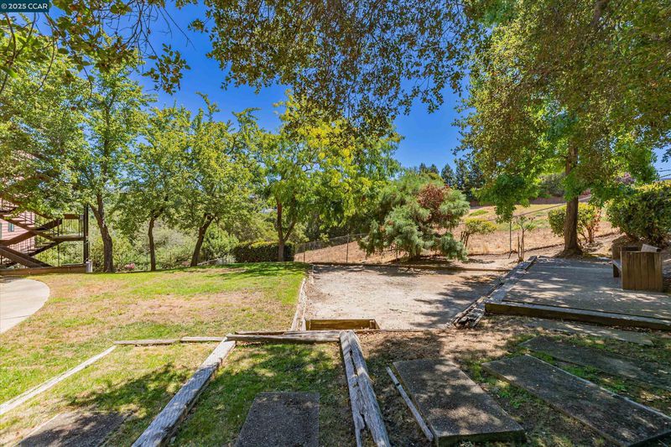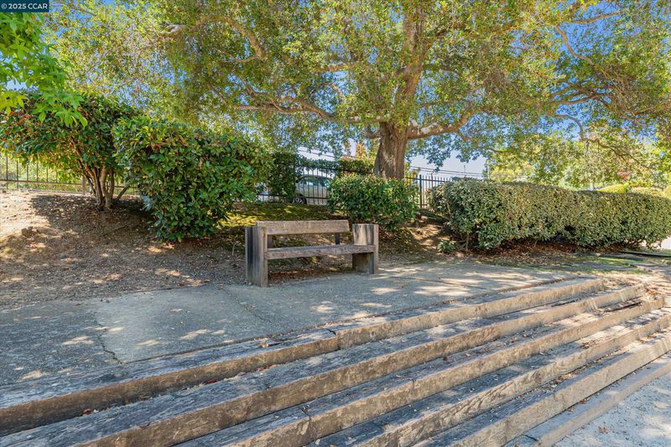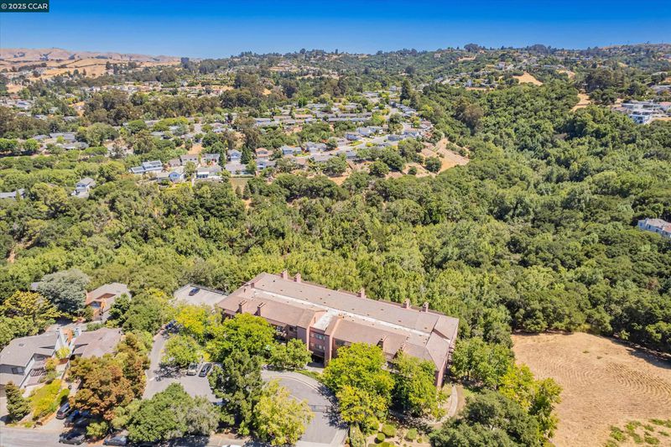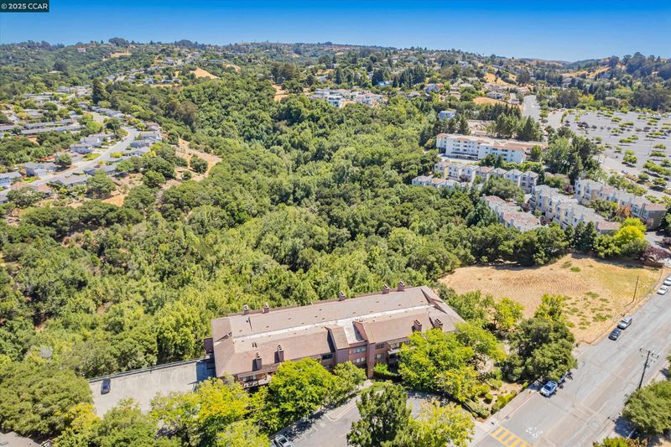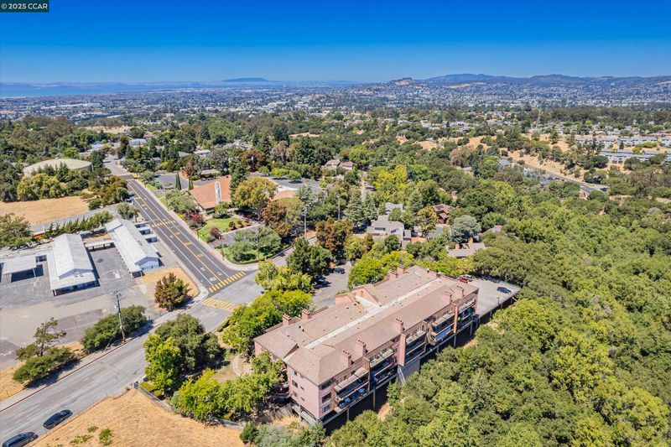
$599,000
1,375
SQ FT
$436
SQ/FT
25676 University Ct, #323
@ Highland - Hayward Hills, Hayward
- 3 Bed
- 2 Bath
- 1 Park
- 1,375 sqft
- Hayward
-

Views! Views! Stunning Penthouse end unit with views from every window, beautiful stone fireplace and balcony! This condo has been meticulously updated with updated bathrooms, new rubbed oil hardware on doors, ceilings scrapped and interior paint complete! LED can lights added throughout on dimmer switches, luxury vinyl plank, new baseboards. Kitchen cabinets professionally painted, new oven/cooktop, also includes refrigerator, new dishwasher, new wine fridge, new built in microwave! Primary suite with slider and large walk in closet! Bathrooms have new vanities with quartz counter tops, new mirrors, new toilets and custom accent lighting! In unit laundry with washer and dryer included. This is a rarely available special unit! Walk to CSUEB!
- Current Status
- Active
- Original Price
- $599,000
- List Price
- $599,000
- On Market Date
- Oct 23, 2025
- Property Type
- Condominium
- D/N/S
- Hayward Hills
- Zip Code
- 94542
- MLS ID
- 41115615
- APN
- 42539048
- Year Built
- 1981
- Stories in Building
- 1
- Possession
- Close Of Escrow
- Data Source
- MAXEBRDI
- Origin MLS System
- CONTRA COSTA
Liber Academy of Hayward
Private 1-12 Religious, Coed
Students: NA Distance: 0.0mi
Northstar School
Private K-7 Religious, Nonprofit
Students: NA Distance: 0.1mi
Highland
Public K-12
Students: 23 Distance: 0.1mi
East Avenue Elementary School
Public K-6 Elementary, Yr Round
Students: 568 Distance: 0.6mi
Victory Academy
Private 7, 9-11 Secondary, Coed
Students: NA Distance: 0.8mi
Golden Oak Montessori of Hayward School
Charter 1-8
Students: 249 Distance: 1.0mi
- Bed
- 3
- Bath
- 2
- Parking
- 1
- Secured, Space Per Unit - 2, Below Building Parking
- SQ FT
- 1,375
- SQ FT Source
- Public Records
- Pool Info
- None
- Kitchen
- Dishwasher, Electric Range, Microwave, Refrigerator, Dryer, Washer, 220 Volt Outlet, Breakfast Bar, Tile Counters, Electric Range/Cooktop, Disposal, Other
- Cooling
- Ceiling Fan(s)
- Disclosures
- None
- Entry Level
- 3
- Exterior Details
- No Yard
- Flooring
- Vinyl
- Foundation
- Fire Place
- Living Room, Stone, Wood Burning
- Heating
- Fireplace(s)
- Laundry
- 220 Volt Outlet, Dryer, Laundry Closet, Washer, In Unit
- Main Level
- 3 Bedrooms, 2 Baths
- Views
- Canyon, Hills, Pasture
- Possession
- Close Of Escrow
- Architectural Style
- Brown Shingle
- Non-Master Bathroom Includes
- Shower Over Tub
- Construction Status
- Existing
- Additional Miscellaneous Features
- No Yard
- Location
- Zero Lot Line
- Roof
- Unknown
- Water and Sewer
- Public
- Fee
- $717
MLS and other Information regarding properties for sale as shown in Theo have been obtained from various sources such as sellers, public records, agents and other third parties. This information may relate to the condition of the property, permitted or unpermitted uses, zoning, square footage, lot size/acreage or other matters affecting value or desirability. Unless otherwise indicated in writing, neither brokers, agents nor Theo have verified, or will verify, such information. If any such information is important to buyer in determining whether to buy, the price to pay or intended use of the property, buyer is urged to conduct their own investigation with qualified professionals, satisfy themselves with respect to that information, and to rely solely on the results of that investigation.
School data provided by GreatSchools. School service boundaries are intended to be used as reference only. To verify enrollment eligibility for a property, contact the school directly.
