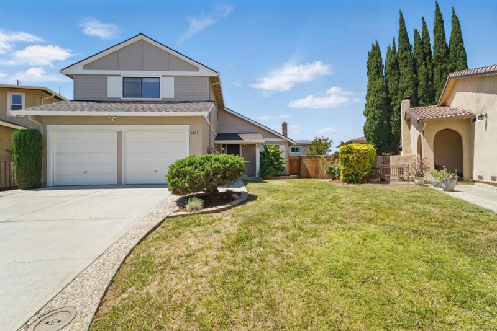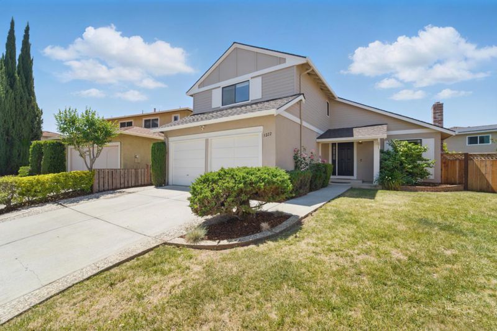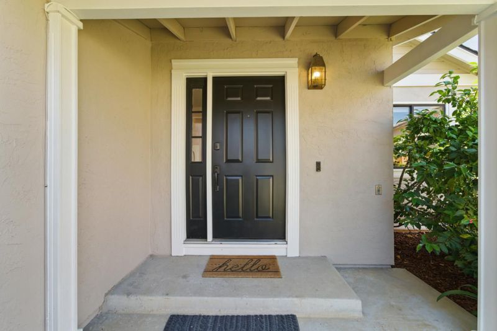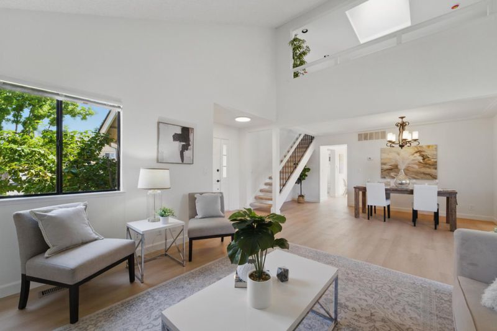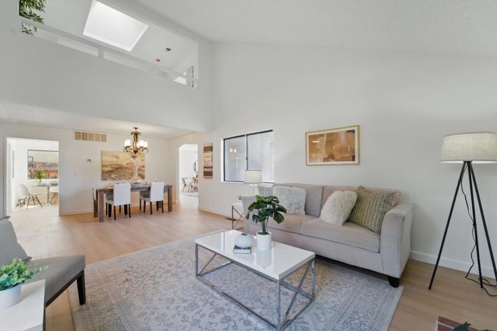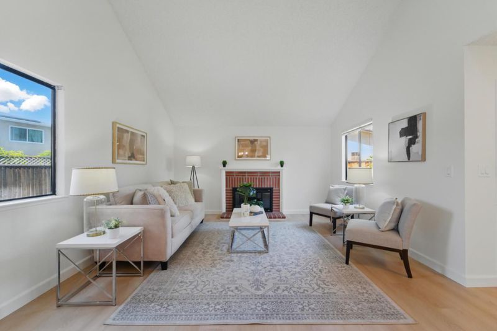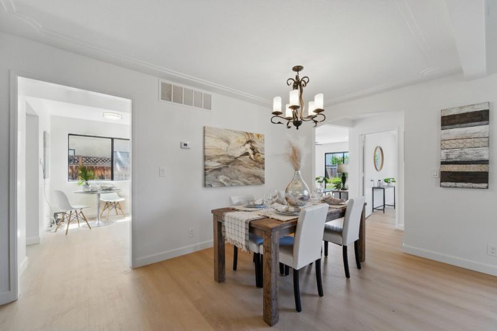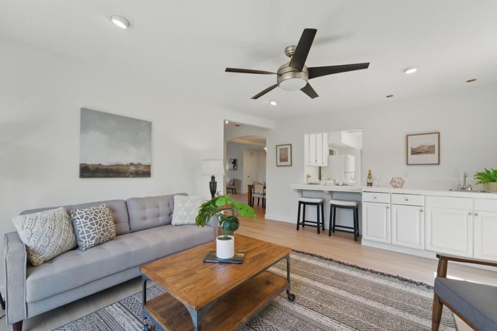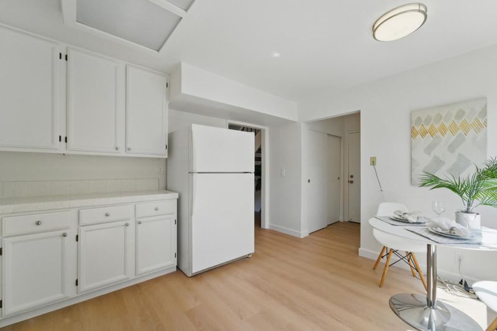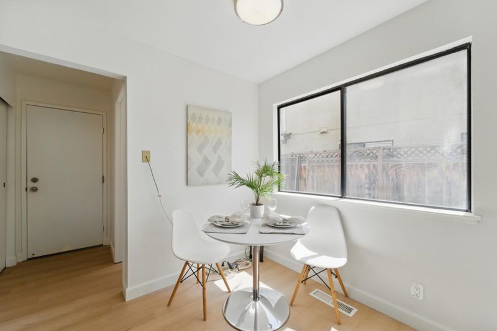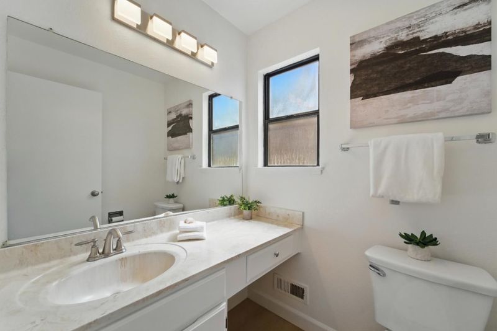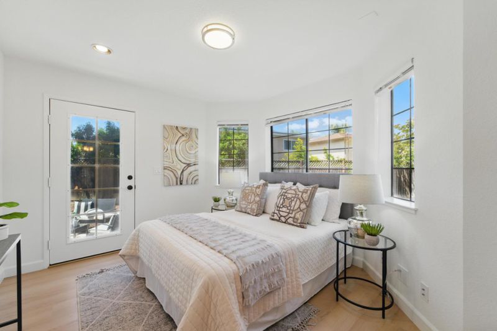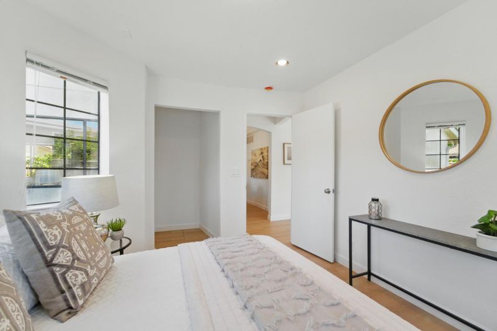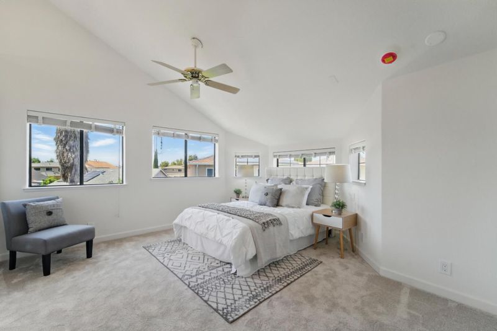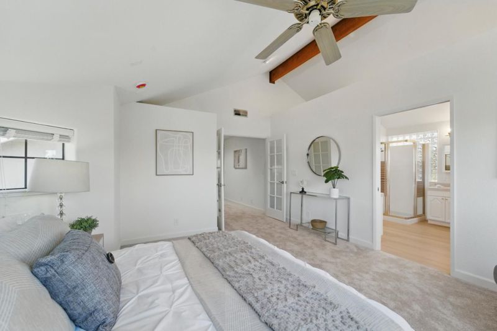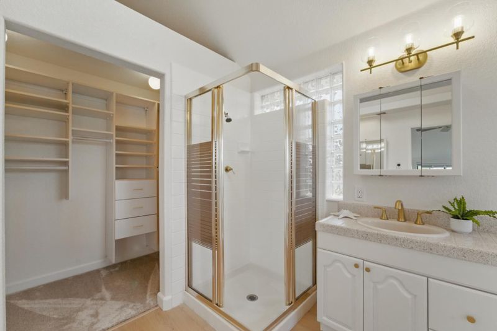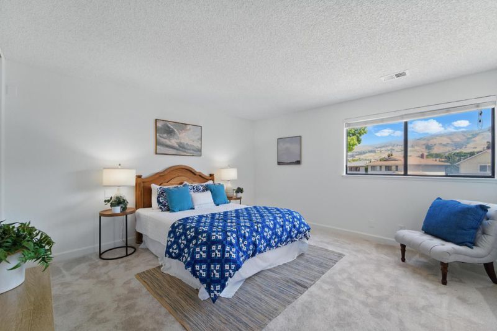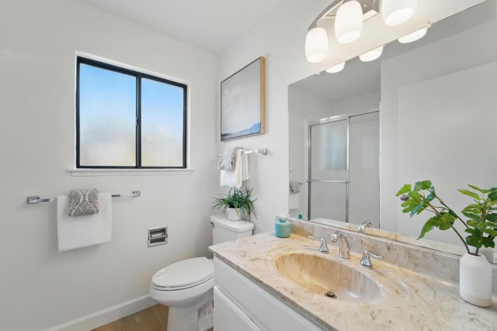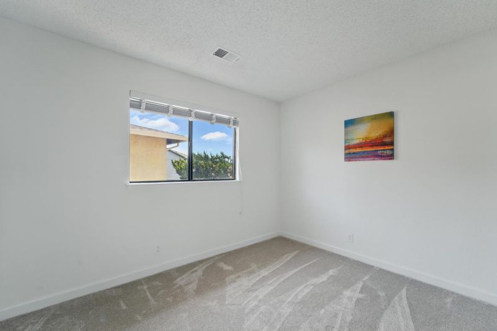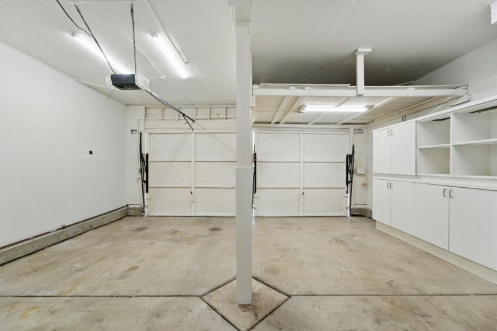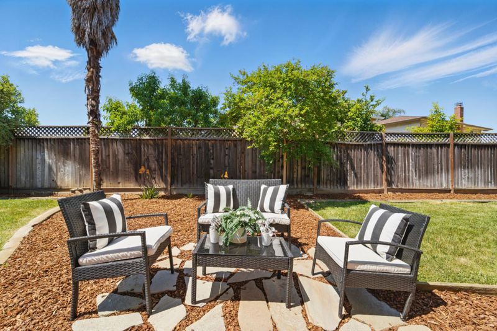
$1,650,000
1,993
SQ FT
$828
SQ/FT
3222 Scotch Heather Court
@ Apperson Ridge Dr. - 3 - Evergreen, San Jose
- 4 Bed
- 4 (3/1) Bath
- 2 Park
- 1,993 sqft
- SAN JOSE
-

Welcome to this beautifully updated 4-bedroom, 3.5-bath home tucked away on a quiet cul-de-sac in the highly sought-after Evergreen neighborhood. Freshly painted inside and out, this home also has brand-new flooring throughout including luxury vinyl plank on the entire first floor and in all bathrooms, and plush new carpet in the upstairs bedrooms and loft area. The flexible main level offers a versatile bedroom or ideal home office, a convenient half bathroom (powder room), a bright and airy living/dining room with a cozy brick fireplace, and a generously sized family room with a wet bar. Slider doors in the family room open to an expansive backyard that is perfect for outdoor entertaining, gardening, or relaxation. Upstairs, you'll find three bedrooms, including two spacious primary suites with ensuite bathrooms, plus a third full bath for added convenience. Additional highlights include a north/northeast facing front door with a beautiful view of the hills, owned solar panels, proximity to top-rated schools, and easy access to nearby parks and green space.
- Days on Market
- 4 days
- Current Status
- Active
- Original Price
- $1,650,000
- List Price
- $1,650,000
- On Market Date
- May 9, 2025
- Property Type
- Single Family Home
- Area
- 3 - Evergreen
- Zip Code
- 95148
- MLS ID
- ML82006252
- APN
- 659-41-089
- Year Built
- 1985
- Stories in Building
- 2
- Possession
- Unavailable
- Data Source
- MLSL
- Origin MLS System
- MLSListings, Inc.
Millbrook Elementary School
Public K-6 Elementary
Students: 618 Distance: 0.3mi
Quimby Oak Middle School
Public 7-8 Middle
Students: 980 Distance: 0.5mi
Evergreen Valley High School
Public 9-12 Secondary, Coed
Students: 2961 Distance: 0.6mi
Evergreen Elementary School
Public K-6 Elementary
Students: 738 Distance: 0.6mi
Evergreen Montessori School
Private n/a Montessori, Elementary, Coed
Students: 110 Distance: 0.6mi
Norwood Creek Elementary School
Public K-6 Elementary
Students: 625 Distance: 0.8mi
- Bed
- 4
- Bath
- 4 (3/1)
- Half on Ground Floor, Primary - Stall Shower(s), Primary - Tub with Jets, Shower and Tub, Stall Shower
- Parking
- 2
- Attached Garage
- SQ FT
- 1,993
- SQ FT Source
- Unavailable
- Lot SQ FT
- 6,800.0
- Lot Acres
- 0.156107 Acres
- Kitchen
- Countertop - Tile, Dishwasher, Oven Range - Electric, Refrigerator
- Cooling
- Central AC
- Dining Room
- Dining Area in Living Room
- Disclosures
- Natural Hazard Disclosure
- Family Room
- Separate Family Room
- Flooring
- Carpet, Vinyl / Linoleum
- Foundation
- Crawl Space
- Fire Place
- Wood Burning
- Heating
- Central Forced Air - Gas
- Laundry
- In Garage
- Fee
- Unavailable
MLS and other Information regarding properties for sale as shown in Theo have been obtained from various sources such as sellers, public records, agents and other third parties. This information may relate to the condition of the property, permitted or unpermitted uses, zoning, square footage, lot size/acreage or other matters affecting value or desirability. Unless otherwise indicated in writing, neither brokers, agents nor Theo have verified, or will verify, such information. If any such information is important to buyer in determining whether to buy, the price to pay or intended use of the property, buyer is urged to conduct their own investigation with qualified professionals, satisfy themselves with respect to that information, and to rely solely on the results of that investigation.
School data provided by GreatSchools. School service boundaries are intended to be used as reference only. To verify enrollment eligibility for a property, contact the school directly.
