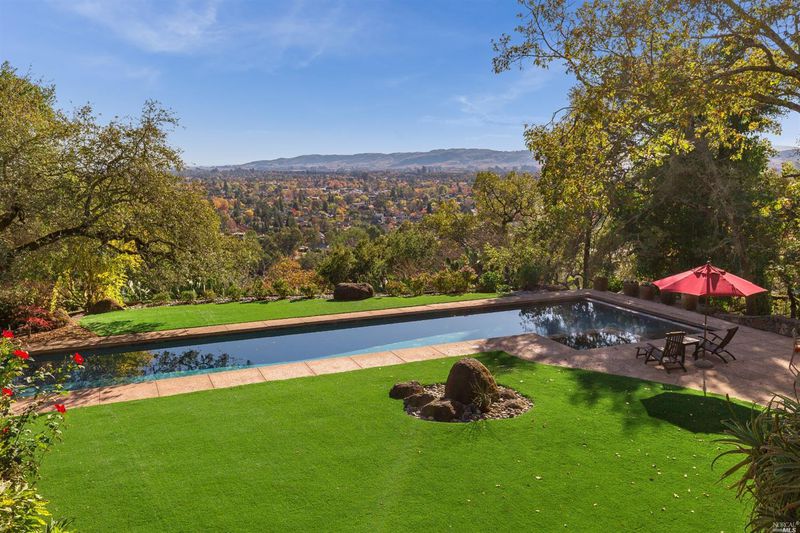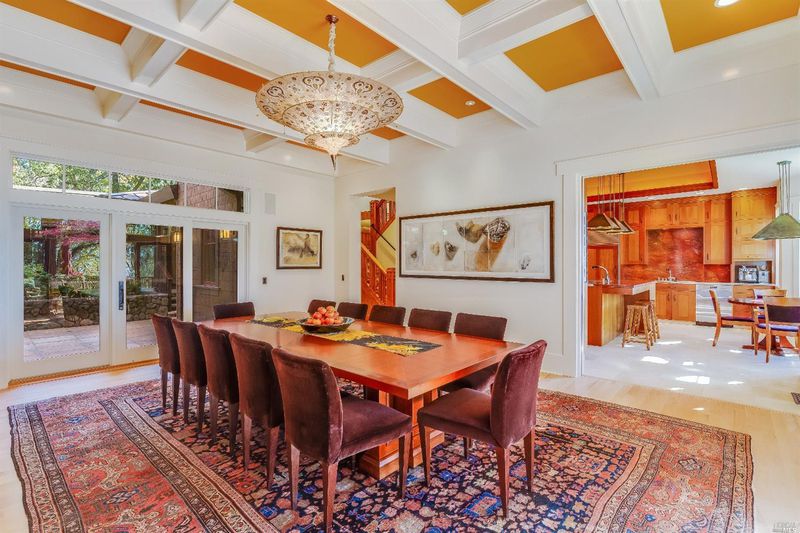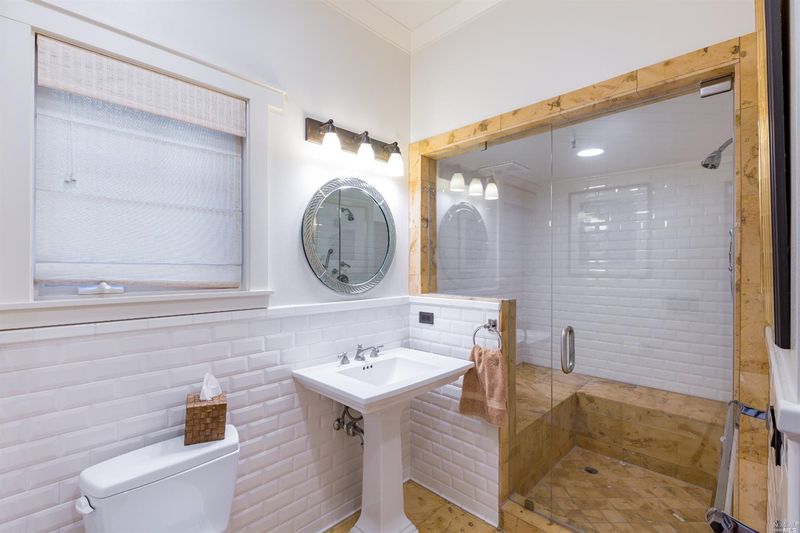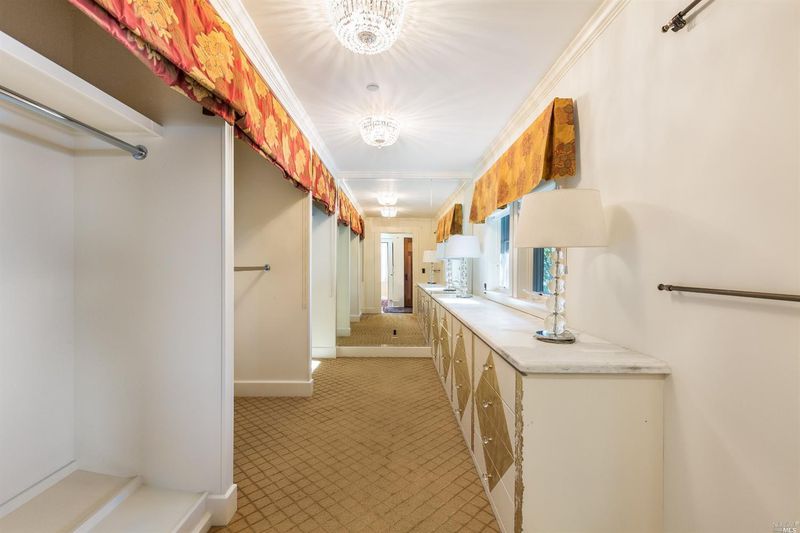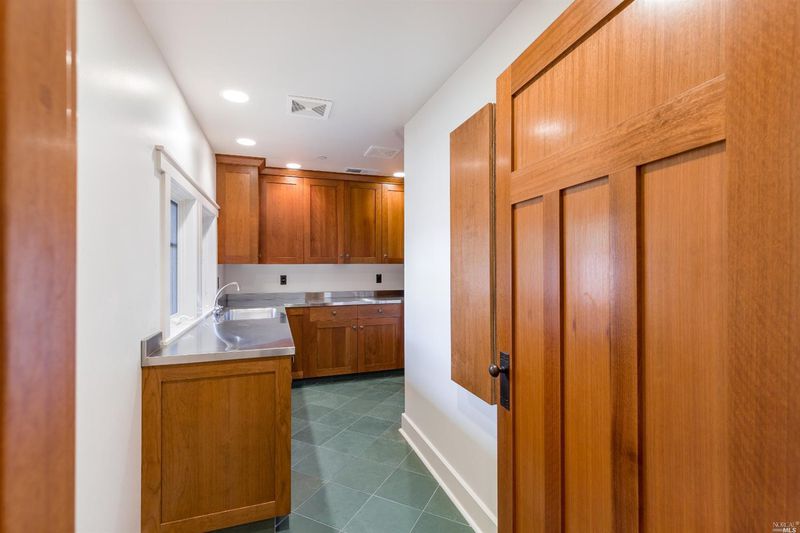 Sold 5.6% Under Asking
Sold 5.6% Under Asking
$4,450,000
4,550
SQ FT
$978
SQ/FT
554 Michael
@ Ernest - Sonoma
- 5 Bed
- 5 (4/1) Bath
- 0 Park
- 4,550 sqft
- Sonoma
-

Set on .83+/- acre parcel with expansive southerly views of downtown Sonoma and beyond, this extraordinarily well-built American Craftsman home is a rare find. Designed by Adrian Martinez, built in 2001; 4550+/-sf with high ceilings, radiant heat floors, exquisite woodwork, gorgeous built-ins and cabinetry. Main floor features formal living and dining rooms, a spacious bedroom with bathroom including steam shower, large chef's kitchen with top-end appliances, breakfast nook, butler's pantry and a mud room entrance. Four upstairs bedrooms, two with ensuite bathrooms, are situated around a gathering living/study area. Generous decking accessed from most rooms overlook tranquil landscaped grounds with 75 ft. heated pool, spa, patio, gardens, tree house and separate guest unit. Entrance features circular driveway with electric-car ready carport, adjoining exercise/work/studio room and ample storage. Metal roof, solar roof panels, Tesla wall battery. Centrally located close to Sonoma Plaza.
- Days on Market
- 100 days
- Current Status
- Sold
- Sold Price
- $4,450,000
- Under List Price
- 5.6%
- Original Price
- $4,700,000
- List Price
- $4,700,000
- On Market Date
- Nov 25, 2020
- Contingent Date
- Jan 28, 2021
- Contract Date
- Mar 5, 2021
- Close Date
- Mar 15, 2021
- Property Type
- 2 Houses on Lot
- Area
- Sonoma
- Zip Code
- 95476
- MLS ID
- 22028270
- APN
- 127-382-001
- Year Built
- 2001
- Stories in Building
- Unavailable
- Possession
- Close Of Escrow
- COE
- Mar 15, 2021
- Data Source
- BAREIS
- Origin MLS System
El Verano Elementary School
Public K-5 Elementary
Students: 372 Distance: 0.9mi
Soloquest School & Learning Center
Private 10-12 Alternative, Secondary, Coed
Students: 9 Distance: 1.0mi
St. Francis Solano
Private K-8 Elementary, Religious, Nonprofit
Students: 177 Distance: 1.0mi
Flowery Elementary School
Public K-5 Elementary
Students: 339 Distance: 1.1mi
New Song School
Private 1-12 Combined Elementary And Secondary, Religious, Coed
Students: 22 Distance: 1.1mi
Sassarini Elementary School
Public K-5 Elementary
Students: 328 Distance: 1.2mi
- Bed
- 5
- Bath
- 5 (4/1)
- Parking
- 0
- Covered, Detached
- SQ FT
- 4,550
- SQ FT Source
- Owner
- Lot SQ FT
- 35,719.0
- Lot Acres
- 0.82 Acres
- Pool Info
- Built-In, Gas Heat, Gunite Construction, Pool Cover, Pool Sweep, Pool/Spa Combo, Solar Heat
- Kitchen
- Breakfast Area, Island, Metal/Steel Counter, Slab Counter,
- Cooling
- Central, MultiZone
- Dining Room
- Formal Room
- Living Room
- Cathedral/Vaulted
- Flooring
- Carpet, Marble, Slate, Tile, Wood
- Foundation
- Concrete Perimeter
- Fire Place
- Living Room, Wood Burning
- Heating
- Central, Fireplace(s), MultiZone, Radiant, Wood Stove
- Laundry
- Dryer Included, Electric, Inside Room, Sink, Washer Included
- Upper Level
- Bedroom(s), Master Bedroom,
- Main Level
- Bedroom(s), Dining Room, Kitchen, Living Room, Street Entrance,
- Views
- Bay, City, City Lights, Garden/Greenbelt, Hills, Pasture, Ridge, Vineyard, Woods
- Possession
- Close Of Escrow
- Basement
- Partial
- Architectural Style
- Craftsman
- Fee
- $No
MLS and other Information regarding properties for sale as shown in Theo have been obtained from various sources such as sellers, public records, agents and other third parties. This information may relate to the condition of the property, permitted or unpermitted uses, zoning, square footage, lot size/acreage or other matters affecting value or desirability. Unless otherwise indicated in writing, neither brokers, agents nor Theo have verified, or will verify, such information. If any such information is important to buyer in determining whether to buy, the price to pay or intended use of the property, buyer is urged to conduct their own investigation with qualified professionals, satisfy themselves with respect to that information, and to rely solely on the results of that investigation.
School data provided by GreatSchools. School service boundaries are intended to be used as reference only. To verify enrollment eligibility for a property, contact the school directly.
