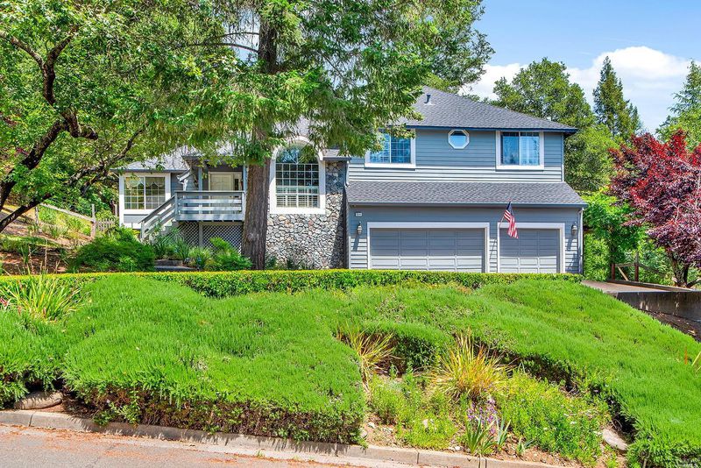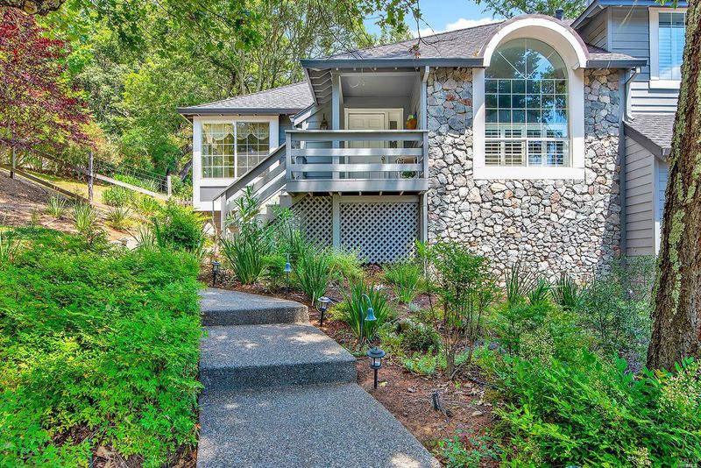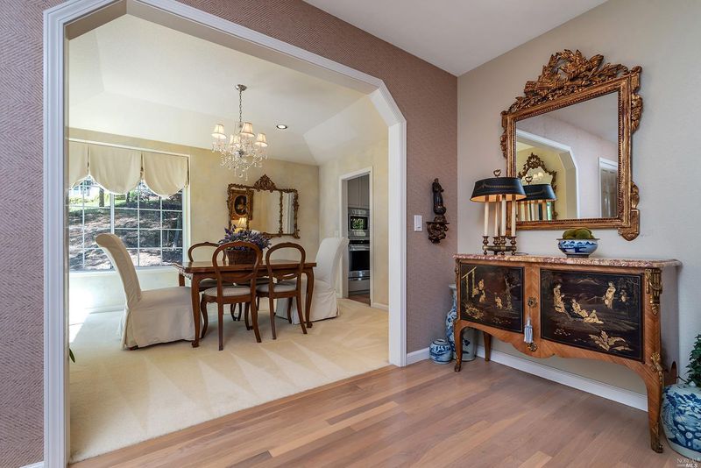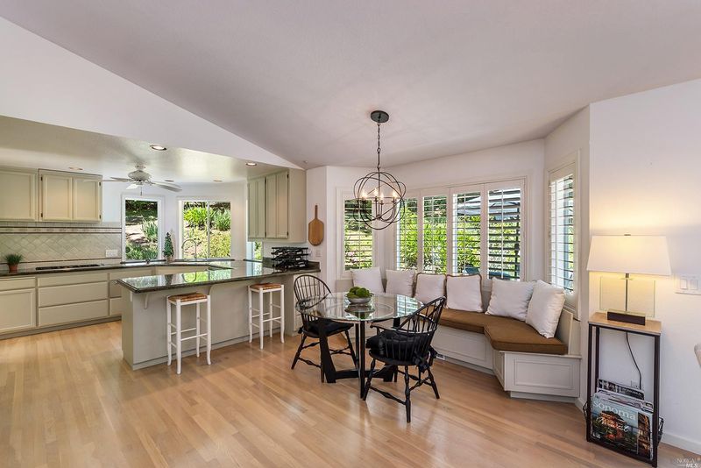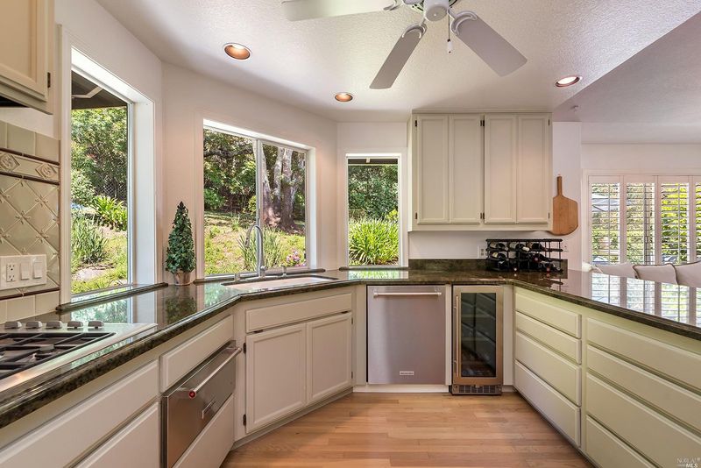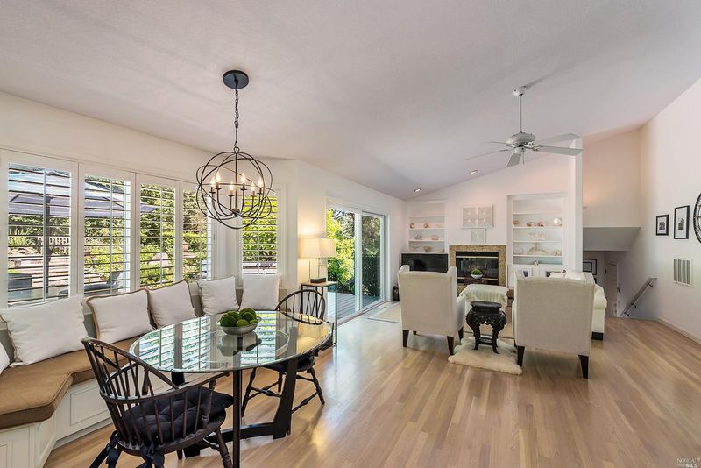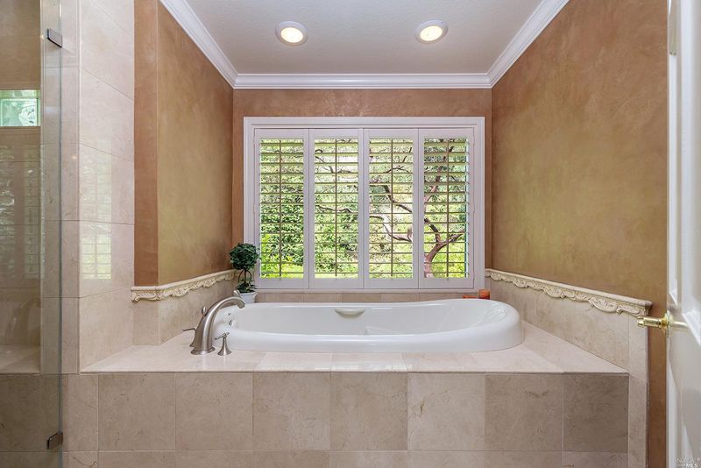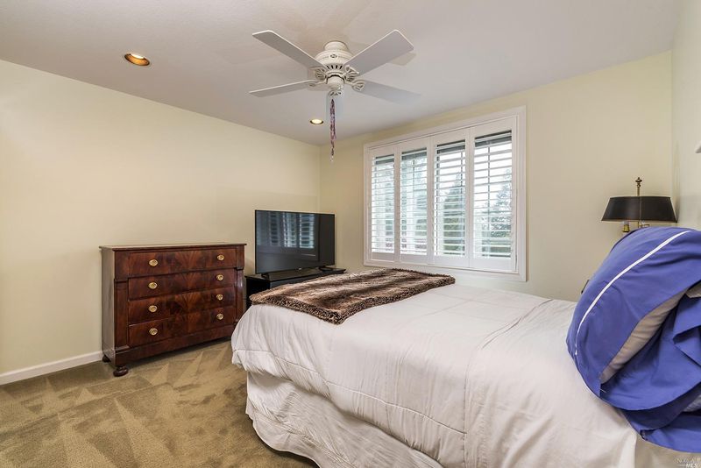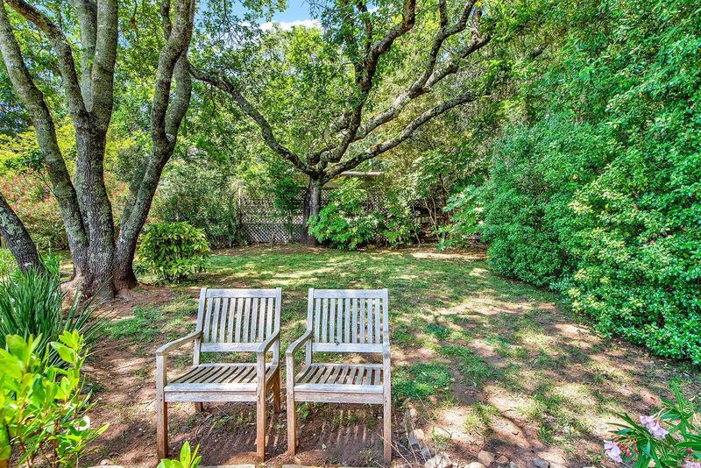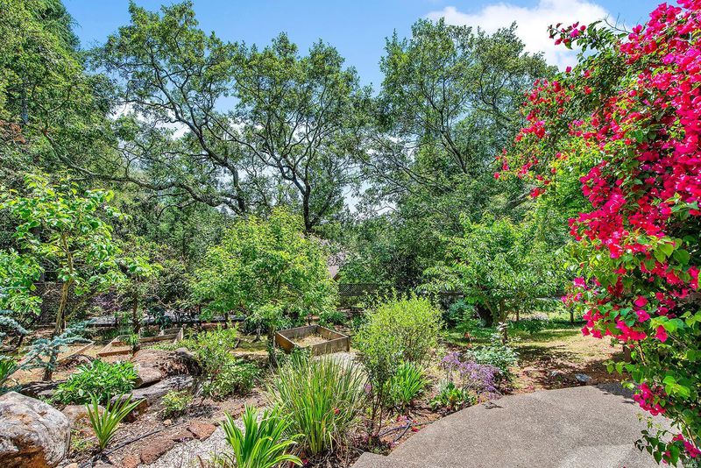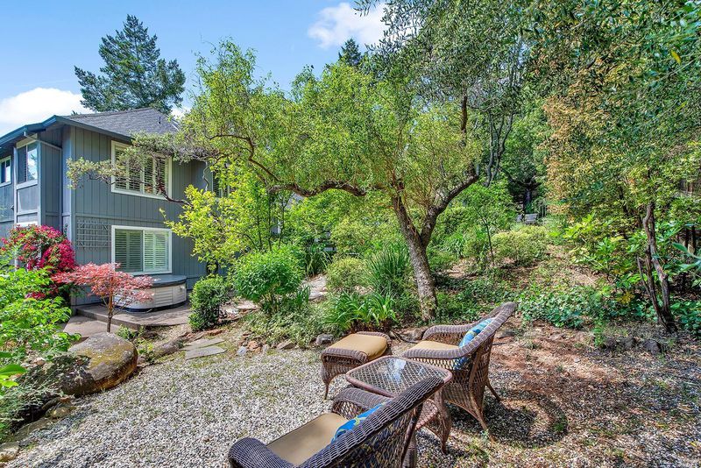 Sold At Asking
Sold At Asking
$1,050,000
2,726
SQ FT
$385
SQ/FT
3310 Jeremy Court
@ Chanate Rd - Santa Rosa-Northeast, Santa Rosa
- 4 Bed
- 3 Bath
- 0 Park
- 2,726 sqft
- Santa Rosa
-

If privacy, peace, and quiet are at the top of your list, than this majestic custom Gallagher home checks off all those boxes. Situated at the end of a hidden cul-de-sac, come and experience the gorgeous park-like setting in both the front and back yards. Enjoy eating out on the custom-built deck among manicured trees and mature landscaping. Have Happy Hour over in the designated area as you watch flowers bloom and listen to the singing birds, or just take a stroll among fruit trees. Have a green thumb? You can get it working down at the raised veggie garden beds. Updates include newer roof with new gutters & leaf guards, plantation shutters, and new kitchen appliances including a wine fridge. The lower level bedroom is set up as a home office so you can work right from home while taking in garden views or use it as a home gym. If you need storage, the 3 car garage is all you will need complete with a workbench and storage cabinets. See what country in the city life is all about.
- Days on Market
- 39 days
- Current Status
- Sold
- Sold Price
- $1,050,000
- Sold At List Price
- -
- Original Price
- $1,050,000
- List Price
- $1,050,000
- On Market Date
- Jun 3, 2020
- Contingent Date
- Jun 29, 2020
- Contract Date
- Jul 12, 2020
- Close Date
- Jul 29, 2020
- Property Type
- Single Family Residence
- Area
- Santa Rosa-Northeast
- Zip Code
- 95404
- MLS ID
- 22011417
- APN
- 173-260-017-000
- Year Built
- 1988
- Stories in Building
- Unavailable
- Possession
- Close Escrow
- COE
- Jul 29, 2020
- Data Source
- BAREIS
- Origin MLS System
Hidden Valley Elementary Satellite School
Public K-6 Elementary
Students: 536 Distance: 0.4mi
Brush Creek Montessori School
Private K-8 Montessori, Elementary, Coed
Students: 51 Distance: 0.9mi
Rincon School
Private 7-12 Special Education Program, Boarding And Day, Nonprofit
Students: NA Distance: 1.0mi
Madrone Elementary School
Public K-6 Elementary
Students: 419 Distance: 1.1mi
Rincon Valley Christian School
Private PK-12 Combined Elementary And Secondary, Religious, Coed
Students: 482 Distance: 1.2mi
Rincon Valley Middle School
Public 7-8 Middle
Students: 899 Distance: 1.4mi
- Bed
- 4
- Bath
- 3
- Remodeled, Shower and Tub, Shower Over Tub, Skylight(s), Stall Shower, Tile, Tub Only
- Parking
- 0
- 3 Car, Garage, Attached, Auto Door, Interior Access, 3 Spaces
- SQ FT
- 2,726
- SQ FT Source
- Not Verified
- Lot SQ FT
- 21,780.0
- Lot Acres
- 0.5 Acres
- Kitchen
- Breakfast Area, Built-in Oven, Cntr Stone Slab, Cooktop Stove, Dishwasher Incl., Microwave Incl., Refrigerator Incl.
- Cooling
- Ceiling Fan(s), Central Heat, Fireplace(s), Gas, No Air Conditioning, Whole House Fan
- Dining Room
- Formal
- Disclosures
- nformation has not been verified, is not guaranteed, and is subject to change. Copyright © 2020 Bay Area Real Estate Information Services
- Exterior Details
- Wood Siding
- Family Room
- Cathedral Ceiling, Fireplace(s)
- Living Room
- Cathedral Ceiling, Fireplace(s)
- Flooring
- Hardwood, Marble, Part Carpet
- Foundation
- Concrete Perimeter
- Fire Place
- 2 Fireplaces, Family Room, Gas Starter, Living Room
- Heating
- Ceiling Fan(s), Central Heat, Fireplace(s), Gas, No Air Conditioning, Whole House Fan
- Laundry
- Dryer Incl., In Laundry Room, Washer Incl
- Upper Level
- Bath(s), Bedroom(s), Master Suite(s), Other
- Main Level
- Dining Room, Family Room, Living Room, Street Entrance, Kitchen
- Views
- Forest/Woods, Hills
- Possession
- Close Escrow
- Architectural Style
- Traditional
- Fee
- $0
MLS and other Information regarding properties for sale as shown in Theo have been obtained from various sources such as sellers, public records, agents and other third parties. This information may relate to the condition of the property, permitted or unpermitted uses, zoning, square footage, lot size/acreage or other matters affecting value or desirability. Unless otherwise indicated in writing, neither brokers, agents nor Theo have verified, or will verify, such information. If any such information is important to buyer in determining whether to buy, the price to pay or intended use of the property, buyer is urged to conduct their own investigation with qualified professionals, satisfy themselves with respect to that information, and to rely solely on the results of that investigation.
School data provided by GreatSchools. School service boundaries are intended to be used as reference only. To verify enrollment eligibility for a property, contact the school directly.
