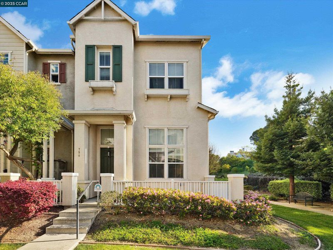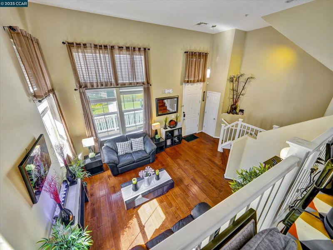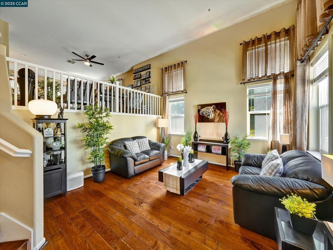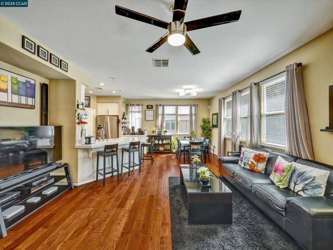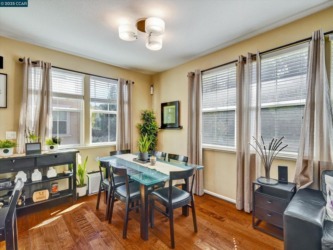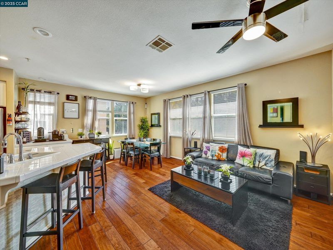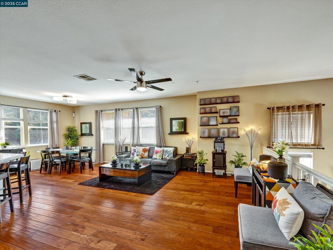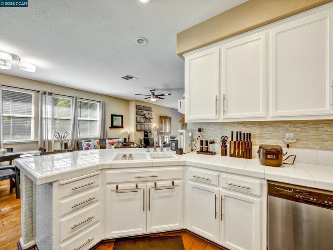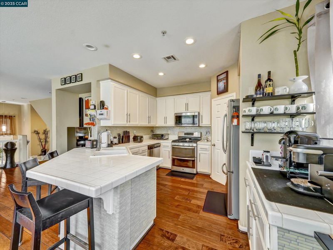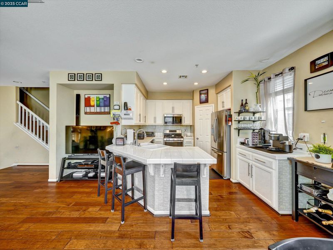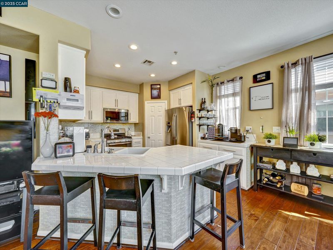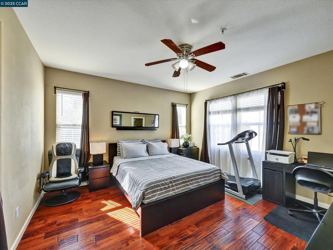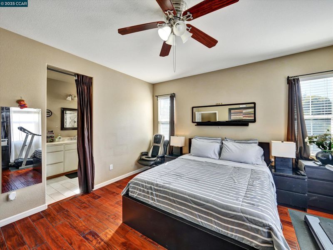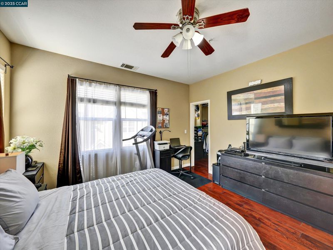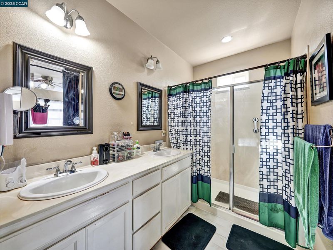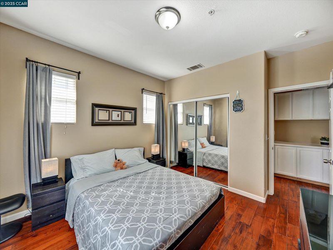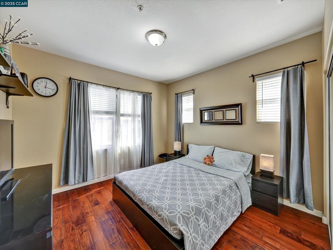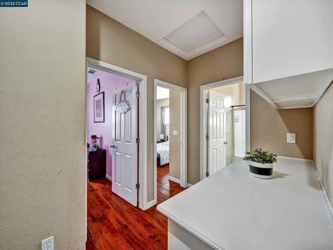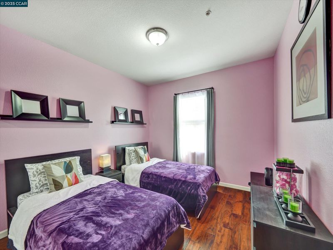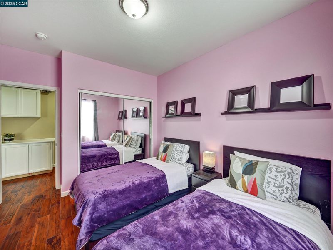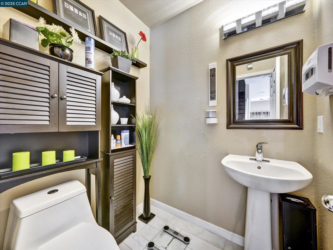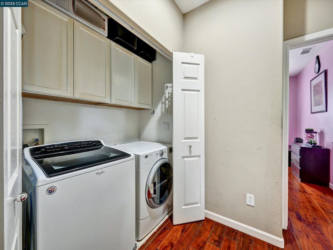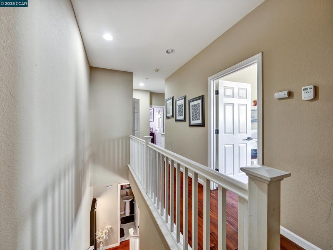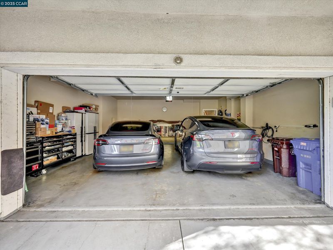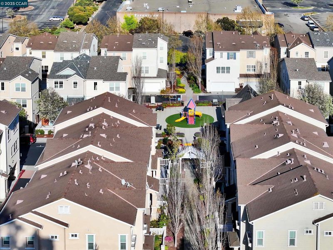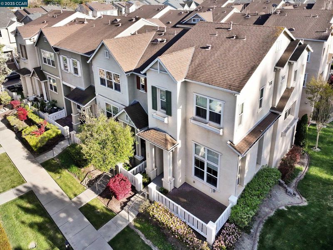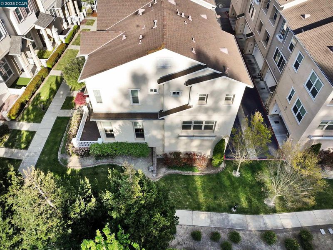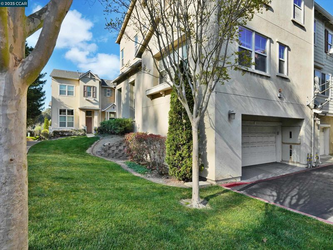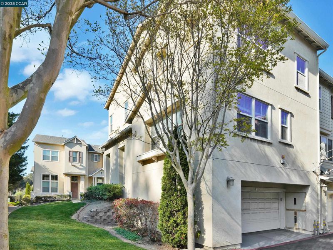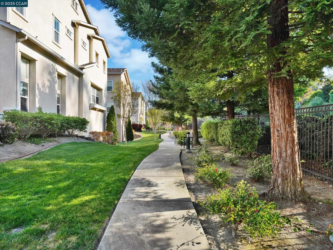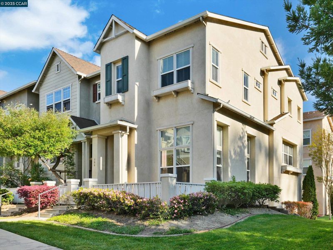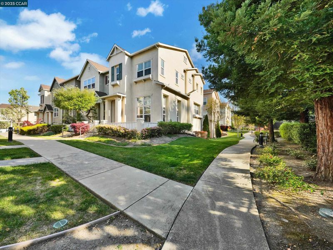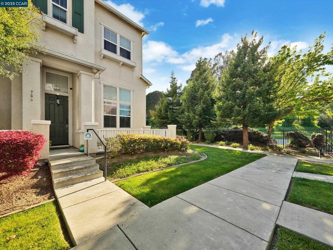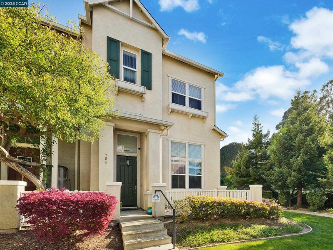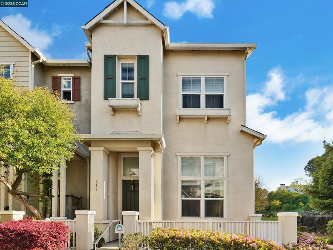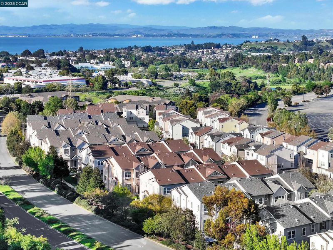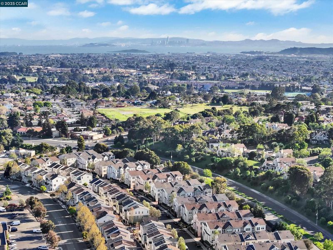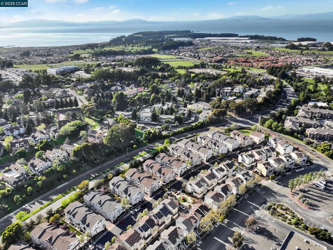
$660,000
1,819
SQ FT
$363
SQ/FT
750 Summer Ln
@ Winter - None, Richmond
- 3 Bed
- 2.5 (2/1) Bath
- 2 Park
- 1,819 sqft
- Richmond
-

This beautiful corner home boasts gleaming engineered wood floors all throughout the house. It has 3 bedrooms & 2.5 bathrooms with an ample living space of 1819 sq. ft. As you enter the house, the living room is right there to receive your guests. It has a separate family room combined with the formal dining area & kitchen, perfect for when you entertain your family & guests & simultaneously cook your meals. The sellers did a lot of upgrades to the house, which include designer tiles in the bathrooms, installed ceiling fan/light in the living room & master bedroom, faux wood blinds & EV charger in the garage ready for your electric car. There is a walking path on the right-hand side of the house for your afternoon exercise. The children can enjoy the playground nearby. The house is walking distance to Hilltop Mall, & few minutes away from major department stores, restaurants, freeway & public transportation. Hilltop Mall is undergoing a redevelopment plan, with a mix of residential, commercial, & recreational spaces. It is also close to El Cerrito BART station for easy access to San Francisco & other Bay Area cities. This is a perfect home ready for the new family to enjoy. Click on the "unbranded media link" for the 3-D tour.
- Current Status
- New
- Original Price
- $660,000
- List Price
- $660,000
- On Market Date
- May 9, 2025
- Property Type
- Townhouse
- D/N/S
- None
- Zip Code
- 94806
- MLS ID
- 41096869
- APN
- 4056901061
- Year Built
- 2005
- Stories in Building
- 3
- Possession
- COE
- Data Source
- MAXEBRDI
- Origin MLS System
- CONTRA COSTA
La Cheim School
Private 7-12 Alternative, Secondary, Coed
Students: 12 Distance: 0.4mi
Aspire Richmond Ca. College Preparatory Academy
Charter 6-12
Students: 541 Distance: 0.4mi
Summit Public School: Tamalpais
Charter 7-12
Students: 352 Distance: 0.4mi
Canterbury Elementary School
Private K-8 Elementary, Coed
Students: 55 Distance: 0.5mi
Aspire Richmond Technology Academy
Charter K-5
Students: 345 Distance: 0.5mi
A Better Chance / California Autism Foundation
Private K-12 Preschool Early Childhood Center, Elementary, Nonprofit, Core Knowledge
Students: 28 Distance: 0.5mi
- Bed
- 3
- Bath
- 2.5 (2/1)
- Parking
- 2
- Attached, Carport - 2 Or More, Off Street, Enclosed, Electric Vehicle Charging Station(s)
- SQ FT
- 1,819
- SQ FT Source
- Assessor Auto-Fill
- Lot SQ FT
- 1,400.0
- Lot Acres
- 0.03 Acres
- Pool Info
- None
- Kitchen
- Dishwasher, Disposal, Gas Range, Microwave, Breakfast Bar, Counter - Tile, Garbage Disposal, Gas Range/Cooktop
- Cooling
- Ceiling Fan(s), Central Air
- Disclosures
- Nat Hazard Disclosure
- Entry Level
- 3
- Exterior Details
- Unit Faces Common Area, Front Yard
- Flooring
- Hardwood Flrs Throughout, Tile
- Foundation
- Fire Place
- None
- Heating
- Forced Air
- Laundry
- Hookups Only, Laundry Closet
- Main Level
- 0.5 Bath, Main Entry
- Possession
- COE
- Architectural Style
- Contemporary
- Construction Status
- Existing
- Additional Miscellaneous Features
- Unit Faces Common Area, Front Yard
- Location
- Zero Lot Line
- Roof
- Composition Shingles
- Water and Sewer
- Public
- Fee
- $175
MLS and other Information regarding properties for sale as shown in Theo have been obtained from various sources such as sellers, public records, agents and other third parties. This information may relate to the condition of the property, permitted or unpermitted uses, zoning, square footage, lot size/acreage or other matters affecting value or desirability. Unless otherwise indicated in writing, neither brokers, agents nor Theo have verified, or will verify, such information. If any such information is important to buyer in determining whether to buy, the price to pay or intended use of the property, buyer is urged to conduct their own investigation with qualified professionals, satisfy themselves with respect to that information, and to rely solely on the results of that investigation.
School data provided by GreatSchools. School service boundaries are intended to be used as reference only. To verify enrollment eligibility for a property, contact the school directly.
