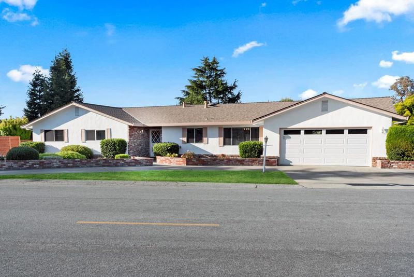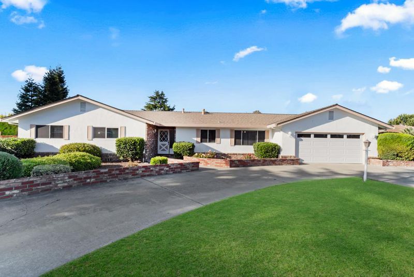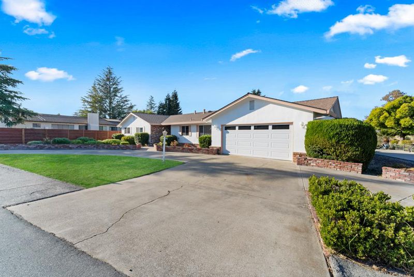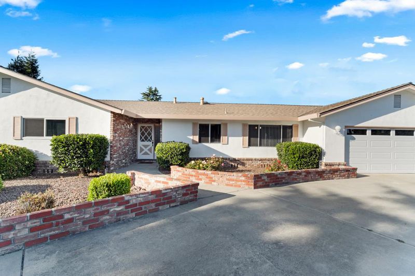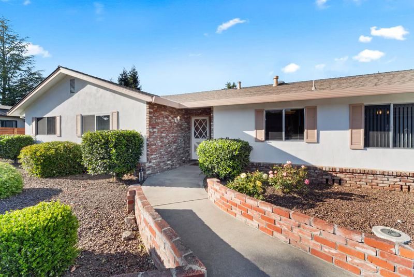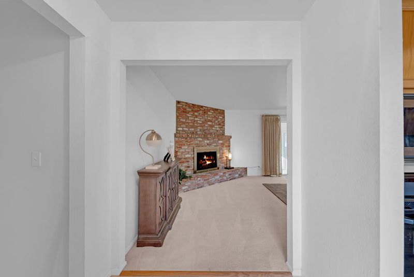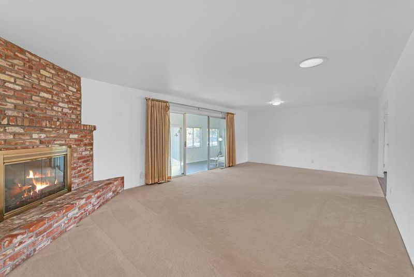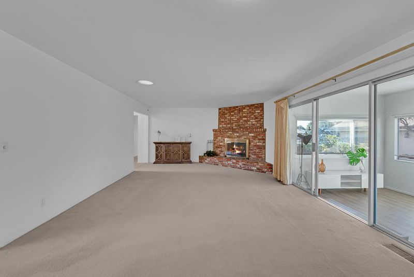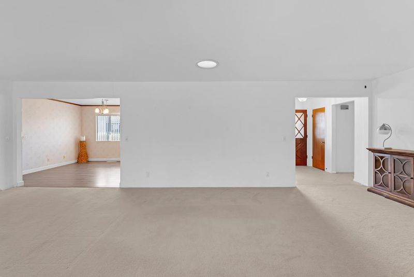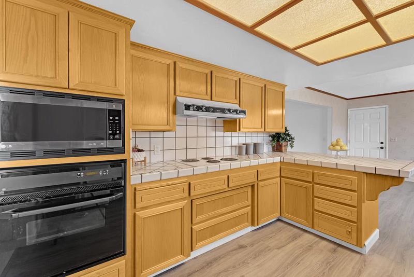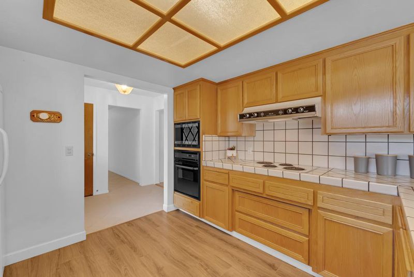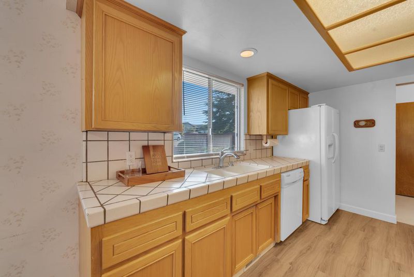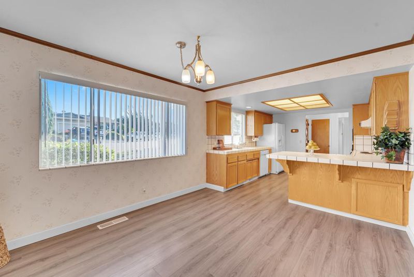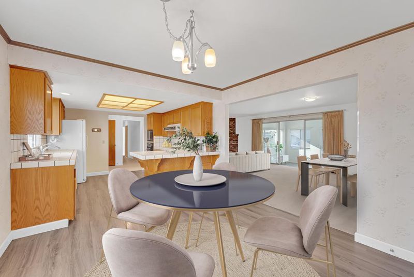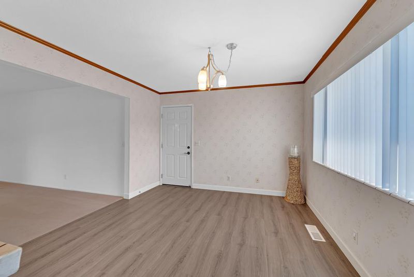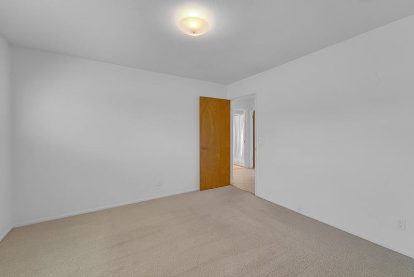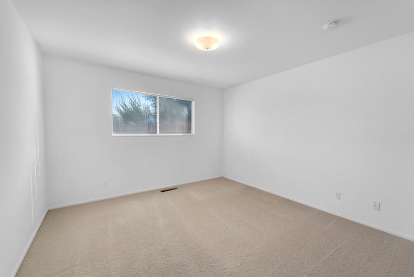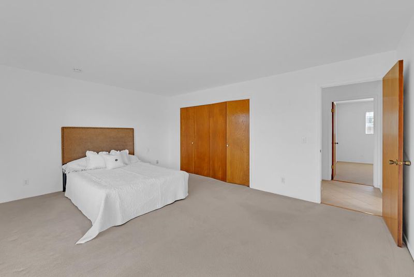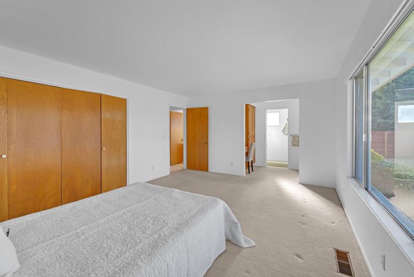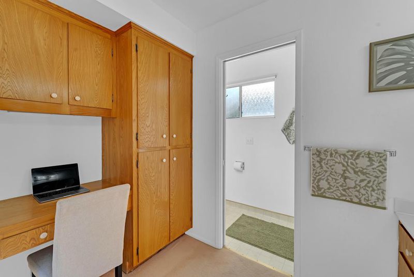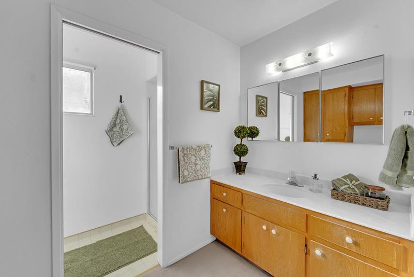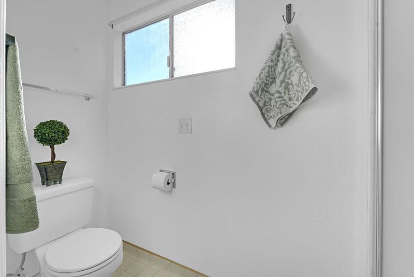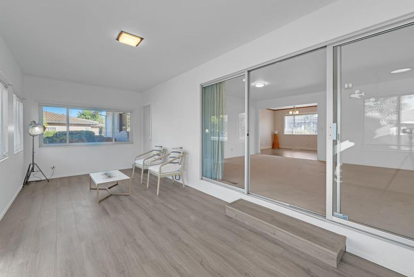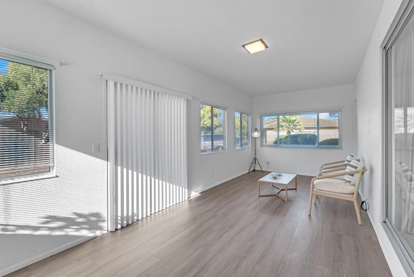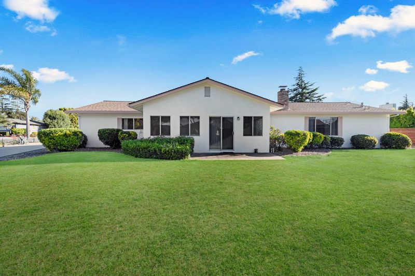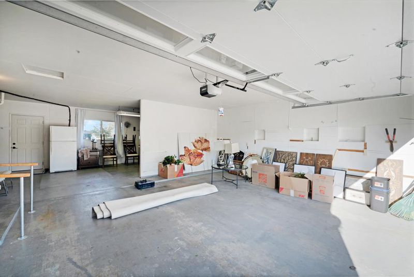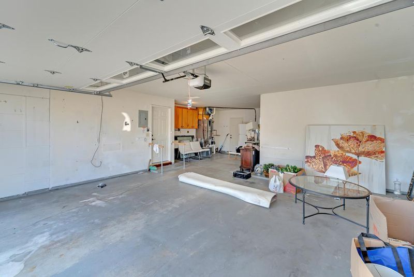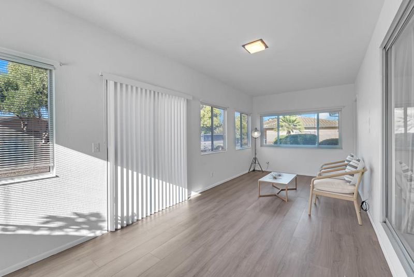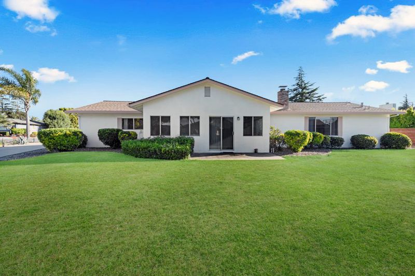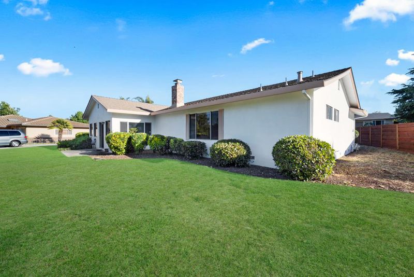
$749,000
1,672
SQ FT
$448
SQ/FT
281 Donald Drive
@ Airline Hwy./Ridgemark Drive - 186 - Ridgemark, Hollister
- 3 Bed
- 2 Bath
- 2 Park
- 1,672 sqft
- Hollister
-

Welcome home! This charming Ridgemark home boasts a bright and airy eat-in kitchen with ample counter space, perfect for the home chef! The spacious living and dining area is highlighted by a brick fireplace, perfect for reading/watching TV on cozy nights. Stay comfortable year-round with A/C for those hot summer days. The garage includes a bonus area perfect for a golf cart, work table, home gym, or extra storage. Features a driveway that allows easy entry and exit, a curved path around the front from of the house, providing ample space for turning and parking-offering convenience and maneuverability. Extra bonus sunroom 224 sq ft. which is not included in the square footage.
- Days on Market
- 4 days
- Current Status
- Active
- Original Price
- $749,000
- List Price
- $749,000
- On Market Date
- May 9, 2025
- Property Type
- Single Family Home
- Area
- 186 - Ridgemark
- Zip Code
- 95023
- MLS ID
- ML81997667
- APN
- 020-390-020-000
- Year Built
- 1976
- Stories in Building
- 1
- Possession
- Unavailable
- Data Source
- MLSL
- Origin MLS System
- MLSListings, Inc.
Southside Elementary School
Public K-8 Elementary
Students: 213 Distance: 0.5mi
Pinnacles Community School
Public 8-12
Students: 13 Distance: 1.0mi
Cerra Vista Elementary School
Public K-5 Elementary
Students: 631 Distance: 1.1mi
Calvary Christian
Private K-12 Combined Elementary And Secondary, Religious, Coed
Students: 37 Distance: 1.4mi
Ladd Lane Elementary School
Public K-5 Elementary
Students: 659 Distance: 1.7mi
Sunnyslope Elementary School
Public K-5 Elementary
Students: 572 Distance: 2.0mi
- Bed
- 3
- Bath
- 2
- Shower over Tub - 1, Stall Shower
- Parking
- 2
- Attached Garage, Gate / Door Opener, Golf Cart, Workshop in Garage
- SQ FT
- 1,672
- SQ FT Source
- Unavailable
- Lot SQ FT
- 10,079.78
- Lot Acres
- 0.2314 Acres
- Kitchen
- Cooktop - Electric, Countertop - Tile, Dishwasher, Exhaust Fan, Garbage Disposal, Microwave, Oven - Electric, Oven Range - Electric
- Cooling
- Central AC
- Dining Room
- Dining Area in Living Room
- Disclosures
- Natural Hazard Disclosure
- Family Room
- No Family Room
- Flooring
- Laminate, Tile, Carpet
- Foundation
- Pillars / Posts / Piers, Concrete Perimeter
- Fire Place
- Living Room, Wood Burning
- Heating
- Central Forced Air - Gas
- Laundry
- Electricity Hookup (220V), In Garage, Tub / Sink
- Architectural Style
- Ranch
- * Fee
- $320
- Name
- Ridgemark Homes Association
- *Fee includes
- Security Service, Maintenance - Road, Insurance - Common Area, and Maintenance - Common Area
MLS and other Information regarding properties for sale as shown in Theo have been obtained from various sources such as sellers, public records, agents and other third parties. This information may relate to the condition of the property, permitted or unpermitted uses, zoning, square footage, lot size/acreage or other matters affecting value or desirability. Unless otherwise indicated in writing, neither brokers, agents nor Theo have verified, or will verify, such information. If any such information is important to buyer in determining whether to buy, the price to pay or intended use of the property, buyer is urged to conduct their own investigation with qualified professionals, satisfy themselves with respect to that information, and to rely solely on the results of that investigation.
School data provided by GreatSchools. School service boundaries are intended to be used as reference only. To verify enrollment eligibility for a property, contact the school directly.
