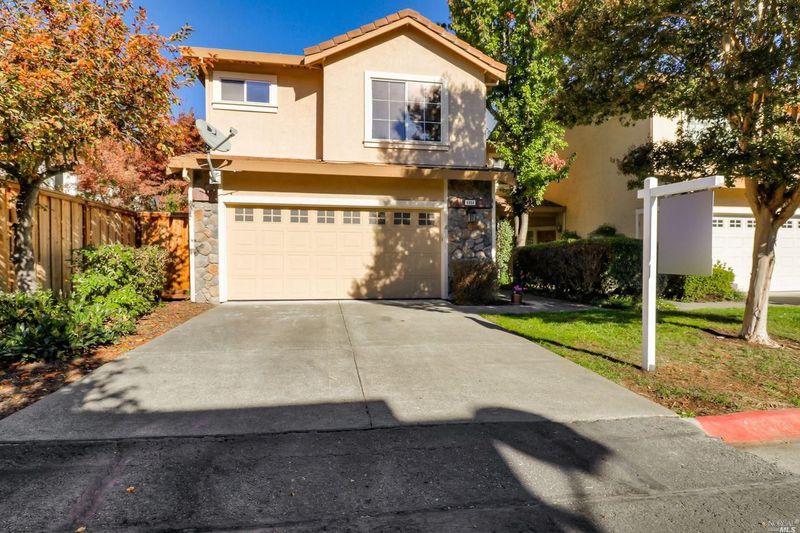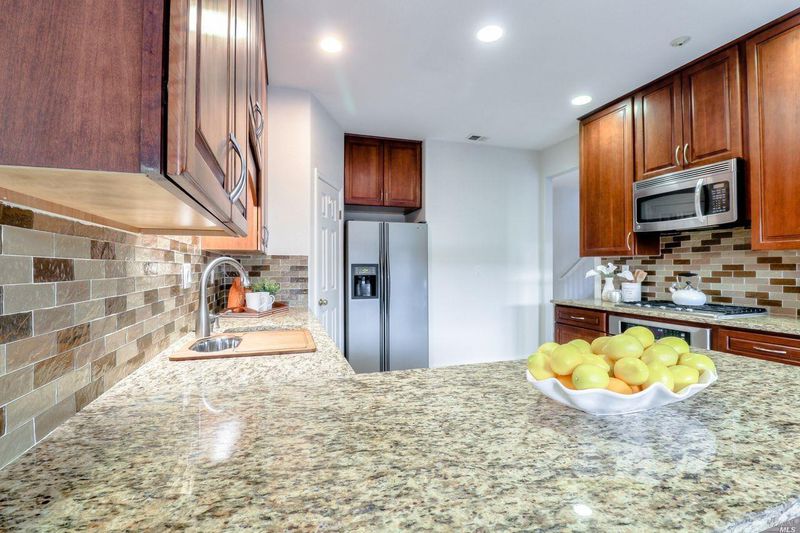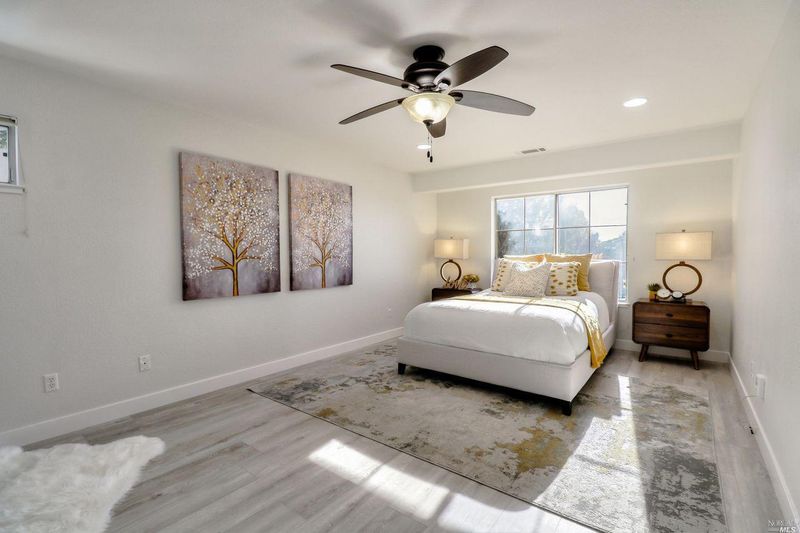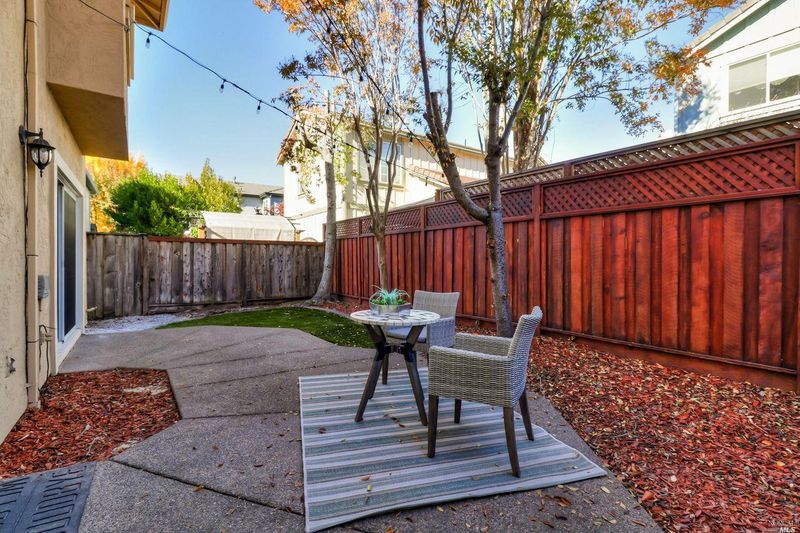 Sold 0.5% Under Asking
Sold 0.5% Under Asking
$735,000
2,266
SQ FT
$324
SQ/FT
1984 Rainier Circle
@ Sonoma Mountain Parkway - Petaluma East, Petaluma
- 3 Bed
- 3 (2/1) Bath
- 2 Park
- 2,266 sqft
- Petaluma
-

Ready To Move In - large modern, upscale home in a great location. Light and bright, approximately 2266 sq. ft. upgraded home with three large bedrooms, plus loft/office or a 4th bedroom. The house has been fully renovated with new paint, vinyl plank flooring, new water heater, renovated bathrooms and much more. The main living area with recess lighting and fireplace is made for entertaining large gatherings. The gourmet kitchen, with large pantry, has granite countertops, Kitchenaid appliances and soft close custom Kraftmade cabinets - flush to the ceiling for extra storage. Enjoy breakfast in the sunny nook. All the oversized light and bright bedrooms are on the second floor. There is a spacious 2 car garage with built-ins. This house is located in a sought after neighborhood - close to shopping, restaurants, hiking trails, public transportation, a park with tennis courts and children's playground and great schools. Simply exquisite - A MUST SEE PROPERTY!
- Days on Market
- 12 days
- Current Status
- Sold
- Sold Price
- $735,000
- Under List Price
- 0.5%
- Original Price
- $719,000
- List Price
- $739,000
- On Market Date
- Nov 25, 2020
- Contingent Date
- Dec 1, 2020
- Contract Date
- Dec 7, 2020
- Close Date
- Dec 29, 2020
- Property Type
- Single Family Residence
- Area
- Petaluma East
- Zip Code
- 94954
- MLS ID
- 22027770
- APN
- 136-510-029
- Year Built
- 1994
- Stories in Building
- 2
- Possession
- Close Escrow
- COE
- Dec 29, 2020
- Data Source
- BAREIS
- Origin MLS System
Gateway To College Academy
Charter 9-12
Students: 66 Distance: 0.1mi
Sonoma Mountain Elementary School
Charter K-6 Elementary
Students: 466 Distance: 0.3mi
Kenilworth Junior High School
Public 7-8 Middle
Students: 895 Distance: 0.6mi
Meadow Elementary School
Public K-6 Elementary
Students: 409 Distance: 0.6mi
Loma Vista Immersion Academy
Charter K-6
Students: 432 Distance: 0.9mi
Corona Creek Elementary School
Public K-6 Elementary
Students: 445 Distance: 0.9mi
- Bed
- 3
- Bath
- 3 (2/1)
- Shower and Tub
- Parking
- 2
- 2 Car, Garage, Attached, Auto Door, Remote
- SQ FT
- 2,266
- SQ FT Source
- Builder
- Lot SQ FT
- 3,255.0
- Lot Acres
- 0.07 Acres
- Kitchen
- Breakfast Area, Cooktop Stove, Dishwasher Incl., Pantry, Refrigerator Incl., Remodeled, Self-Clean Oven Incl
- Cooling
- Ceiling Fan(s), Central Heat, Natural Gas
- Dining Room
- LR/DR Combo
- Exterior Details
- Stucco
- Living Room
- Fireplace(s)
- Flooring
- Laminate
- Foundation
- Slab
- Fire Place
- 1 Fireplace, Living Room
- Heating
- Ceiling Fan(s), Central Heat, Natural Gas
- Laundry
- 220 V, In Laundry Room
- Upper Level
- Bath(s), Bedroom(s), Loft
- Main Level
- Bath(s), Dining Room, Garage, Living Room, Street Entrance, Kitchen
- Possession
- Close Escrow
- Architectural Style
- Contemporary
- * Fee
- $320
- Name
- Steward Properties
- Phone
- 707 285-0621
- *Fee includes
- External Bldg. Maint, Grounds Maint, Insurance, Management, Roof, and Street
MLS and other Information regarding properties for sale as shown in Theo have been obtained from various sources such as sellers, public records, agents and other third parties. This information may relate to the condition of the property, permitted or unpermitted uses, zoning, square footage, lot size/acreage or other matters affecting value or desirability. Unless otherwise indicated in writing, neither brokers, agents nor Theo have verified, or will verify, such information. If any such information is important to buyer in determining whether to buy, the price to pay or intended use of the property, buyer is urged to conduct their own investigation with qualified professionals, satisfy themselves with respect to that information, and to rely solely on the results of that investigation.
School data provided by GreatSchools. School service boundaries are intended to be used as reference only. To verify enrollment eligibility for a property, contact the school directly.






























