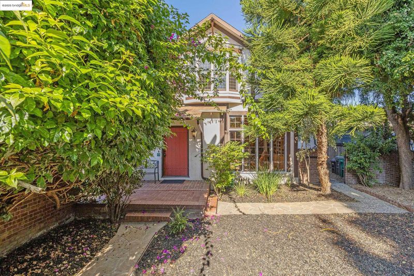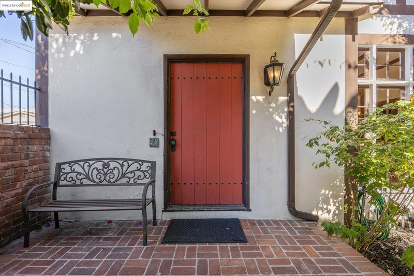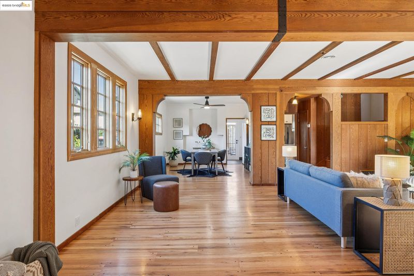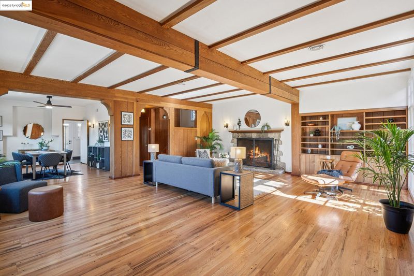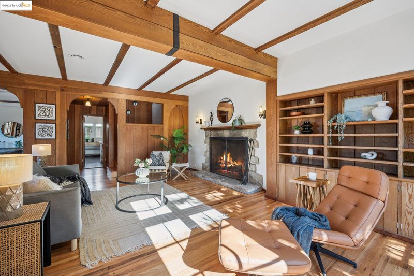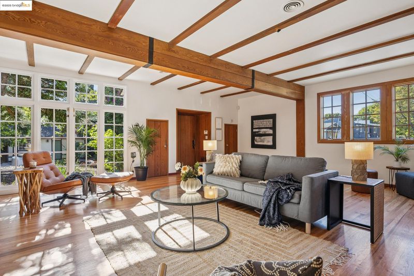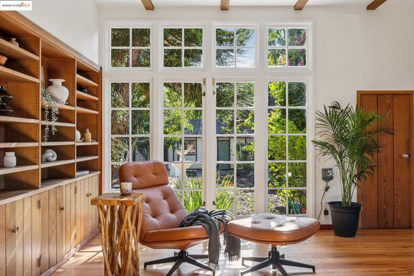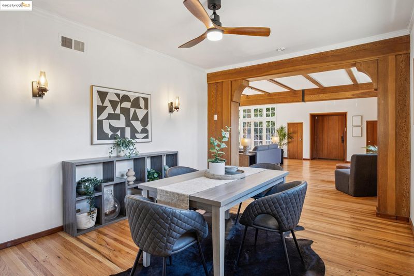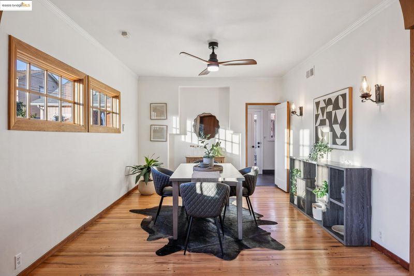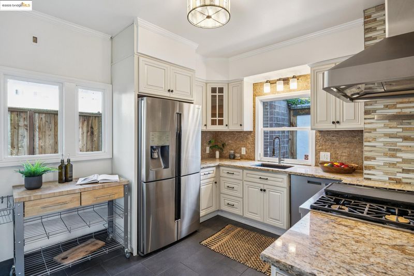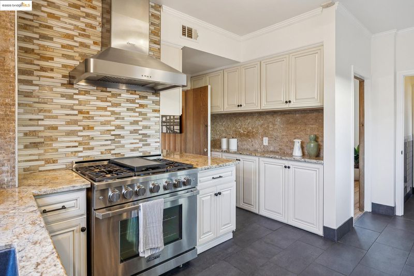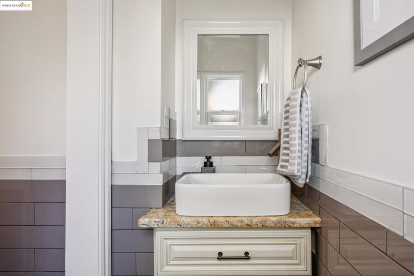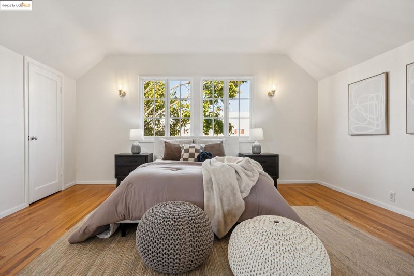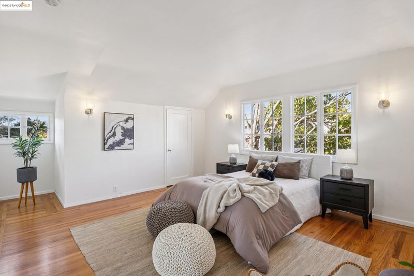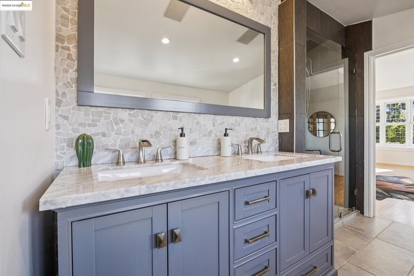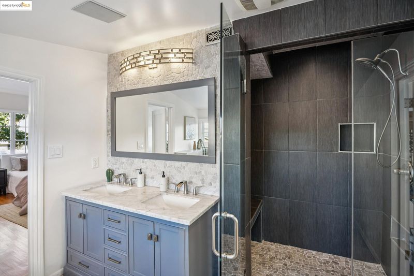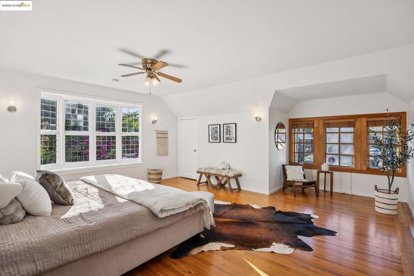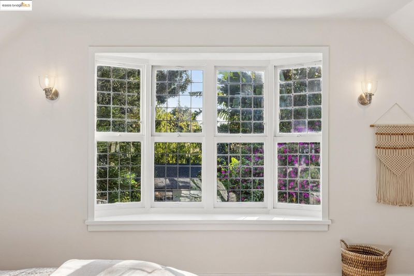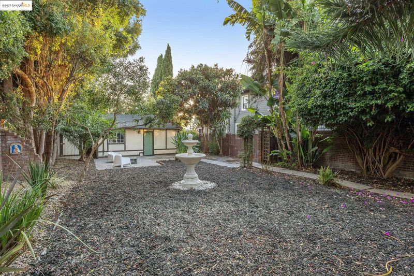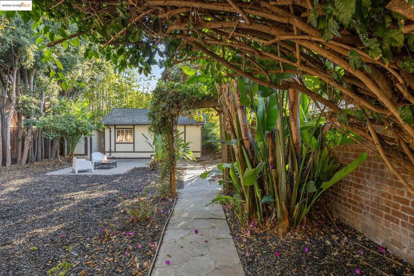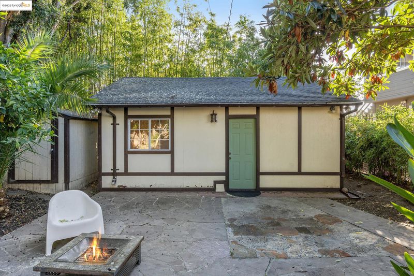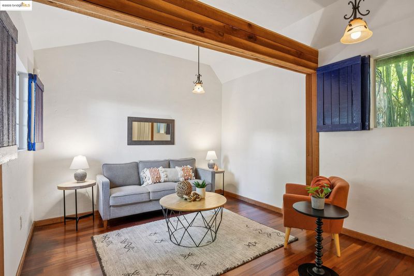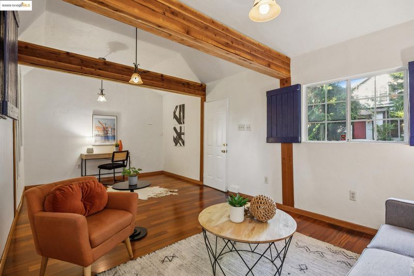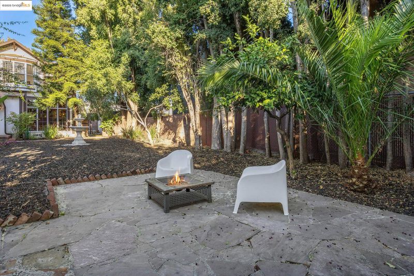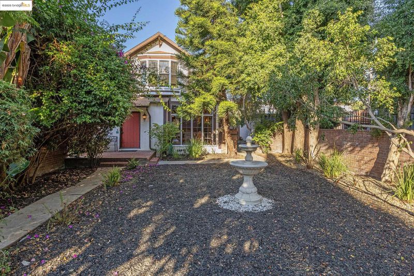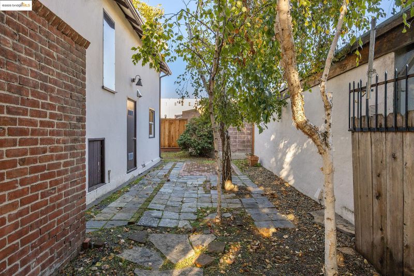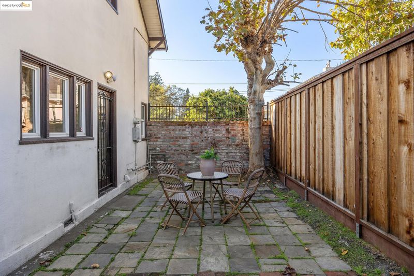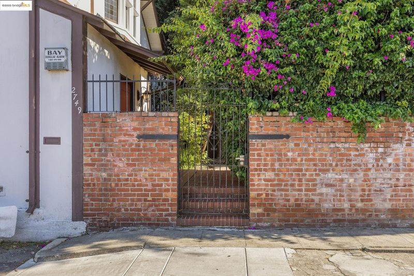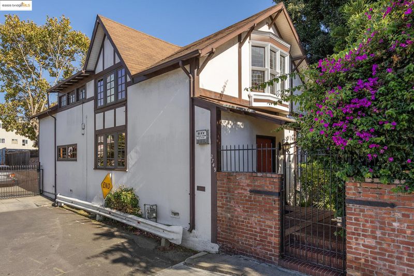
$709,000
1,994
SQ FT
$356
SQ/FT
2749 E 17Th St
@ 27th - Jingletown, Oakland
- 2 Bed
- 1.5 (1/1) Bath
- 0 Park
- 1,994 sqft
- Oakland
-

Tucked behind a private gate in Oakland’s vibrant Oak Tree neighborhood, this extraordinary Craftsman-style residence reveals a hidden world of light, space, and privacy. Once a carriage house, it has been thoughtfully updated while honoring its rich architectural character. The open floor plan features soaring ceilings, exposed beams, and a striking fireplace with custom iron screen doors anchoring the living and dining areas, perfect for gatherings. The sunny kitchen blends style and function with stone countertops, stainless appliances, and tile flooring. A half bath and laundry room on the main level enhance the home’s comfort and flow. Freshly refinished wood floors extend through the main living areas and bedrooms, adding warmth and continuity throughout. The spacious full bath offers a separate shower and deep soaking tub for relaxation and quiet luxury. Just outside, a lush garden sanctuary framed by mature trees and flowering shrubs effortlessly extends living outdoors. A charming detached studio, generous storage, and proximity to BART and Lake Merritt complete this rare retreat.
- Current Status
- Active
- Original Price
- $709,000
- List Price
- $709,000
- On Market Date
- Oct 24, 2025
- Property Type
- Detached
- D/N/S
- Jingletown
- Zip Code
- 94601
- MLS ID
- 41115695
- APN
- 2573195
- Year Built
- 1927
- Stories in Building
- 2
- Possession
- Close Of Escrow
- Data Source
- MAXEBRDI
- Origin MLS System
- Bridge AOR
Achieve Academy
Charter K-5 Elementary, Coed
Students: 638 Distance: 0.1mi
Urban Promise Academy
Public 6-8 Middle
Students: 370 Distance: 0.2mi
Think College Now School
Public K-5 Elementary
Students: 305 Distance: 0.2mi
International Community School
Public K-5 Elementary
Students: 293 Distance: 0.2mi
Agnes Memorial Christian Academy
Private PK-12 Combined Elementary And Secondary, Religious, Coed
Students: 40 Distance: 0.3mi
St. Elizabeth Elementary School
Private K-8 Elementary, Religious, Coed
Students: 326 Distance: 0.4mi
- Bed
- 2
- Bath
- 1.5 (1/1)
- Parking
- 0
- None
- SQ FT
- 1,994
- SQ FT Source
- Public Records
- Lot SQ FT
- 5,655.0
- Lot Acres
- 0.13 Acres
- Pool Info
- None
- Kitchen
- Gas Range, Free-Standing Range, Refrigerator, Dryer, Washer, Gas Water Heater, Stone Counters, Gas Range/Cooktop, Range/Oven Free Standing, Updated Kitchen
- Cooling
- None
- Disclosures
- Disclosure Package Avail
- Entry Level
- Exterior Details
- Back Yard, Side Yard, Entry Gate
- Flooring
- Tile, Wood
- Foundation
- Fire Place
- Brick, Stone
- Heating
- Forced Air, Natural Gas
- Laundry
- Dryer, Laundry Closet, Washer, In Unit
- Upper Level
- 2 Bedrooms, 1 Bath, Primary Bedrm Suites - 2
- Main Level
- 0.5 Bath, Laundry Facility, Main Entry
- Possession
- Close Of Escrow
- Architectural Style
- Craftsman
- Construction Status
- Existing
- Additional Miscellaneous Features
- Back Yard, Side Yard, Entry Gate
- Location
- Level
- Roof
- Composition Shingles
- Water and Sewer
- Public
- Fee
- Unavailable
MLS and other Information regarding properties for sale as shown in Theo have been obtained from various sources such as sellers, public records, agents and other third parties. This information may relate to the condition of the property, permitted or unpermitted uses, zoning, square footage, lot size/acreage or other matters affecting value or desirability. Unless otherwise indicated in writing, neither brokers, agents nor Theo have verified, or will verify, such information. If any such information is important to buyer in determining whether to buy, the price to pay or intended use of the property, buyer is urged to conduct their own investigation with qualified professionals, satisfy themselves with respect to that information, and to rely solely on the results of that investigation.
School data provided by GreatSchools. School service boundaries are intended to be used as reference only. To verify enrollment eligibility for a property, contact the school directly.
