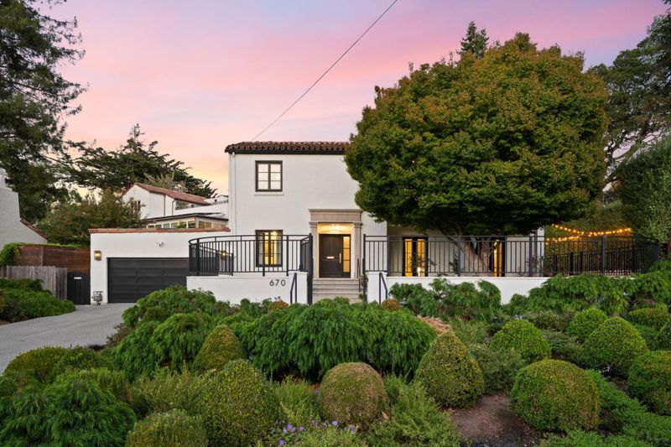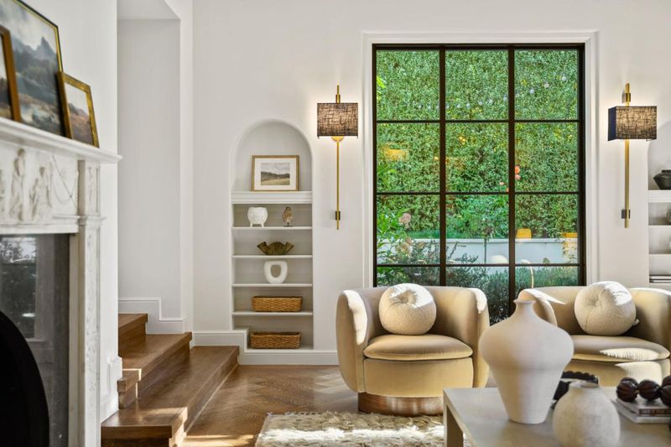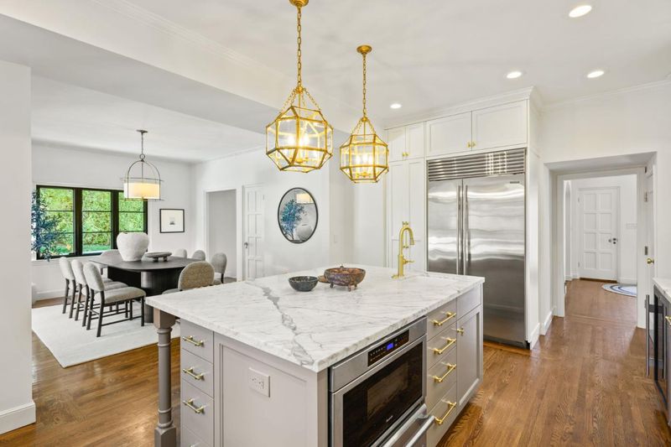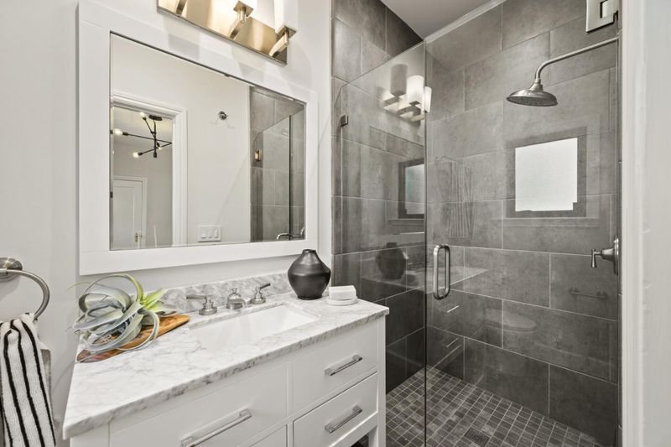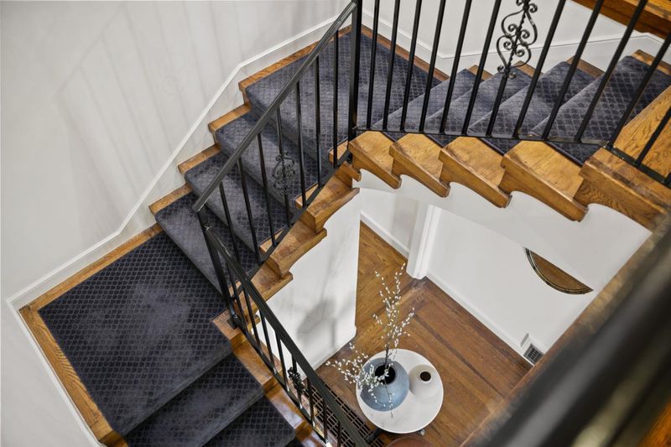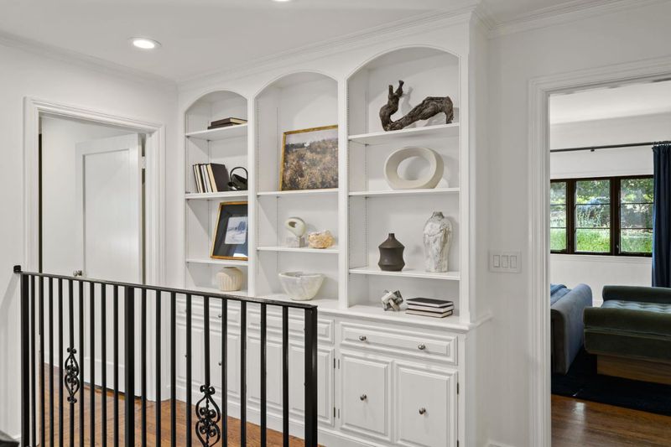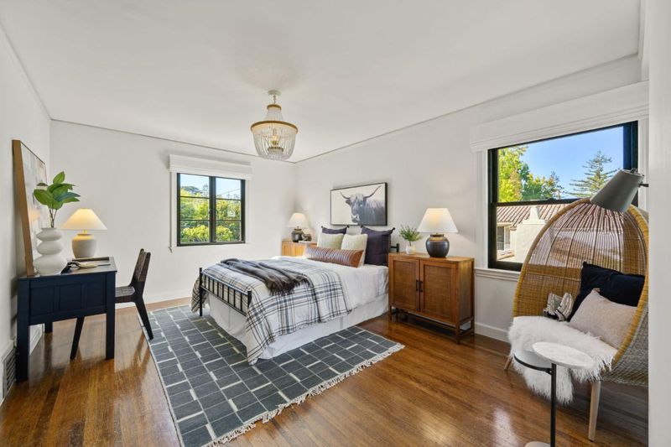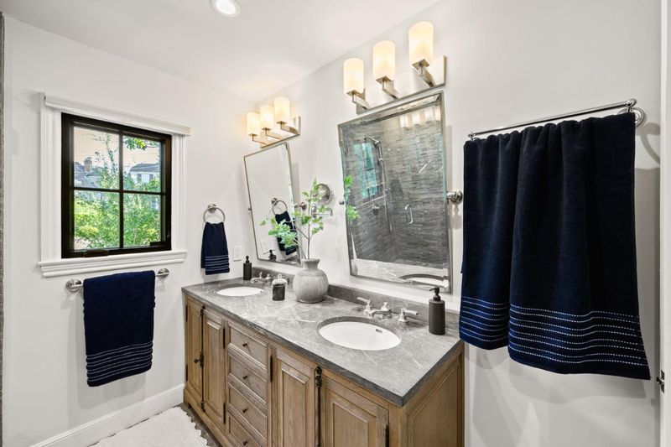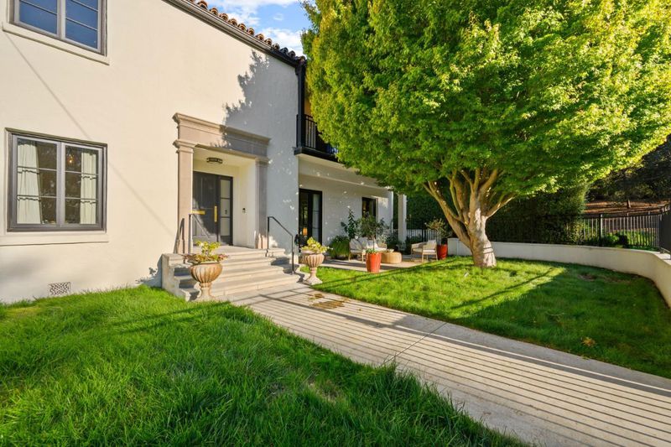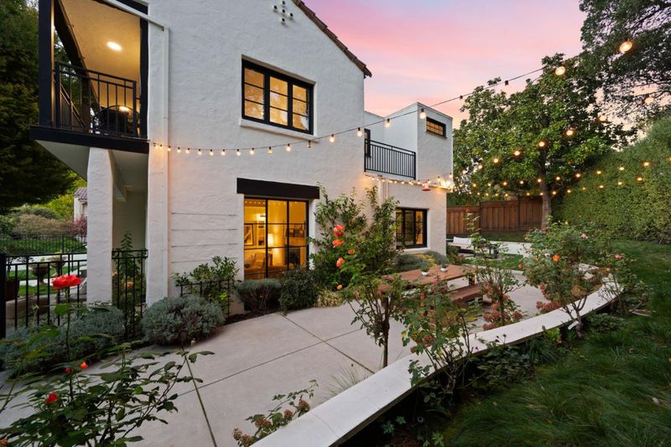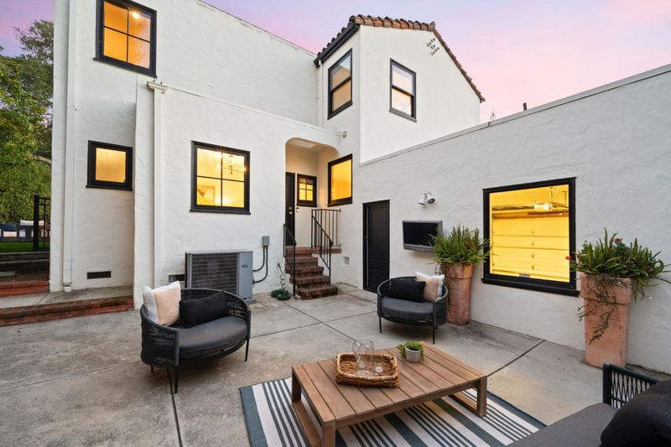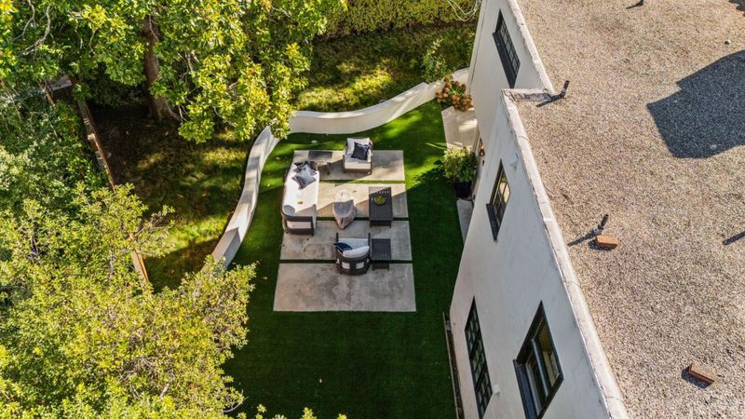
$5,888,000
3,080
SQ FT
$1,912
SQ/FT
670 Edgewood Road
@ Warren Road - 439 - San Mateo Park / El Cerrito Park, San Mateo
- 5 Bed
- 4 Bath
- 2 Park
- 3,080 sqft
- SAN MATEO
-

Just steps from downtown Burlingames charming boutiques & cafés, this timeless two-story Mediterranean in sought-after San Mateo Park captures the essence of California living. Graceful curves, a Spanish tile roof, & striking black steel doors create an unforgettable first impression, while mature trees and lush gardens wrap the home in privacy and calm. Inside, sunlight pours across beamed ceilings and herringbone hardwood floors, warming a grand living room centered around a marble fireplace. French doors open wide to a sunlit patioperfect for morning coffee or evenings with friends under the stars. The dining area flows naturally into a chefs kitchen where marble, brass, & custom cabinetry meet to inspire both everyday meals and lively gatherings. Two serene ensuite bedrooms, one with its own entrance, make guests feel instantly at home. Upstairs, the primary suite feels like a private retreat with balconies overlooking the gardens, a spa-like bath, and a spacious dressing room that invites slow mornings & quiet reflection. Outside, multiple patios, a fire pit, & manicured lawns invite laughter, conversation, and connection. Fragrant lavender and citrus fill the air as the sun setsevery detail crafted for comfort, beauty, and a life lived effortlessly both indoors and out.
- Days on Market
- 18 days
- Current Status
- Active
- Original Price
- $5,888,000
- List Price
- $5,888,000
- On Market Date
- Oct 24, 2025
- Property Type
- Single Family Home
- Area
- 439 - San Mateo Park / El Cerrito Park
- Zip Code
- 94402
- MLS ID
- ML82025932
- APN
- 031-041-160
- Year Built
- 1927
- Stories in Building
- 2
- Possession
- Unavailable
- Data Source
- MLSL
- Origin MLS System
- MLSListings, Inc.
San Mateo Park Elementary School
Public K-5 Elementary
Students: 384 Distance: 0.4mi
St. Catherine Of Siena Elementary School
Private K-8 Elementary, Religious, Coed
Students: 357 Distance: 0.6mi
North Hillsborough School
Public K-5 Elementary
Students: 300 Distance: 0.6mi
Crocker Middle School
Public 6-8 Middle
Students: 465 Distance: 0.7mi
The Bridge School
Private PK-8 Special Education, Elementary, Coed
Students: 13 Distance: 0.7mi
Bridge School, The
Private K-8 Nonprofit
Students: 9 Distance: 0.7mi
- Bed
- 5
- Bath
- 4
- Double Sinks, Full on Ground Floor, Marble, Primary - Stall Shower(s), Shower over Tub - 1, Showers over Tubs - 2+
- Parking
- 2
- Attached Garage
- SQ FT
- 3,080
- SQ FT Source
- Unavailable
- Lot SQ FT
- 7,933.0
- Lot Acres
- 0.182117 Acres
- Kitchen
- Countertop - Marble, Dishwasher, Garbage Disposal, Hood Over Range, Island, Microwave, Oven Range - Built-In, Gas, Refrigerator, Warming Drawer, Wine Refrigerator
- Cooling
- Central AC
- Dining Room
- Formal Dining Room
- Disclosures
- NHDS Report
- Family Room
- Other
- Flooring
- Carpet, Hardwood, Tile
- Foundation
- Concrete Perimeter and Slab
- Fire Place
- Living Room
- Heating
- Central Forced Air - Gas
- Laundry
- Upper Floor, Washer / Dryer
- Fee
- Unavailable
MLS and other Information regarding properties for sale as shown in Theo have been obtained from various sources such as sellers, public records, agents and other third parties. This information may relate to the condition of the property, permitted or unpermitted uses, zoning, square footage, lot size/acreage or other matters affecting value or desirability. Unless otherwise indicated in writing, neither brokers, agents nor Theo have verified, or will verify, such information. If any such information is important to buyer in determining whether to buy, the price to pay or intended use of the property, buyer is urged to conduct their own investigation with qualified professionals, satisfy themselves with respect to that information, and to rely solely on the results of that investigation.
School data provided by GreatSchools. School service boundaries are intended to be used as reference only. To verify enrollment eligibility for a property, contact the school directly.
