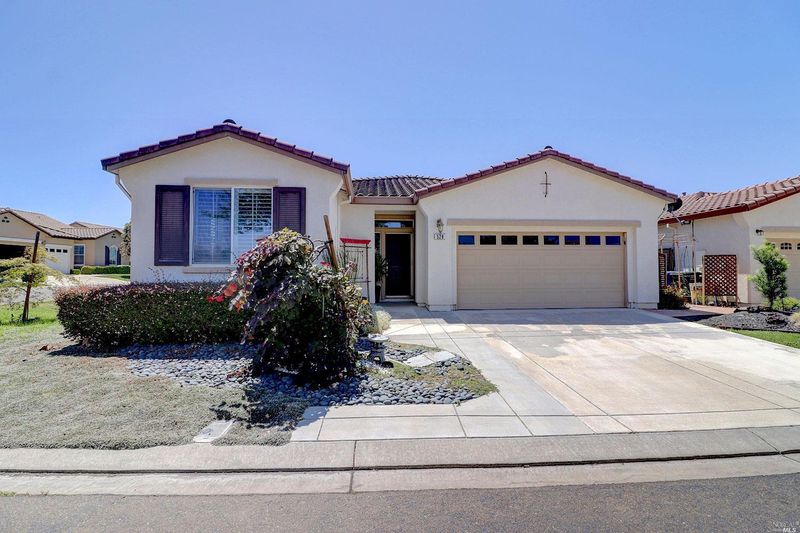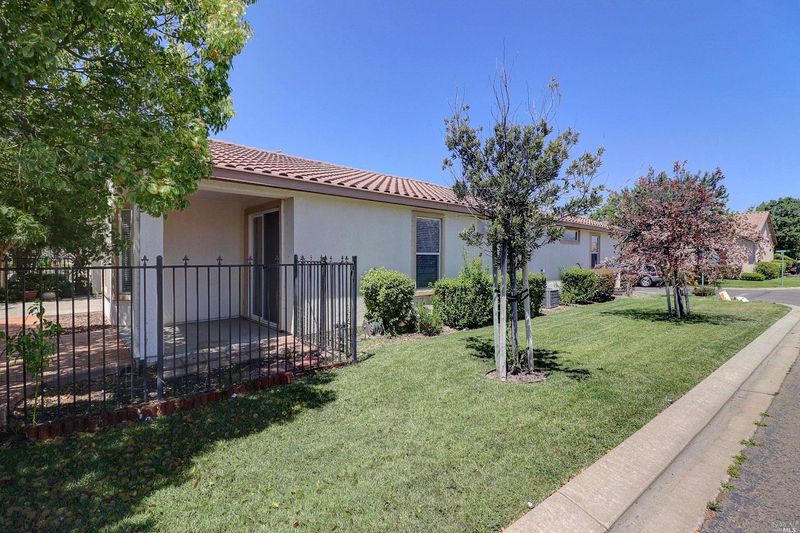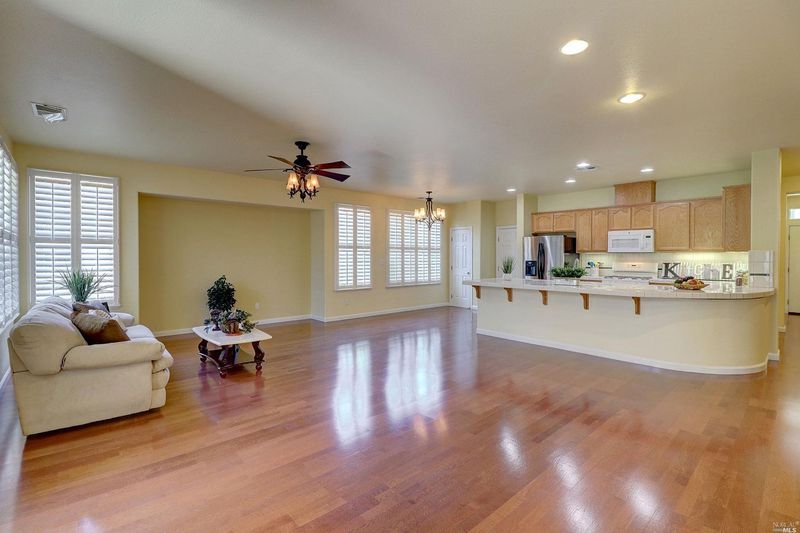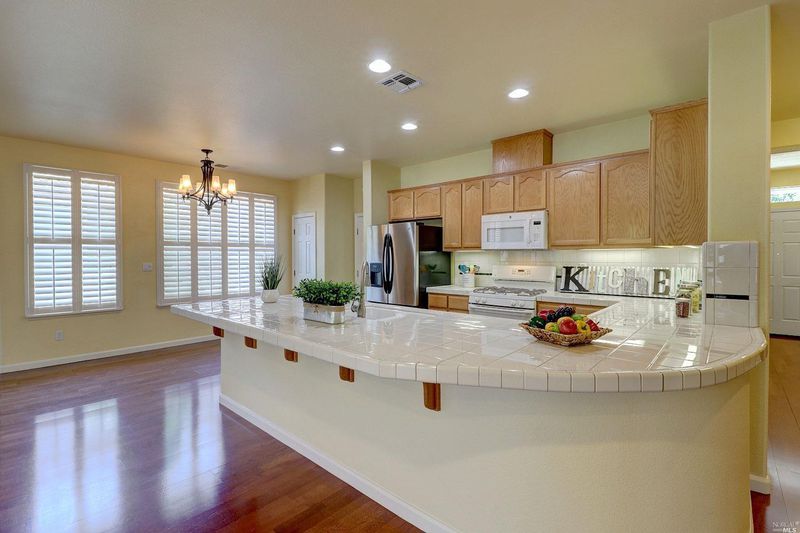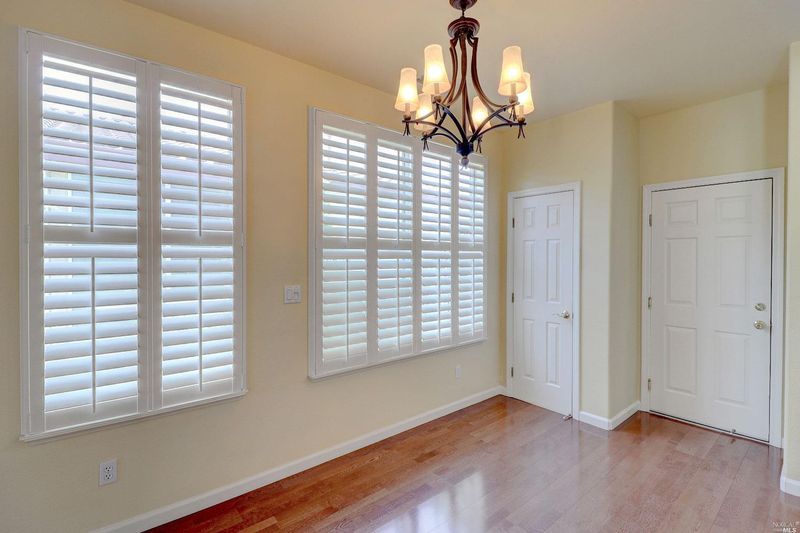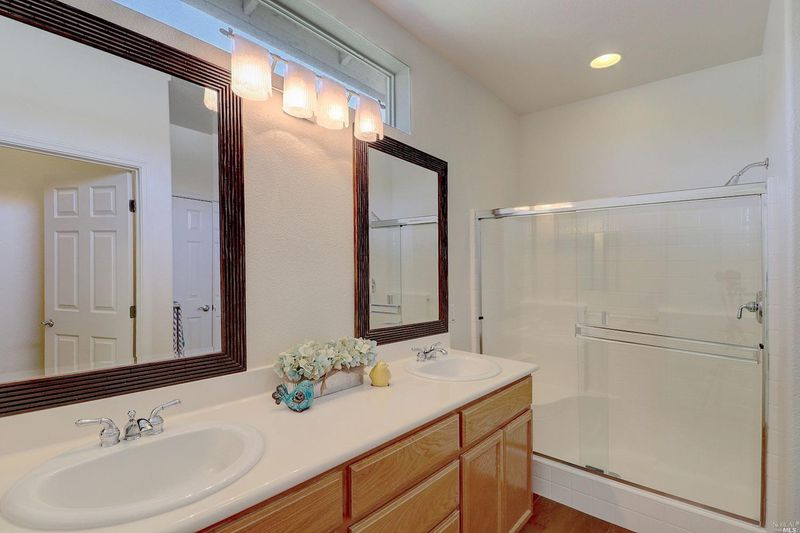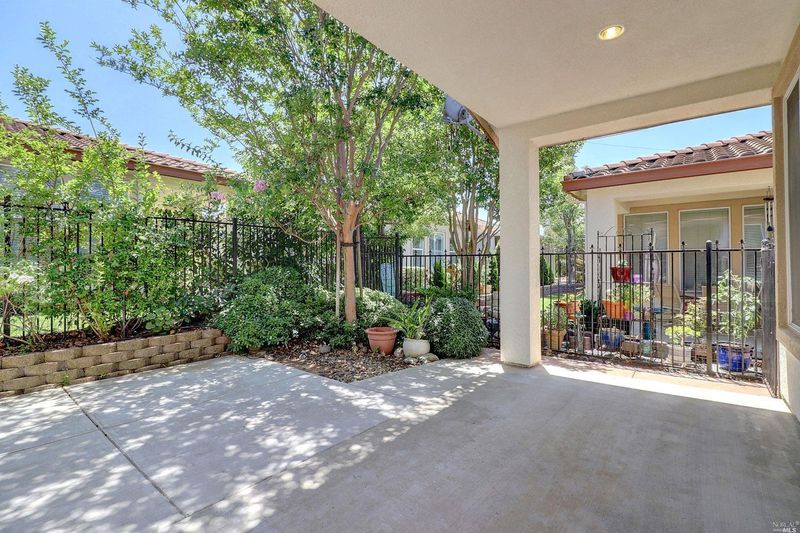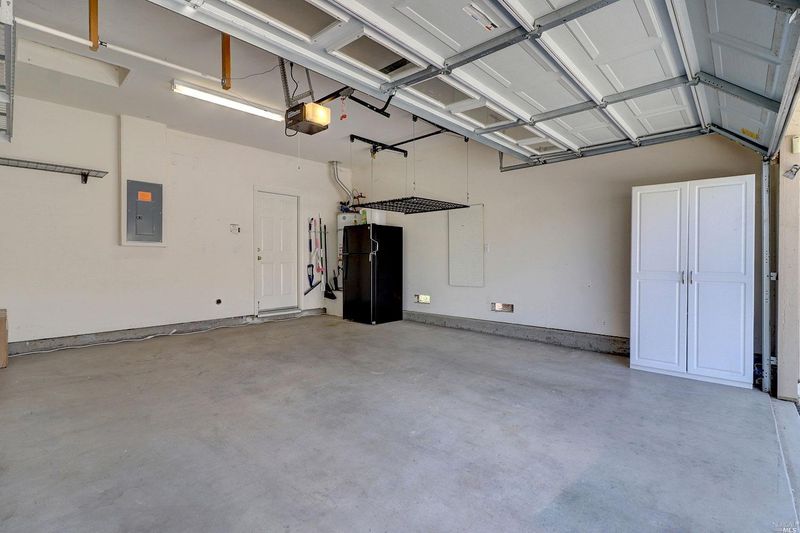 Sold At Asking
Sold At Asking
$395,000
1,767
SQ FT
$224
SQ/FT
528 Arlington Drive
@ American Falls - Rio Vista
- 2 Bed
- 2 Bath
- 0 Park
- 1,767 sqft
- Rio Vista
-

This delightful Belmont enjoys an attractive corner lot with a fully fenced backyard and features lovely interior amenities including lustrous engineered hardwood flooring in the main living areas with carpets in the beds, a fantastic great room/kitchen combo with attractive faux marble pillars in the dining area, sunny den with wrap around bay windows and a fantastic Murphy bed for extra guests and family, attractive plantation shutters in the great room, oak cabinetry throughout, and a comfortable guest suite. Both baths feature custom mirrors and lighting, and the master suite boasts a private slider entry and a large walk-in closet. The garage features extensive upright storage cabinetry with a handy built in workbench, and two overhead racks for additional storage. Enjoy year-round relaxation and entertaining on either of the two fully covered patios with a stamped concrete extension connecting both in a fully fenced back yard with mature shade trees and lush green surroundings.
- Days on Market
- 101 days
- Current Status
- Sold
- Sold Price
- $395,000
- Sold At List Price
- -
- Original Price
- $405,000
- List Price
- $395,000
- On Market Date
- Jul 10, 2020
- Contingent Date
- Sep 25, 2020
- Contract Date
- Oct 19, 2020
- Close Date
- Nov 2, 2020
- Property Type
- Single Family Residence
- Area
- Rio Vista
- Zip Code
- 94571
- MLS ID
- 22015883
- APN
- 0176-253-070
- Year Built
- 2005
- Stories in Building
- 1
- Possession
- Close Escrow
- COE
- Nov 2, 2020
- Data Source
- BAREIS
- Origin MLS System
River Delta High/Elementary (Alternative) School
Public K-12 Alternative
Students: 18 Distance: 1.4mi
Wind River High (Adult)
Public n/a Adult Education
Students: NA Distance: 1.4mi
D. H. White Elementary School
Public K-5 Elementary
Students: 348 Distance: 1.4mi
Rio Vista High School
Public 9-12 Secondary
Students: 413 Distance: 2.1mi
Riverview Middle School
Public 6-8 Middle
Students: 234 Distance: 2.2mi
Isleton Elementary School
Public K-6 Elementary
Students: 158 Distance: 5.4mi
- Bed
- 2
- Bath
- 2
- Fiberglass, Shower Over Tub, Stall Shower
- Parking
- 0
- 2 Car, Garage, Attached, Auto Door, Interior Access, Side by Side
- SQ FT
- 1,767
- SQ FT Source
- Realist Public Rec
- Lot SQ FT
- 5,859.0
- Lot Acres
- 0.13 Acres
- Pool Info
- Comm Facility, In Ground, Indoor, Lap Pool
- Kitchen
- Breakfast Area, Cntr Ceramic Tile, Dishwasher Incl., Disposal Incl, Gas Range Incl., Microwave Incl., Pantry, Refrigerator Incl.
- Cooling
- Ceiling Fan(s), Central Air, Central Heat
- Dining Room
- LR/DR Combo
- Exterior Details
- Stucco
- Living Room
- Great Room
- Flooring
- Tile, W/W Carpet, Wood
- Foundation
- Slab
- Heating
- Ceiling Fan(s), Central Air, Central Heat
- Laundry
- Dryer Incl., In Laundry Room, Washer Incl
- Main Level
- Bath(s), Bedroom(s), Garage, Living Room, Master Suite(s), Street Entrance, Kitchen
- Views
- None
- Possession
- Close Escrow
- Architectural Style
- Traditional
- * Fee
- $185
- Name
- Trilogy at Rio Vista/Village Riviera
- Phone
- 707-374-4843
- *Fee includes
- Management and Street
MLS and other Information regarding properties for sale as shown in Theo have been obtained from various sources such as sellers, public records, agents and other third parties. This information may relate to the condition of the property, permitted or unpermitted uses, zoning, square footage, lot size/acreage or other matters affecting value or desirability. Unless otherwise indicated in writing, neither brokers, agents nor Theo have verified, or will verify, such information. If any such information is important to buyer in determining whether to buy, the price to pay or intended use of the property, buyer is urged to conduct their own investigation with qualified professionals, satisfy themselves with respect to that information, and to rely solely on the results of that investigation.
School data provided by GreatSchools. School service boundaries are intended to be used as reference only. To verify enrollment eligibility for a property, contact the school directly.
