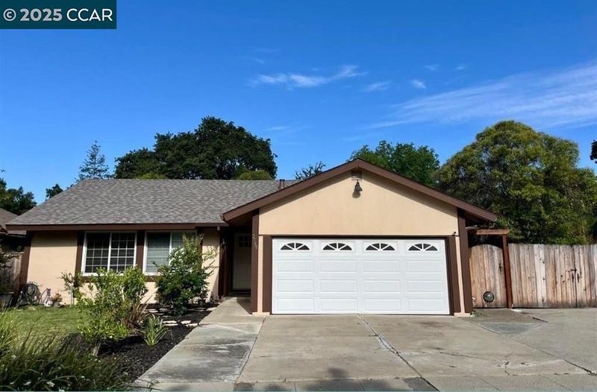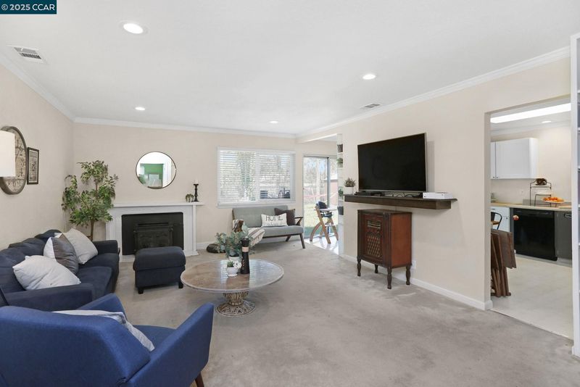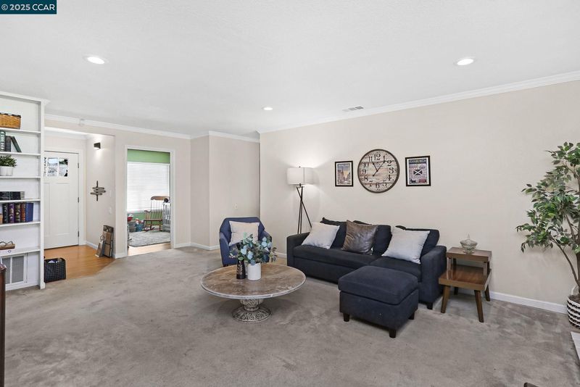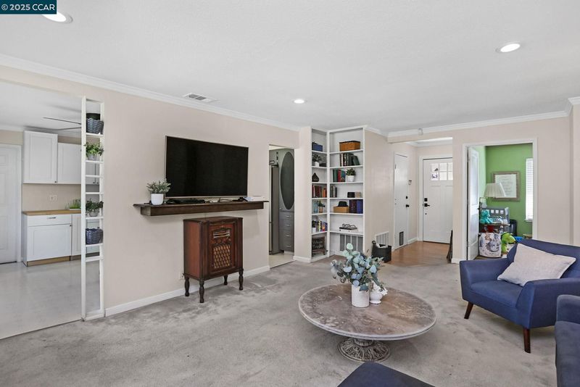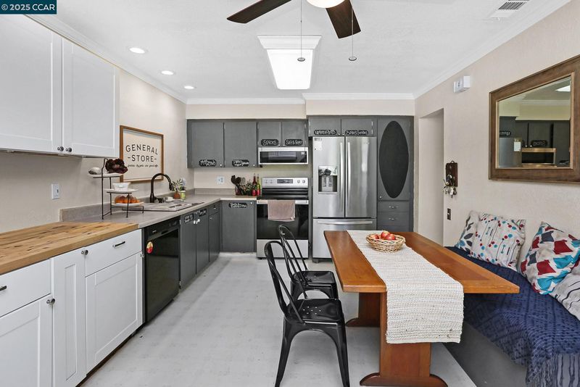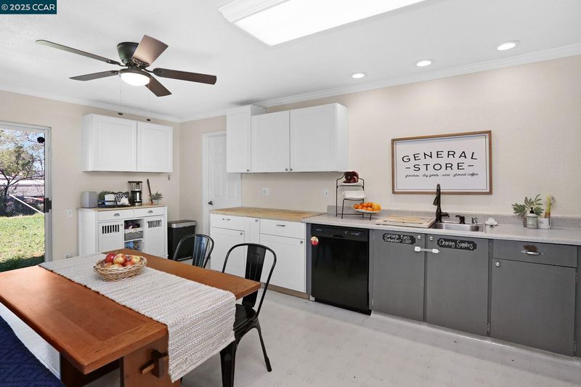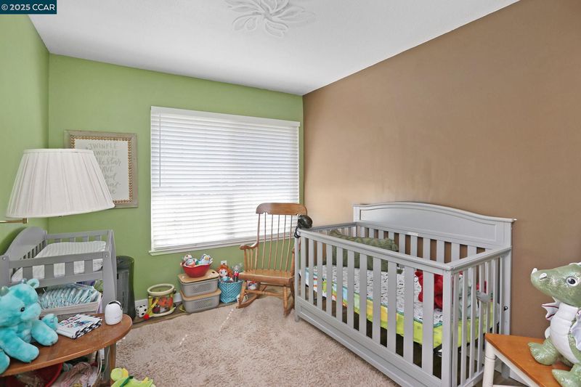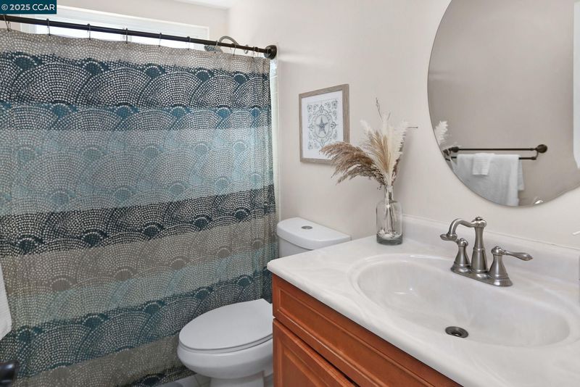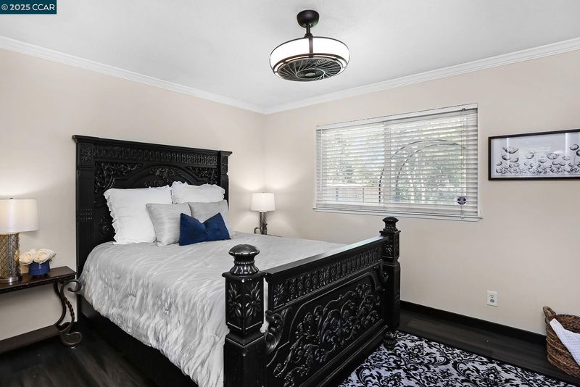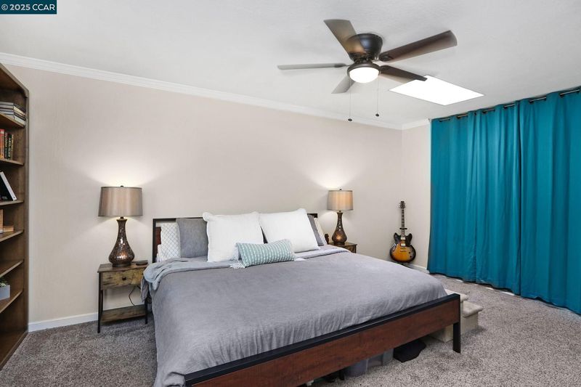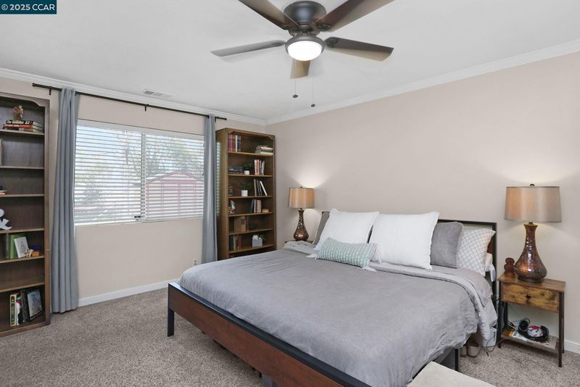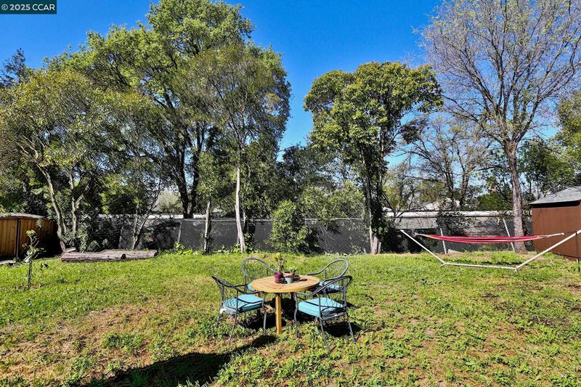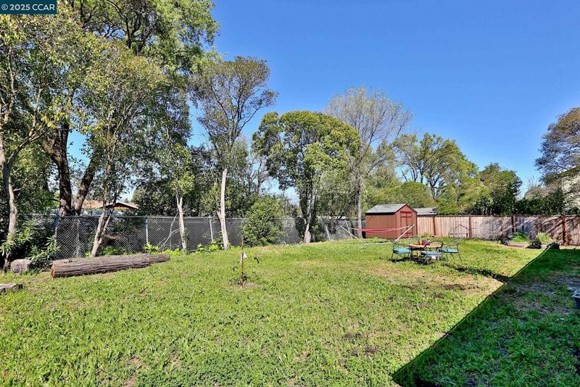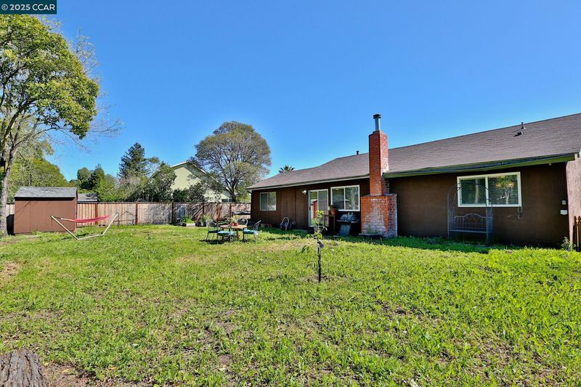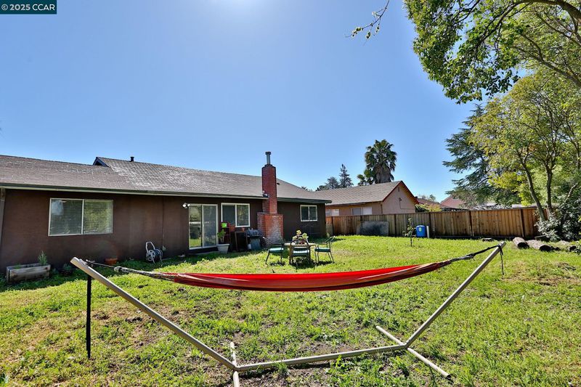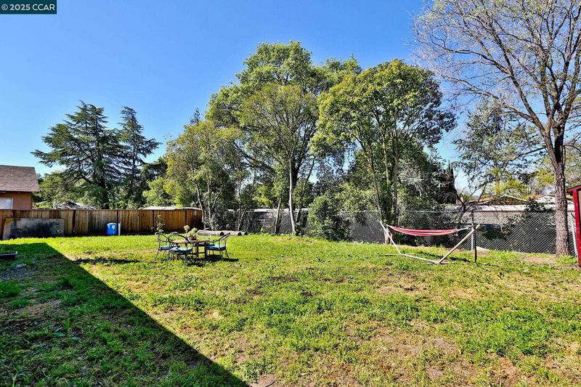 Price Reduced
Price Reduced
$709,950
1,403
SQ FT
$506
SQ/FT
2745 Minert Rd
@ San Simeon - Other, Concord
- 4 Bed
- 2 Bath
- 2 Park
- 1,403 sqft
- Concord
-

-
Sat Nov 15, 1:00 pm - 4:00 pm
Open House this weekend!
-
Sun Nov 16, 2:00 pm - 4:00 pm
Open House this weekend!
PRICED TO SELL!! Charming expanded Rancher on the Walnut Creek/Concord Border! Nestled in a vibrant community where neighbors still wave to one another, this charming single-story, expanded rancher is ready for you to make it your own! Boasting 1,403 sq ft, this four bedroom, two bathroom home offers a perfect blend of comfort and convenience. Recent upgrades include all new carpet! A brand new roof! New Pearl Certified HVAC system and all new ductwork - an energy efficient feature! Additional highlights include dual-pane windows, a cast iron wood-burning stove and HUGE RV PARKING AREA! The primary bathroom has been recently remodeled and all appliances are less than five years old! The backyard is HUGE and LEVEL! Whether you dream of creating a garden using the onsite water well or adding a pool, there is plenty of room and no rear neighbors!! Enjoy access to open spaces, scenic trails, parks and the breathtaking Mt Diablo State Park, Shopping, restaurants, downtown Walnut Creek and top rated schools are just minutes away. Public transit is abundant with Pleasant Hill Bart station on 2.5 miles away!! Hurry this will not last!! Open house this Saturday 11/15, 1-4pm and Sunday 11/16, 2-4pm.
- Current Status
- Price change
- Original Price
- $720,000
- List Price
- $709,950
- On Market Date
- Oct 22, 2025
- Property Type
- Detached
- D/N/S
- Other
- Zip Code
- 94518
- MLS ID
- 41115452
- APN
- 1293950091
- Year Built
- 1969
- Stories in Building
- 1
- Possession
- Close Of Escrow
- Data Source
- MAXEBRDI
- Origin MLS System
- CONTRA COSTA
Ygnacio Valley Elementary School
Public K-5 Elementary, Coed
Students: 433 Distance: 0.3mi
St. Francis Of Assisi
Private K-8 Elementary, Religious, Coed
Students: 299 Distance: 0.4mi
Woodside Elementary School
Public K-5 Elementary
Students: 354 Distance: 0.6mi
Spectrum Center, Inc.-Valley Campus
Private K-12 Special Education, Combined Elementary And Secondary, Coed
Students: 26 Distance: 0.6mi
Spectrum Center - Ygnacio Campus
Private n/a Coed
Students: 9 Distance: 0.6mi
Ygnacio Valley High School
Public 9-12 Secondary
Students: 1220 Distance: 0.7mi
- Bed
- 4
- Bath
- 2
- Parking
- 2
- Attached, RV/Boat Parking, Side Yard Access, Garage Door Opener
- SQ FT
- 1,403
- SQ FT Source
- Public Records
- Lot SQ FT
- 8,800.0
- Lot Acres
- 0.2 Acres
- Pool Info
- Possible Pool Site
- Kitchen
- Dishwasher, Gas Water Heater, Counter - Solid Surface, Eat-in Kitchen, Disposal
- Cooling
- Ceiling Fan(s), Central Air
- Disclosures
- None
- Entry Level
- Exterior Details
- Back Yard, Front Yard
- Flooring
- Linoleum, Carpet
- Foundation
- Fire Place
- Brick, Family Room
- Heating
- Forced Air
- Laundry
- In Garage
- Main Level
- 4 Bedrooms, 2 Baths
- Views
- None
- Possession
- Close Of Escrow
- Architectural Style
- Ranch
- Non-Master Bathroom Includes
- Shower Over Tub, Updated Baths
- Construction Status
- Existing
- Additional Miscellaneous Features
- Back Yard, Front Yard
- Location
- Level, Premium Lot
- Roof
- Composition Shingles
- Water and Sewer
- Public
- Fee
- Unavailable
MLS and other Information regarding properties for sale as shown in Theo have been obtained from various sources such as sellers, public records, agents and other third parties. This information may relate to the condition of the property, permitted or unpermitted uses, zoning, square footage, lot size/acreage or other matters affecting value or desirability. Unless otherwise indicated in writing, neither brokers, agents nor Theo have verified, or will verify, such information. If any such information is important to buyer in determining whether to buy, the price to pay or intended use of the property, buyer is urged to conduct their own investigation with qualified professionals, satisfy themselves with respect to that information, and to rely solely on the results of that investigation.
School data provided by GreatSchools. School service boundaries are intended to be used as reference only. To verify enrollment eligibility for a property, contact the school directly.
